$1,669,000
Available - For Sale
Listing ID: X10270104
174 Mountain Park Ave , Unit 2W, Hamilton, L8V 1A1, Ontario
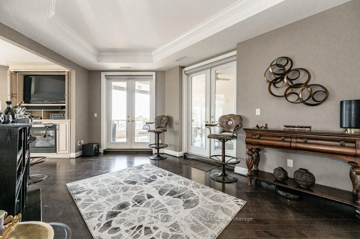
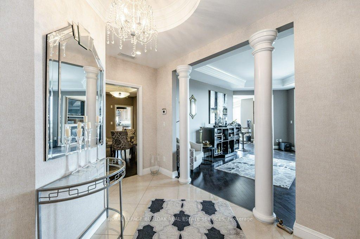
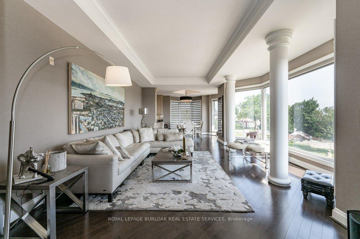
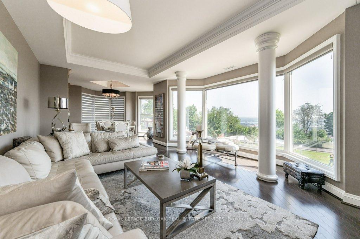
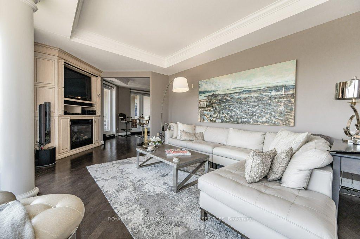
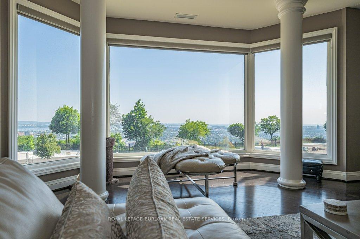
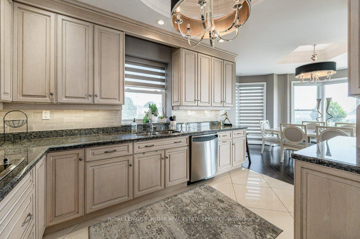
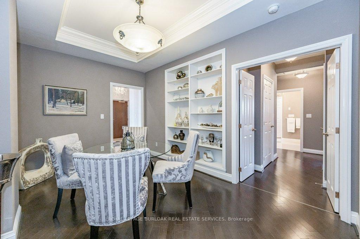
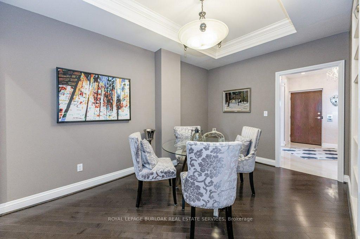
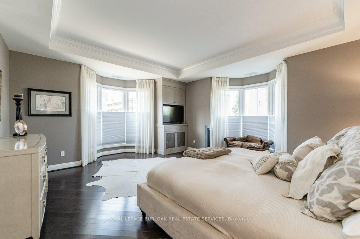
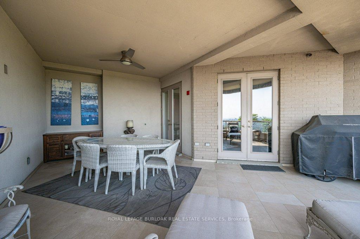
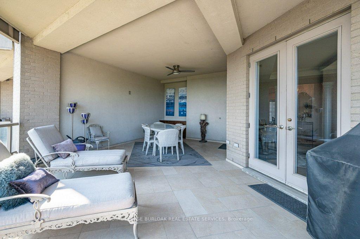
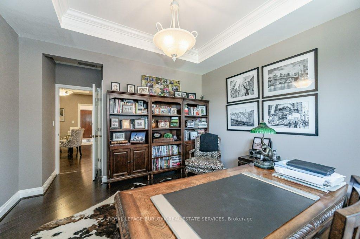
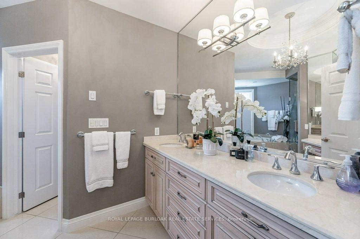
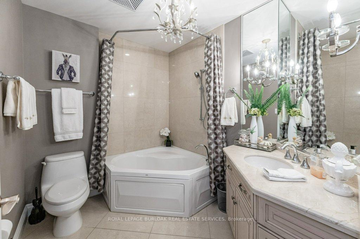
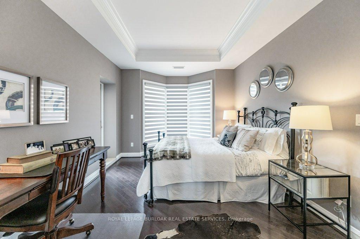
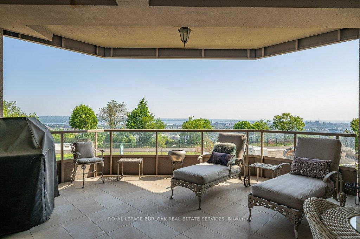
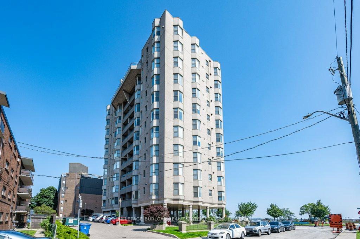
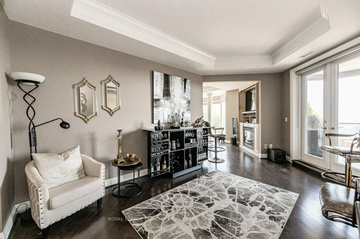
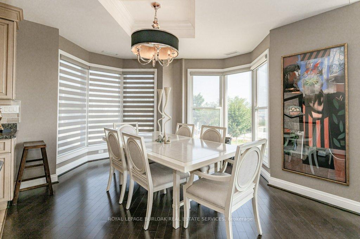
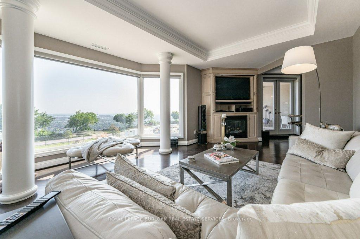
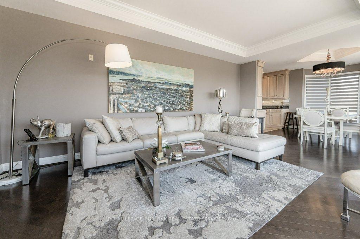
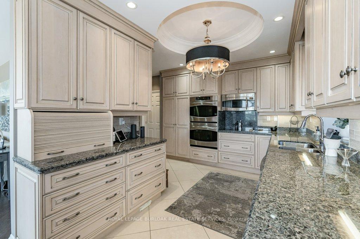
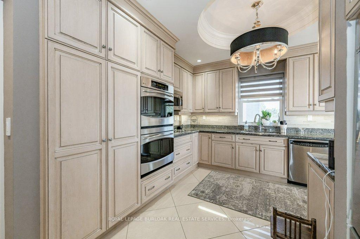
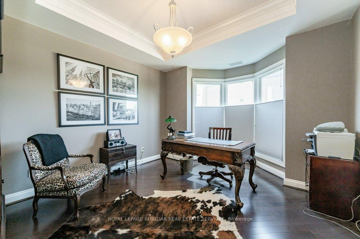
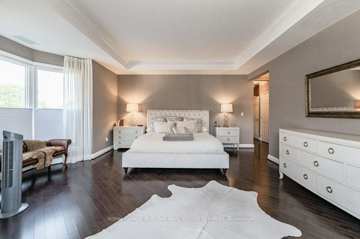
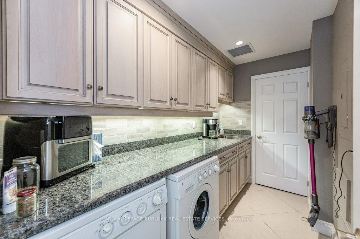
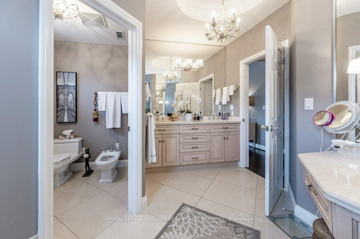
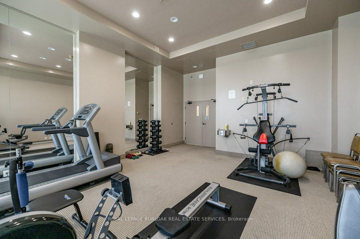
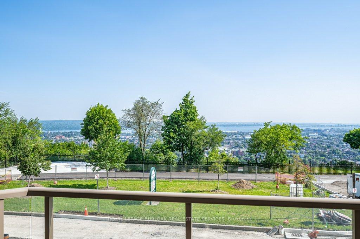
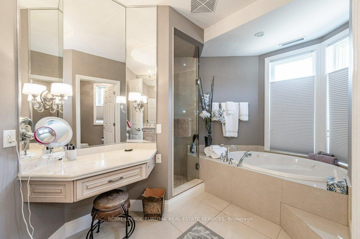
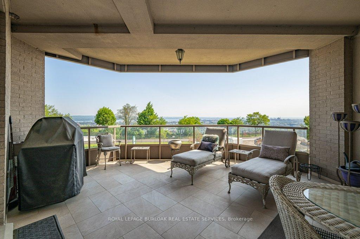
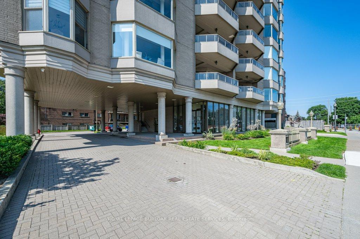
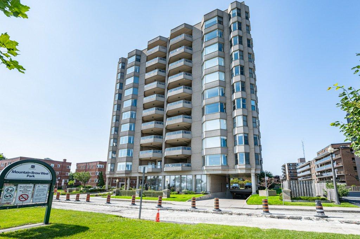
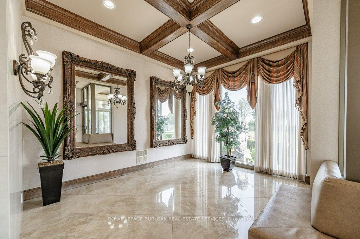
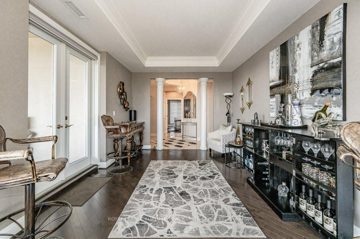
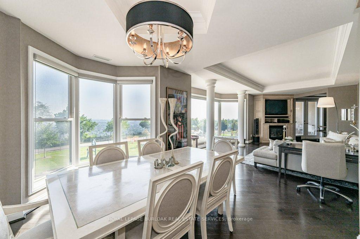
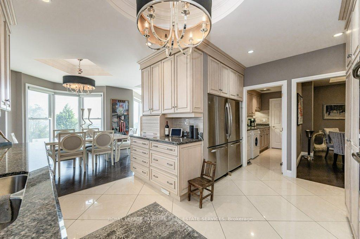
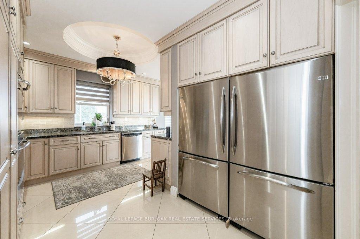
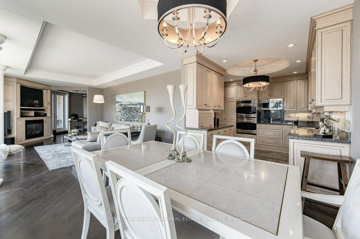








































| Indulge in breathtaking panoramic views of the City, Escarpment, Toronto skyline, and Lake Ontario from 'The Madison' an exclusive boutique building nestled on the Brow of Hamilton Mountain. This upscale 2400 sq. ft. residence boasts 3 bedrooms and 2 baths, exuding sophisticated luxury and complemented by a 400 sqft terrace, perfect for entertaining amidst the sparkling city lights. A private elevator directly to your suite, where natural light floods the space, highlighting coffered ceilings, crown molding, hardwood floors. Granite counters, pot lighting, extensive custom-built cabinetry add a touch of elegance throughout. An open-concept layout invites easy living, with a great room featuring a media center and gas fireplace, a dining area, and a gourmet kitchen equipped with two fridges, built-in microwave and ovens, a cooktop, and a dishwasher. Convenience meets luxury with laundry boasting built-in cabinetry, beverage fridge and side-by-side washer and dryer. Retreat to the spacious primary suite, boasting three walk-in closets and a spa-inspired 5-piece ensuite. The second bedroom enjoys its own separate balcony, a walk-in closet, and easy access to a 4-piece bath. The third bedroom/den provides a perfect space for remote work. This residence comes complete with two parking spots and a locker, offering both luxury and practicality for discerning homeowners. Don't miss out on this opportunity to elevate your lifestyle! |
| Price | $1,669,000 |
| Taxes: | $9267.00 |
| Assessment: | $744000 |
| Assessment Year: | 2023 |
| Maintenance Fee: | 1170.61 |
| Address: | 174 Mountain Park Ave , Unit 2W, Hamilton, L8V 1A1, Ontario |
| Province/State: | Ontario |
| Condo Corporation No | WSCP |
| Level | 2 |
| Unit No | 1 |
| Locker No | 52 |
| Directions/Cross Streets: | MOUNTAIN PARK AVE/UPPER WENTWO |
| Rooms: | 8 |
| Bedrooms: | 3 |
| Bedrooms +: | |
| Kitchens: | 1 |
| Family Room: | Y |
| Basement: | None |
| Approximatly Age: | 16-30 |
| Property Type: | Condo Apt |
| Style: | Apartment |
| Exterior: | Stucco/Plaster |
| Garage Type: | Underground |
| Garage(/Parking)Space: | 2.00 |
| Drive Parking Spaces: | 0 |
| Park #1 | |
| Parking Spot: | 7 |
| Parking Type: | Owned |
| Legal Description: | lvl A/unit 7 |
| Park #2 | |
| Parking Spot: | 8 |
| Parking Type: | Owned |
| Legal Description: | lvl A/unit 8 |
| Exposure: | N |
| Balcony: | Terr |
| Locker: | Owned |
| Pet Permited: | Restrict |
| Retirement Home: | N |
| Approximatly Age: | 16-30 |
| Approximatly Square Footage: | 2250-2499 |
| Building Amenities: | Bbqs Allowed, Exercise Room, Party/Meeting Room, Visitor Parking |
| Property Features: | Clear View, Hospital, Park, Place Of Worship, Public Transit |
| Maintenance: | 1170.61 |
| Common Elements Included: | Y |
| Parking Included: | Y |
| Building Insurance Included: | Y |
| Fireplace/Stove: | Y |
| Heat Source: | Gas |
| Heat Type: | Forced Air |
| Central Air Conditioning: | Central Air |
| Laundry Level: | Main |
| Ensuite Laundry: | Y |
| Elevator Lift: | Y |
$
%
Years
This calculator is for demonstration purposes only. Always consult a professional
financial advisor before making personal financial decisions.
| Although the information displayed is believed to be accurate, no warranties or representations are made of any kind. |
| ROYAL LEPAGE BURLOAK REAL ESTATE SERVICES |
- Listing -1 of 0
|
|

Gaurang Shah
Licenced Realtor
Dir:
416-841-0587
Bus:
905-458-7979
Fax:
905-458-1220
| Virtual Tour | Book Showing | Email a Friend |
Jump To:
At a Glance:
| Type: | Condo - Condo Apt |
| Area: | Hamilton |
| Municipality: | Hamilton |
| Neighbourhood: | Eastmount |
| Style: | Apartment |
| Lot Size: | x () |
| Approximate Age: | 16-30 |
| Tax: | $9,267 |
| Maintenance Fee: | $1,170.61 |
| Beds: | 3 |
| Baths: | 2 |
| Garage: | 2 |
| Fireplace: | Y |
| Air Conditioning: | |
| Pool: |
Locatin Map:
Payment Calculator:

Listing added to your favorite list
Looking for resale homes?

By agreeing to Terms of Use, you will have ability to search up to 247103 listings and access to richer information than found on REALTOR.ca through my website.


