$824,888
Available - For Sale
Listing ID: C10417670
470 Front St W , Unit 1907, Toronto, M5V 0V6, Ontario
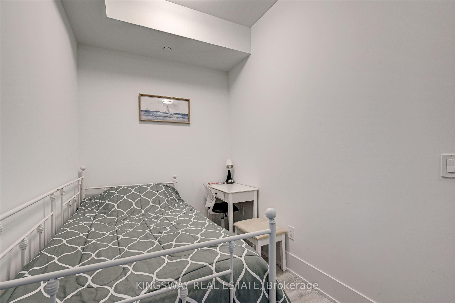
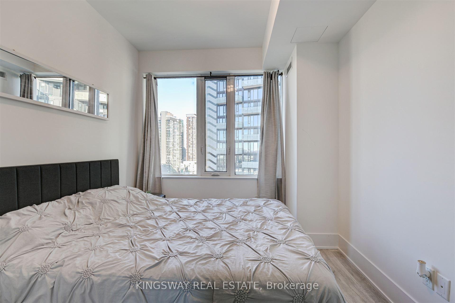
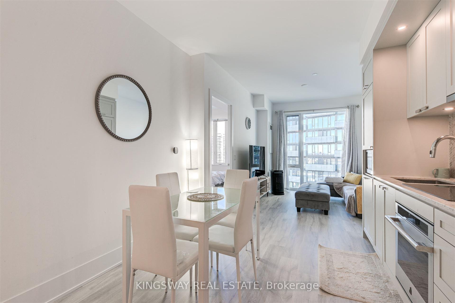
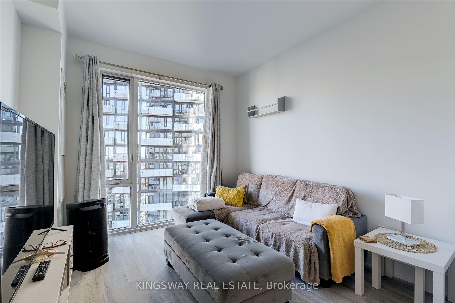
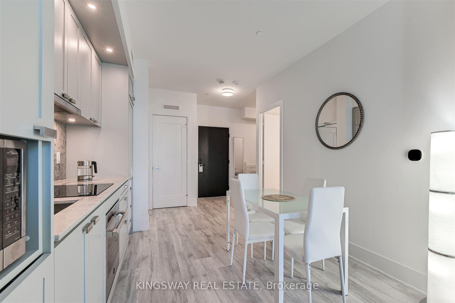
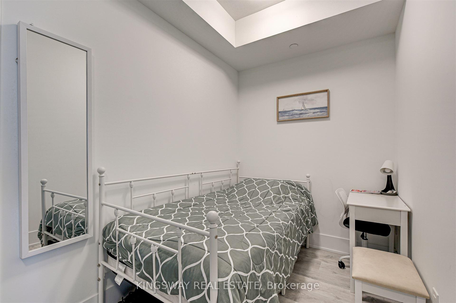
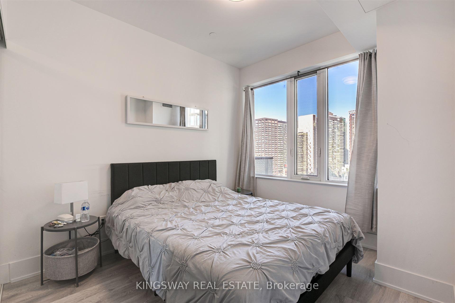
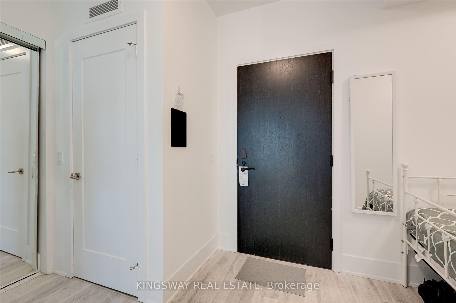
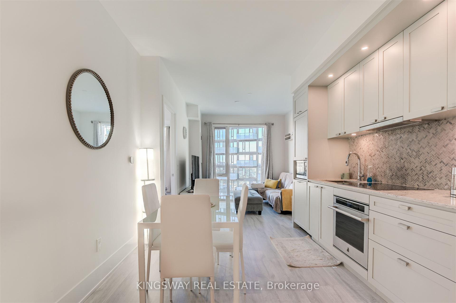
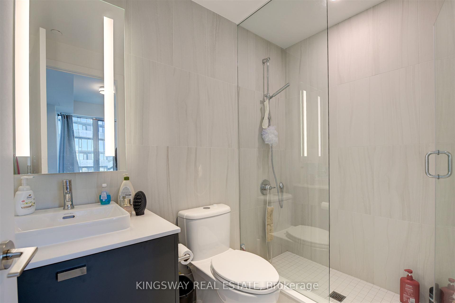
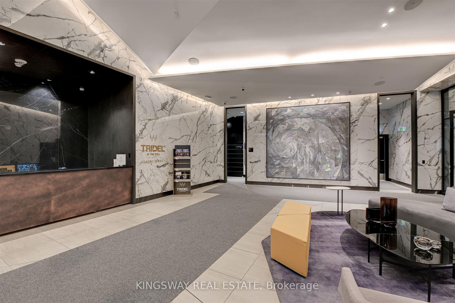
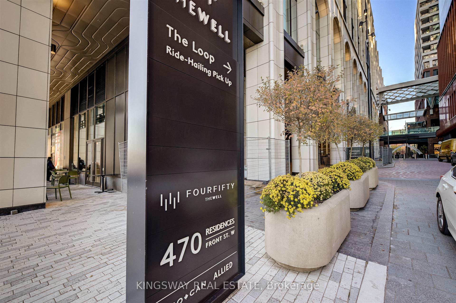
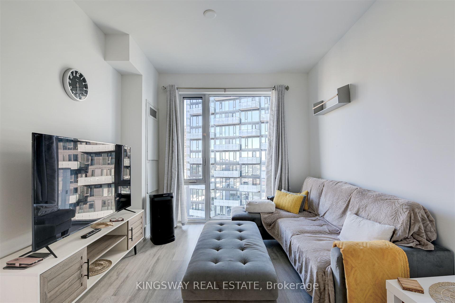
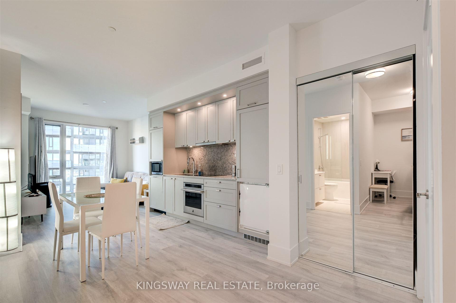
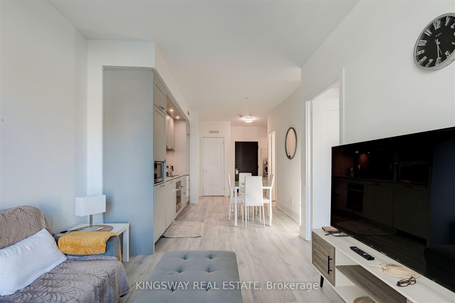
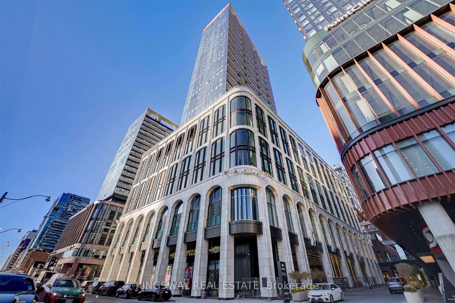
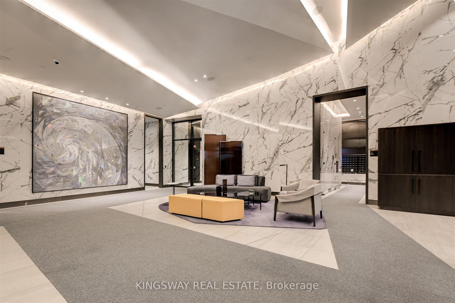
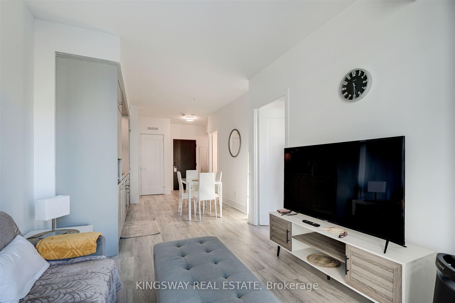
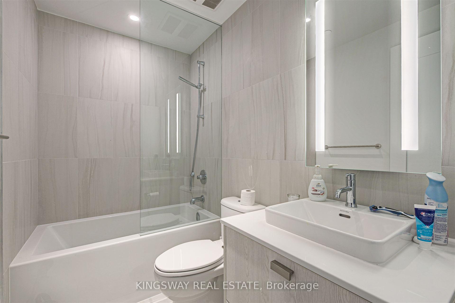
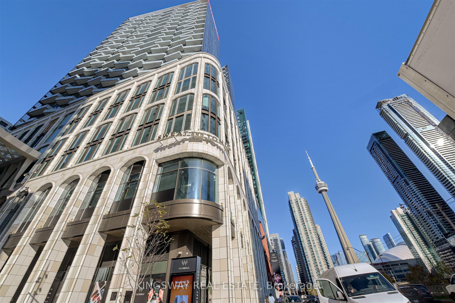
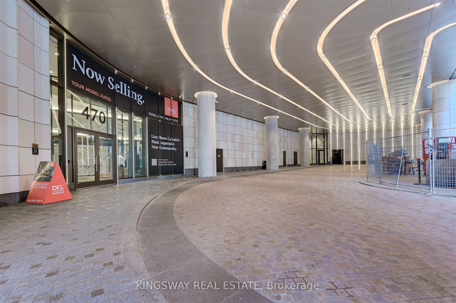
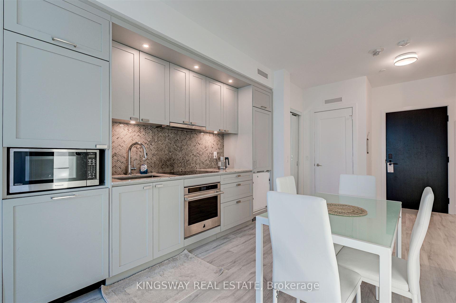
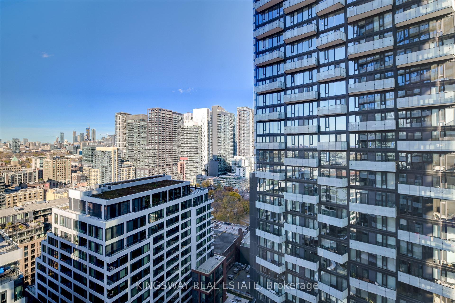
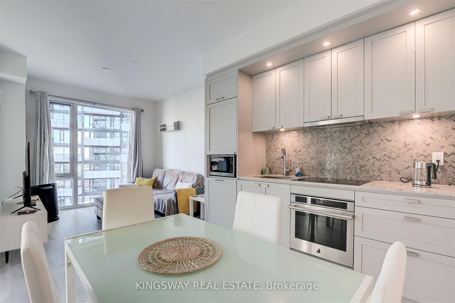
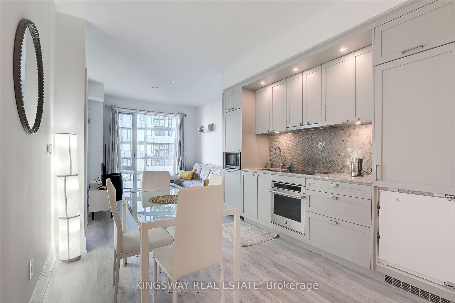
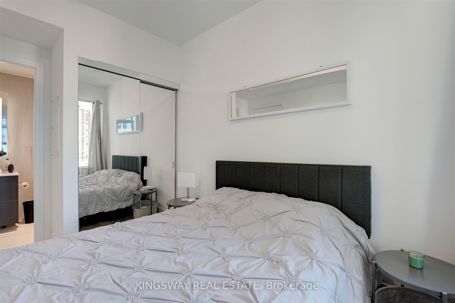


























| Welcome to Sophisticated Urban Living at The Well by Award Winning Developer Tridel. Elevated Lifestyle in The Heart of Downtown. This Stunning 1+1 bedroom, 2-bathroom Features a Practical Layout with Floor to Ceiling Windows Throughout Ensuring Immaculate City Views. Lots of Natural Light Throughout. Built in Premium 5-Star Appliances in The Kitchen. Residents of The Well Enjoy an Array of Exquisite Amenities Such as a Rooftop Outdoor Pool, Media Lounge, Fitness Room, Dog Run, BBQ Area, Dining and Party Room Offering Unparalleled Luxury Living. Steps to Many of Toronto's World Class Restaurants Will be Sure to Captivate you. |
| Extras: 5-Star Appliances, Built-In Fridge, Cooktop/Oven, Rangehood, Dishwasher, Microwave, Ensuite Washer/Dryer. |
| Price | $824,888 |
| Taxes: | $0.00 |
| Maintenance Fee: | 552.65 |
| Address: | 470 Front St W , Unit 1907, Toronto, M5V 0V6, Ontario |
| Province/State: | Ontario |
| Condo Corporation No | TSCC |
| Level | 14 |
| Unit No | 1907 |
| Directions/Cross Streets: | Front St W / Spadina Ave |
| Rooms: | 5 |
| Bedrooms: | 1 |
| Bedrooms +: | 1 |
| Kitchens: | 1 |
| Family Room: | N |
| Basement: | None |
| Approximatly Age: | New |
| Property Type: | Condo Apt |
| Style: | Apartment |
| Exterior: | Concrete |
| Garage Type: | None |
| Garage(/Parking)Space: | 0.00 |
| Drive Parking Spaces: | 0 |
| Park #1 | |
| Parking Type: | None |
| Exposure: | S |
| Balcony: | None |
| Locker: | None |
| Pet Permited: | Restrict |
| Approximatly Age: | New |
| Approximatly Square Footage: | 600-699 |
| Maintenance: | 552.65 |
| Common Elements Included: | Y |
| Fireplace/Stove: | Y |
| Heat Source: | Gas |
| Heat Type: | Forced Air |
| Central Air Conditioning: | Central Air |
$
%
Years
This calculator is for demonstration purposes only. Always consult a professional
financial advisor before making personal financial decisions.
| Although the information displayed is believed to be accurate, no warranties or representations are made of any kind. |
| KINGSWAY REAL ESTATE |
- Listing -1 of 0
|
|

Gaurang Shah
Licenced Realtor
Dir:
416-841-0587
Bus:
905-458-7979
Fax:
905-458-1220
| Book Showing | Email a Friend |
Jump To:
At a Glance:
| Type: | Condo - Condo Apt |
| Area: | Toronto |
| Municipality: | Toronto |
| Neighbourhood: | Waterfront Communities C1 |
| Style: | Apartment |
| Lot Size: | x () |
| Approximate Age: | New |
| Tax: | $0 |
| Maintenance Fee: | $552.65 |
| Beds: | 1+1 |
| Baths: | 2 |
| Garage: | 0 |
| Fireplace: | Y |
| Air Conditioning: | |
| Pool: |
Locatin Map:
Payment Calculator:

Listing added to your favorite list
Looking for resale homes?

By agreeing to Terms of Use, you will have ability to search up to 247103 listings and access to richer information than found on REALTOR.ca through my website.


