$699,900
Available - For Sale
Listing ID: X10412221
57 Arlington Cres , Guelph, N1L 0K9, Ontario
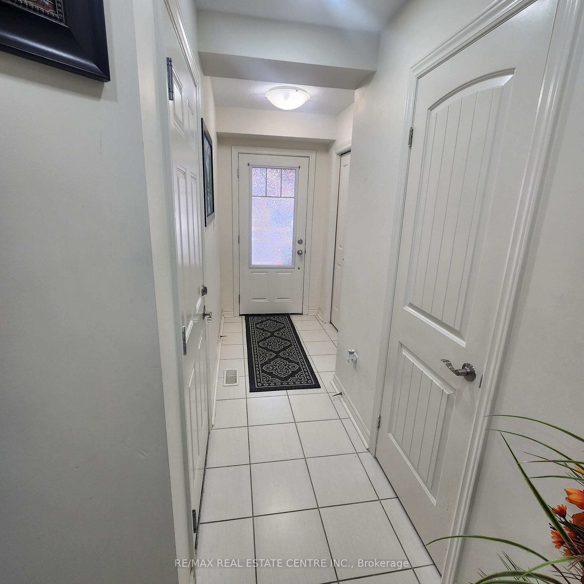

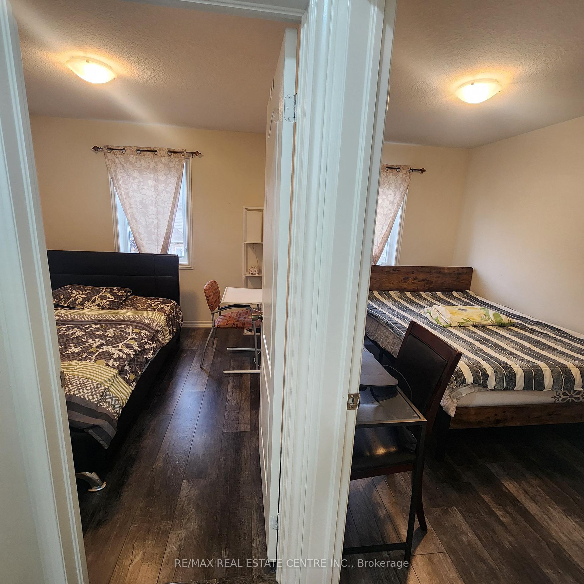

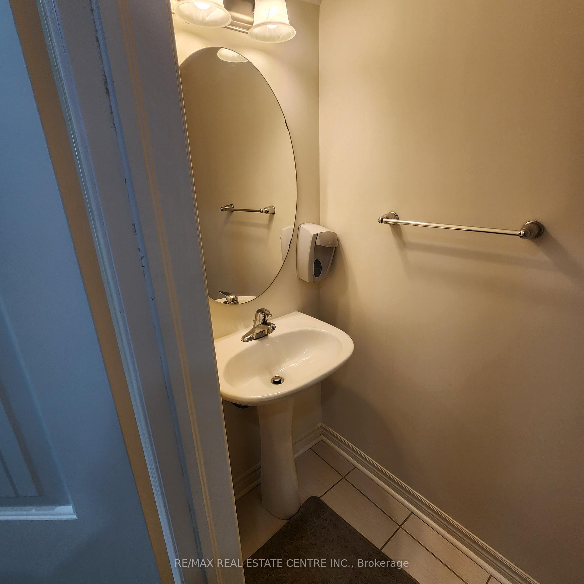







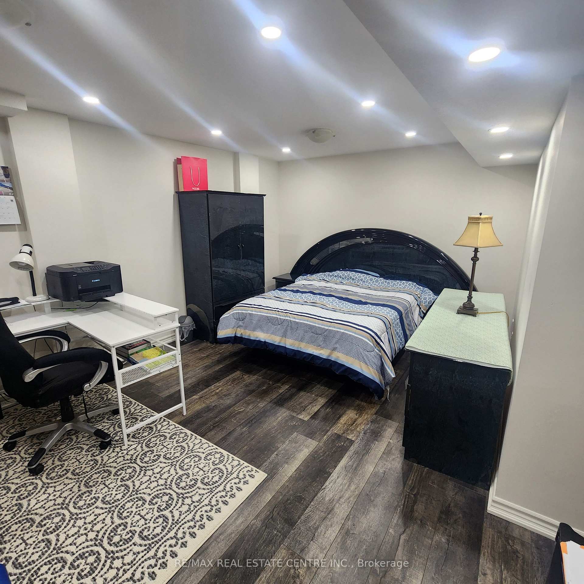
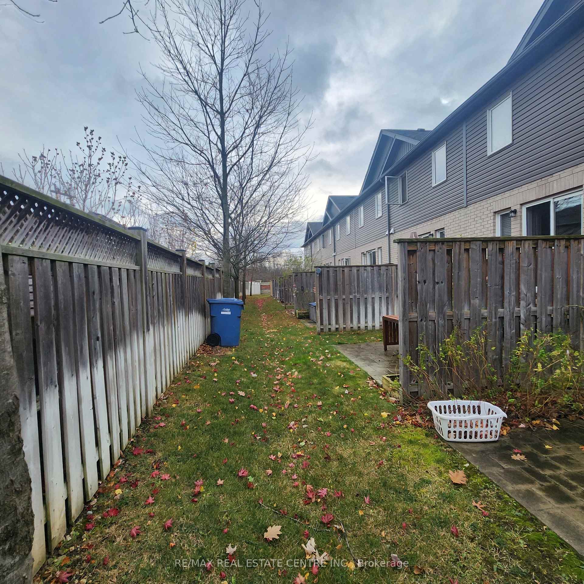



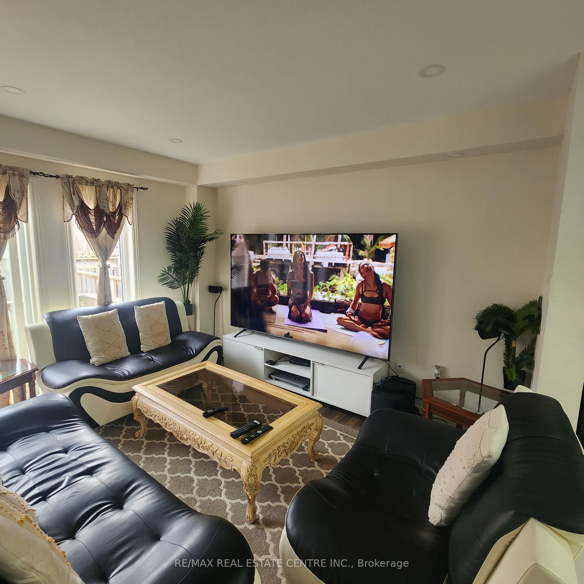






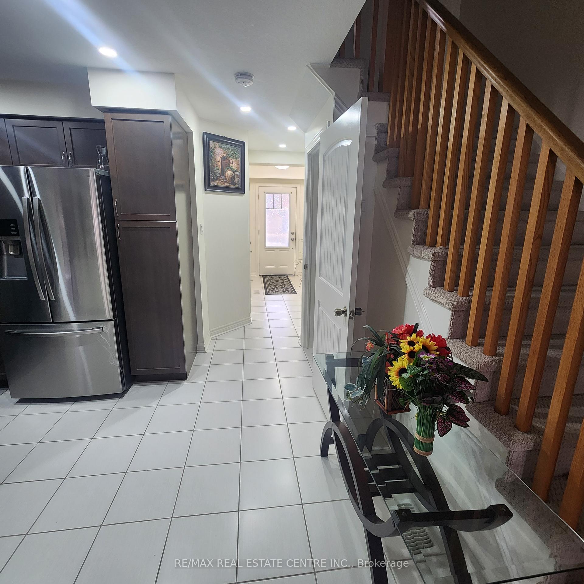
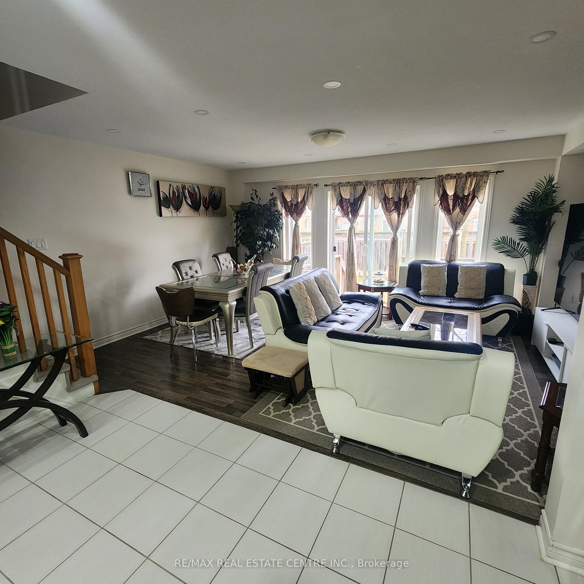



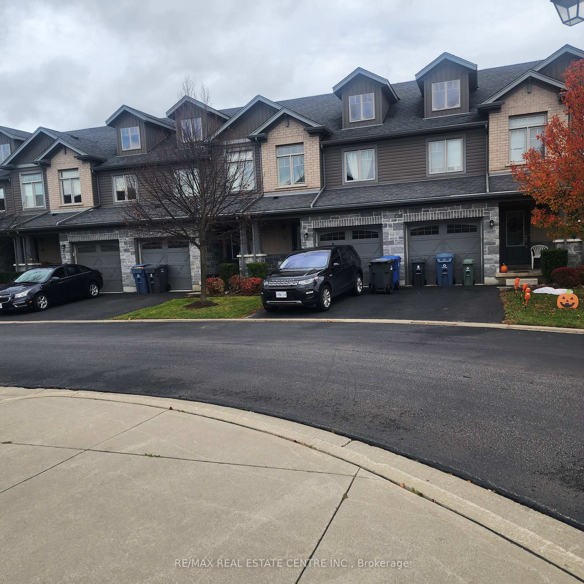

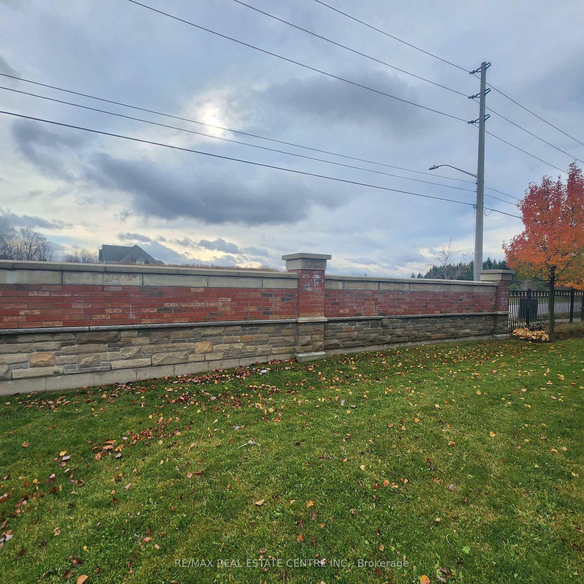
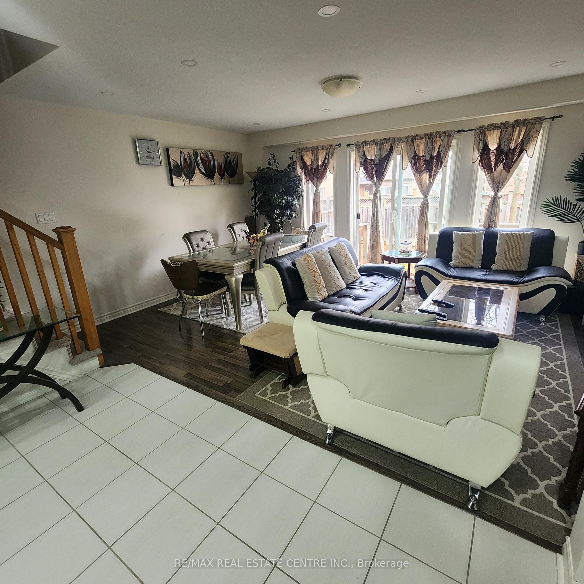

































| Hard to beat, amazing value on this townhome!! This beautifully maintained 3+1 bed, 4 bath condo town home is ideally located in Guelphs desirable South End. Gleaming tile flooring greets you as you walk in the front door opening up to a gorgeous kitchen with stainless steel appliances and plenty of storage space. The living room features hard surface flooring throughout with sliders to the tidy backyard with deck space and a stone patio for backyard BBQ seasons! Rounding out the main floor is the handy 2pc powder room as well as access from the home to the deep single car attached garage a definite bonus when unloading groceries! The second-floor primary bedroom is quite large and features a bright 3pc ensuite as well as a massive walk in closet. The remainder of the upper level is completely stunning with hard surface flooring throughout and 2 additional spacious bedrooms, a well appointed 4pc main bathroom with linen closet and a big big bonus is upper floor laundry, no need to lug the laundry up and down the stairs. The basement in this home is ideally laid out as a 4th bedroom but could easily be used as a rec room, home office or home gym offering even more living space and flexibility! It is conveniently located close to shopping, restaurants, Galaxy Cinema, GoodLife Fitness as well as many commuter routes in and out of the city. 57 Arlington Crescent is the perfect spot for first time homebuyers, those looking for a great investment for kids attending the U of G, those looking to downsize to carefree living, or the savvy investor alike! Dont miss your opportunity, in this favorable market, to secure this amazing unit at such incredible value! |
| Price | $699,900 |
| Taxes: | $4605.00 |
| Assessment: | $349000 |
| Assessment Year: | 2024 |
| Maintenance Fee: | 434.00 |
| Address: | 57 Arlington Cres , Guelph, N1L 0K9, Ontario |
| Province/State: | Ontario |
| Condo Corporation No | WSC |
| Level | 1 |
| Unit No | 29 |
| Directions/Cross Streets: | Arlington Cres / Hogson Dr |
| Rooms: | 9 |
| Rooms +: | 1 |
| Bedrooms: | 3 |
| Bedrooms +: | 1 |
| Kitchens: | 1 |
| Family Room: | N |
| Basement: | Finished, Full |
| Approximatly Age: | 11-15 |
| Property Type: | Condo Townhouse |
| Style: | 2-Storey |
| Exterior: | Brick Front, Vinyl Siding |
| Garage Type: | Attached |
| Garage(/Parking)Space: | 1.00 |
| Drive Parking Spaces: | 1 |
| Park #1 | |
| Parking Type: | Owned |
| Exposure: | E |
| Balcony: | None |
| Locker: | None |
| Pet Permited: | Restrict |
| Retirement Home: | N |
| Approximatly Age: | 11-15 |
| Approximatly Square Footage: | 1200-1399 |
| Property Features: | Public Trans, School |
| Maintenance: | 434.00 |
| Common Elements Included: | Y |
| Building Insurance Included: | Y |
| Fireplace/Stove: | N |
| Heat Source: | Gas |
| Heat Type: | Forced Air |
| Central Air Conditioning: | Central Air |
| Laundry Level: | Lower |
| Elevator Lift: | N |
$
%
Years
This calculator is for demonstration purposes only. Always consult a professional
financial advisor before making personal financial decisions.
| Although the information displayed is believed to be accurate, no warranties or representations are made of any kind. |
| RE/MAX REAL ESTATE CENTRE INC. |
- Listing -1 of 0
|
|

Gaurang Shah
Licenced Realtor
Dir:
416-841-0587
Bus:
905-458-7979
Fax:
905-458-1220
| Book Showing | Email a Friend |
Jump To:
At a Glance:
| Type: | Condo - Condo Townhouse |
| Area: | Wellington |
| Municipality: | Guelph |
| Neighbourhood: | Pine Ridge |
| Style: | 2-Storey |
| Lot Size: | x () |
| Approximate Age: | 11-15 |
| Tax: | $4,605 |
| Maintenance Fee: | $434 |
| Beds: | 3+1 |
| Baths: | 4 |
| Garage: | 1 |
| Fireplace: | N |
| Air Conditioning: | |
| Pool: |
Locatin Map:
Payment Calculator:

Listing added to your favorite list
Looking for resale homes?

By agreeing to Terms of Use, you will have ability to search up to 247088 listings and access to richer information than found on REALTOR.ca through my website.


