$679,900
Available - For Sale
Listing ID: C10411748
23 Lorraine Dr , Unit 315, Toronto, M2N 6Z6, Ontario
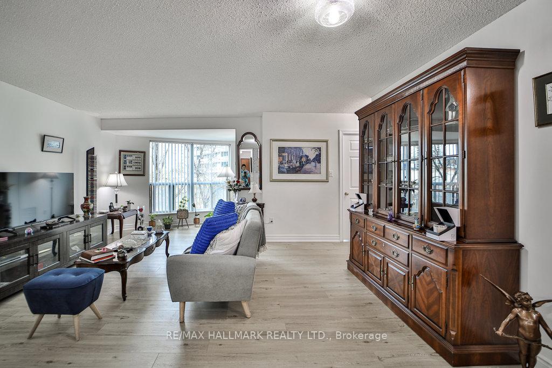

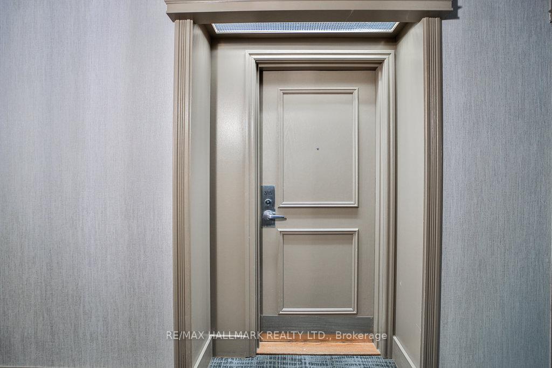
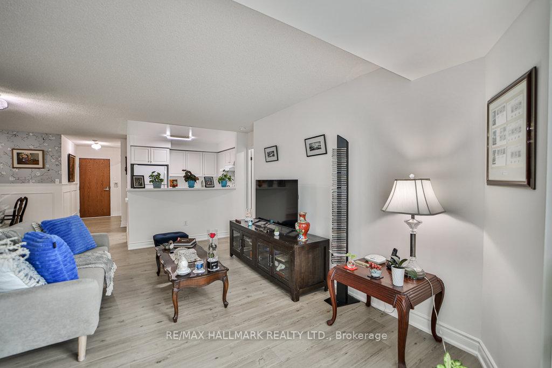
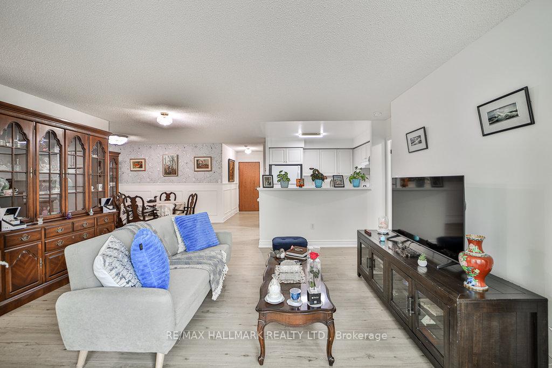
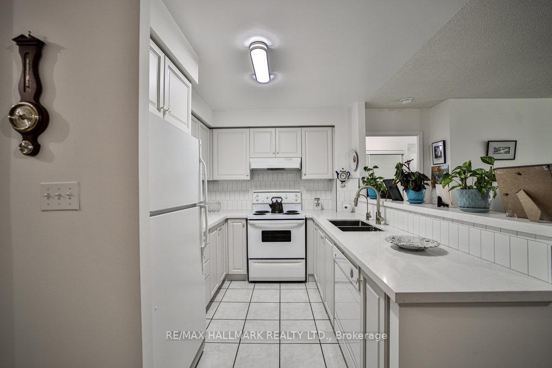


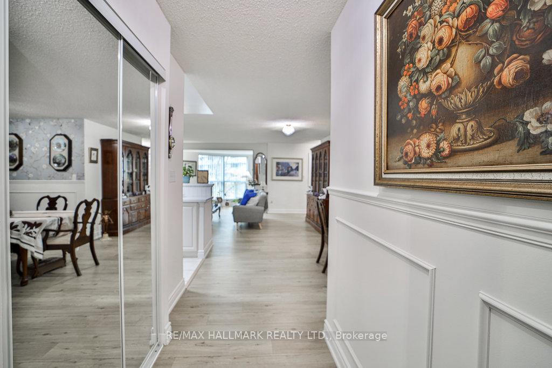


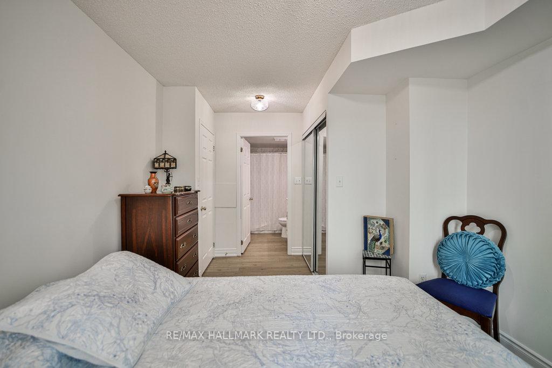

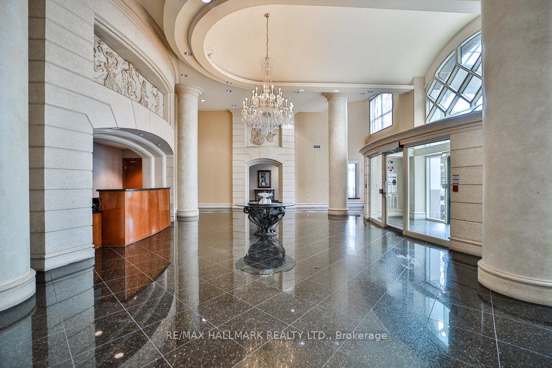

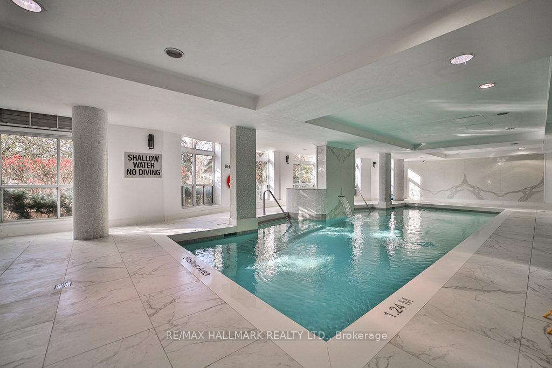


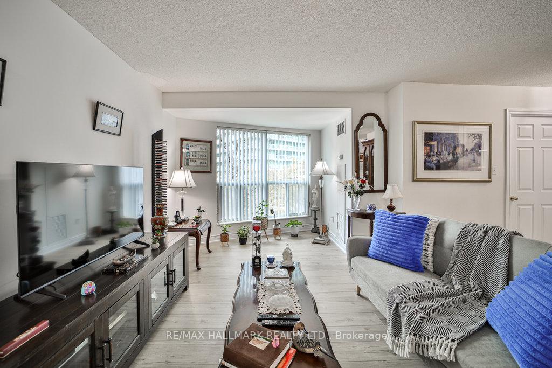
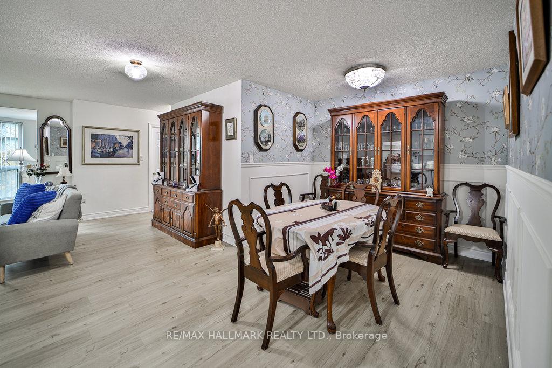
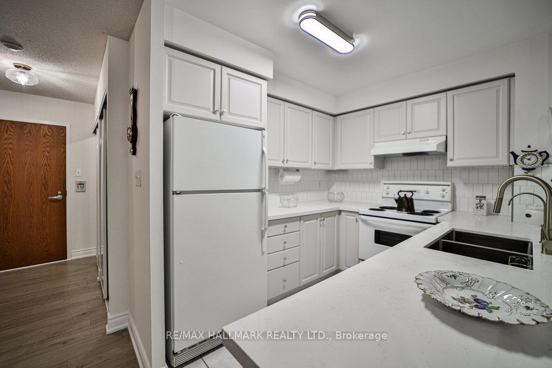
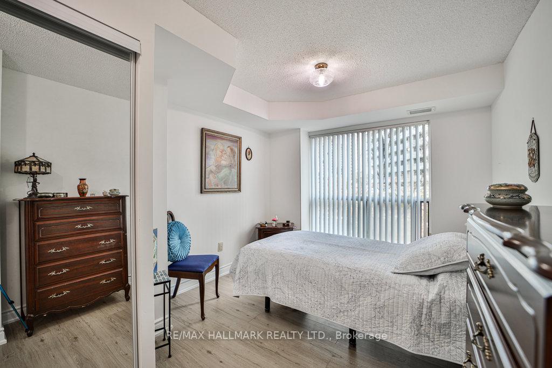

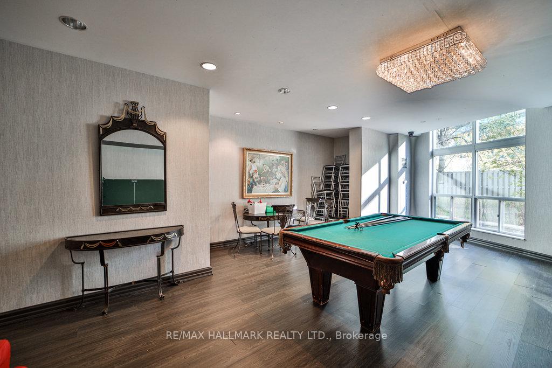

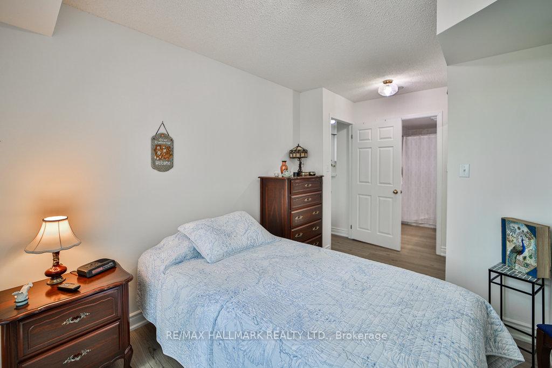
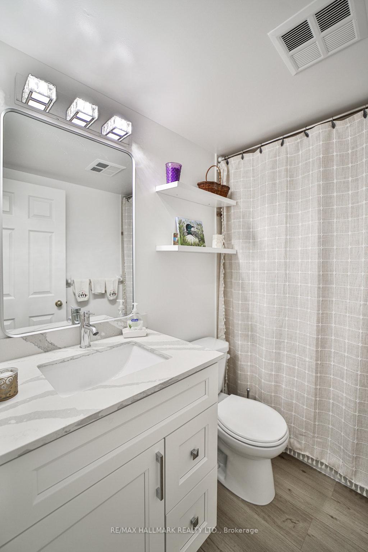




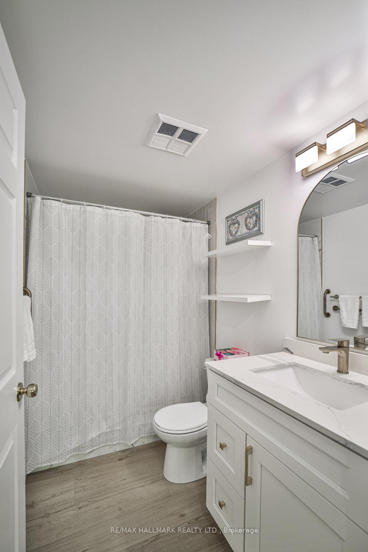




































| Luxury Symphony Square! Split Bedroom Layout! This Bright & Spacious Two bedroom Plus Den Unit Has Just Been Renovated And Freshly Painted! Den Currently Being Used As Dining Room! This Meticulously Kept Unit Has Been Occupied By The Same Owner For 20 Years! It Truly Shows Pride Of Ownership! It Offers 935 Sq Ft Of Living Space As Per MPAC! This Gem Is Located Near Shopping, Restaurants, TTC, Subway, VIVA Transit, Schools! |
| Extras: Existing Fridge, Stove, Washer & Dryer; All Electric Light Fixtures; All Window Coverings. |
| Price | $679,900 |
| Taxes: | $2746.71 |
| Maintenance Fee: | 643.92 |
| Address: | 23 Lorraine Dr , Unit 315, Toronto, M2N 6Z6, Ontario |
| Province/State: | Ontario |
| Condo Corporation No | MTCC |
| Level | 3 |
| Unit No | 13 |
| Locker No | 45 |
| Directions/Cross Streets: | Young/South Of Finch |
| Rooms: | 5 |
| Rooms +: | 1 |
| Bedrooms: | 2 |
| Bedrooms +: | 1 |
| Kitchens: | 1 |
| Family Room: | N |
| Basement: | None |
| Property Type: | Condo Apt |
| Style: | Apartment |
| Exterior: | Concrete |
| Garage Type: | Underground |
| Garage(/Parking)Space: | 0.00 |
| Drive Parking Spaces: | 0 |
| Park #1 | |
| Parking Type: | None |
| Exposure: | E |
| Balcony: | None |
| Locker: | Owned |
| Pet Permited: | Restrict |
| Approximatly Square Footage: | 900-999 |
| Maintenance: | 643.92 |
| CAC Included: | Y |
| Hydro Included: | Y |
| Water Included: | Y |
| Common Elements Included: | Y |
| Heat Included: | Y |
| Building Insurance Included: | Y |
| Fireplace/Stove: | N |
| Heat Source: | Gas |
| Heat Type: | Forced Air |
| Central Air Conditioning: | Central Air |
$
%
Years
This calculator is for demonstration purposes only. Always consult a professional
financial advisor before making personal financial decisions.
| Although the information displayed is believed to be accurate, no warranties or representations are made of any kind. |
| RE/MAX HALLMARK REALTY LTD. |
- Listing -1 of 0
|
|

Gaurang Shah
Licenced Realtor
Dir:
416-841-0587
Bus:
905-458-7979
Fax:
905-458-1220
| Virtual Tour | Book Showing | Email a Friend |
Jump To:
At a Glance:
| Type: | Condo - Condo Apt |
| Area: | Toronto |
| Municipality: | Toronto |
| Neighbourhood: | Willowdale West |
| Style: | Apartment |
| Lot Size: | x () |
| Approximate Age: | |
| Tax: | $2,746.71 |
| Maintenance Fee: | $643.92 |
| Beds: | 2+1 |
| Baths: | 2 |
| Garage: | 0 |
| Fireplace: | N |
| Air Conditioning: | |
| Pool: |
Locatin Map:
Payment Calculator:

Listing added to your favorite list
Looking for resale homes?

By agreeing to Terms of Use, you will have ability to search up to 247088 listings and access to richer information than found on REALTOR.ca through my website.


