$1,699,000
Available - For Sale
Listing ID: W10248438
15172 Danby Rd , Halton Hills, L7G 0H6, Ontario
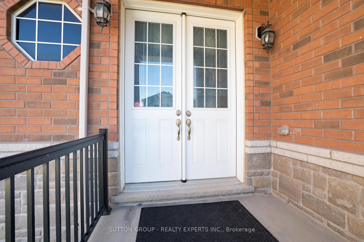
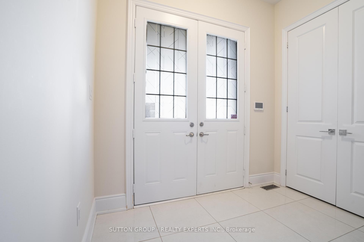

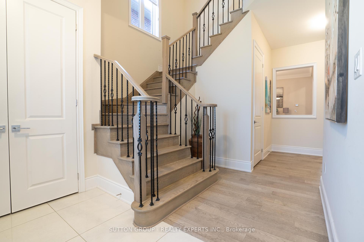
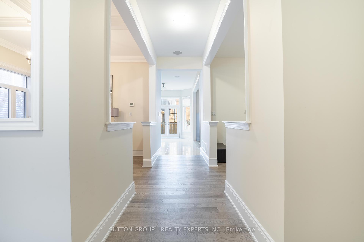
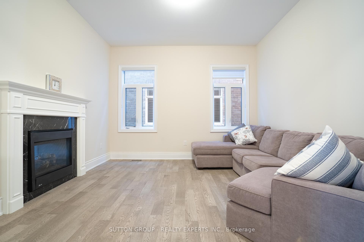
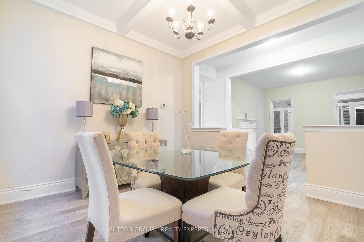
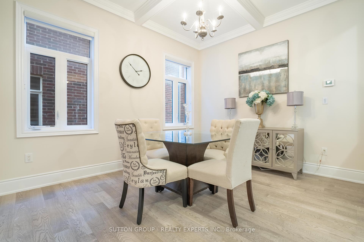
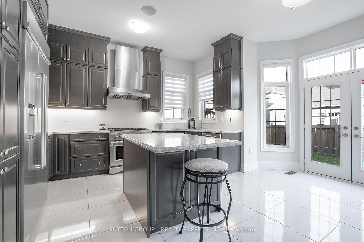
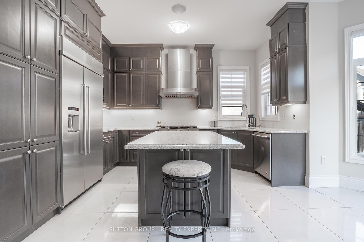
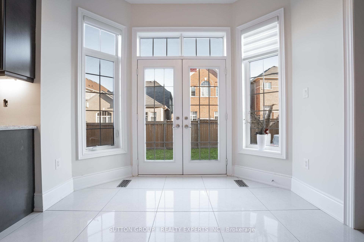
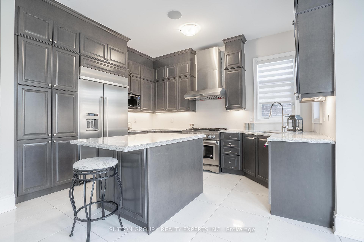
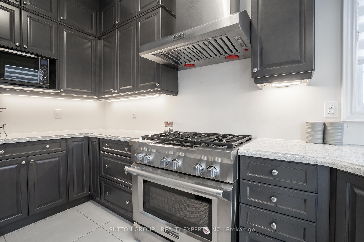

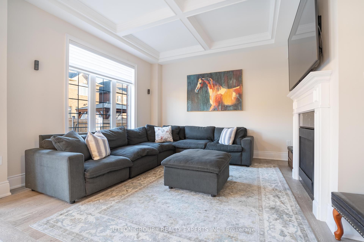
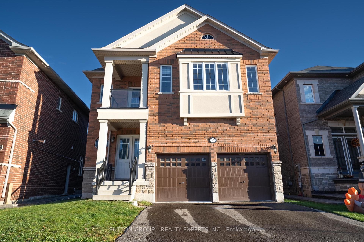
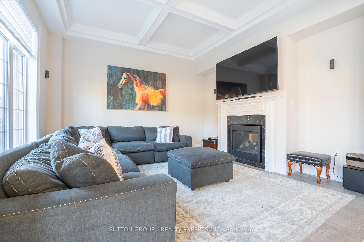
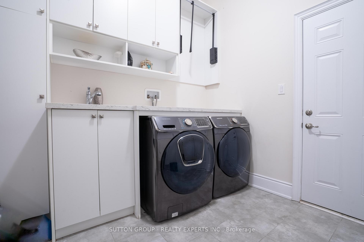
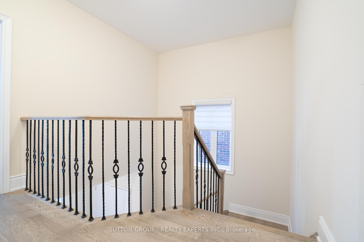
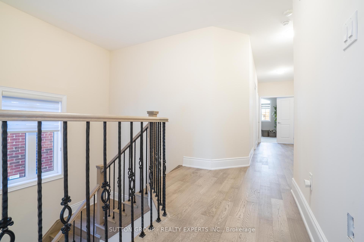
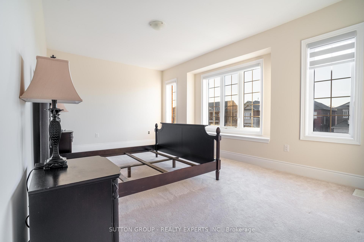
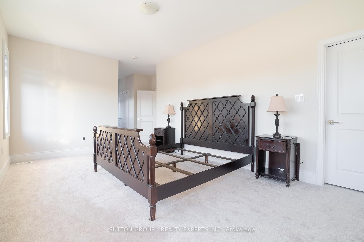
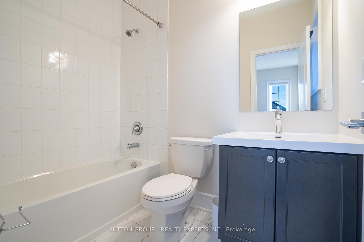
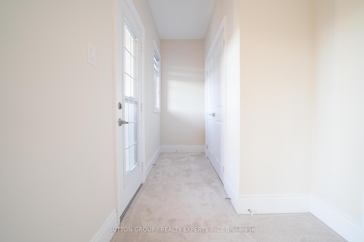
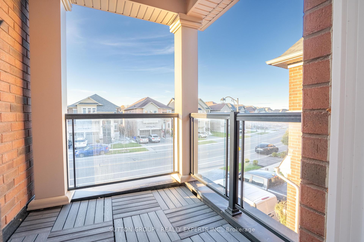
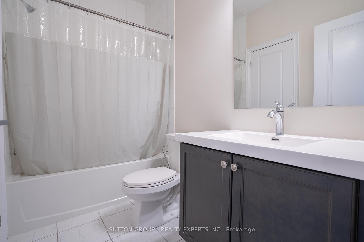
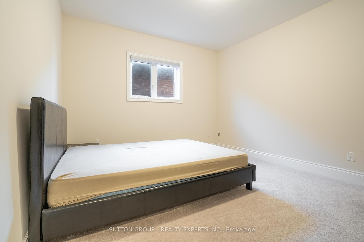
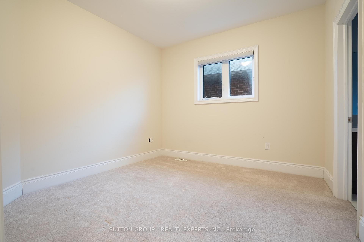
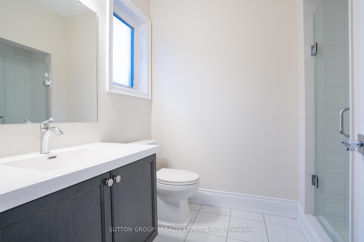
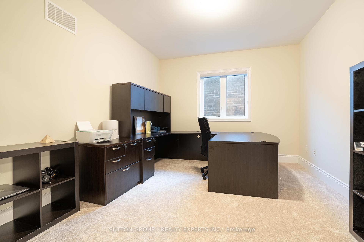
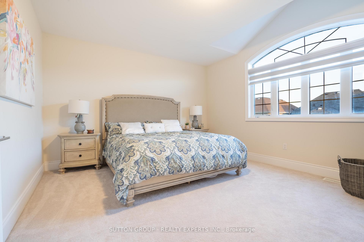
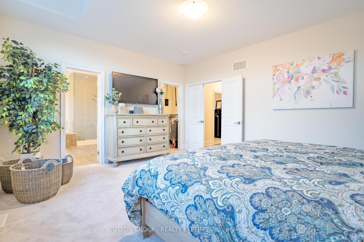
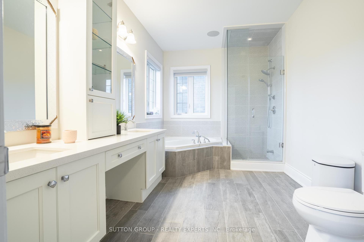
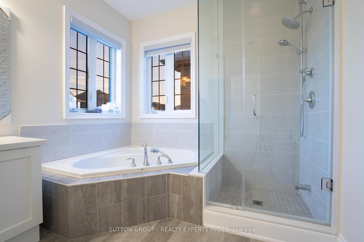
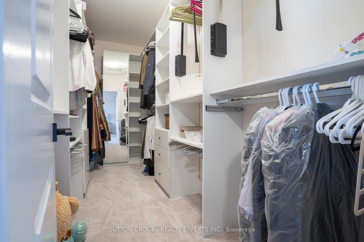
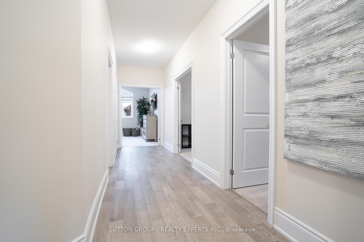
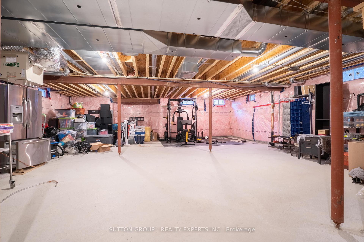
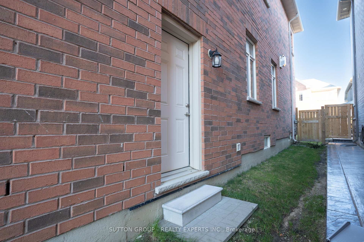
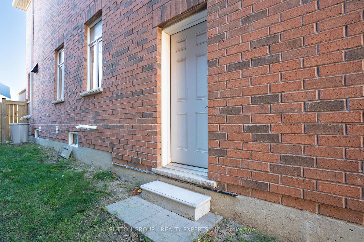
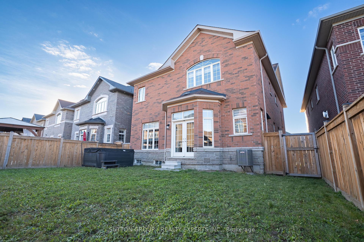
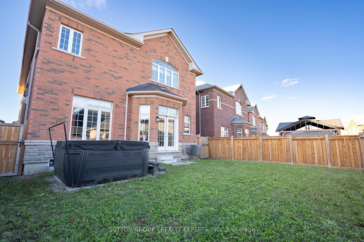









































| This fully upgraded dream home in South Georgetown, built in 2018, combines modern luxury with comfortable living. With over 3,100 sq. ft., this detached home features 10 ft ceilings on the main level, 9 ft ceilings upstairs, five spacious bedrooms, and 4.5 bathrooms. Premium hardwood flooring enhances the main floor, stairway, and hallway, while a custom chef's kitchen boasts upgraded appliances and a cozy eat-in area. The open-concept main floor includes a dedicated dining room and bright living space, perfect for families. The primary suite offers a private retreat with an ensuite and walk-in closet, and each additional bedroom provides plenty of space. Unique features include two side entrances and a double staircase to an unspoiled basement with potential for a home gym, extra living area, or a basement apartment. Conveniently located near top-rated schools, parks, and trails, this home captures the best of Georgetown South living. |
| Price | $1,699,000 |
| Taxes: | $6900.00 |
| DOM | 61 |
| Occupancy by: | Owner |
| Address: | 15172 Danby Rd , Halton Hills, L7G 0H6, Ontario |
| Lot Size: | 39.70 x 109.70 (Feet) |
| Directions/Cross Streets: | Mountainview Rd & 10 Side Rd |
| Rooms: | 10 |
| Bedrooms: | 5 |
| Bedrooms +: | |
| Kitchens: | 1 |
| Family Room: | Y |
| Basement: | Unfinished |
| Approximatly Age: | 6-15 |
| Property Type: | Detached |
| Style: | 2-Storey |
| Exterior: | Brick, Brick Front |
| Garage Type: | Attached |
| (Parking/)Drive: | Pvt Double |
| Drive Parking Spaces: | 2 |
| Pool: | None |
| Approximatly Age: | 6-15 |
| Approximatly Square Footage: | 3000-3500 |
| Property Features: | Fenced Yard |
| Fireplace/Stove: | Y |
| Heat Source: | Gas |
| Heat Type: | Forced Air |
| Central Air Conditioning: | Central Air |
| Sewers: | Sewers |
| Water: | Municipal |
$
%
Years
This calculator is for demonstration purposes only. Always consult a professional
financial advisor before making personal financial decisions.
| Although the information displayed is believed to be accurate, no warranties or representations are made of any kind. |
| SUTTON GROUP - REALTY EXPERTS INC. |
- Listing -1 of 0
|
|

Gaurang Shah
Licenced Realtor
Dir:
416-841-0587
Bus:
905-458-7979
Fax:
905-458-1220
| Book Showing | Email a Friend |
Jump To:
At a Glance:
| Type: | Freehold - Detached |
| Area: | Halton |
| Municipality: | Halton Hills |
| Neighbourhood: | Georgetown |
| Style: | 2-Storey |
| Lot Size: | 39.70 x 109.70(Feet) |
| Approximate Age: | 6-15 |
| Tax: | $6,900 |
| Maintenance Fee: | $0 |
| Beds: | 5 |
| Baths: | 5 |
| Garage: | 0 |
| Fireplace: | Y |
| Air Conditioning: | |
| Pool: | None |
Locatin Map:
Payment Calculator:

Listing added to your favorite list
Looking for resale homes?

By agreeing to Terms of Use, you will have ability to search up to 242002 listings and access to richer information than found on REALTOR.ca through my website.


