$1,100,000
Available - For Sale
Listing ID: X9412261
413 WESTGATE Crt , Kingston, K7P 0E4, Ontario
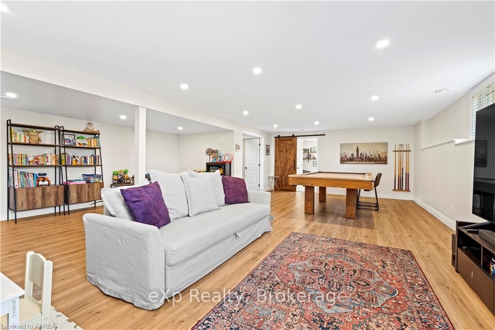

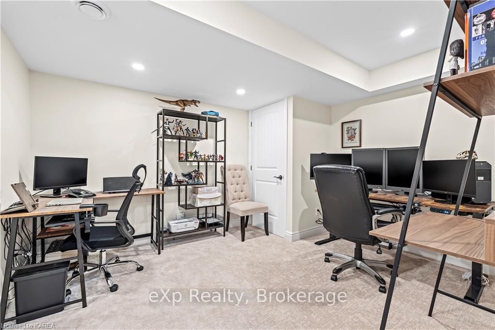

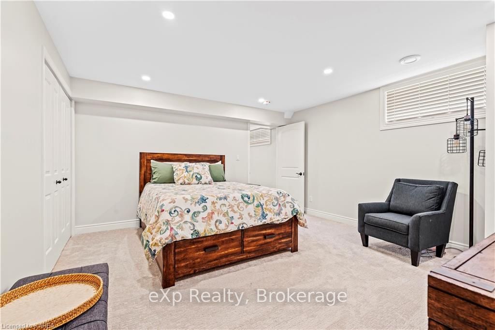

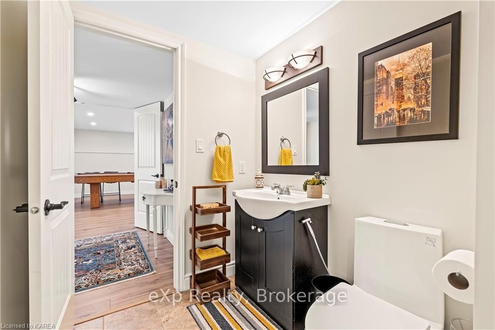















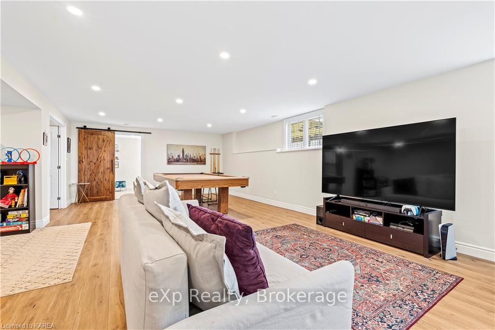




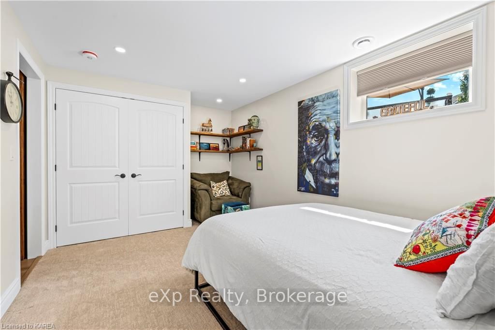





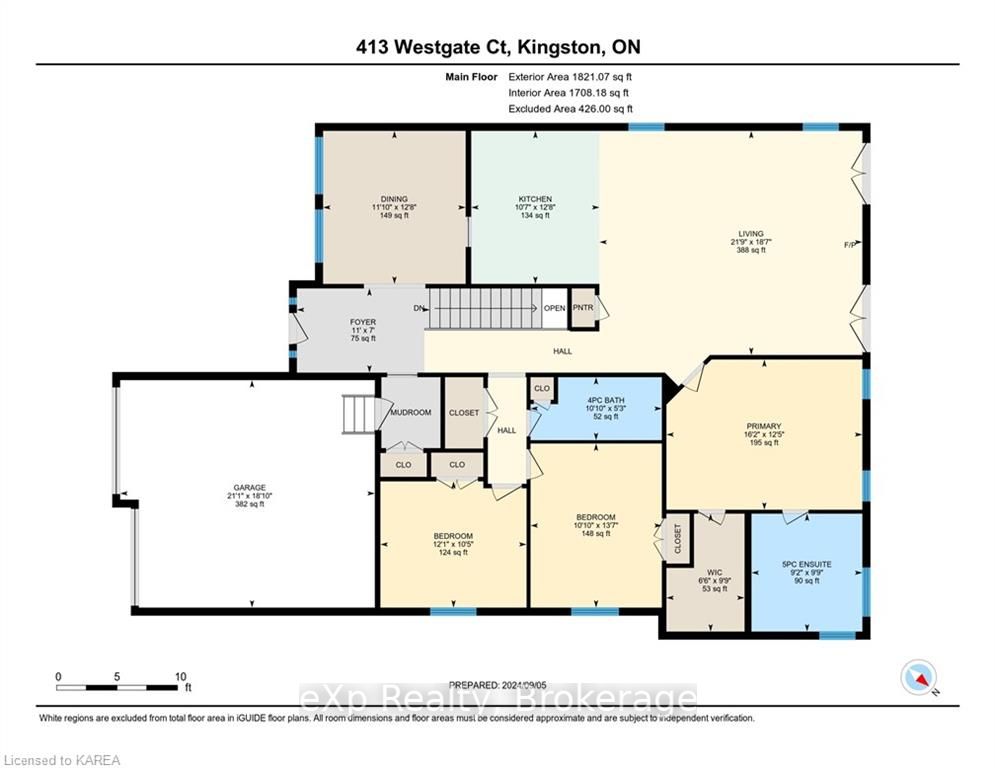





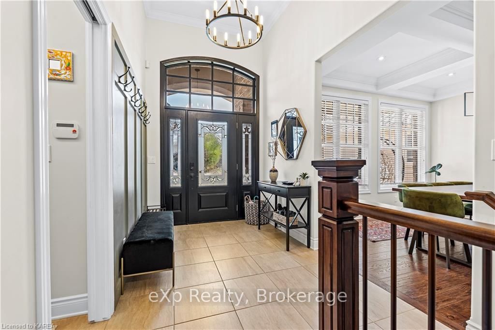




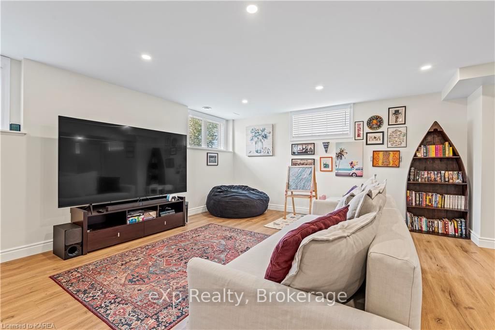







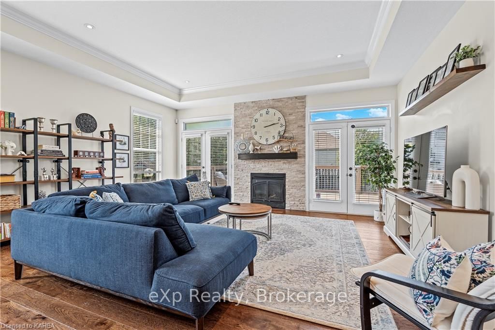
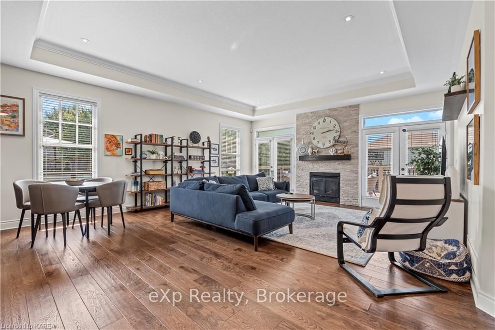








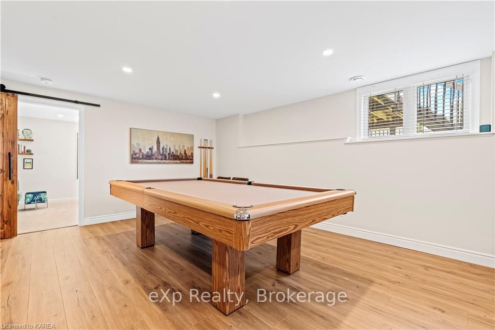


















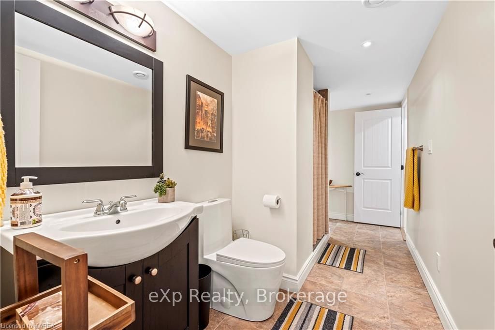


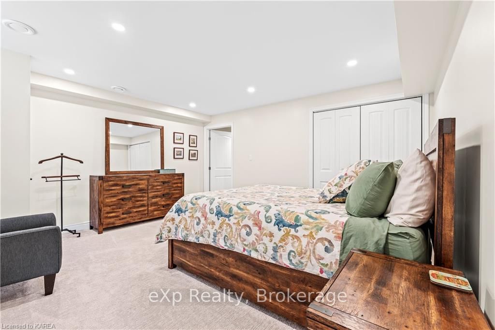
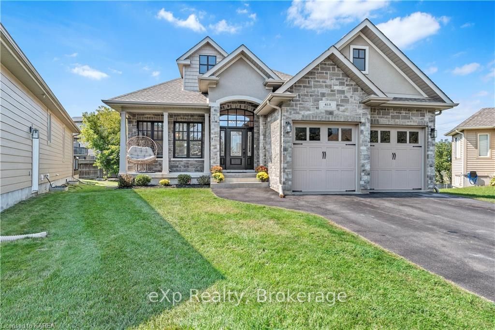



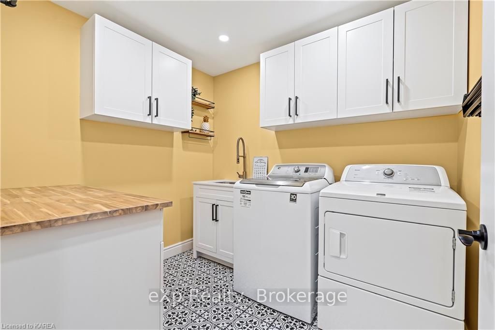


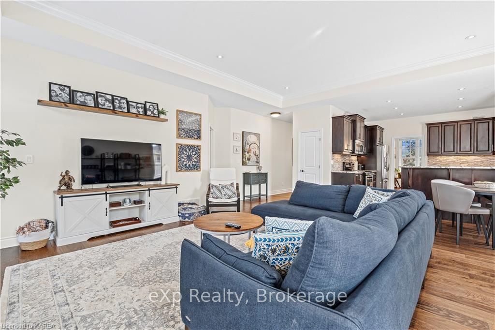









































































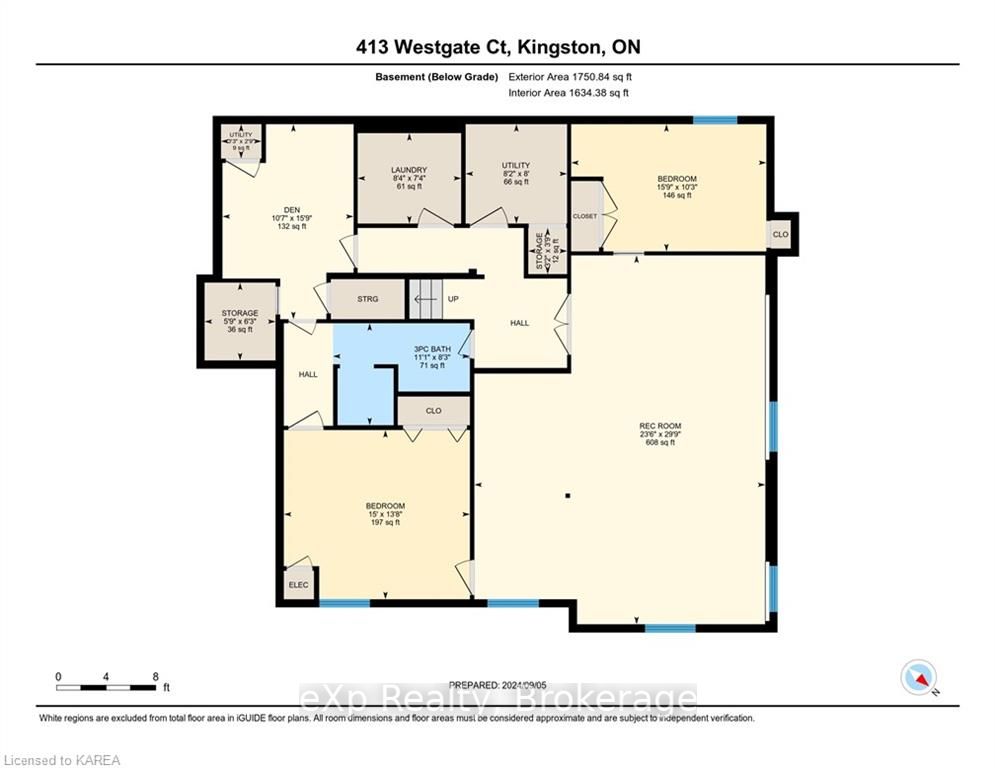





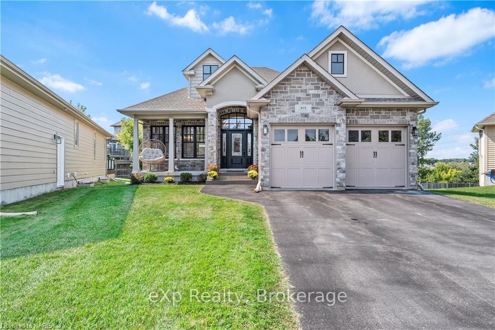













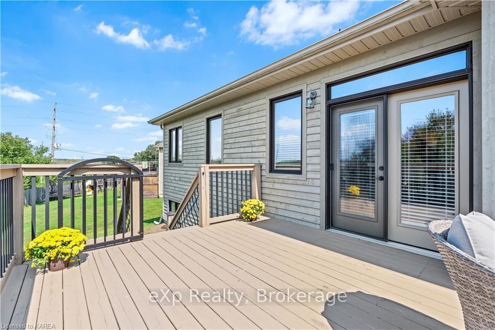





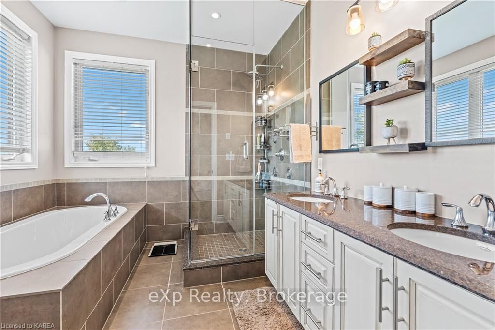







































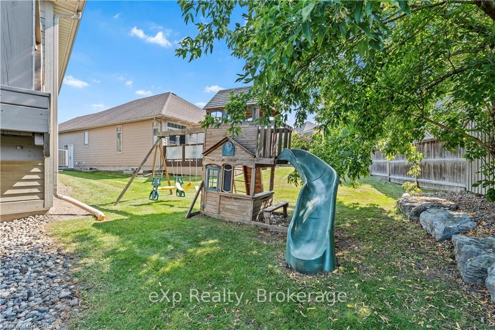






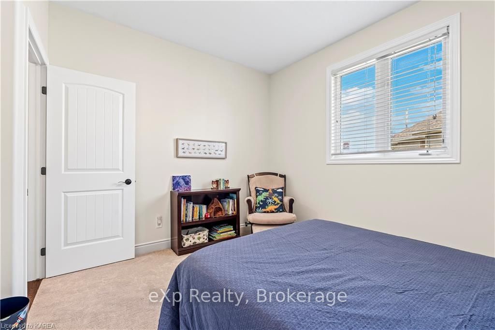



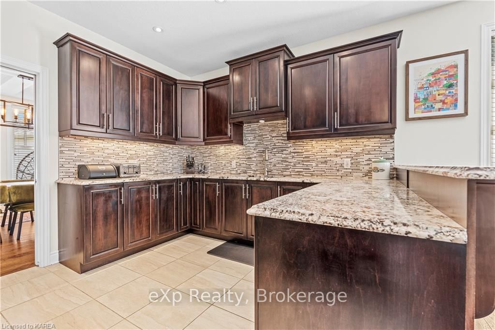
































































































































































































































































| Welcome to 413 Westgate Court, a stunning executive bungalow. Nestled on a quiet cul-de-sac in Westgate Village, this bungalow offers 5 bedrooms, 3 bathrooms, and a fully finished basement. Step inside to a grand foyer that flows into a dining room with a tray ceiling... ideal for hosting dinners. The kitchen, featuring granite countertops, a breakfast bar, and ample cabinet space, opens into a bright living room centred around a cozy gas fireplace, all enhanced by beautiful hardwood floors. From here, step out onto the elevated deck, where you will enjoy serene views of the Collins Creek Wetlands. The main floor showcases rich hardwood flooring throughout the primary living areas, with plush carpeting in the two secondary bedrooms for comfort. The primary suite, with hardwood floors, features a luxurious 5-piece ensuite and a walk-in closet, while the additional bedrooms share a 4-piece bath, offering comfort for family or guests. Downstairs, the fully finished basement is outfitted with stylish luxury vinyl plank flooring, with cozy carpeting in two additional bedrooms. The expansive rec room offers endless possibilities for entertainment, from a game of pool to a home theatre setup or exercise space. A versatile den/office and a finished laundry room round out this level, along with a 3-piece bath. Located near schools, shopping, and recreational areas, this home blends luxury and convenience in a peaceful, safe, family-friendly neighbourhood. Schedule your private viewing today. |
| Price | $1,100,000 |
| Taxes: | $6952.24 |
| Assessment: | $496000 |
| Assessment Year: | 2016 |
| Address: | 413 WESTGATE Crt , Kingston, K7P 0E4, Ontario |
| Lot Size: | 38.29 x 127.56 (Feet) |
| Acreage: | < .50 |
| Directions/Cross Streets: | Collins Bay Road to Fox Run Place to Westgate Court. |
| Rooms: | 9 |
| Rooms +: | 8 |
| Bedrooms: | 3 |
| Bedrooms +: | 2 |
| Kitchens: | 1 |
| Kitchens +: | 0 |
| Basement: | Finished, Full |
| Approximatly Age: | 6-15 |
| Property Type: | Detached |
| Style: | Bungalow |
| Exterior: | Stone, Wood |
| Garage Type: | Attached |
| (Parking/)Drive: | Other |
| Drive Parking Spaces: | 4 |
| Pool: | None |
| Approximatly Age: | 6-15 |
| Property Features: | Golf, Hospital |
| Fireplace/Stove: | N |
| Heat Source: | Gas |
| Heat Type: | Forced Air |
| Central Air Conditioning: | Central Air |
| Elevator Lift: | N |
| Sewers: | Sewers |
| Water: | Municipal |
$
%
Years
This calculator is for demonstration purposes only. Always consult a professional
financial advisor before making personal financial decisions.
| Although the information displayed is believed to be accurate, no warranties or representations are made of any kind. |
| eXp Realty, Brokerage |
- Listing -1 of 0
|
|

Gaurang Shah
Licenced Realtor
Dir:
416-841-0587
Bus:
905-458-7979
Fax:
905-458-1220
| Virtual Tour | Book Showing | Email a Friend |
Jump To:
At a Glance:
| Type: | Freehold - Detached |
| Area: | Frontenac |
| Municipality: | Kingston |
| Neighbourhood: | North of Taylor-Kidd Blvd |
| Style: | Bungalow |
| Lot Size: | 38.29 x 127.56(Feet) |
| Approximate Age: | 6-15 |
| Tax: | $6,952.24 |
| Maintenance Fee: | $0 |
| Beds: | 3+2 |
| Baths: | 3 |
| Garage: | 0 |
| Fireplace: | N |
| Air Conditioning: | |
| Pool: | None |
Locatin Map:
Payment Calculator:

Listing added to your favorite list
Looking for resale homes?

By agreeing to Terms of Use, you will have ability to search up to 247088 listings and access to richer information than found on REALTOR.ca through my website.


