$715,000
Available - For Sale
Listing ID: X9413185
5844 WILMER Rd , South Frontenac, K0H 2L0, Ontario
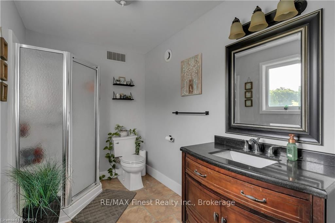
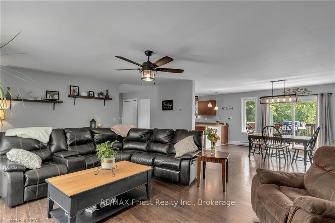
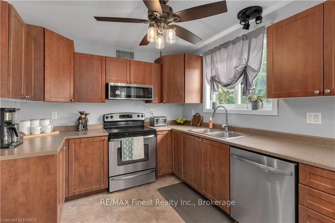
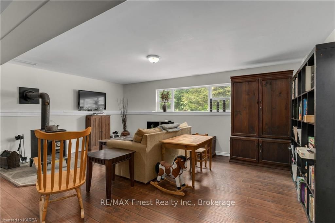
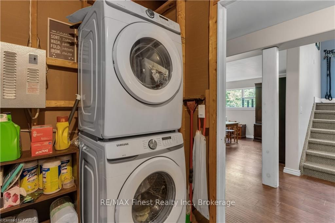
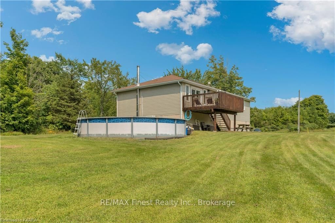
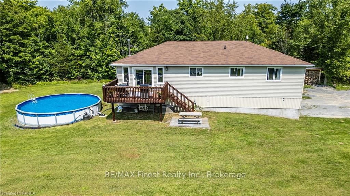
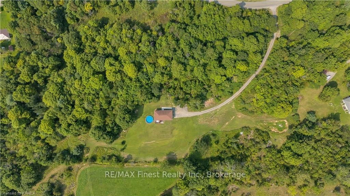
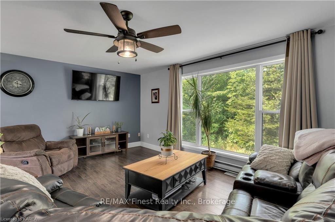
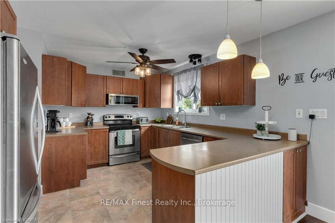
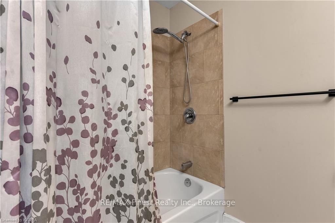
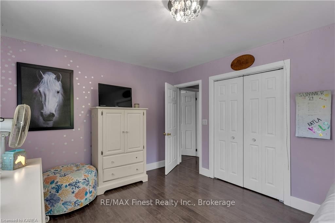
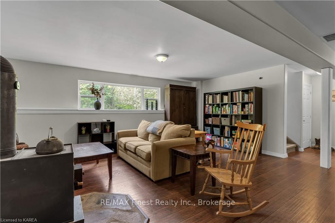
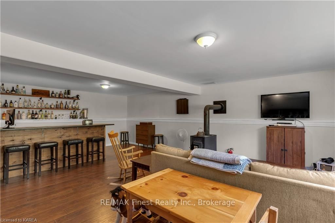
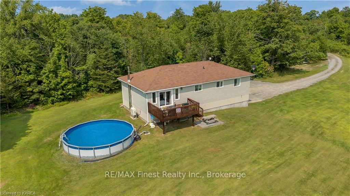
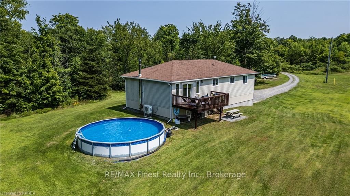
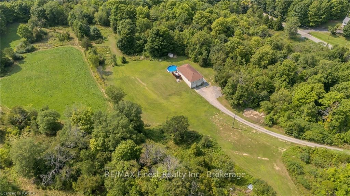

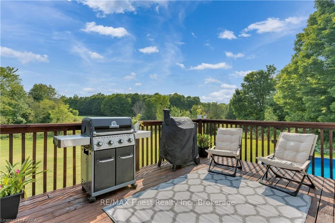
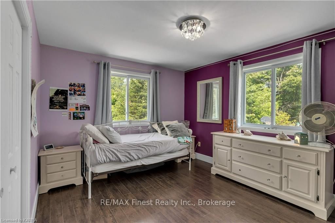
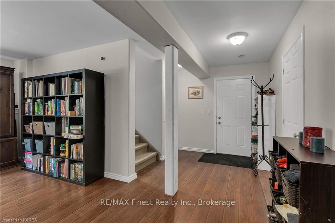


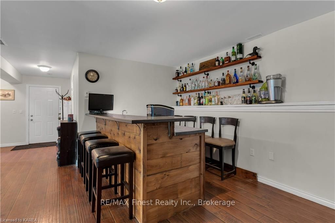
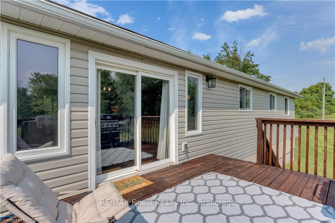

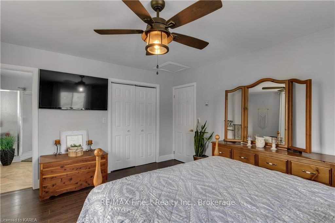

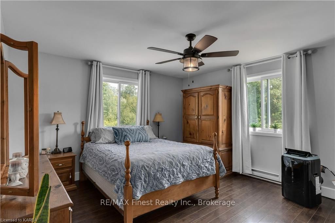
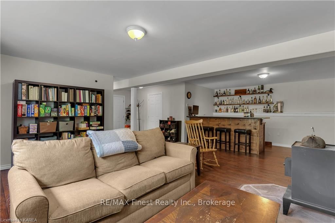

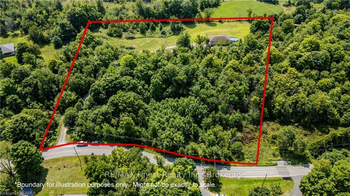
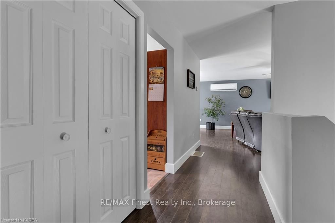
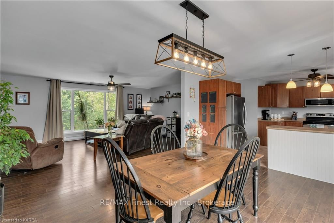
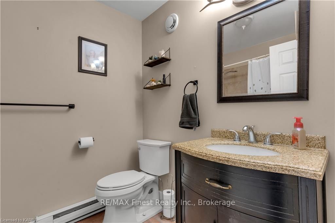




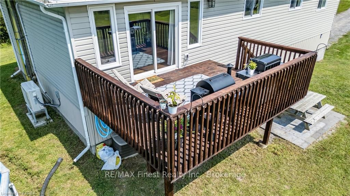
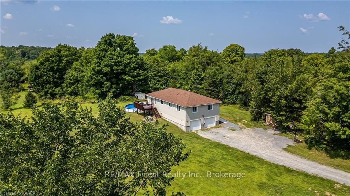

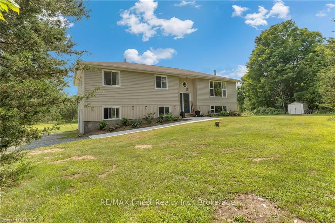

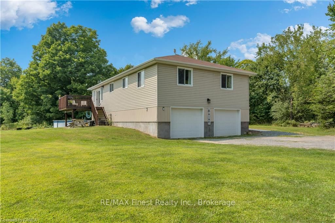
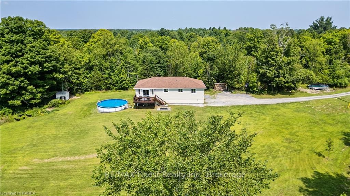
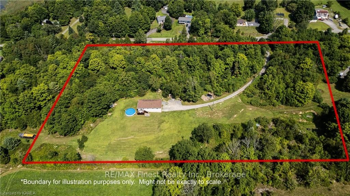
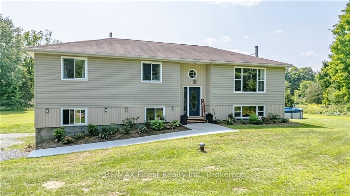
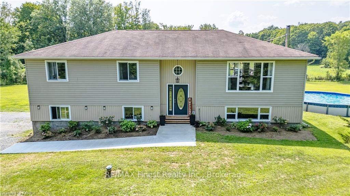
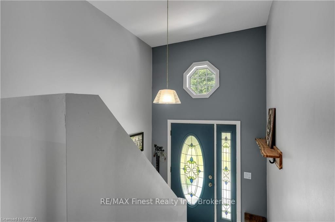
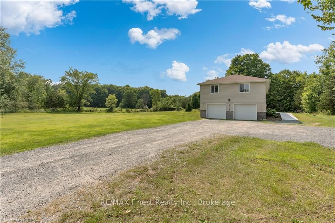
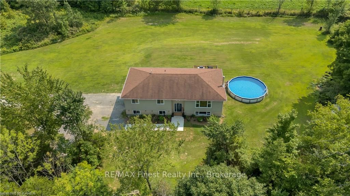

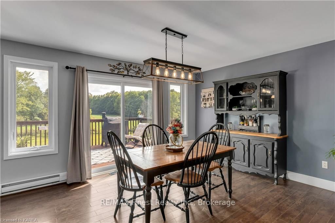
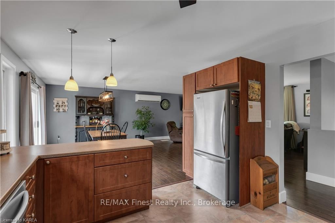
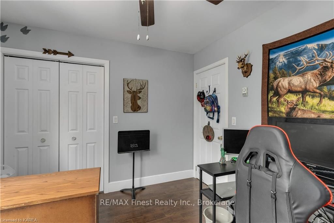

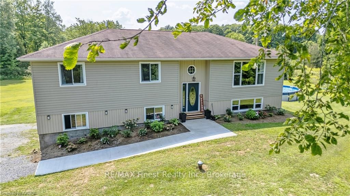

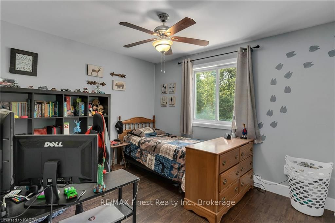


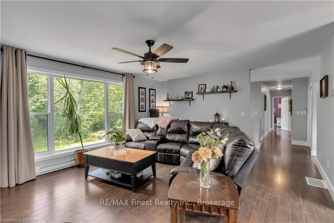










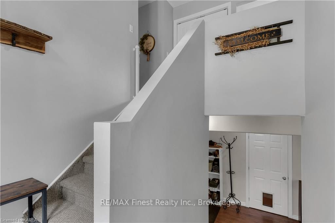








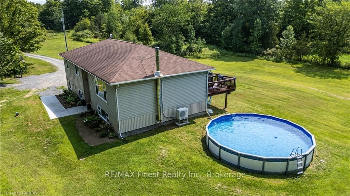




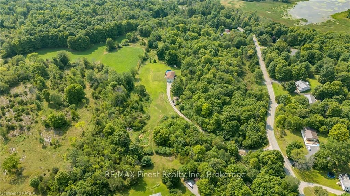
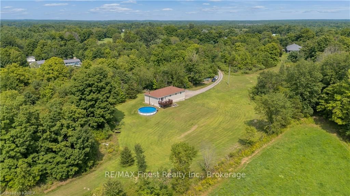



























































































































































































































































































































































































































| Welcome to your Private Sanctuary in South Frontenac! Nestled on a sprawling 5.39-acre lot just 20 minutes from Kingston, this 1540 sq ft bungalow offers the perfect blend of comfort, privacy, and modern amenities. Built in 2008, this nearly carpet-free home boasts 3 spacious bedrooms and 2 baths, including a primary bedroom with a 3-piece ensuite. The open-concept living and dining rooms provide ample space for entertaining, while the large rec room downstairs, complete with a new bar, offers additional space for relaxation and gatherings. Enjoy year-round comfort with in-floor heating on the lower level, a woodstove and a newer smart home-enabled heat pump/AC. Step outside to find a large deck, and an above-ground pool. Whether you're a nature enthusiast or simply enjoy the great outdoors, you'll love the abundance of wildlife and the peaceful surroundings. Additional features include an attached double car garage, tons of parking, and recent updates such as a new front walkway, some new windows, a new submersible pump and water line for the drilled well, a patio, electrical hook-up for a hot tub, raised garden beds, and an above-the-range slim-line microwave, plus a bonus of raspberry, blackberry, and blueberry bushes dotting the property. With room to roam and modern conveniences throughout, 5844 Wilmer Road offers the perfect retreat for those seeking tranquility. Don't miss out on the opportunity to call this serene South Frontenac property your new home! |
| Price | $715,000 |
| Taxes: | $1918.93 |
| Assessment: | $192000 |
| Assessment Year: | 2024 |
| Address: | 5844 WILMER Rd , South Frontenac, K0H 2L0, Ontario |
| Lot Size: | 412.21 x 5.39 (Acres) |
| Acreage: | 5-9.99 |
| Directions/Cross Streets: | Division Street north becomes Perth Road, turn left on Wilmer Road to 5844 |
| Rooms: | 8 |
| Rooms +: | 3 |
| Bedrooms: | 3 |
| Bedrooms +: | 0 |
| Kitchens: | 1 |
| Kitchens +: | 0 |
| Family Room: | Y |
| Basement: | Finished, W/O |
| Approximatly Age: | 16-30 |
| Property Type: | Detached |
| Style: | Bungalow-Raised |
| Exterior: | Vinyl Siding |
| Garage Type: | Attached |
| (Parking/)Drive: | Other |
| Drive Parking Spaces: | 10 |
| Pool: | Abv Grnd |
| Approximatly Age: | 16-30 |
| Fireplace/Stove: | Y |
| Heat Source: | Wood |
| Heat Type: | Baseboard |
| Central Air Conditioning: | Other |
| Elevator Lift: | N |
| Sewers: | Septic |
| Water: | Well |
| Water Supply Types: | Drilled Well |
| Utilities-Hydro: | Y |
| Utilities-Telephone: | Y |
$
%
Years
This calculator is for demonstration purposes only. Always consult a professional
financial advisor before making personal financial decisions.
| Although the information displayed is believed to be accurate, no warranties or representations are made of any kind. |
| RE/MAX Finest Realty Inc., Brokerage |
- Listing -1 of 0
|
|

Gaurang Shah
Licenced Realtor
Dir:
416-841-0587
Bus:
905-458-7979
Fax:
905-458-1220
| Virtual Tour | Book Showing | Email a Friend |
Jump To:
At a Glance:
| Type: | Freehold - Detached |
| Area: | Frontenac |
| Municipality: | South Frontenac |
| Neighbourhood: | Frontenac South |
| Style: | Bungalow-Raised |
| Lot Size: | 412.21 x 5.39(Acres) |
| Approximate Age: | 16-30 |
| Tax: | $1,918.93 |
| Maintenance Fee: | $0 |
| Beds: | 3 |
| Baths: | 2 |
| Garage: | 0 |
| Fireplace: | Y |
| Air Conditioning: | |
| Pool: | Abv Grnd |
Locatin Map:
Payment Calculator:

Listing added to your favorite list
Looking for resale homes?

By agreeing to Terms of Use, you will have ability to search up to 188649 listings and access to richer information than found on REALTOR.ca through my website.


