$964,800
Available - For Sale
Listing ID: X9264601
140 Creekside Dr , Welland, L3C 0B4, Ontario
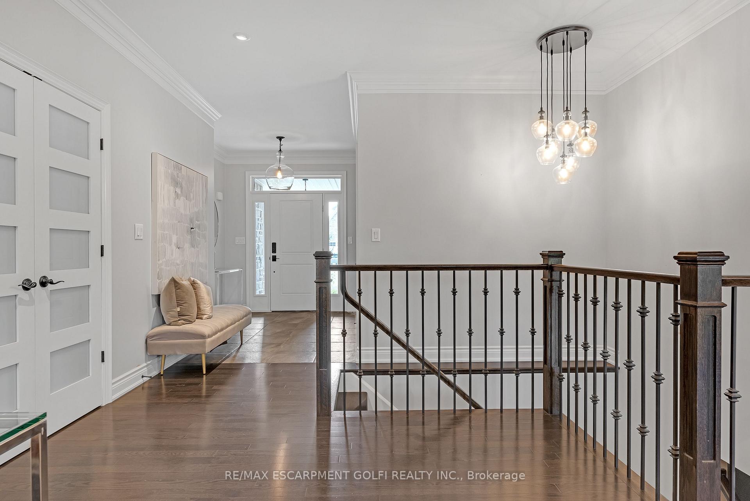


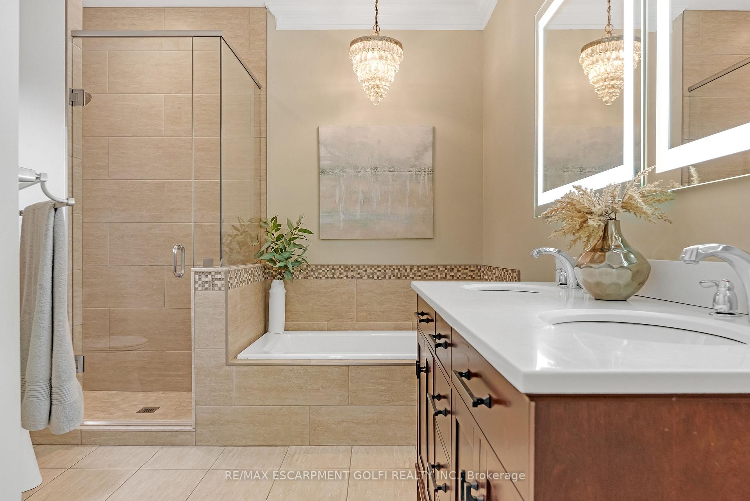




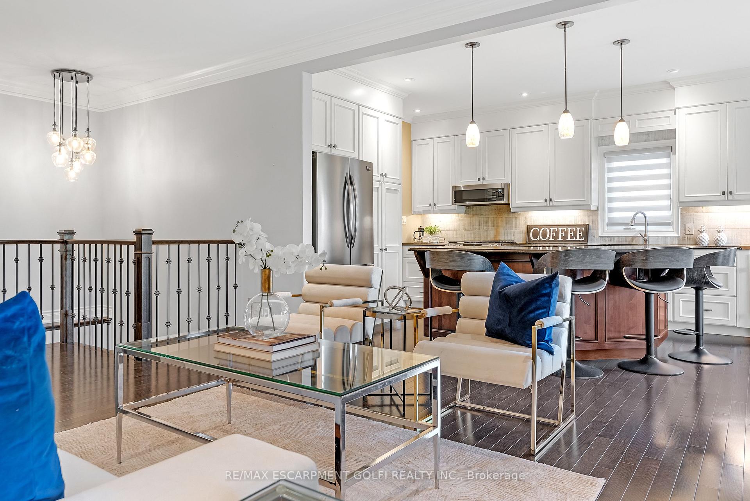


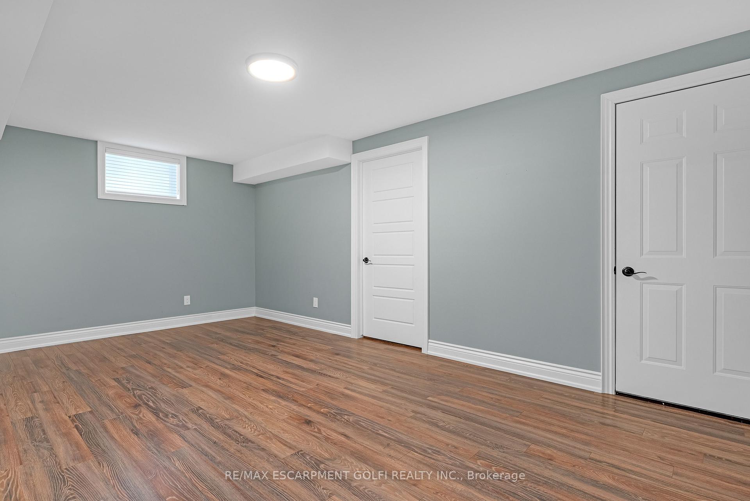




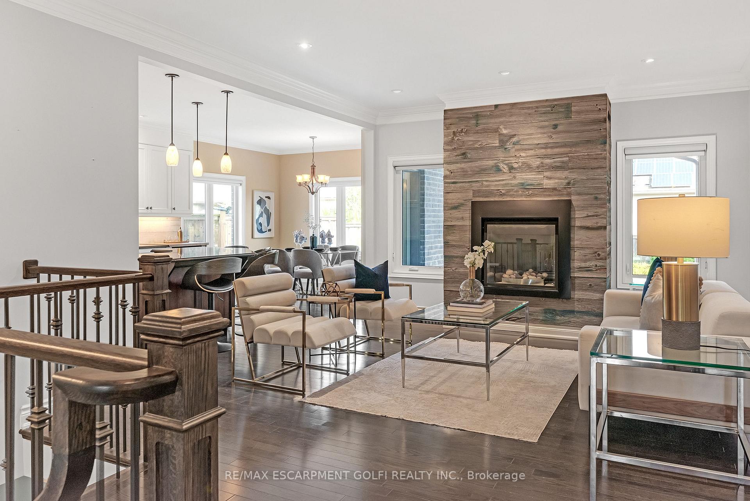
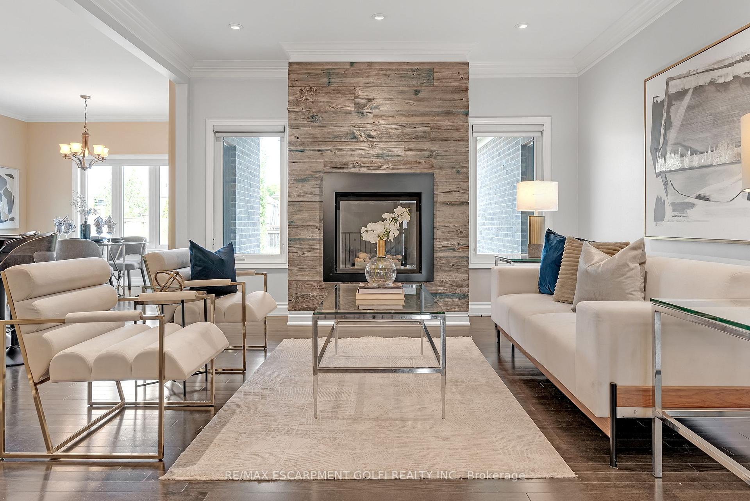
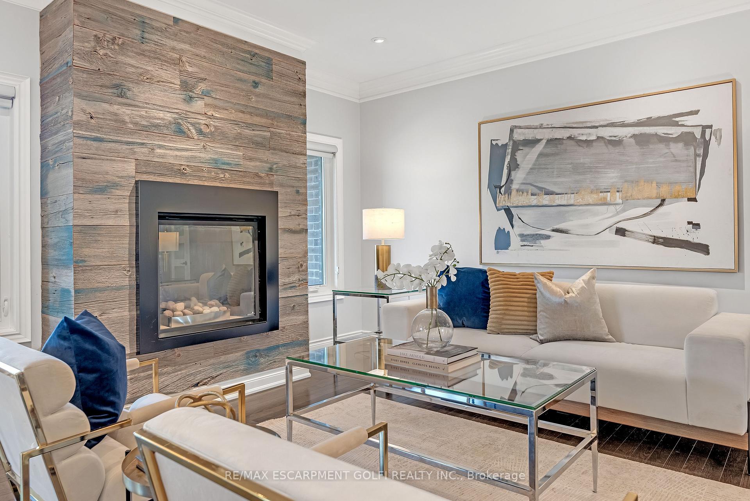
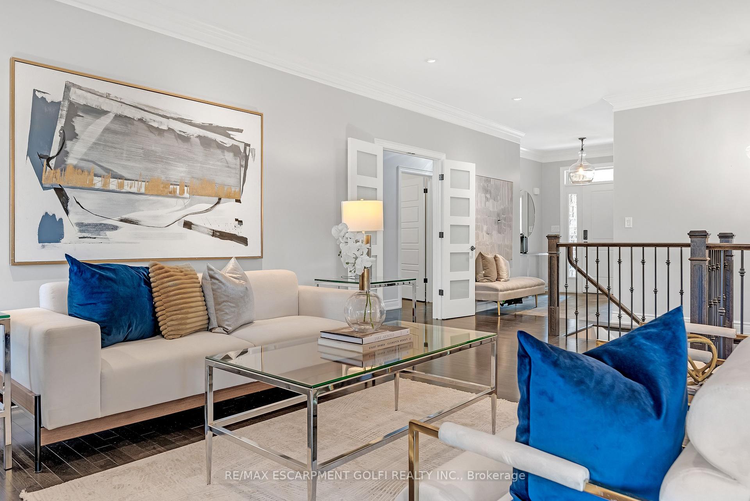




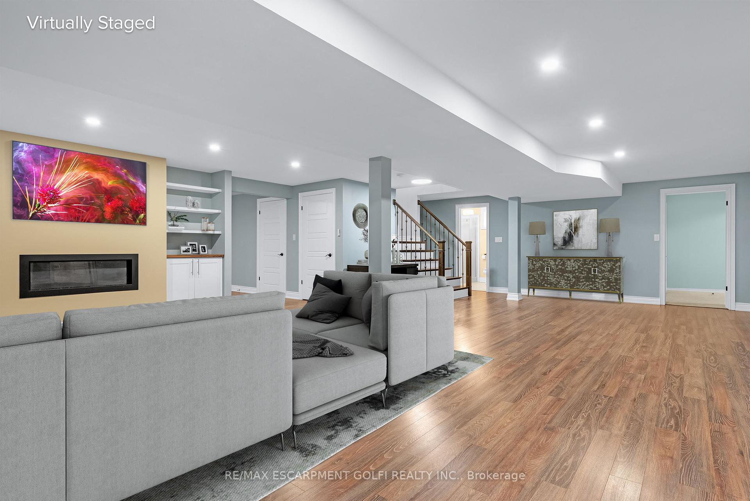
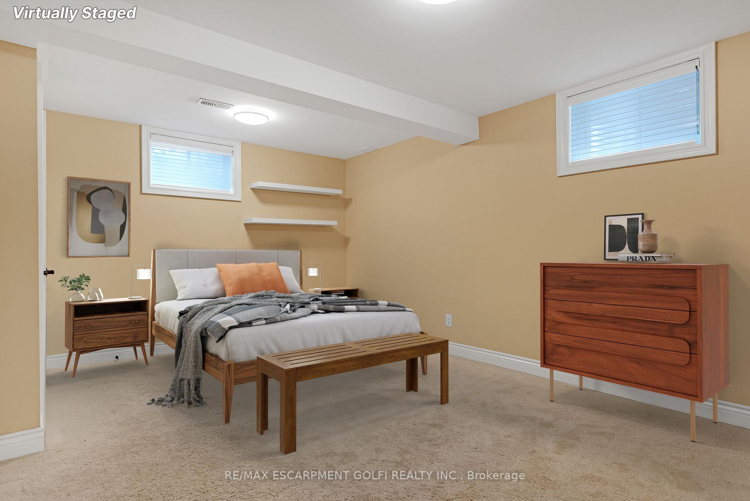






























| Experience the perfect blend of elegance and convenience at 140 Creekside Drive in Welland's sought after Coyle Creek neighborhood! This stunning Stone and Brick Bungalow, crafted by Twin Maple in 2013, offers luxury living at its finest. The main floor impresses with a chef's kitchen featuring granite countertops, custom cabinets, and seamless flow into a spacious dining and living area with a cozy gas fireplace. Crown molding adds an extra touch of sophistication throughout. The primary suite is a true retreat with a large walk-in closet and a lavish 5-piece ensuite. Two additional bedrooms, a 4-piece bathroom, and a spacious mud and laundry room leading to the oversized double garage complete the main level. The fully finished basement is perfect for entertaining, with a rec room, gas fireplace, wet bar, two large bedrooms, a 3-piece bathroom, and plenty of storage space. Outside, enjoy the professionally landscaped yard from the covered rear porch ideal for relaxing or hosting guests. Conveniently located near amenities, parks, and golf courses, 140 Creekside Drive is a rare gem that offers luxurious living in Welland. Don't miss this opportunity! |
| Price | $964,800 |
| Taxes: | $7486.60 |
| Assessment: | $415000 |
| Assessment Year: | 2024 |
| Address: | 140 Creekside Dr , Welland, L3C 0B4, Ontario |
| Lot Size: | 50.46 x 115.23 (Feet) |
| Acreage: | < .50 |
| Directions/Cross Streets: | Creekside & Gaiser |
| Rooms: | 9 |
| Rooms +: | 6 |
| Bedrooms: | 3 |
| Bedrooms +: | 2 |
| Kitchens: | 1 |
| Family Room: | Y |
| Basement: | Full |
| Approximatly Age: | 6-15 |
| Property Type: | Detached |
| Style: | Bungalow |
| Exterior: | Brick |
| Garage Type: | Attached |
| (Parking/)Drive: | Front Yard |
| Drive Parking Spaces: | 2 |
| Pool: | None |
| Approximatly Age: | 6-15 |
| Approximatly Square Footage: | 1500-2000 |
| Property Features: | Fenced Yard, Golf, Library, Park |
| Fireplace/Stove: | Y |
| Heat Source: | Gas |
| Heat Type: | Forced Air |
| Central Air Conditioning: | Central Air |
| Sewers: | Septic |
| Water: | Municipal |
| Utilities-Cable: | A |
| Utilities-Hydro: | Y |
| Utilities-Gas: | Y |
$
%
Years
This calculator is for demonstration purposes only. Always consult a professional
financial advisor before making personal financial decisions.
| Although the information displayed is believed to be accurate, no warranties or representations are made of any kind. |
| RE/MAX ESCARPMENT GOLFI REALTY INC. |
- Listing -1 of 0
|
|

Gaurang Shah
Licenced Realtor
Dir:
416-841-0587
Bus:
905-458-7979
Fax:
905-458-1220
| Virtual Tour | Book Showing | Email a Friend |
Jump To:
At a Glance:
| Type: | Freehold - Detached |
| Area: | Niagara |
| Municipality: | Welland |
| Neighbourhood: | |
| Style: | Bungalow |
| Lot Size: | 50.46 x 115.23(Feet) |
| Approximate Age: | 6-15 |
| Tax: | $7,486.6 |
| Maintenance Fee: | $0 |
| Beds: | 3+2 |
| Baths: | 3 |
| Garage: | 0 |
| Fireplace: | Y |
| Air Conditioning: | |
| Pool: | None |
Locatin Map:
Payment Calculator:

Listing added to your favorite list
Looking for resale homes?

By agreeing to Terms of Use, you will have ability to search up to 230529 listings and access to richer information than found on REALTOR.ca through my website.


