$999,000
Available - For Sale
Listing ID: X9390992
237 Flavelle Way , Peterborough, K9K 0J2, Ontario
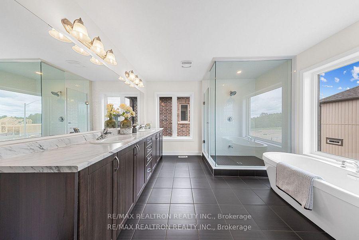
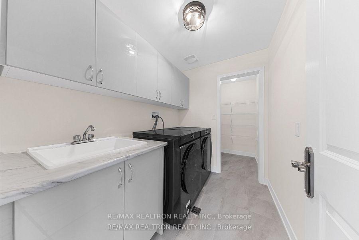
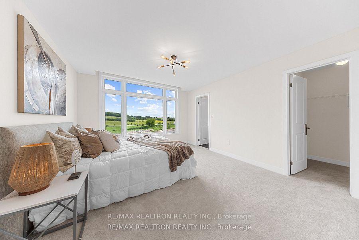
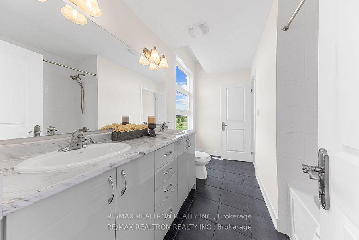
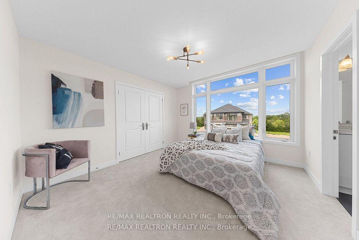
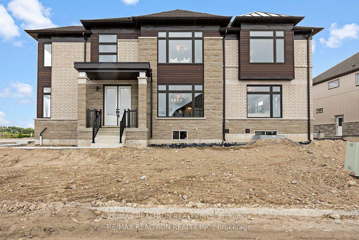
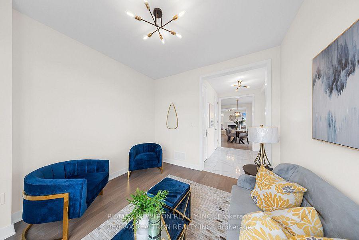
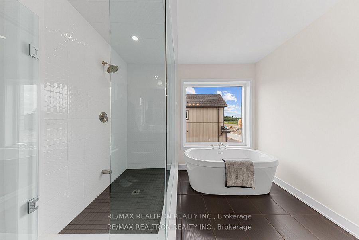
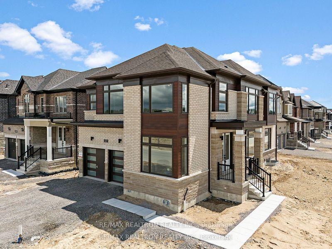
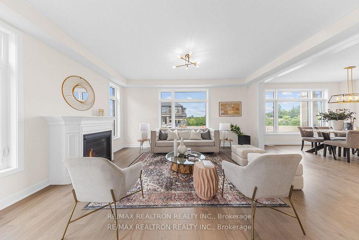
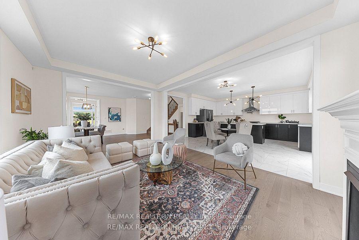
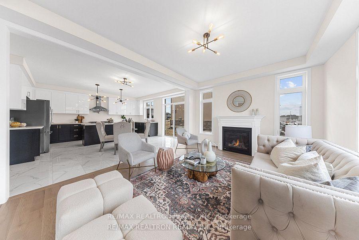
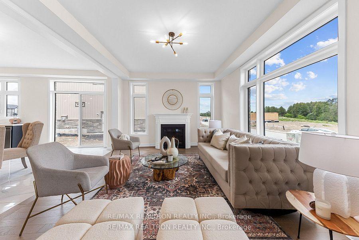
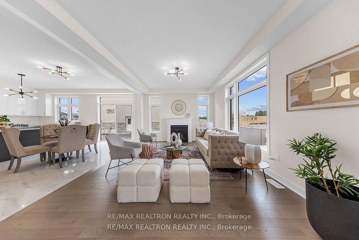
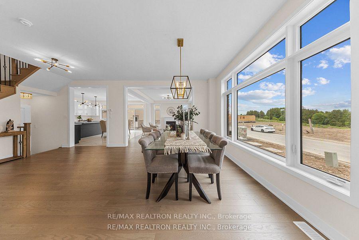
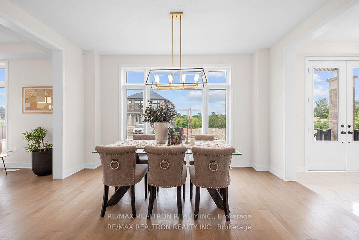
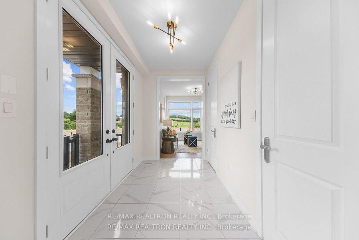
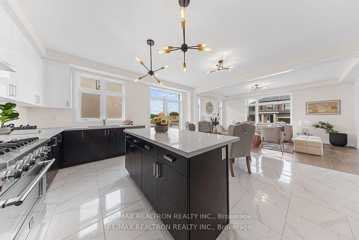
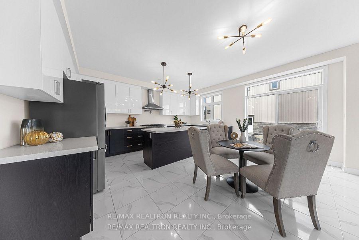
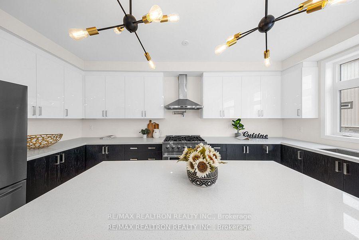
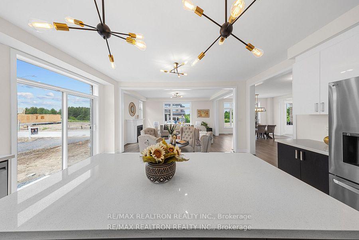
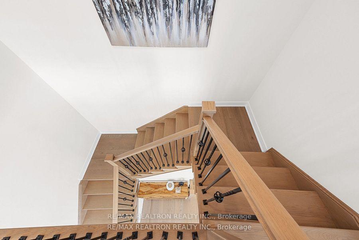
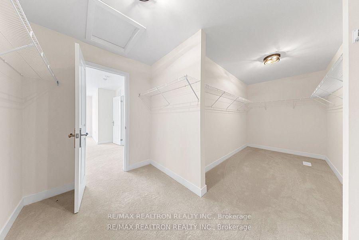
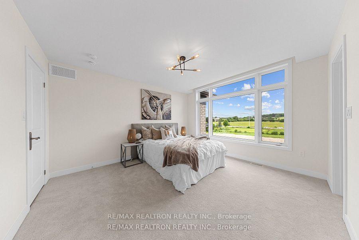
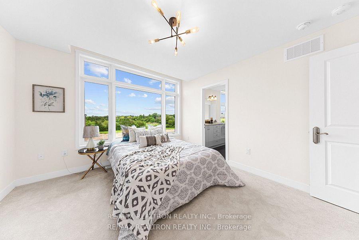
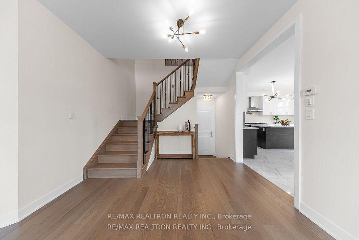
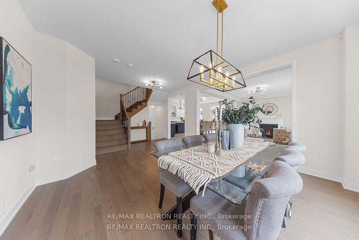
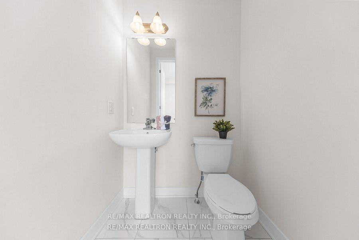
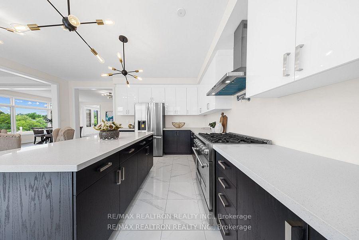
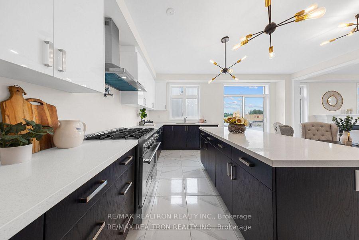
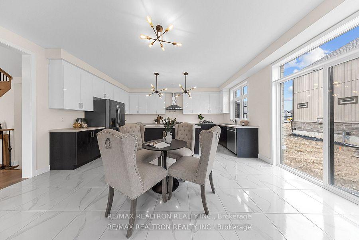
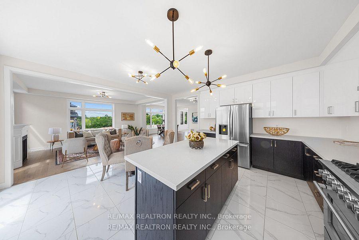
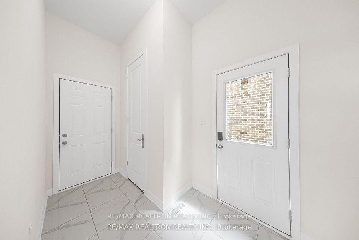
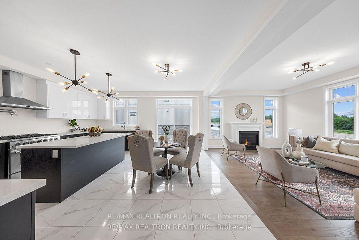
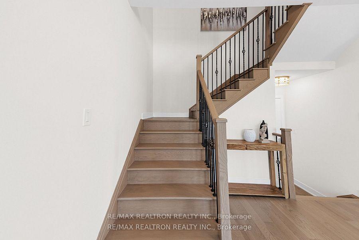
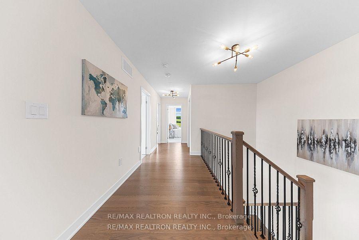
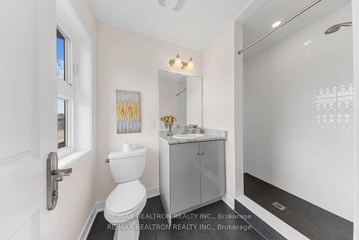
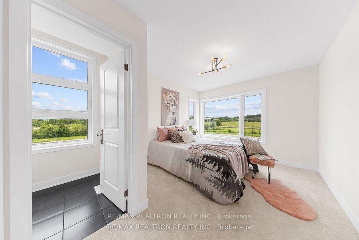
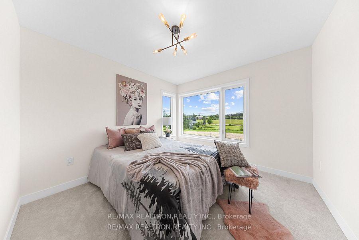
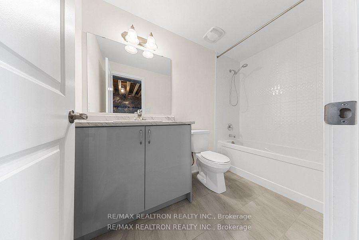








































| Indulge In The Pinnacle Of Luxury Living In This Exquisite 4 Bedroom, 5 Bathroom, Sun FilledDetached Home In Peterborough's Lily Lake Area. Every Detail Exudes Sophistication, From The LavishEn-suite Bathrooms To The Elegant Living Space, With Luxury Finishes. This Executive Home Offers ALifestyle Of Unparalleled Opulence And Comfort, Spanning Over 3000 Square Feet. A Functional OpenConcept Layout That's A Delight To Entertain In. Too Many Upgrades To List. Please Check Attachment.Some Upgrades Include: Side Separate Entrance, Upgraded Kitchen, Upgraded Flooring, Extended DoorsAnd Arches On The Main Level, Coffered Ceilings In Family Room, Gas Line For Stove, Additional FullBathroom In Basement, Wet Bar Rough-In For Basement, Egress Window In Basement, Gas BBQ Line,Stainless Steel Appliances With Pot Filler, Modern Light Fixtures, Garage Door Opener, A/C, Rough-InCentral Vac. Additional Wiring: Home Internet ready for Wifi Access Points, Home Security System,Exterior Cameras. |
| Price | $999,000 |
| Taxes: | $7150.00 |
| Address: | 237 Flavelle Way , Peterborough, K9K 0J2, Ontario |
| Lot Size: | 51.64 x 100.69 (Feet) |
| Directions/Cross Streets: | Lily Lake Road & Dolman Street |
| Rooms: | 10 |
| Rooms +: | 1 |
| Bedrooms: | 4 |
| Bedrooms +: | 1 |
| Kitchens: | 1 |
| Family Room: | Y |
| Basement: | Part Fin |
| Approximatly Age: | New |
| Property Type: | Detached |
| Style: | 2-Storey |
| Exterior: | Brick, Stone |
| Garage Type: | Built-In |
| (Parking/)Drive: | Pvt Double |
| Drive Parking Spaces: | 2 |
| Pool: | None |
| Approximatly Age: | New |
| Approximatly Square Footage: | 3000-3500 |
| Property Features: | Golf, Grnbelt/Conserv, Hospital |
| Fireplace/Stove: | Y |
| Heat Source: | Gas |
| Heat Type: | Forced Air |
| Central Air Conditioning: | Central Air |
| Laundry Level: | Upper |
| Sewers: | Sewers |
| Water: | Municipal |
$
%
Years
This calculator is for demonstration purposes only. Always consult a professional
financial advisor before making personal financial decisions.
| Although the information displayed is believed to be accurate, no warranties or representations are made of any kind. |
| RE/MAX REALTRON REALTY INC. |
- Listing -1 of 0
|
|

Gaurang Shah
Licenced Realtor
Dir:
416-841-0587
Bus:
905-458-7979
Fax:
905-458-1220
| Virtual Tour | Book Showing | Email a Friend |
Jump To:
At a Glance:
| Type: | Freehold - Detached |
| Area: | Peterborough |
| Municipality: | Peterborough |
| Neighbourhood: | Northcrest |
| Style: | 2-Storey |
| Lot Size: | 51.64 x 100.69(Feet) |
| Approximate Age: | New |
| Tax: | $7,150 |
| Maintenance Fee: | $0 |
| Beds: | 4+1 |
| Baths: | 5 |
| Garage: | 0 |
| Fireplace: | Y |
| Air Conditioning: | |
| Pool: | None |
Locatin Map:
Payment Calculator:

Listing added to your favorite list
Looking for resale homes?

By agreeing to Terms of Use, you will have ability to search up to 188649 listings and access to richer information than found on REALTOR.ca through my website.


