$839,000
Available - For Sale
Listing ID: X9304557
5286 Buchanan Ave , Niagara Falls, L2E 5A8, Ontario
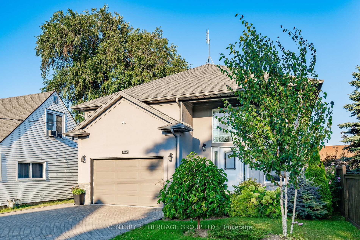
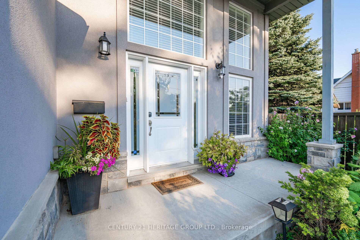
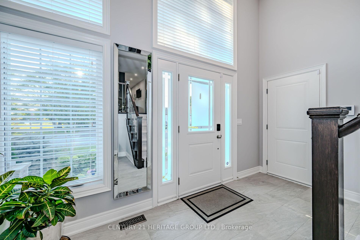
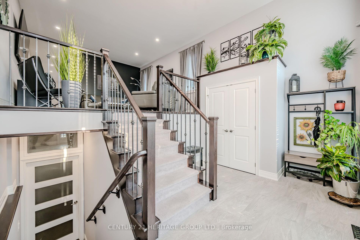
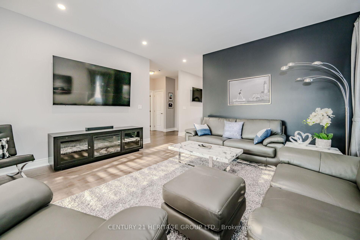
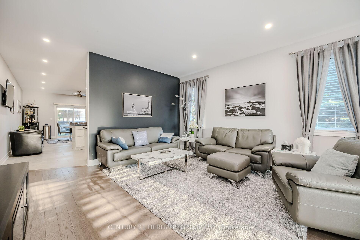
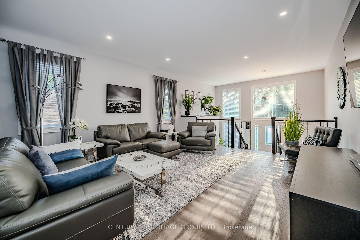
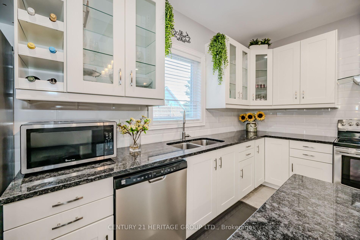
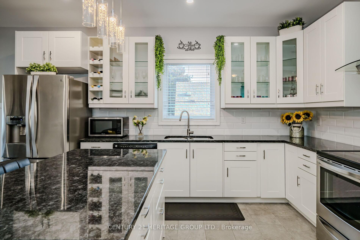
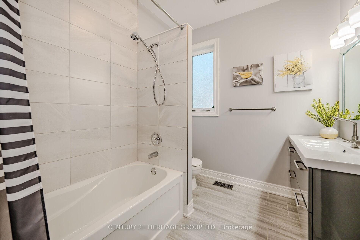
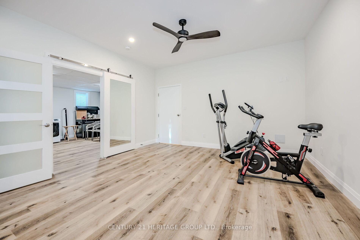
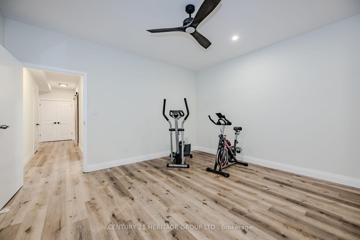
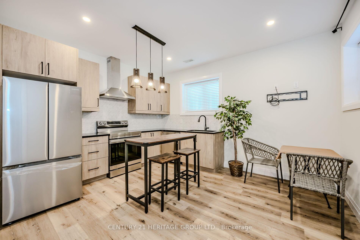
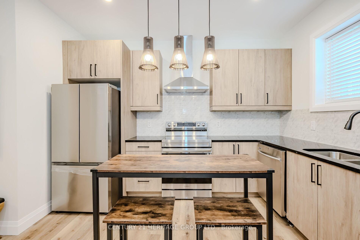
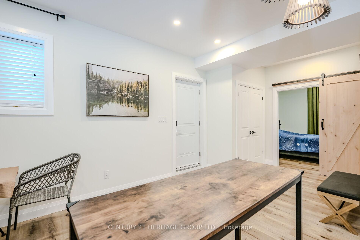
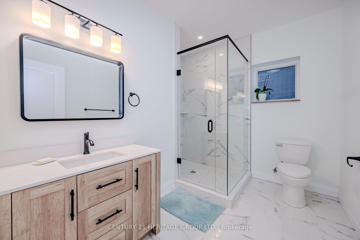
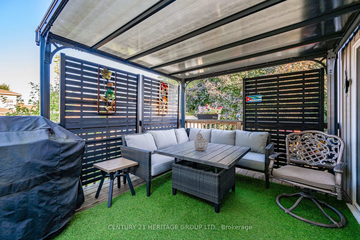
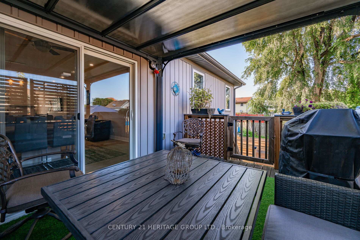
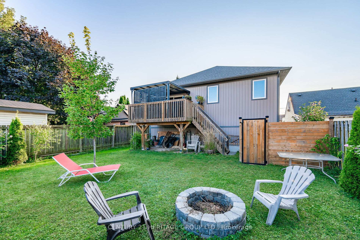
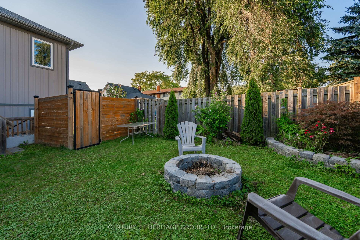
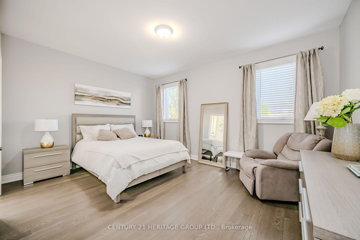
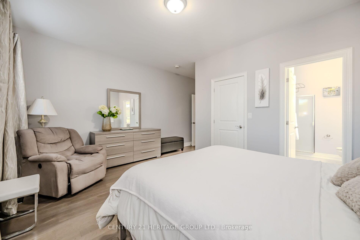
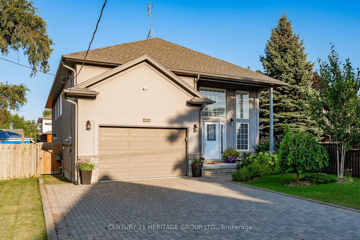
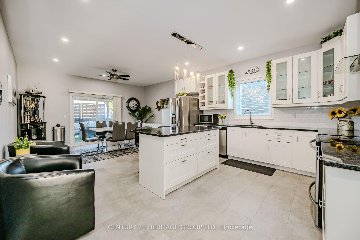
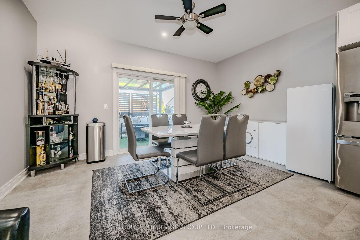
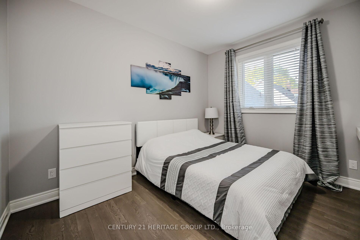
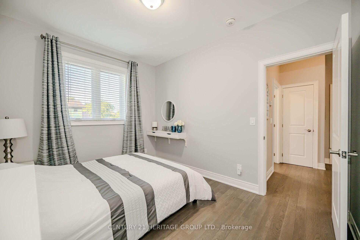
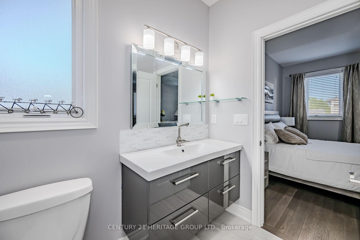
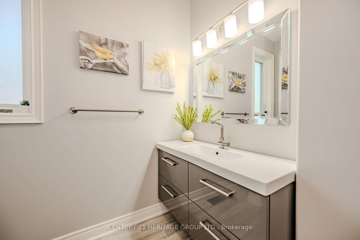
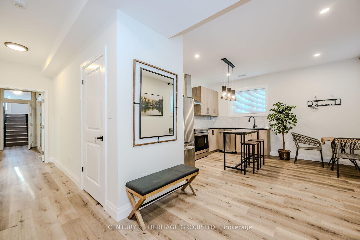
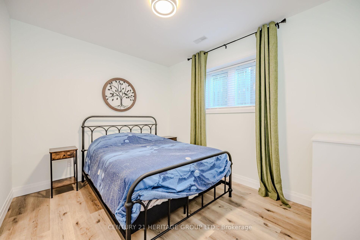
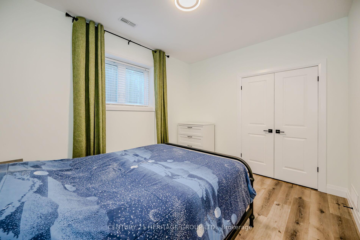
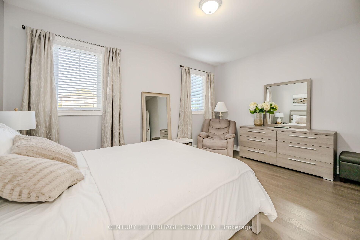
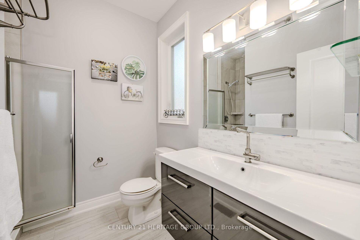
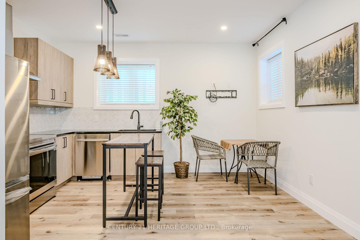
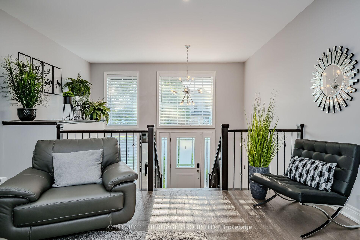
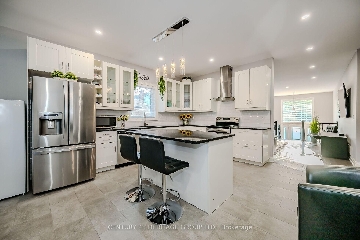
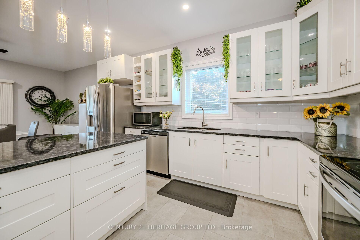
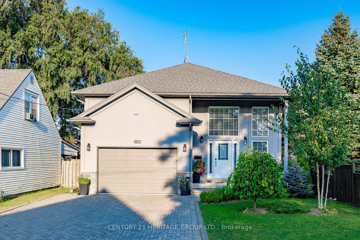
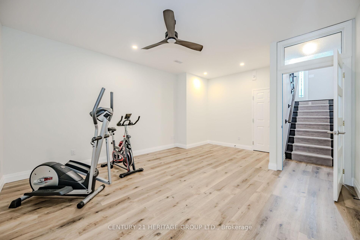








































| 7 year old Custom Built Raised Bungalow in the heart of Niagara Falls. Almost 3000 sq ft of living space with 9ft Ceilings on both floors. Professionally finished basement in 2022 with an separate entrance from the backyard and separate laundry facilities providing excellent potential for an in-law suite or rental unit. Great curb appeal with beautiful stone and stucco exterior and lots of oversized windows. Interlock driveway, 15ft tall insulated garage, engineered hardwood floors and 12x24 tiles. Beautiful granite kitchen with large island. 10x14 Large walk out deck from the kitchen and stair access to the backyard.Walking distance to Casino, Falls, U.S Border, park, pool, waterpark, school and steps to the GO bus stop. Quick access to highway 420 and QEW and 3min drive to Go train station. |
| Extras: All kitchen appliances on the main floor (Stainless steel Fridge/Stove/Dishwasher) and on the lower level (Stainless steel Fridge/Stove/Dishwasher). Washer and Dryer and all window coverings |
| Price | $839,000 |
| Taxes: | $4670.42 |
| Address: | 5286 Buchanan Ave , Niagara Falls, L2E 5A8, Ontario |
| Lot Size: | 40.09 x 115.13 (Feet) |
| Directions/Cross Streets: | Stanley Ave / Stamford St |
| Rooms: | 5 |
| Rooms +: | 4 |
| Bedrooms: | 2 |
| Bedrooms +: | 1 |
| Kitchens: | 1 |
| Kitchens +: | 1 |
| Family Room: | Y |
| Basement: | Apartment, Walk-Up |
| Approximatly Age: | 6-15 |
| Property Type: | Detached |
| Style: | Bungalow-Raised |
| Exterior: | Brick Front, Vinyl Siding |
| Garage Type: | Attached |
| (Parking/)Drive: | Pvt Double |
| Drive Parking Spaces: | 4 |
| Pool: | None |
| Approximatly Age: | 6-15 |
| Approximatly Square Footage: | 1100-1500 |
| Property Features: | Fenced Yard, Hospital, Park, Public Transit, School |
| Fireplace/Stove: | N |
| Heat Source: | Gas |
| Heat Type: | Forced Air |
| Central Air Conditioning: | Central Air |
| Sewers: | Sewers |
| Water: | Municipal |
$
%
Years
This calculator is for demonstration purposes only. Always consult a professional
financial advisor before making personal financial decisions.
| Although the information displayed is believed to be accurate, no warranties or representations are made of any kind. |
| CENTURY 21 HERITAGE GROUP LTD. |
- Listing -1 of 0
|
|

Gaurang Shah
Licenced Realtor
Dir:
416-841-0587
Bus:
905-458-7979
Fax:
905-458-1220
| Virtual Tour | Book Showing | Email a Friend |
Jump To:
At a Glance:
| Type: | Freehold - Detached |
| Area: | Niagara |
| Municipality: | Niagara Falls |
| Neighbourhood: | |
| Style: | Bungalow-Raised |
| Lot Size: | 40.09 x 115.13(Feet) |
| Approximate Age: | 6-15 |
| Tax: | $4,670.42 |
| Maintenance Fee: | $0 |
| Beds: | 2+1 |
| Baths: | 3 |
| Garage: | 0 |
| Fireplace: | N |
| Air Conditioning: | |
| Pool: | None |
Locatin Map:
Payment Calculator:

Listing added to your favorite list
Looking for resale homes?

By agreeing to Terms of Use, you will have ability to search up to 188649 listings and access to richer information than found on REALTOR.ca through my website.


