$565,000
Available - For Sale
Listing ID: W9417373
61 Richview Rd , Unit 1804, Toronto, M9A 4M8, Ontario
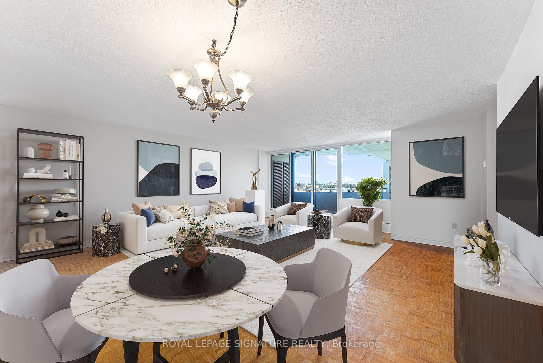
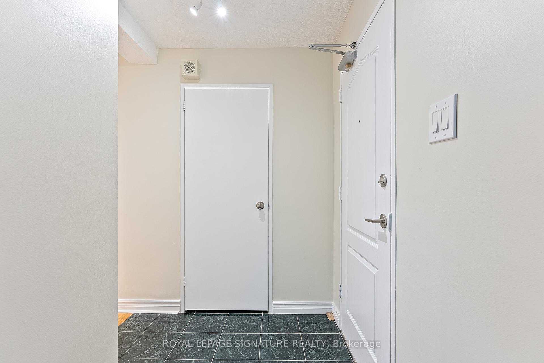

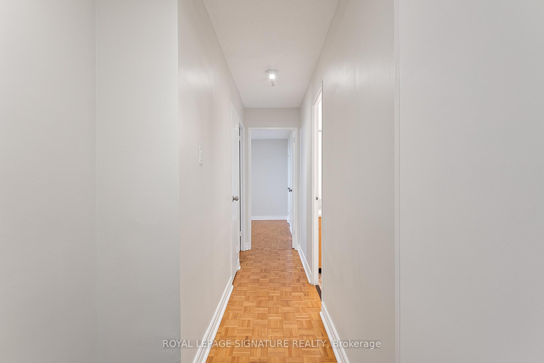

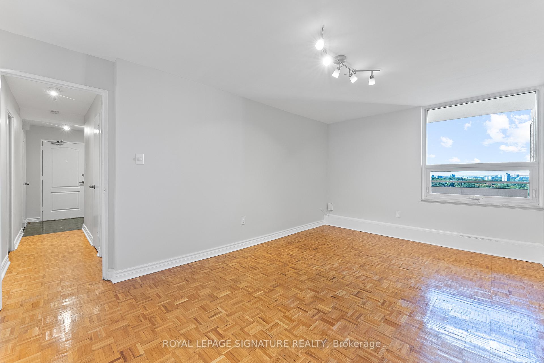
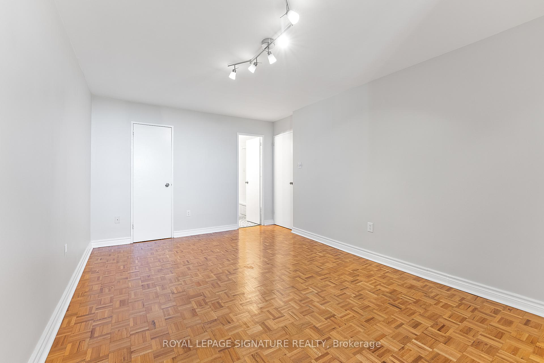

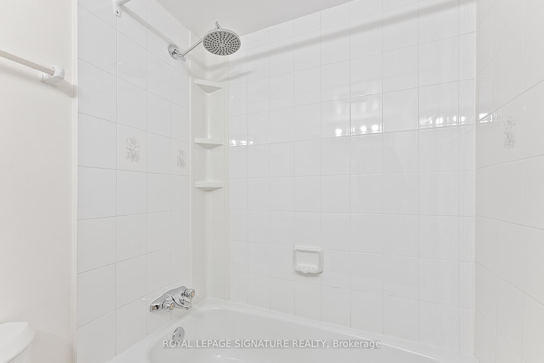

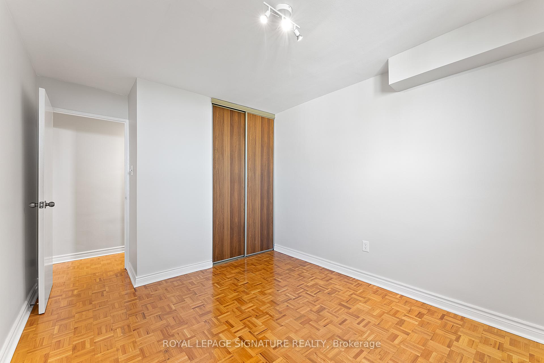

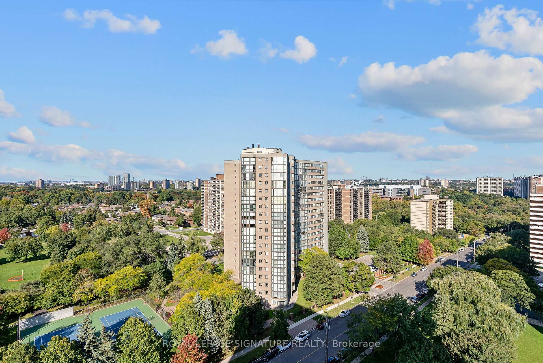
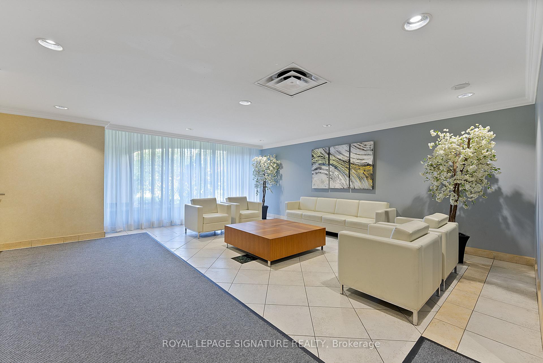


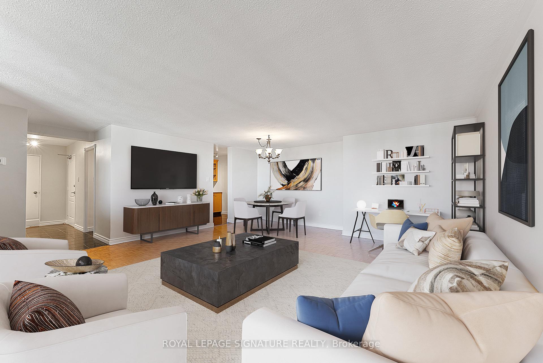
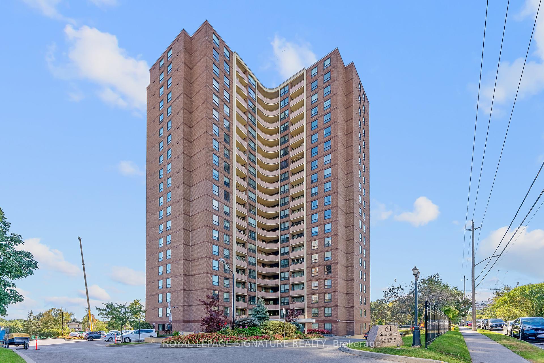
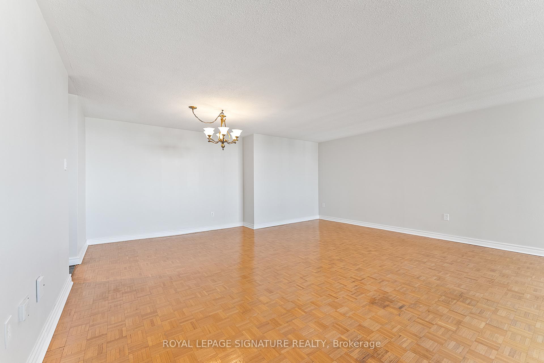

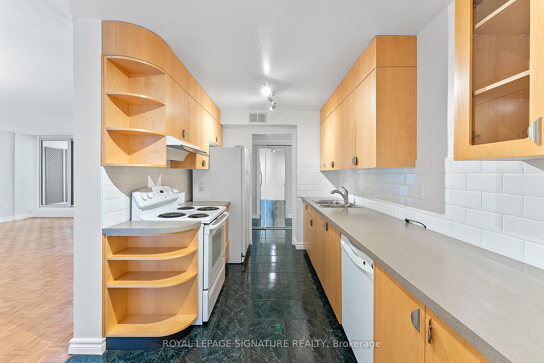







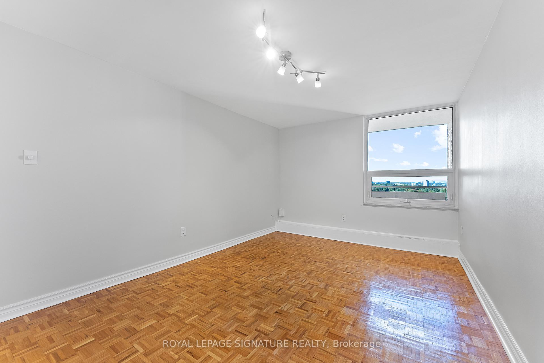
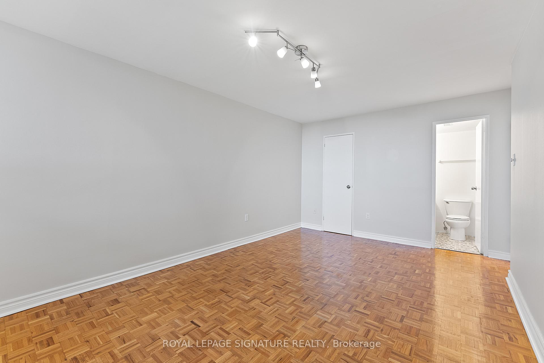

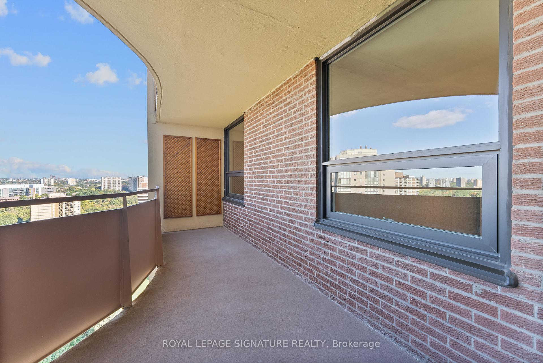

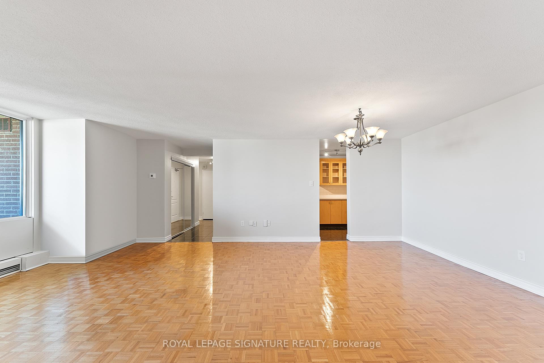
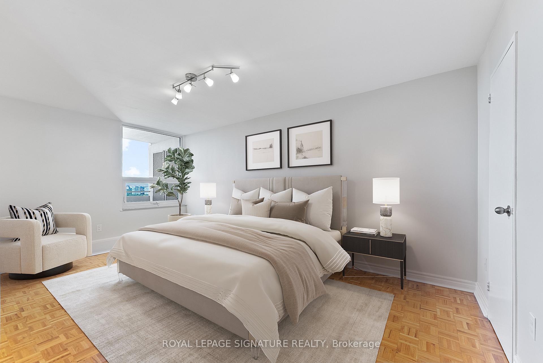
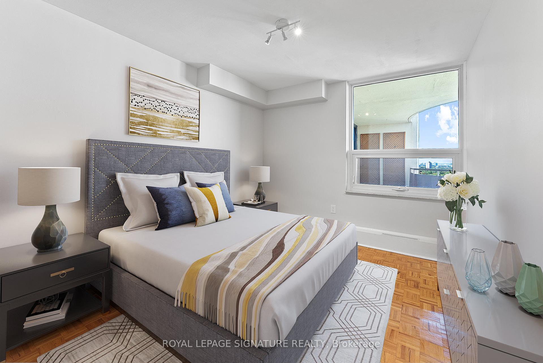






































| Welcome to Top of the Humber! Suite 1804 is spacious and well designed with 2 bedrooms, 2 full bathrooms and over 1300 square feet of living space. Meticulously maintained and freshly painted, this unit features an oversized, open-concept living room with walk out to a unique L-shaped balcony with an expansive view of the green treetops of nearby Eglinton Flats. Separate eat-in kitchen has a brand-new tile backsplash and plenty of storage and counter space. The large primary suite includes a walk-in closet and upgraded ensuite 4 piece bath. In-unit laundry room includes built-in shelves and full size stainless steel washer dryer. |
| Extras: 61 Richview Rd is a well managed building with excellent amenities including tennis court, indoor and outdoor pools, sauna, gym and private, landscaped grounds. |
| Price | $565,000 |
| Taxes: | $2002.81 |
| Maintenance Fee: | 1058.86 |
| Address: | 61 Richview Rd , Unit 1804, Toronto, M9A 4M8, Ontario |
| Province/State: | Ontario |
| Condo Corporation No | YCC |
| Level | 17 |
| Unit No | 4 |
| Directions/Cross Streets: | Scarlett Rd / Eglinton Ave W |
| Rooms: | 5 |
| Bedrooms: | 2 |
| Bedrooms +: | |
| Kitchens: | 1 |
| Family Room: | N |
| Basement: | None |
| Property Type: | Condo Apt |
| Style: | Apartment |
| Exterior: | Brick |
| Garage Type: | Underground |
| Garage(/Parking)Space: | 1.00 |
| Drive Parking Spaces: | 0 |
| Park #1 | |
| Parking Type: | Owned |
| Exposure: | N |
| Balcony: | Open |
| Locker: | Owned |
| Pet Permited: | Restrict |
| Approximatly Square Footage: | 1200-1399 |
| Building Amenities: | Gym, Indoor Pool, Outdoor Pool, Sauna, Tennis Court, Visitor Parking |
| Property Features: | Clear View, Cul De Sac, Library, Park, Public Transit, School |
| Maintenance: | 1058.86 |
| CAC Included: | Y |
| Hydro Included: | Y |
| Water Included: | Y |
| Common Elements Included: | Y |
| Heat Included: | Y |
| Parking Included: | Y |
| Building Insurance Included: | Y |
| Fireplace/Stove: | N |
| Heat Source: | Electric |
| Heat Type: | Forced Air |
| Central Air Conditioning: | Central Air |
| Laundry Level: | Main |
| Ensuite Laundry: | Y |
$
%
Years
This calculator is for demonstration purposes only. Always consult a professional
financial advisor before making personal financial decisions.
| Although the information displayed is believed to be accurate, no warranties or representations are made of any kind. |
| ROYAL LEPAGE SIGNATURE REALTY |
- Listing -1 of 0
|
|

Gaurang Shah
Licenced Realtor
Dir:
416-841-0587
Bus:
905-458-7979
Fax:
905-458-1220
| Book Showing | Email a Friend |
Jump To:
At a Glance:
| Type: | Condo - Condo Apt |
| Area: | Toronto |
| Municipality: | Toronto |
| Neighbourhood: | Humber Heights |
| Style: | Apartment |
| Lot Size: | x () |
| Approximate Age: | |
| Tax: | $2,002.81 |
| Maintenance Fee: | $1,058.86 |
| Beds: | 2 |
| Baths: | 2 |
| Garage: | 1 |
| Fireplace: | N |
| Air Conditioning: | |
| Pool: |
Locatin Map:
Payment Calculator:

Listing added to your favorite list
Looking for resale homes?

By agreeing to Terms of Use, you will have ability to search up to 188649 listings and access to richer information than found on REALTOR.ca through my website.


