$685,000
Available - For Sale
Listing ID: C9346415
38 Widmer St , Unit 810, Toronto, M5V 0V7, Ontario
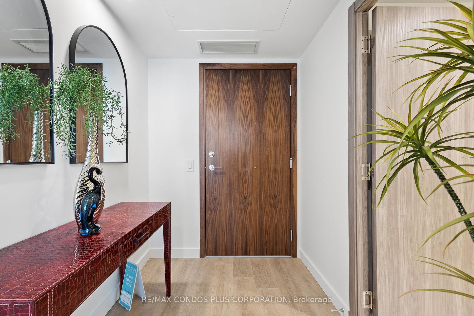
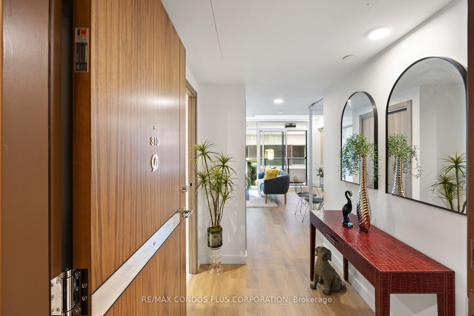

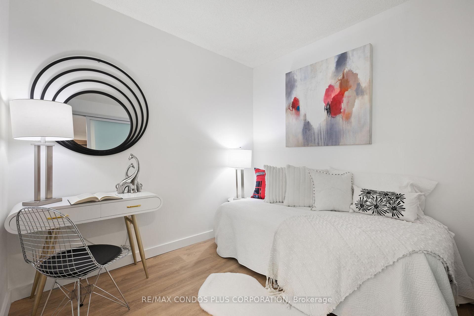

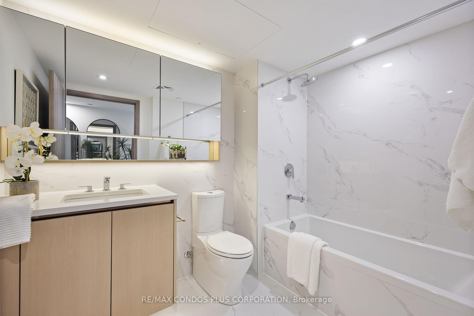
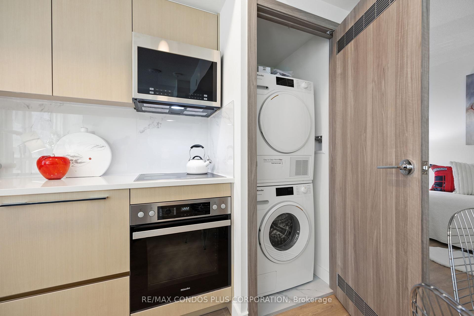
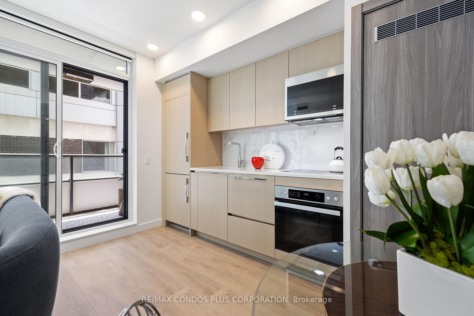
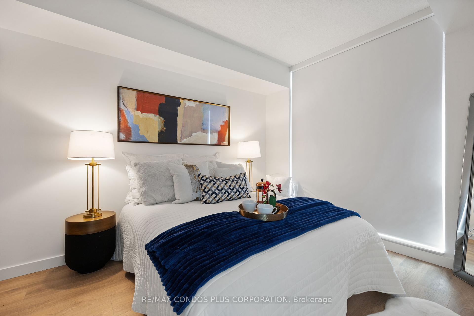
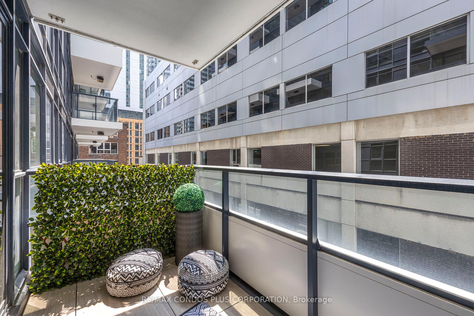


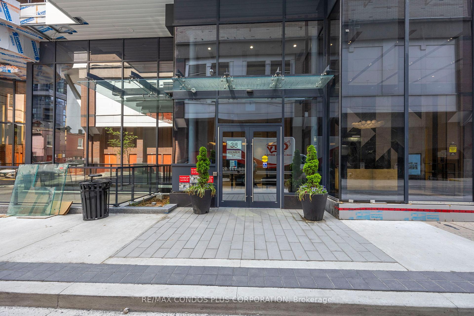
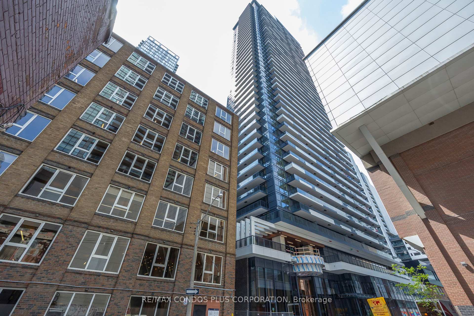
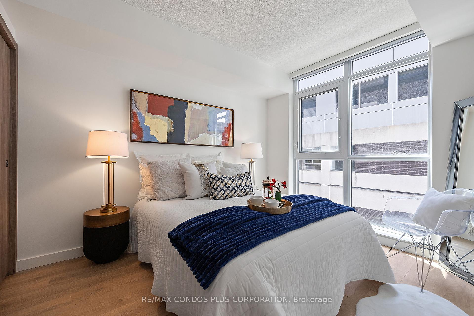
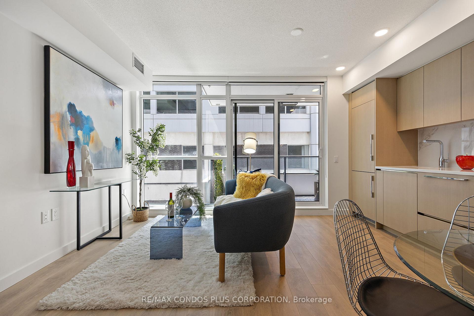

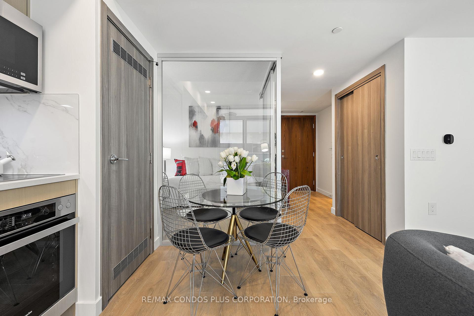

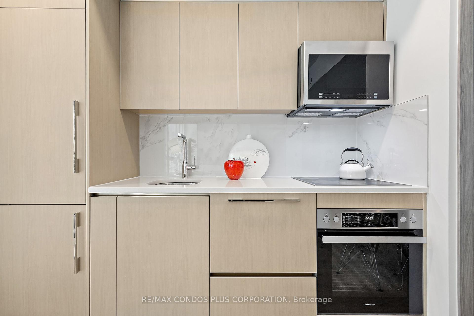
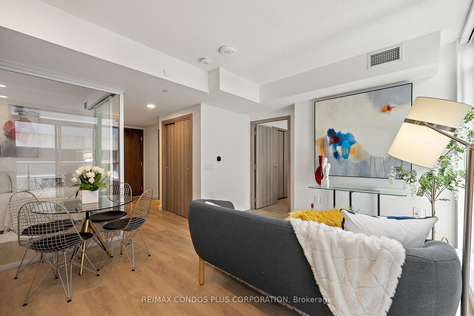
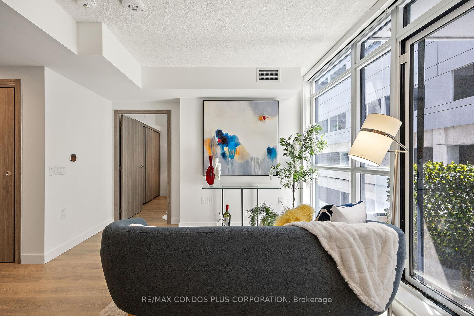

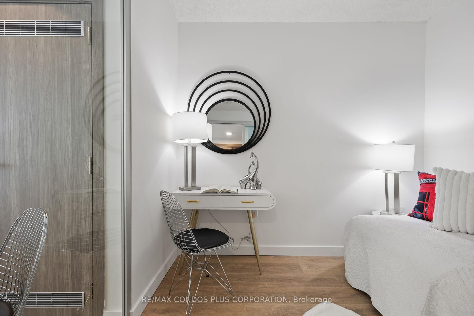
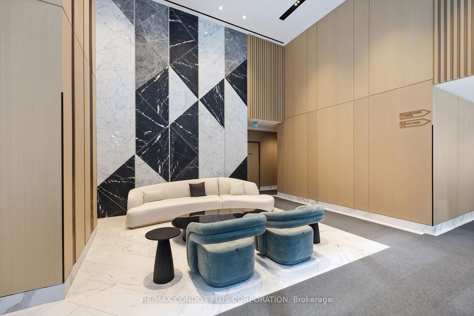
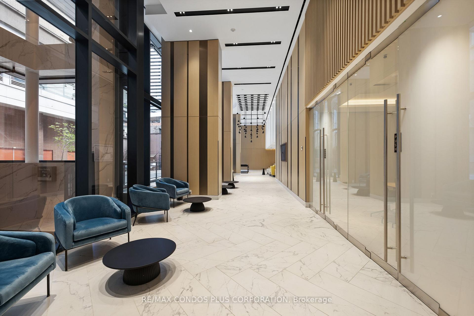
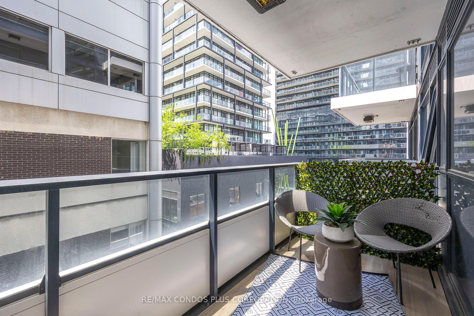

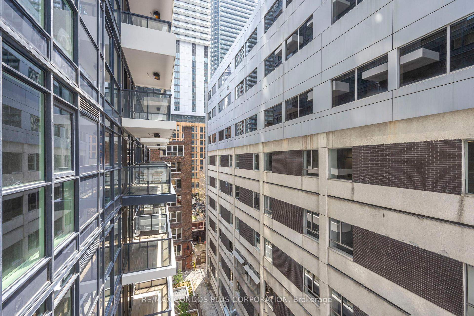
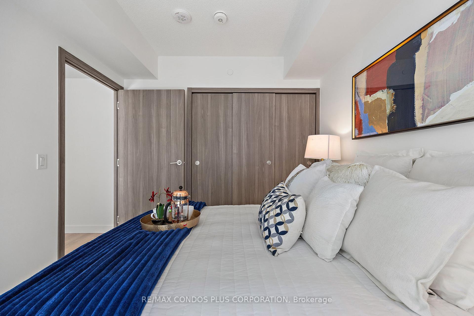
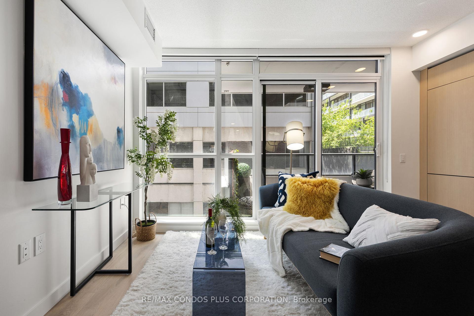
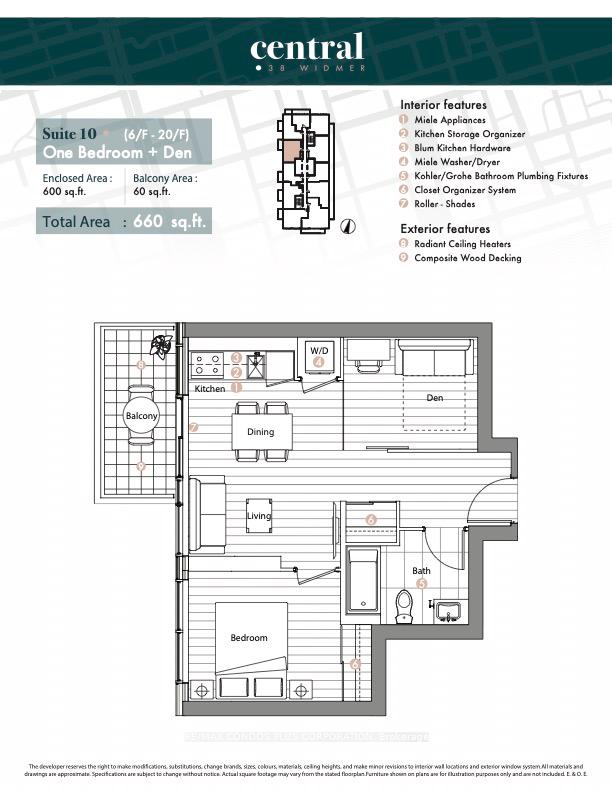
































| Discover The Pinnacle Of Urban Luxury At Central Condo, A Brand-New Development Located In The Vibrant Heart Of Downtown Toronto. Just Steps From The Renowned TIFF Bell Lightbox, World-Class Theaters, And A Myriad Of Entertainment Options, This Prime Location Offers An Unrivaled Lifestyle For The Discerning Homeowner. The Residence Features A Gourmet Kitchen Equipped With Top-Of-The-Line Miele Appliances, Perfect For The Culinary Enthusiast, And A Private Heated Balcony That Ensures Year-Round Comfort, Even During The Colder Months. The Spacious Modern Bathroom Is Meticulously Designed With An Engineered Quartz Stone Countertop, A Kohler Under-Mount Sink With Polished Chrome Fixtures, A Dual-Flush Toilet With A Soft-Close Seat, Recessed Pot Lighting, And Large-Format Porcelain Tiles Surrounding The Tub And Shower. Central Condo Delivers The Perfect Blend Of Contemporary Design And Luxurious Comfort, With High-End Finishes And State-Of-The-Art Amenities, Providing Everything Needed For A Sophisticated Downtown Lifestyle. Don't Miss Your Chance To Own A Stunning Residence In The Heart Of Toronto's Dynamic Urban Core. |
| Extras: Roller Shade Window Coverings, Balcony With Radiant Ceiling Heaters & Composite Wood Decking, Built-In Closet Organization Systems, Wide-Plank Laminate Flooring, Kitchen's Drawer Organizers For Cutlery & Engineered Quartz Stone Countertop. |
| Price | $685,000 |
| Taxes: | $3730.47 |
| Maintenance Fee: | 433.97 |
| Address: | 38 Widmer St , Unit 810, Toronto, M5V 0V7, Ontario |
| Province/State: | Ontario |
| Condo Corporation No | TSCC |
| Level | 7 |
| Unit No | 09 |
| Directions/Cross Streets: | Richmond And Spadina |
| Rooms: | 4 |
| Rooms +: | 1 |
| Bedrooms: | 1 |
| Bedrooms +: | 1 |
| Kitchens: | 1 |
| Family Room: | N |
| Basement: | None |
| Approximatly Age: | New |
| Property Type: | Condo Apt |
| Style: | Apartment |
| Exterior: | Alum Siding |
| Garage Type: | Underground |
| Garage(/Parking)Space: | 0.00 |
| Drive Parking Spaces: | 0 |
| Park #1 | |
| Parking Type: | None |
| Exposure: | W |
| Balcony: | Open |
| Locker: | None |
| Pet Permited: | Restrict |
| Approximatly Age: | New |
| Approximatly Square Footage: | 600-699 |
| Building Amenities: | Bike Storage, Concierge, Exercise Room, Gym, Outdoor Pool, Party/Meeting Room |
| Maintenance: | 433.97 |
| Common Elements Included: | Y |
| Heat Included: | Y |
| Building Insurance Included: | Y |
| Fireplace/Stove: | N |
| Heat Source: | Gas |
| Heat Type: | Fan Coil |
| Central Air Conditioning: | Central Air |
| Laundry Level: | Main |
| Ensuite Laundry: | Y |
| Elevator Lift: | N |
$
%
Years
This calculator is for demonstration purposes only. Always consult a professional
financial advisor before making personal financial decisions.
| Although the information displayed is believed to be accurate, no warranties or representations are made of any kind. |
| RE/MAX CONDOS PLUS CORPORATION |
- Listing -1 of 0
|
|

Gaurang Shah
Licenced Realtor
Dir:
416-841-0587
Bus:
905-458-7979
Fax:
905-458-1220
| Virtual Tour | Book Showing | Email a Friend |
Jump To:
At a Glance:
| Type: | Condo - Condo Apt |
| Area: | Toronto |
| Municipality: | Toronto |
| Neighbourhood: | Waterfront Communities C1 |
| Style: | Apartment |
| Lot Size: | x () |
| Approximate Age: | New |
| Tax: | $3,730.47 |
| Maintenance Fee: | $433.97 |
| Beds: | 1+1 |
| Baths: | 1 |
| Garage: | 0 |
| Fireplace: | N |
| Air Conditioning: | |
| Pool: |
Locatin Map:
Payment Calculator:

Listing added to your favorite list
Looking for resale homes?

By agreeing to Terms of Use, you will have ability to search up to 188649 listings and access to richer information than found on REALTOR.ca through my website.


