$2,439,000
Available - For Sale
Listing ID: W9397009
59 Raspberry Ridge Ave , Caledon, L7C 4M9, Ontario
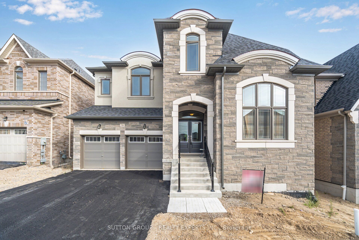
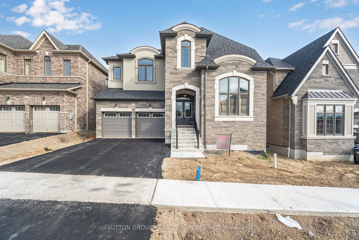
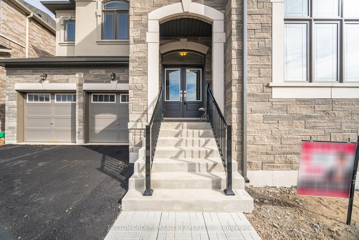
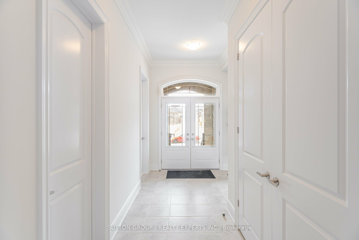
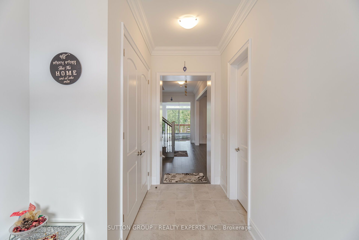
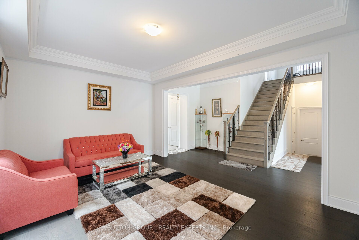
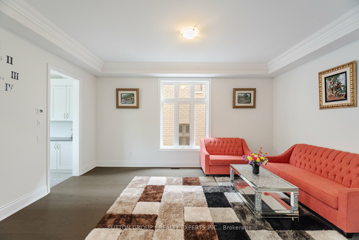
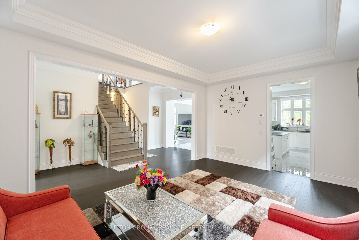
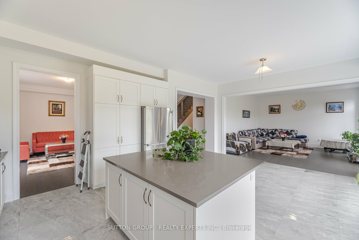
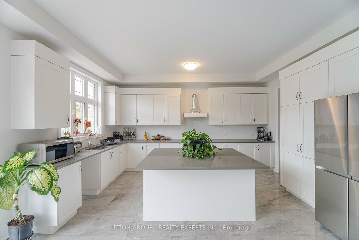
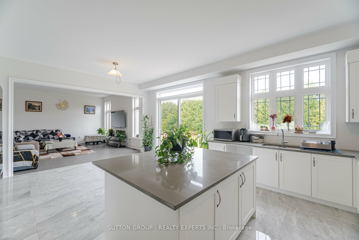
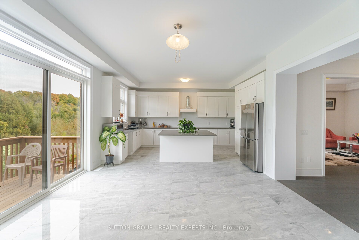
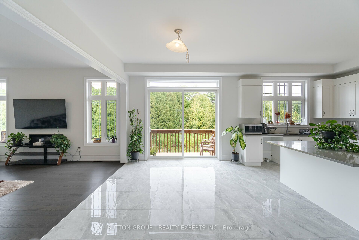
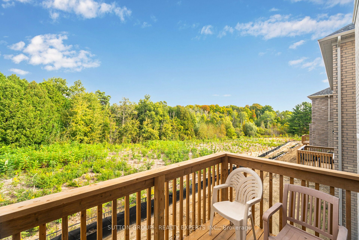
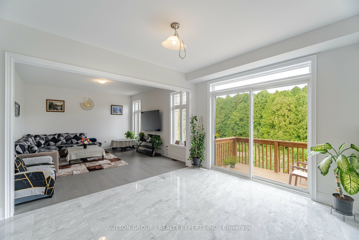
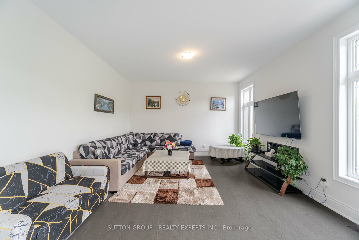
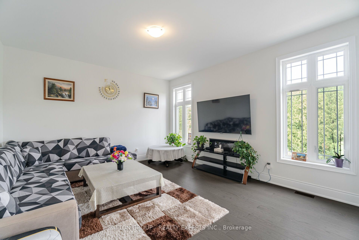
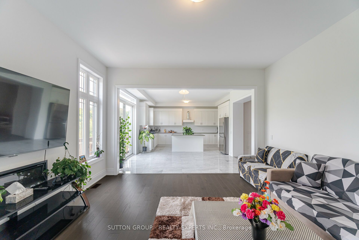
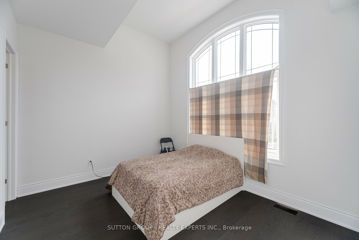
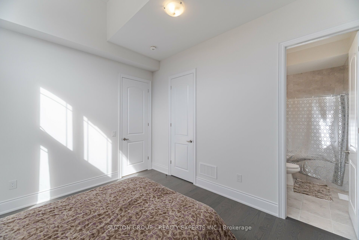
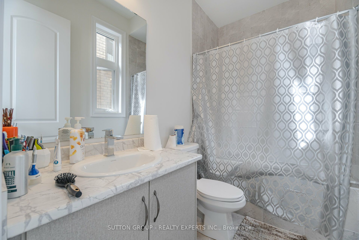
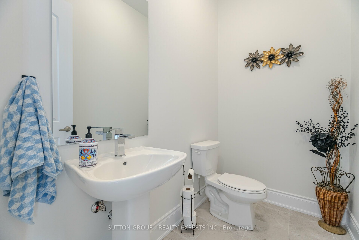
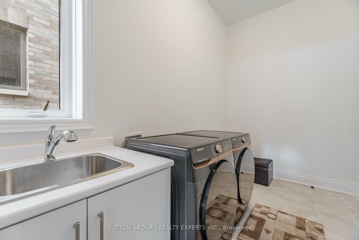
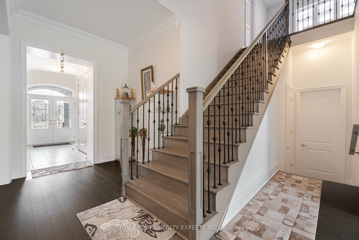
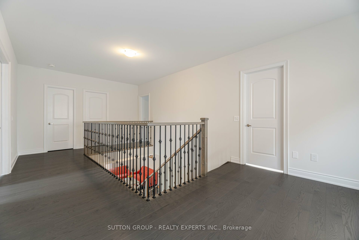
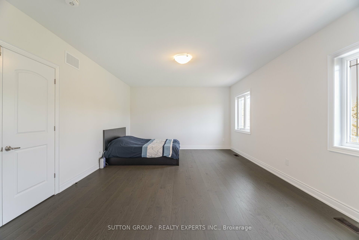
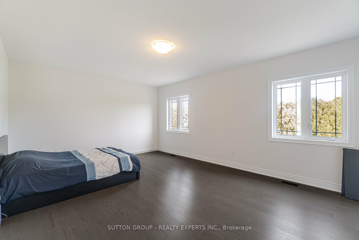
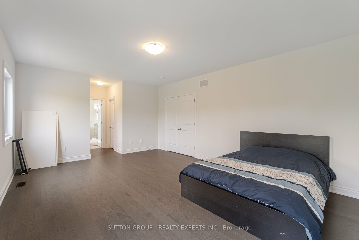
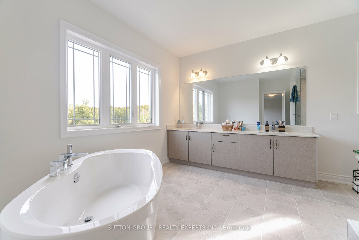
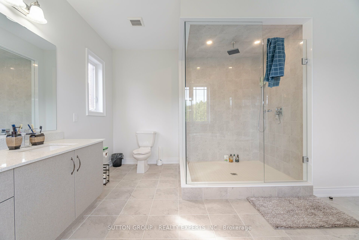
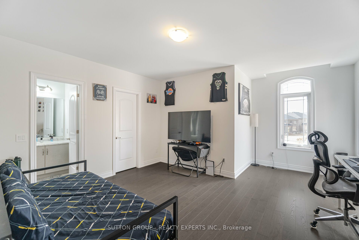
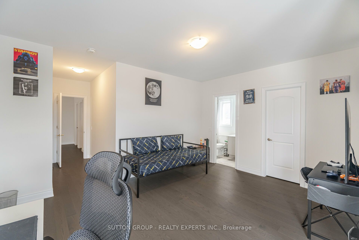
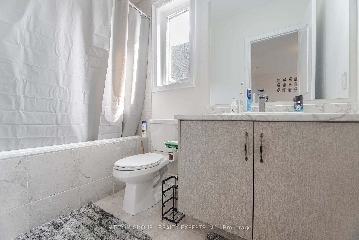
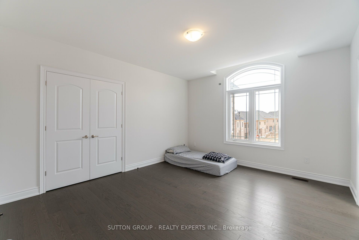
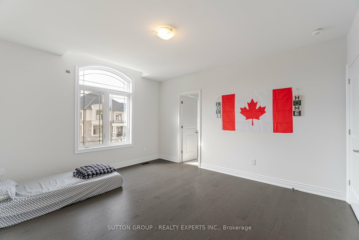
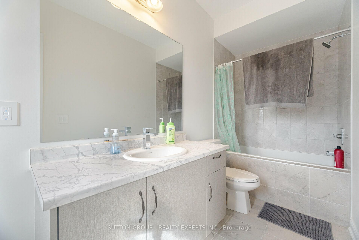
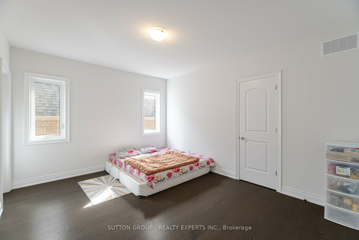
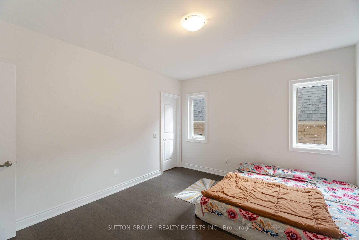
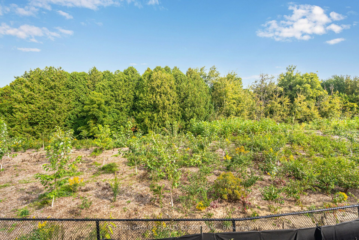
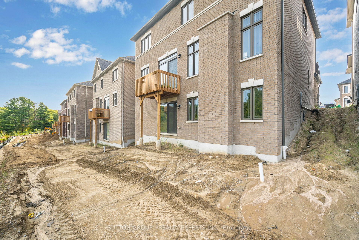








































| Experience unparalleled luxury in The Castles of Caledon with the exquisite Greenville model from Country Wide Homes. This remarkable residence features 4 spacious bedrooms on the 2nd floor each designed like a prime suite, and 1 prime bedroom on the main floor, complete with a 4-piece ensuite and a walk-in closet! All bedrooms offer ample comfort and privacy Ideal for families or guests! offering 3,802 sq ft of sophisticated living space on a desirable ravine lot! The open-concept design is highlighted by high-end standard features such as 9-10-9 ft ceilings, beautiful hardwood flooring throughout, and smooth ceiling finishes. The main floor includes a versatile guest bedroom with its own full bathroom and walk-in closet, as well as convenient main floor laundry with it's own private entrance. The gourmet kitchen is a chefs paradise, featuring quartz countertops, a brand new backsplash, a breakfast area, a central island, and ample storage space. The walk-out basement boasts 9 ft ceilings and provides two distinct living areas, perfect for entertaining or relaxation. This home masterfully blends luxury and practicality, promising an elevated living experience in an exclusive community. Don't miss the opportunity to make this exceptional property yours today!!!! |
| Extras: Stainless steel double door Samsung Fridge, S/S Stove, S/S front load Washer & dryer, All Existing Electric lights & fixtures, S/S Exhaust Fan and a brand new back splash in Kitchen. |
| Price | $2,439,000 |
| Taxes: | $6000.00 |
| DOM | 6 |
| Occupancy by: | Owner |
| Address: | 59 Raspberry Ridge Ave , Caledon, L7C 4M9, Ontario |
| Lot Size: | 49.94 x 112.00 (Feet) |
| Directions/Cross Streets: | Airport Rd/ Walker Rd w |
| Rooms: | 11 |
| Bedrooms: | 4 |
| Bedrooms +: | 1 |
| Kitchens: | 1 |
| Family Room: | Y |
| Basement: | Full, W/O |
| Property Type: | Detached |
| Style: | 2-Storey |
| Exterior: | Brick |
| Garage Type: | Attached |
| (Parking/)Drive: | Private |
| Drive Parking Spaces: | 4 |
| Pool: | None |
| Fireplace/Stove: | Y |
| Heat Source: | Gas |
| Heat Type: | Forced Air |
| Central Air Conditioning: | None |
| Laundry Level: | Main |
| Elevator Lift: | N |
| Sewers: | Sewers |
| Water: | Municipal |
$
%
Years
This calculator is for demonstration purposes only. Always consult a professional
financial advisor before making personal financial decisions.
| Although the information displayed is believed to be accurate, no warranties or representations are made of any kind. |
| SUTTON GROUP - REALTY EXPERTS INC. |
- Listing -1 of 0
|
|

Gaurang Shah
Licenced Realtor
Dir:
416-841-0587
Bus:
905-458-7979
Fax:
905-458-1220
| Virtual Tour | Book Showing | Email a Friend |
Jump To:
At a Glance:
| Type: | Freehold - Detached |
| Area: | Peel |
| Municipality: | Caledon |
| Neighbourhood: | Caledon East |
| Style: | 2-Storey |
| Lot Size: | 49.94 x 112.00(Feet) |
| Approximate Age: | |
| Tax: | $6,000 |
| Maintenance Fee: | $0 |
| Beds: | 4+1 |
| Baths: | 6 |
| Garage: | 0 |
| Fireplace: | Y |
| Air Conditioning: | |
| Pool: | None |
Locatin Map:
Payment Calculator:

Listing added to your favorite list
Looking for resale homes?

By agreeing to Terms of Use, you will have ability to search up to 185489 listings and access to richer information than found on REALTOR.ca through my website.


