$2,180,000
Available - For Sale
Listing ID: C9378090
48 Cherrystone Dr , Toronto, M2H 1S1, Ontario
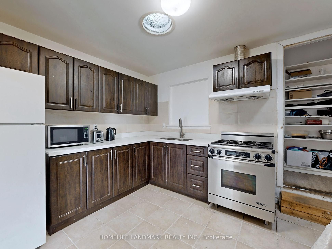
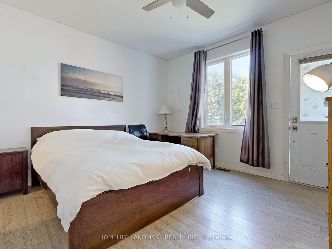
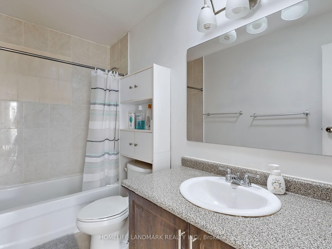
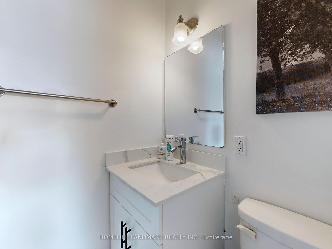
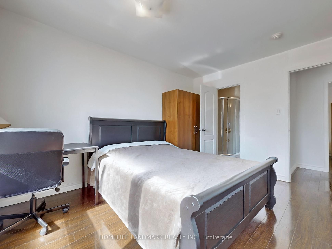
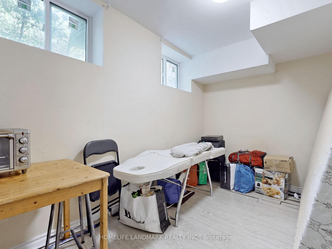
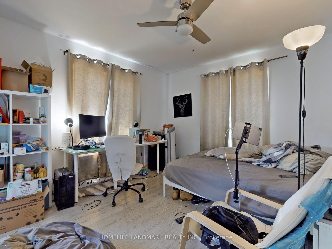
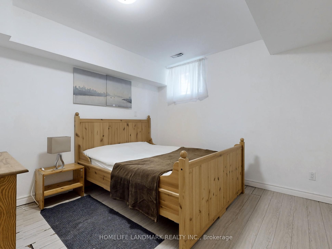
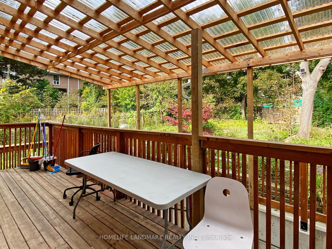
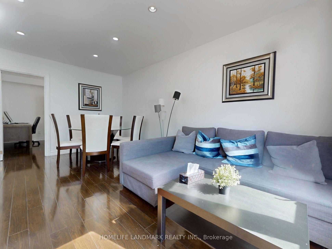
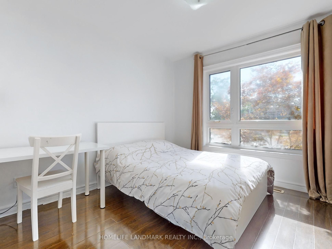
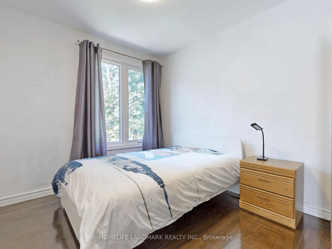
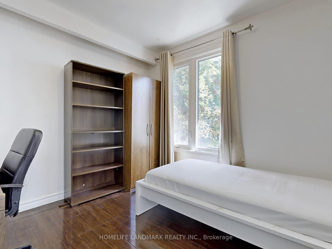
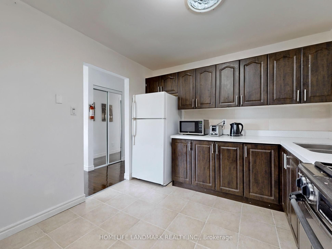
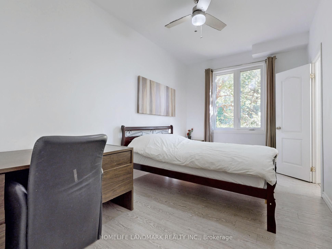
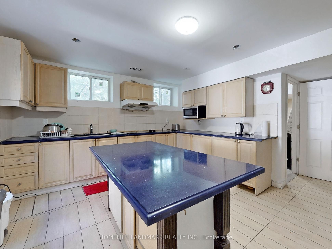
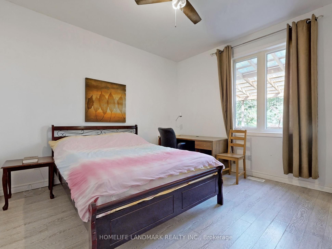
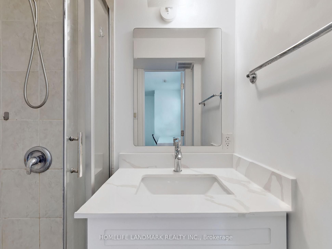
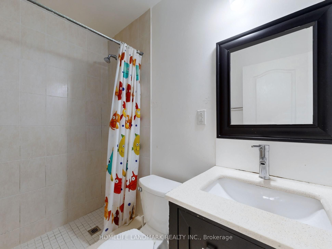
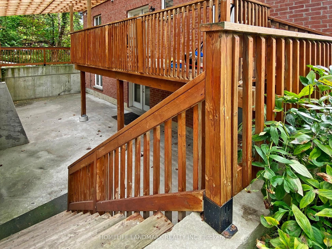
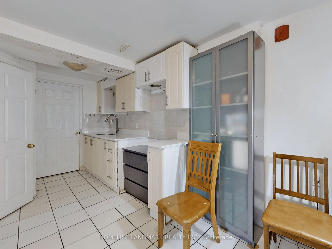
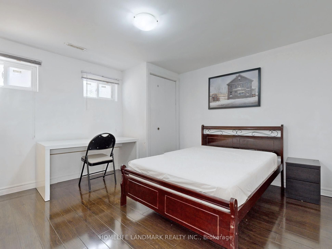
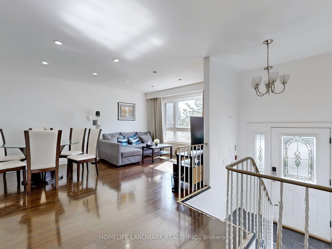
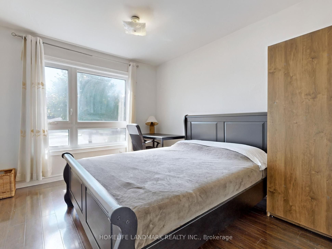
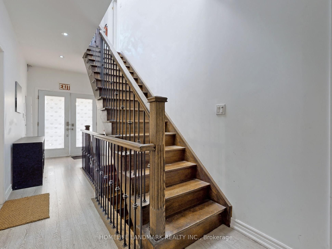
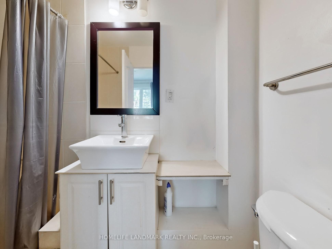
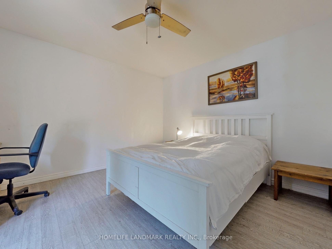
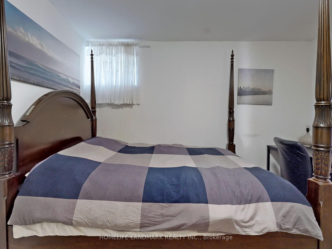
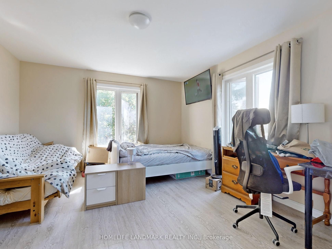
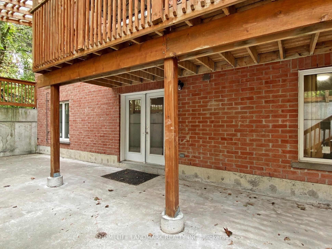
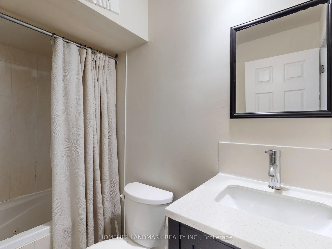
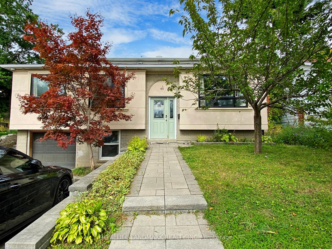
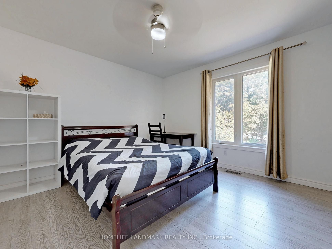
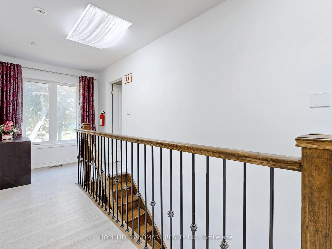
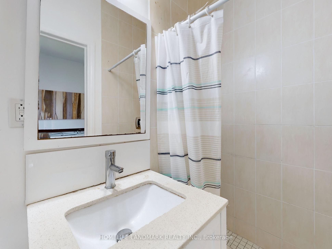
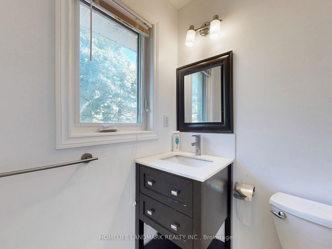
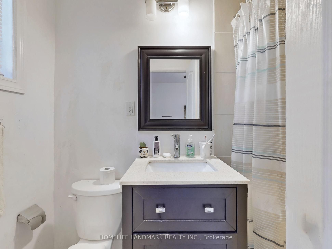
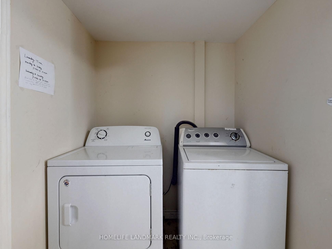
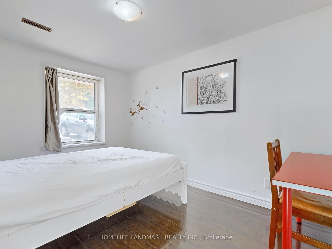
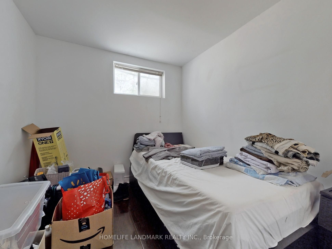








































| 1050 Sf Raise-Bungalow Plus 2400Sf 2-Store Addition. Renovate In 2019. Plus over 2000 Sf finished Walk-Up Basement. Total 17 bedrooms with 14 washrooms!! Showing only for serious buyer. The Property Sits On A Large Lot On A Quiet Street In One Of The Most Sought After Locations In North York. Walking Distance To Top-Ranked Schools Cliftwood & Ay Jackson, Close To Hwy 404,407 And 401, Ttc, Trails, And Parks. A great property for investors looking for cashflows or for family that want to live in front and rent out the back. |
| Price | $2,180,000 |
| Taxes: | $9513.34 |
| Address: | 48 Cherrystone Dr , Toronto, M2H 1S1, Ontario |
| Lot Size: | 43.00 x 127.87 (Feet) |
| Directions/Cross Streets: | Don Mills / Steeles |
| Rooms: | 20 |
| Bedrooms: | 9 |
| Bedrooms +: | 8 |
| Kitchens: | 2 |
| Family Room: | N |
| Basement: | Fin W/O |
| Property Type: | Detached |
| Style: | 2-Storey |
| Exterior: | Brick, Stucco/Plaster |
| Garage Type: | Attached |
| (Parking/)Drive: | Private |
| Drive Parking Spaces: | 3 |
| Pool: | None |
| Approximatly Square Footage: | 3500-5000 |
| Fireplace/Stove: | N |
| Heat Source: | Gas |
| Heat Type: | Forced Air |
| Central Air Conditioning: | Central Air |
| Sewers: | Sewers |
| Water: | Municipal |
$
%
Years
This calculator is for demonstration purposes only. Always consult a professional
financial advisor before making personal financial decisions.
| Although the information displayed is believed to be accurate, no warranties or representations are made of any kind. |
| HOMELIFE LANDMARK REALTY INC. |
- Listing -1 of 0
|
|

Gaurang Shah
Licenced Realtor
Dir:
416-841-0587
Bus:
905-458-7979
Fax:
905-458-1220
| Virtual Tour | Book Showing | Email a Friend |
Jump To:
At a Glance:
| Type: | Freehold - Detached |
| Area: | Toronto |
| Municipality: | Toronto |
| Neighbourhood: | Hillcrest Village |
| Style: | 2-Storey |
| Lot Size: | 43.00 x 127.87(Feet) |
| Approximate Age: | |
| Tax: | $9,513.34 |
| Maintenance Fee: | $0 |
| Beds: | 9+8 |
| Baths: | 14 |
| Garage: | 0 |
| Fireplace: | N |
| Air Conditioning: | |
| Pool: | None |
Locatin Map:
Payment Calculator:

Listing added to your favorite list
Looking for resale homes?

By agreeing to Terms of Use, you will have ability to search up to 184844 listings and access to richer information than found on REALTOR.ca through my website.


