$999,998
Available - For Sale
Listing ID: W9373826
6 Dufay Rd , Brampton, L7A 0B5, Ontario
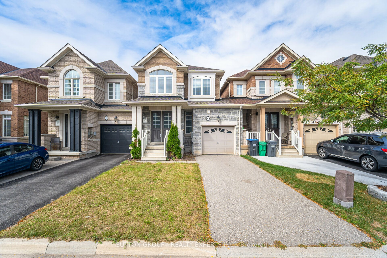
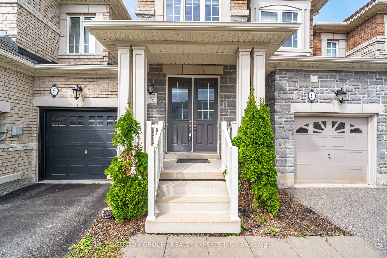
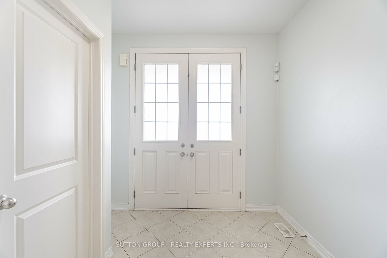
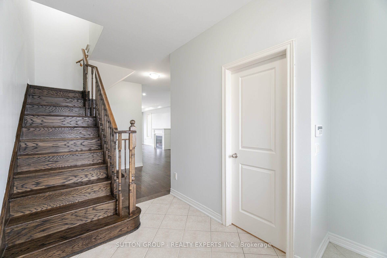
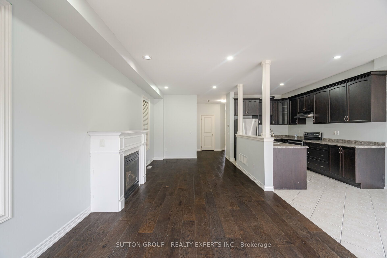
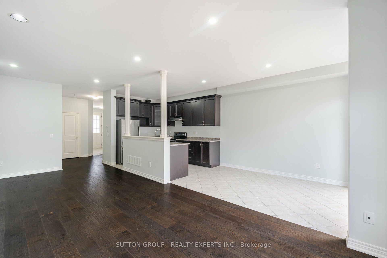
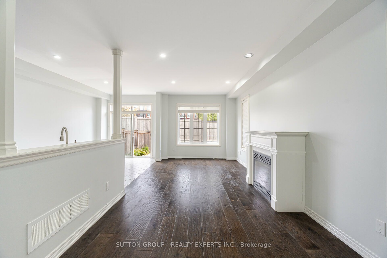
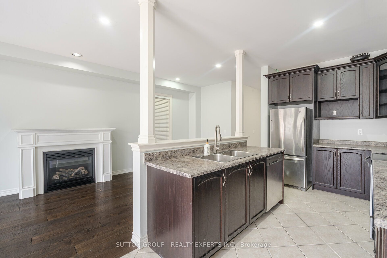
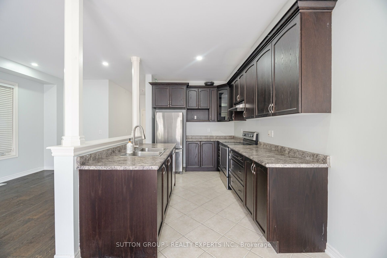
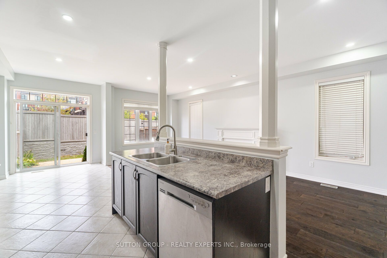
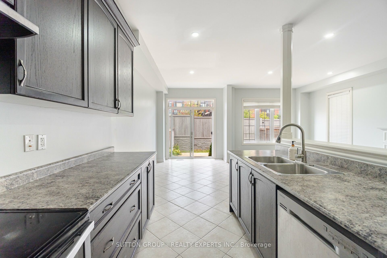
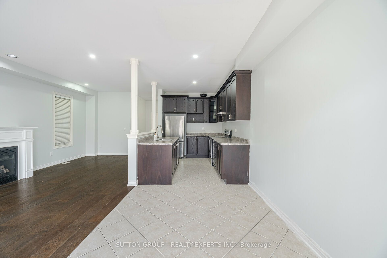
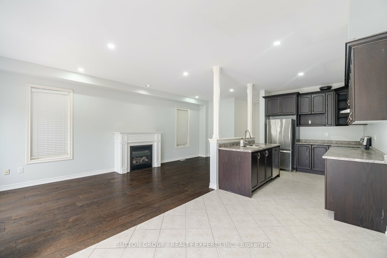
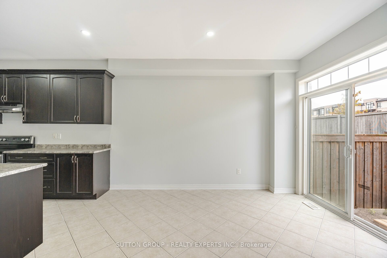
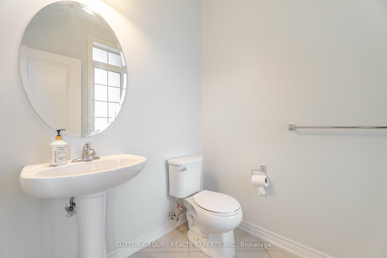
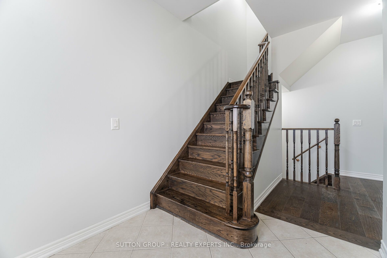
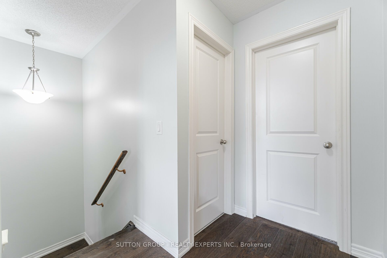
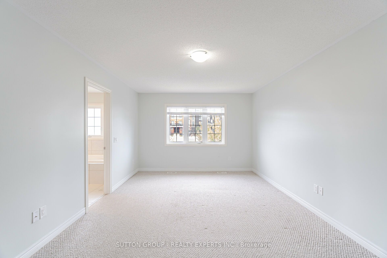
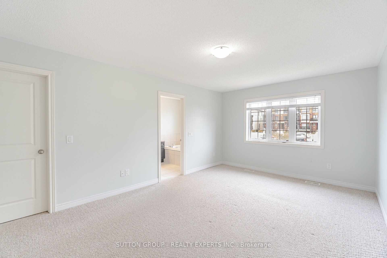
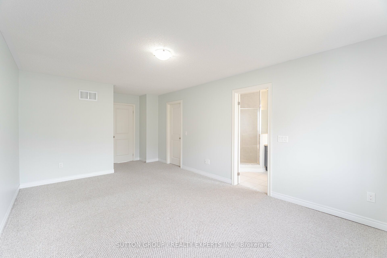
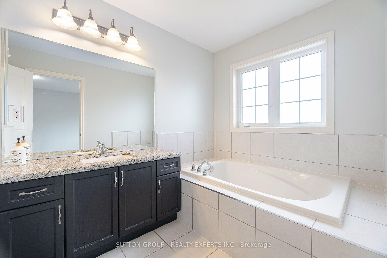
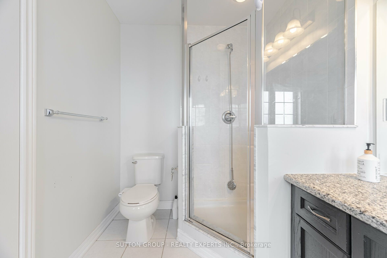
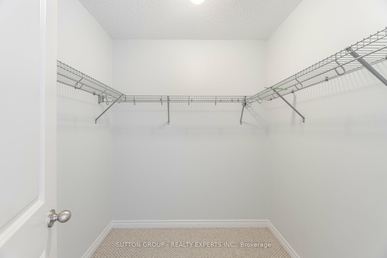
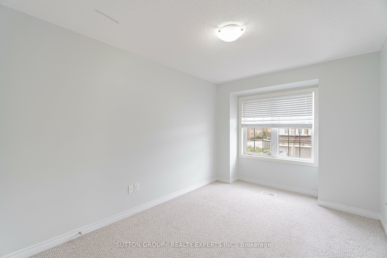
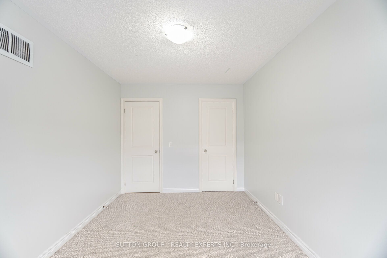
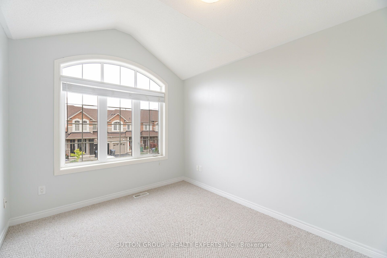
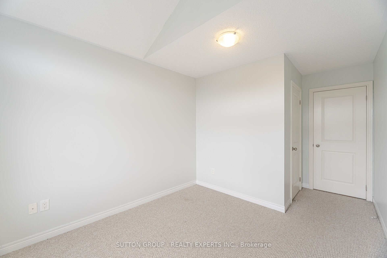
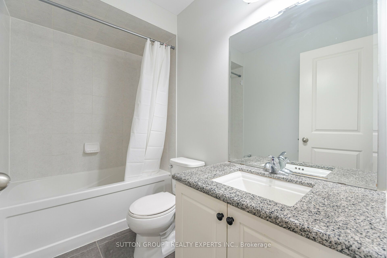
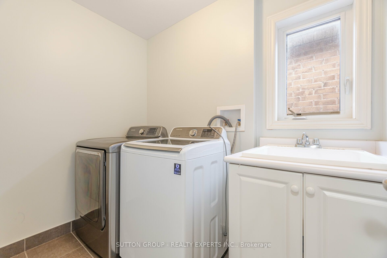
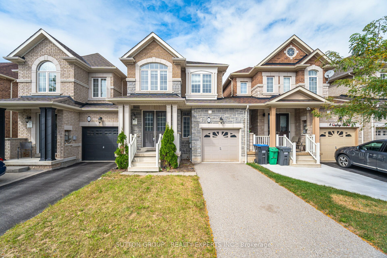
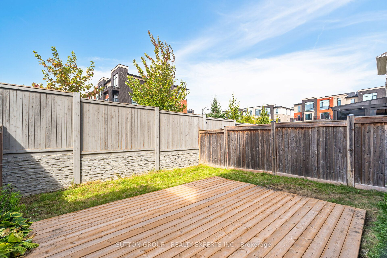
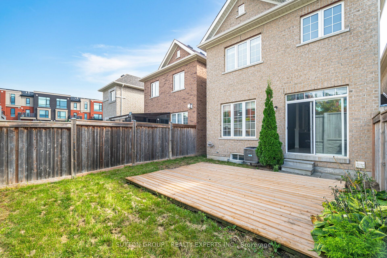
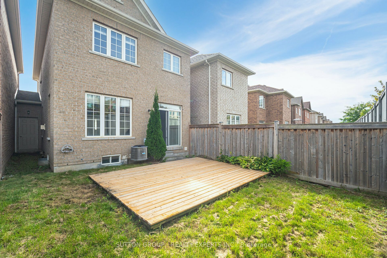

































| Perfect for First time Buyers, this 2 storey Freehold Rose haven Built Link Townhome offers over 1600 Sqft of Living Space. Upstairs boasts 3 spacious bedrooms with convenient second floor laundry. Enjoy the fully fenced backyard and double door entry. This all brick and stone home offers an open layout with 9ft ceilings on the main floor (Hardwood). Great Location Close to all amenities, school, Banks, Bus stops & Grocery Store. Freshly Painted. |
| Extras: All Electrical Light Fixtures, all window coverings, S/S Fridge, Stove, B/I Dishwasher, Washer & Dryer. |
| Price | $999,998 |
| Taxes: | $5051.05 |
| DOM | 7 |
| Occupancy by: | Vacant |
| Address: | 6 Dufay Rd , Brampton, L7A 0B5, Ontario |
| Lot Size: | 24.00 x 90.00 (Feet) |
| Acreage: | < .50 |
| Directions/Cross Streets: | Sandalwood & Mississauga Rd. |
| Rooms: | 6 |
| Bedrooms: | 3 |
| Bedrooms +: | |
| Kitchens: | 1 |
| Family Room: | Y |
| Basement: | Unfinished |
| Approximatly Age: | 6-15 |
| Property Type: | Att/Row/Twnhouse |
| Style: | 2-Storey |
| Exterior: | Brick |
| Garage Type: | Attached |
| (Parking/)Drive: | Private |
| Drive Parking Spaces: | 1 |
| Pool: | None |
| Approximatly Age: | 6-15 |
| Approximatly Square Footage: | 1500-2000 |
| Property Features: | School |
| Fireplace/Stove: | Y |
| Heat Source: | Gas |
| Heat Type: | Forced Air |
| Central Air Conditioning: | Central Air |
| Laundry Level: | Upper |
| Sewers: | Sewers |
| Water: | Municipal |
| Utilities-Cable: | A |
| Utilities-Hydro: | A |
| Utilities-Sewers: | Y |
| Utilities-Gas: | Y |
| Utilities-Municipal Water: | Y |
| Utilities-Telephone: | A |
$
%
Years
This calculator is for demonstration purposes only. Always consult a professional
financial advisor before making personal financial decisions.
| Although the information displayed is believed to be accurate, no warranties or representations are made of any kind. |
| SUTTON GROUP - REALTY EXPERTS INC. |
- Listing -1 of 0
|
|

Gaurang Shah
Licenced Realtor
Dir:
416-841-0587
Bus:
905-458-7979
Fax:
905-458-1220
| Virtual Tour | Book Showing | Email a Friend |
Jump To:
At a Glance:
| Type: | Freehold - Att/Row/Twnhouse |
| Area: | Peel |
| Municipality: | Brampton |
| Neighbourhood: | Brampton West |
| Style: | 2-Storey |
| Lot Size: | 24.00 x 90.00(Feet) |
| Approximate Age: | 6-15 |
| Tax: | $5,051.05 |
| Maintenance Fee: | $0 |
| Beds: | 3 |
| Baths: | 3 |
| Garage: | 0 |
| Fireplace: | Y |
| Air Conditioning: | |
| Pool: | None |
Locatin Map:
Payment Calculator:

Listing added to your favorite list
Looking for resale homes?

By agreeing to Terms of Use, you will have ability to search up to 185489 listings and access to richer information than found on REALTOR.ca through my website.


