$739,000
Available - For Sale
Listing ID: X9298351
170 Martinet Ave , London, N5V 4B3, Ontario
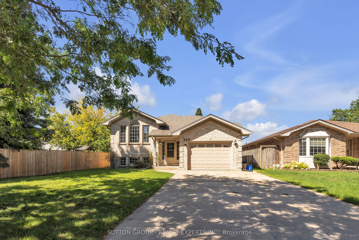
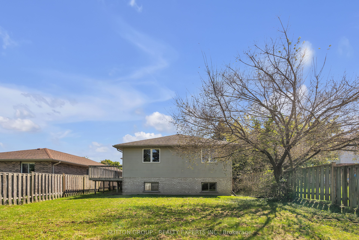
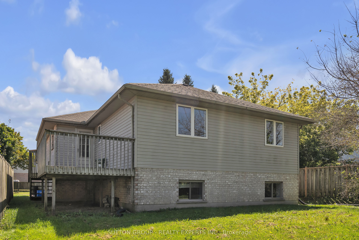
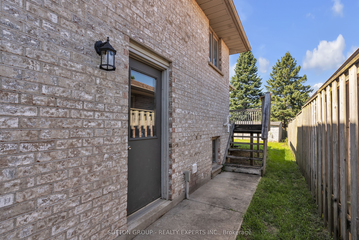
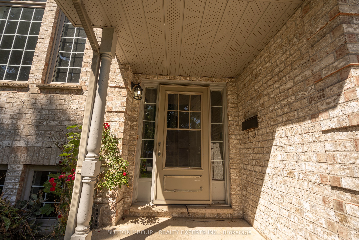
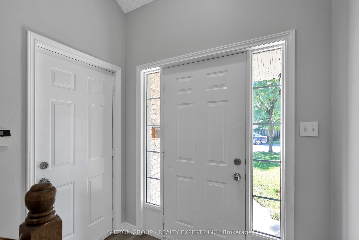
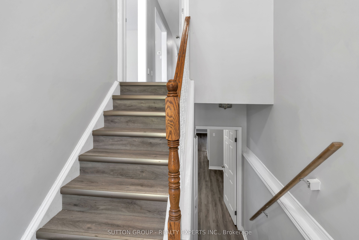
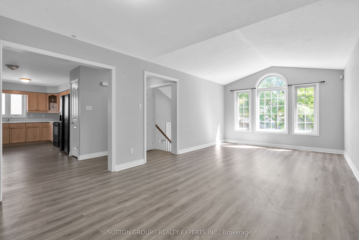
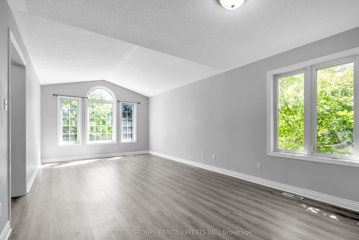
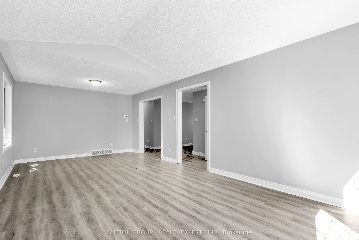
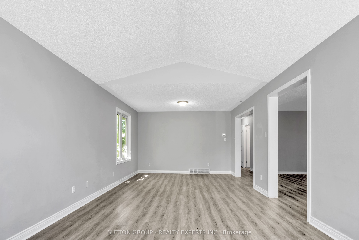
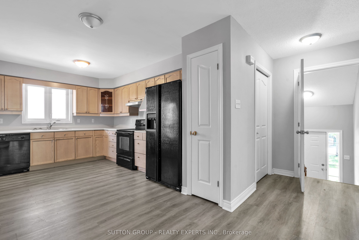
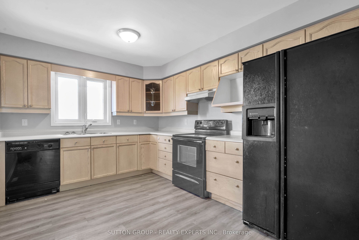
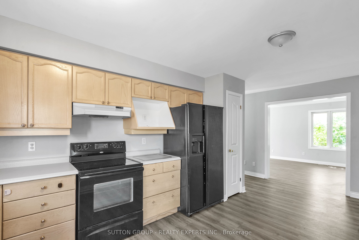
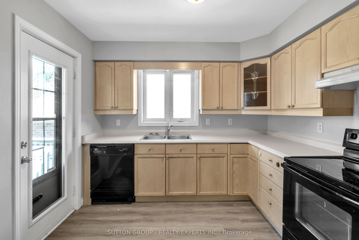
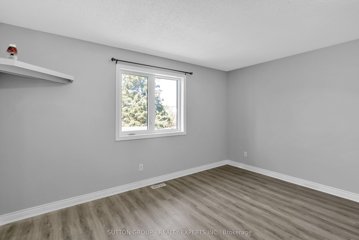
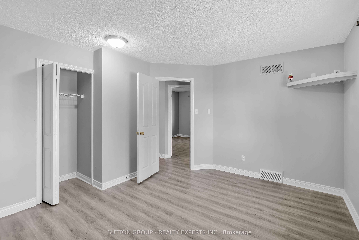
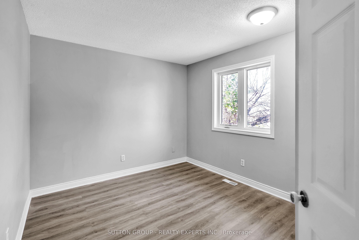
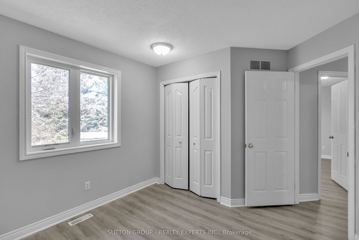
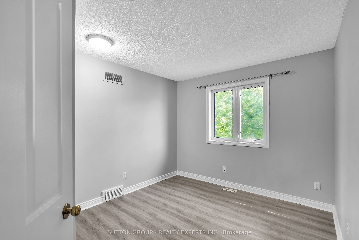
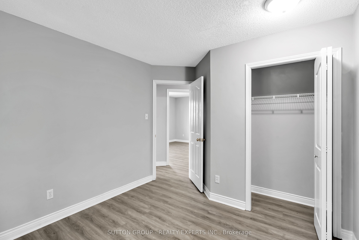
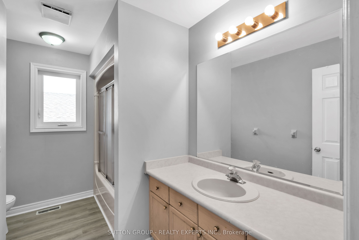
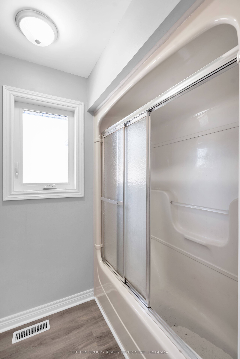
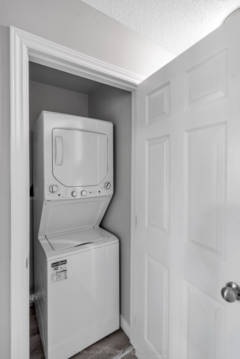
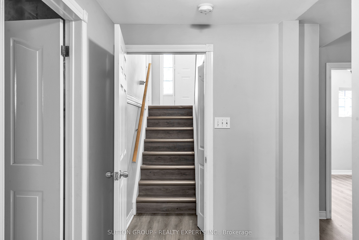
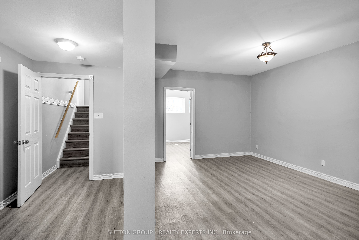
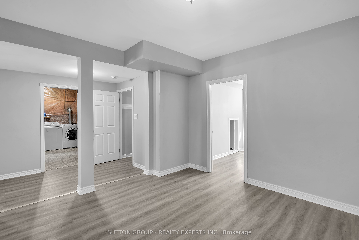
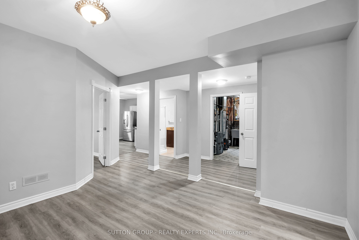
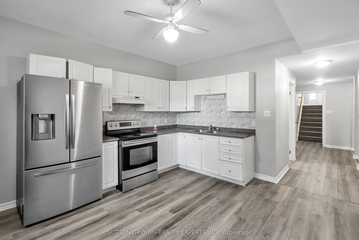
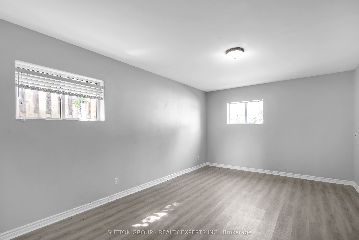
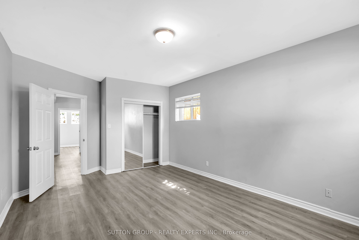
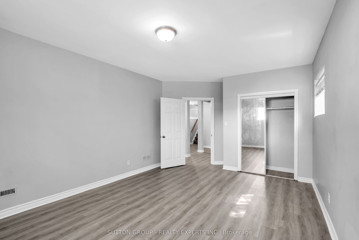
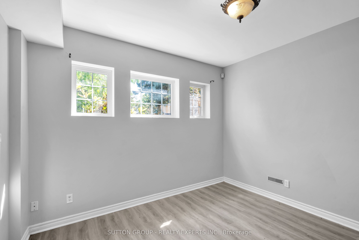
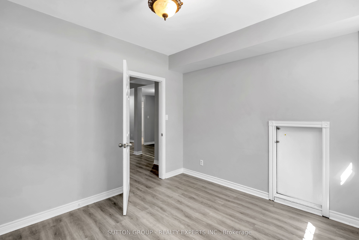
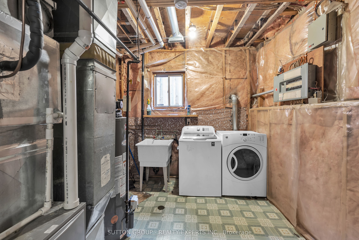
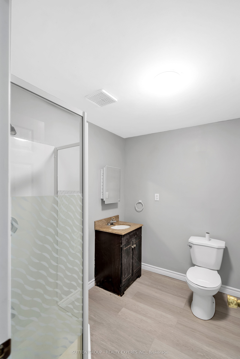
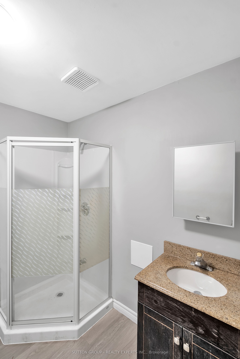
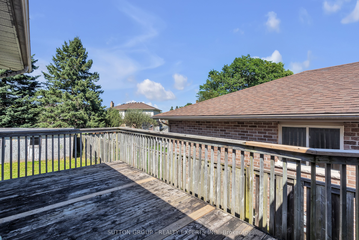
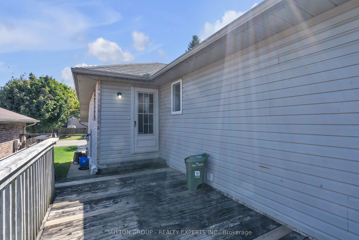
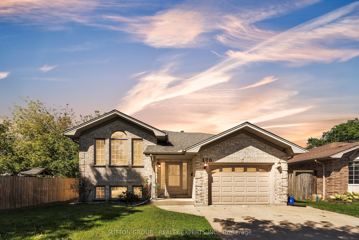








































| $$ INCOME GENERATING PROPERTY $$Attention First-Time Home Buyers and Investors! Immaculate detached raised bungalow for sale in a highly convenient neighborhood. This property features a huge backyard and a rentable basement apartment with a separate entrance, offering a steady income stream and potential for appreciation. Freshly painted with vinyl flooring throughout, the upper portion includes 3 spacious bedrooms, a washroom, a large living room combined with dining area, a large kitchen with black appliances, and main floor laundry. The basement, with its separate entrance, boasts 2 spacious bedrooms, a washroom, a large living room, a large kitchen with stainless steel appliances, and separate laundry. Previously rented for $2300 (upper portion) and $1850 (basement), totaling $4150.Don't miss this fantastic opportunity to own a versatile property with significant income potential! |
| Extras: Close To All Amenities, Parks, Trails, Public Transport, 15 Mins To Victoria Hospital, 10 Mins To Fanshawe College, 19 Mins To Western University & 8 Mins To London International Airport. |
| Price | $739,000 |
| Taxes: | $2900.00 |
| DOM | 7 |
| Occupancy by: | Vacant |
| Address: | 170 Martinet Ave , London, N5V 4B3, Ontario |
| Lot Size: | 46.72 x 116.53 (Feet) |
| Directions/Cross Streets: | Bonaventure & Martinet |
| Rooms: | 12 |
| Bedrooms: | 3 |
| Bedrooms +: | 2 |
| Kitchens: | 1 |
| Kitchens +: | 1 |
| Family Room: | Y |
| Basement: | Finished, Sep Entrance |
| Approximatly Age: | 16-30 |
| Property Type: | Detached |
| Style: | Bungalow-Raised |
| Exterior: | Brick |
| Garage Type: | Attached |
| (Parking/)Drive: | Pvt Double |
| Drive Parking Spaces: | 4 |
| Pool: | None |
| Approximatly Age: | 16-30 |
| Approximatly Square Footage: | 1100-1500 |
| Property Features: | Fenced Yard, Hospital, Park, Place Of Worship, Public Transit, School |
| Fireplace/Stove: | N |
| Heat Source: | Gas |
| Heat Type: | Forced Air |
| Central Air Conditioning: | Central Air |
| Laundry Level: | Main |
| Elevator Lift: | N |
| Sewers: | Sewers |
| Water: | Municipal |
| Utilities-Cable: | A |
| Utilities-Hydro: | A |
| Utilities-Sewers: | A |
| Utilities-Gas: | A |
| Utilities-Municipal Water: | A |
| Utilities-Telephone: | A |
$
%
Years
This calculator is for demonstration purposes only. Always consult a professional
financial advisor before making personal financial decisions.
| Although the information displayed is believed to be accurate, no warranties or representations are made of any kind. |
| SUTTON GROUP - REALTY EXPERTS INC. |
- Listing -1 of 0
|
|

Gaurang Shah
Licenced Realtor
Dir:
416-841-0587
Bus:
905-458-7979
Fax:
905-458-1220
| Virtual Tour | Book Showing | Email a Friend |
Jump To:
At a Glance:
| Type: | Freehold - Detached |
| Area: | Middlesex |
| Municipality: | London |
| Neighbourhood: | East I |
| Style: | Bungalow-Raised |
| Lot Size: | 46.72 x 116.53(Feet) |
| Approximate Age: | 16-30 |
| Tax: | $2,900 |
| Maintenance Fee: | $0 |
| Beds: | 3+2 |
| Baths: | 2 |
| Garage: | 0 |
| Fireplace: | N |
| Air Conditioning: | |
| Pool: | None |
Locatin Map:
Payment Calculator:

Listing added to your favorite list
Looking for resale homes?

By agreeing to Terms of Use, you will have ability to search up to 185489 listings and access to richer information than found on REALTOR.ca through my website.


