$914,999
Available - For Sale
Listing ID: W9015993
65 Fruitvale Circ , Brampton, L0P 1N0, Ontario
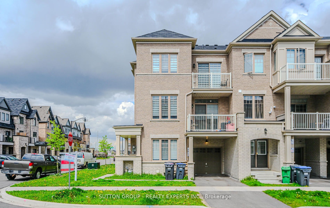
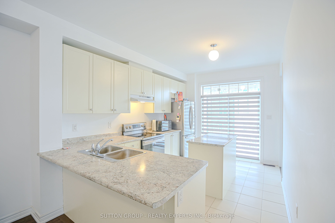
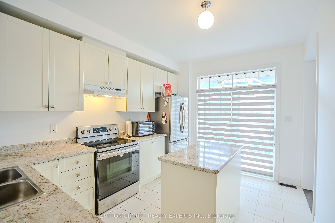
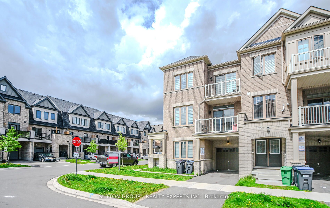
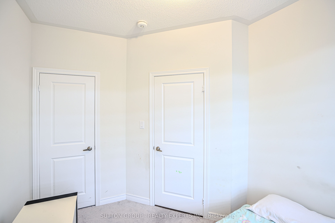
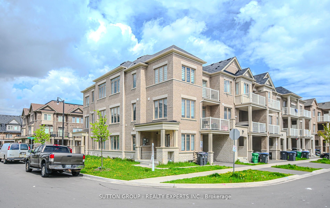
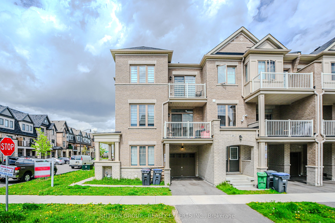
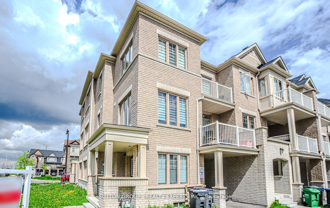
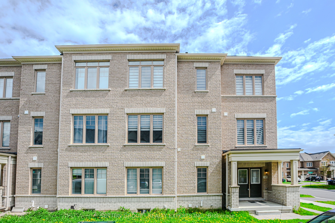
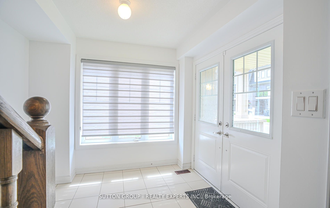
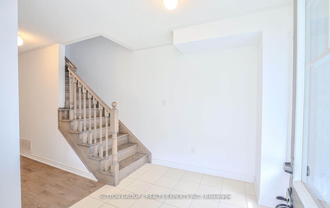
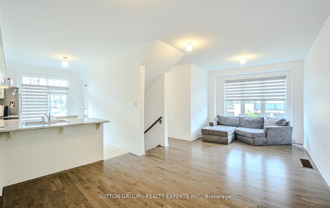
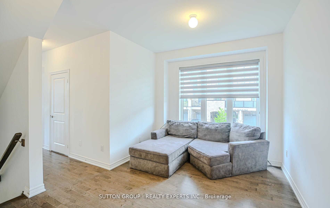
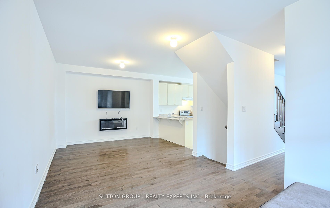
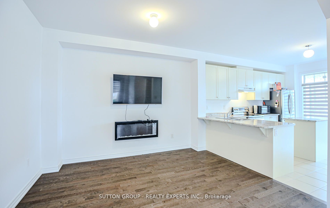
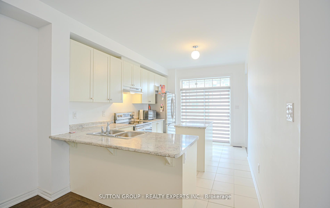
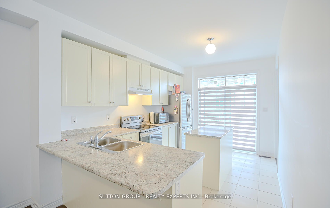
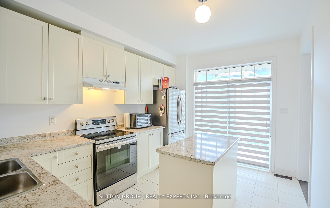
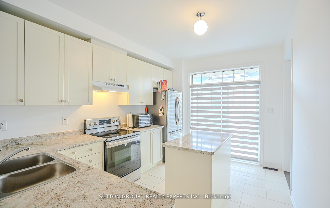
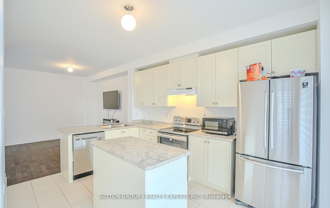
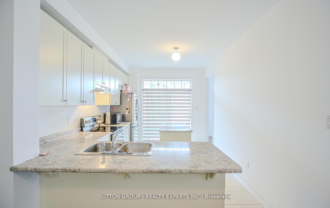
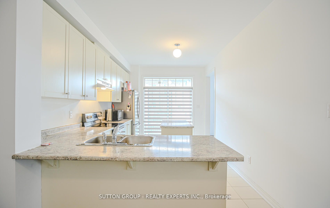
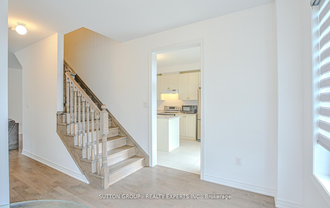
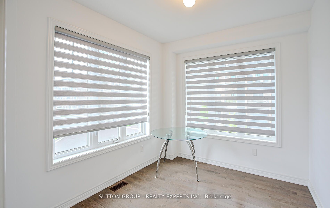
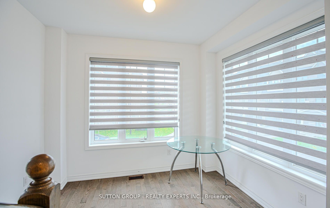
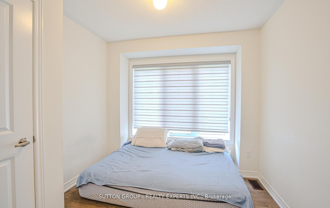
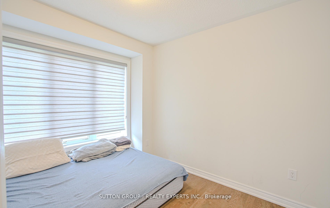
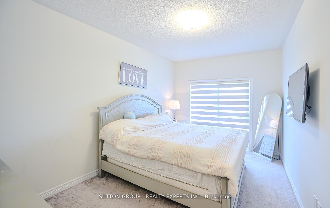
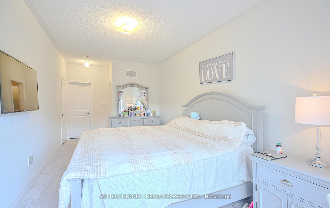
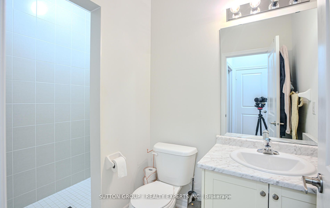
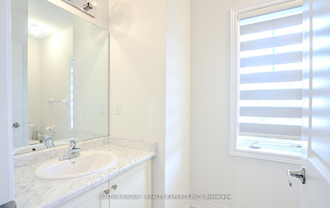
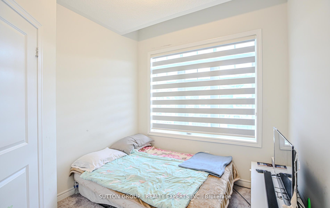
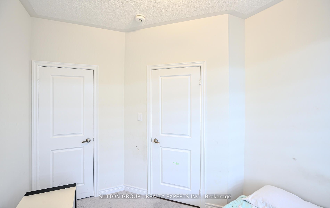
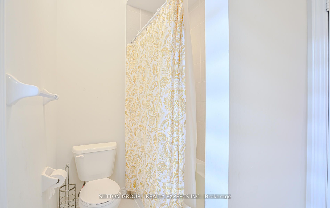
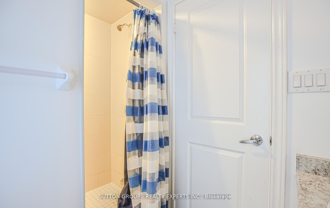
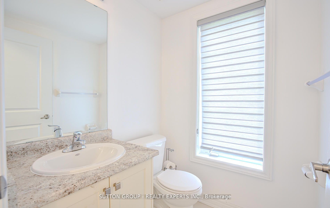
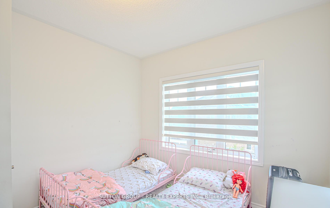
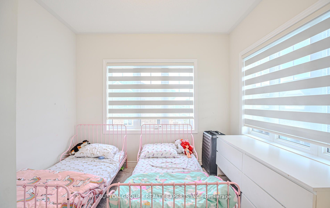
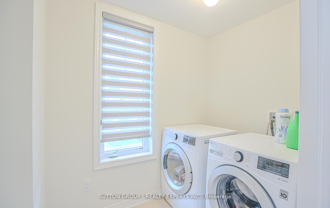
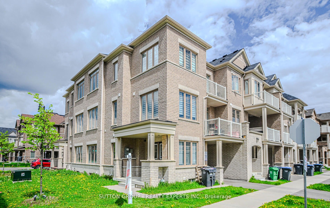
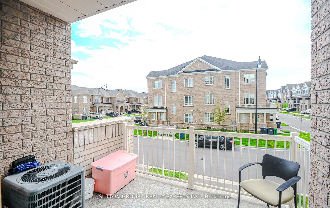
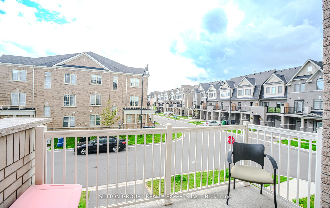
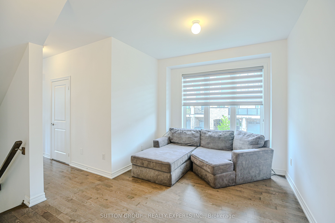
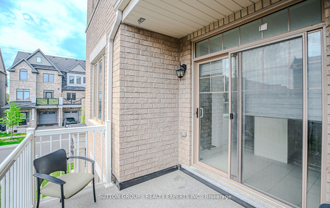
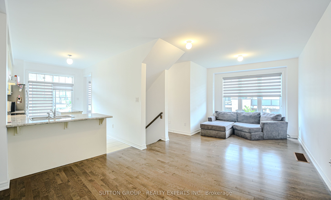
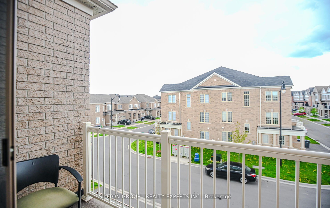
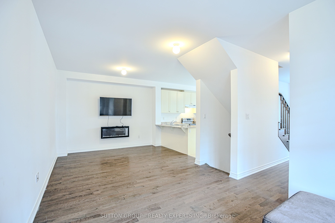
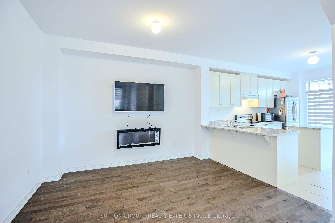
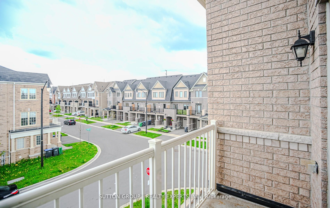
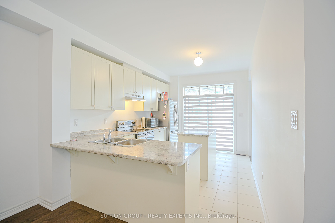
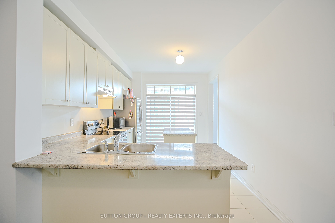
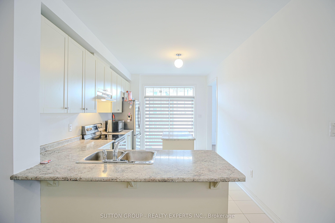
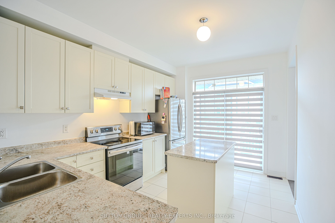
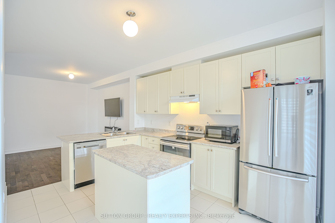
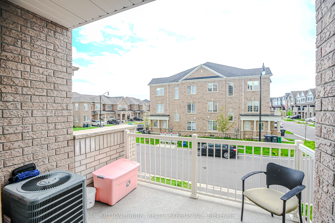
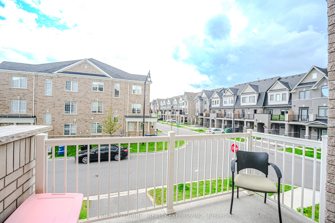
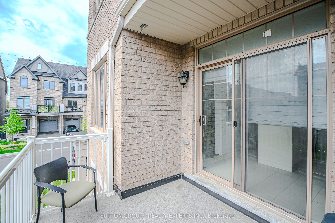
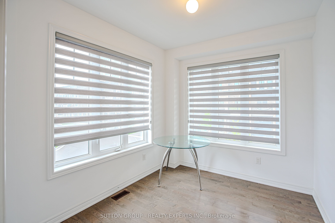
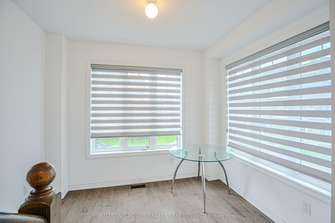
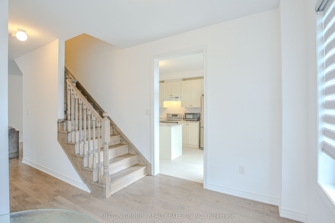
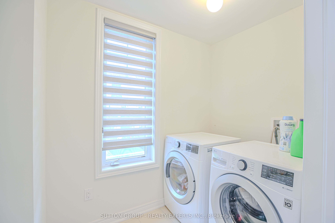
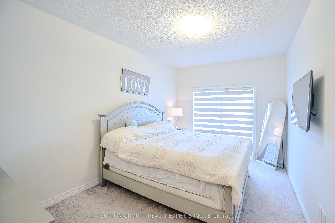
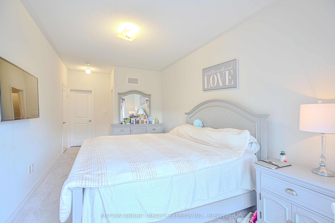
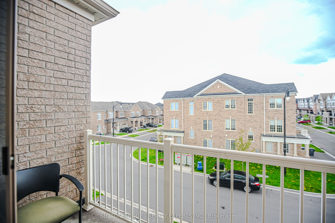
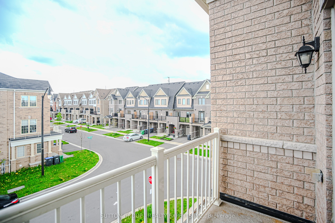
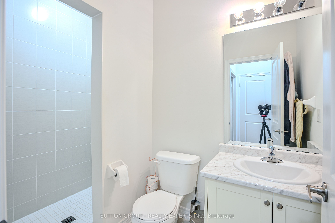
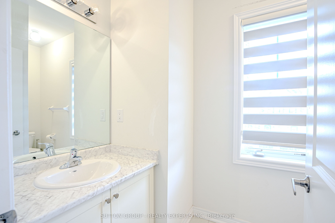
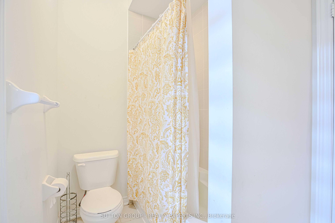
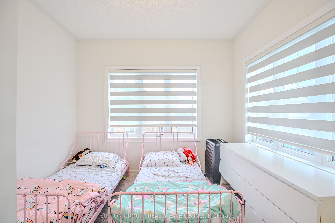
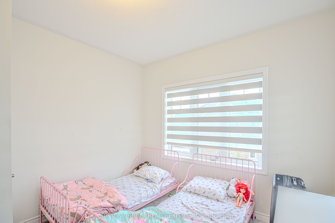
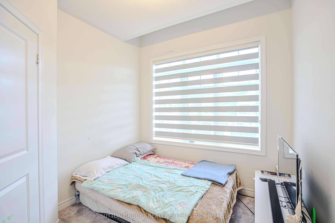
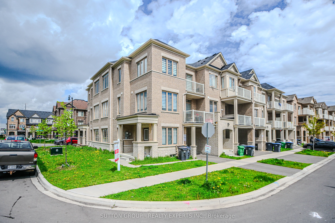
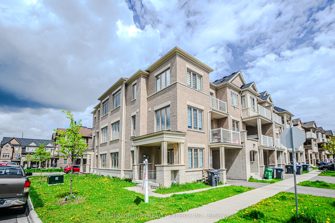









































































| Immaculate Freehold 4 Bedroom & 3 Full Bathrooms Town House. Very Bright, Spacious, Open-Concept Corner Unit. 9 Ft Ceilings, Modern Kitchen Stunning, Granite Counter Top And Breakfast Bar. In-Law Suite On Main Floor {Bedroom, W/I Closet & Full Bath}. 3 Bedroom, 2 Full Bath On Upper Floor. Double Door Entry with Covered Porch. Master With W/I Closet. Stained Hardwood Through-Out Except For Bedrooms. 9 Ft. Ceiling On Main/Upper Floor Bedrooms. Tons Of Upgrades To Enjoy - Step In And You Will Fall In Love With The House. Must See. |
| Extras: Stunning Kitchen With Brand New S/S Samsung 3 Door Fridge, Stove, B/I Dishwasher. Center Island & W/O To Balcony. Separate Family/Living & Dining With Electric Fire Place. Heavy Duty/Front Load Lg Washer/Dryer. |
| Price | $914,999 |
| Taxes: | $5456.42 |
| DOM | 7 |
| Occupancy by: | Owner |
| Address: | 65 Fruitvale Circ , Brampton, L0P 1N0, Ontario |
| Lot Size: | 31.86 x 35.02 (Feet) |
| Acreage: | < .50 |
| Directions/Cross Streets: | Mayfield Rd & Chinguacousy Rd |
| Rooms: | 10 |
| Bedrooms: | 4 |
| Bedrooms +: | |
| Kitchens: | 1 |
| Family Room: | Y |
| Basement: | Unfinished |
| Approximatly Age: | 0-5 |
| Property Type: | Att/Row/Twnhouse |
| Style: | 3-Storey |
| Exterior: | Brick |
| Garage Type: | Attached |
| (Parking/)Drive: | Available |
| Drive Parking Spaces: | 1 |
| Pool: | None |
| Approximatly Age: | 0-5 |
| Approximatly Square Footage: | 1500-2000 |
| Property Features: | Arts Centre, Hospital, Park, School, Terraced |
| Fireplace/Stove: | Y |
| Heat Source: | Gas |
| Heat Type: | Forced Air |
| Central Air Conditioning: | Central Air |
| Laundry Level: | Upper |
| Sewers: | Sewers |
| Water: | Municipal |
$
%
Years
This calculator is for demonstration purposes only. Always consult a professional
financial advisor before making personal financial decisions.
| Although the information displayed is believed to be accurate, no warranties or representations are made of any kind. |
| SUTTON GROUP - REALTY EXPERTS INC. |
- Listing -1 of 0
|
|

Gaurang Shah
Licenced Realtor
Dir:
416-841-0587
Bus:
905-458-7979
Fax:
905-458-1220
| Virtual Tour | Book Showing | Email a Friend |
Jump To:
At a Glance:
| Type: | Freehold - Att/Row/Twnhouse |
| Area: | Peel |
| Municipality: | Brampton |
| Neighbourhood: | Northwest Brampton |
| Style: | 3-Storey |
| Lot Size: | 31.86 x 35.02(Feet) |
| Approximate Age: | 0-5 |
| Tax: | $5,456.42 |
| Maintenance Fee: | $0 |
| Beds: | 4 |
| Baths: | 3 |
| Garage: | 0 |
| Fireplace: | Y |
| Air Conditioning: | |
| Pool: | None |
Locatin Map:
Payment Calculator:

Listing added to your favorite list
Looking for resale homes?

By agreeing to Terms of Use, you will have ability to search up to 180788 listings and access to richer information than found on REALTOR.ca through my website.


