$1,399,900
Available - For Sale
Listing ID: X8449500
15 Golden Meadows Dr , Unit 33, Otonabee-South Monaghan, K9J 0H6, Ontario
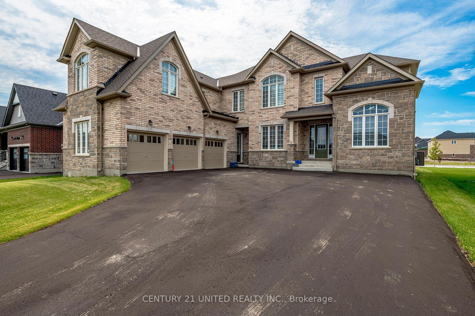
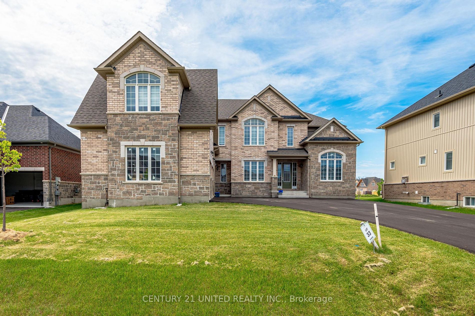
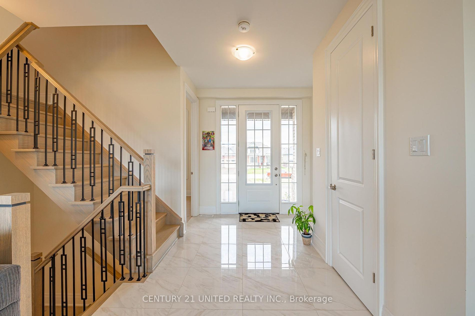
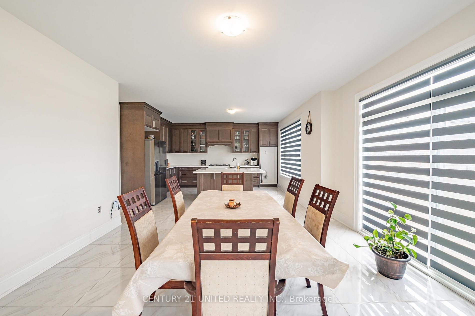
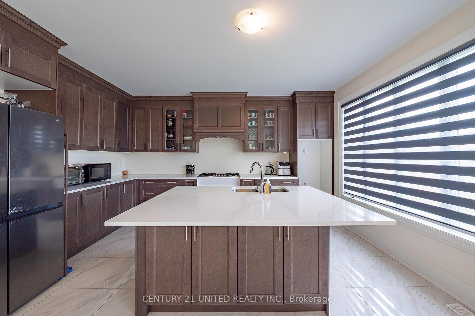
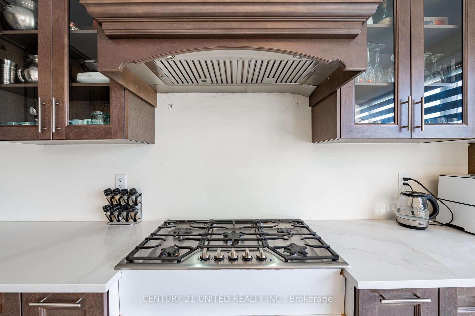
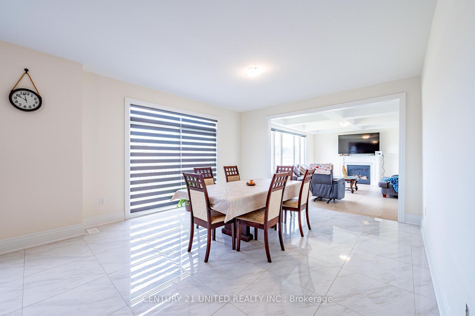
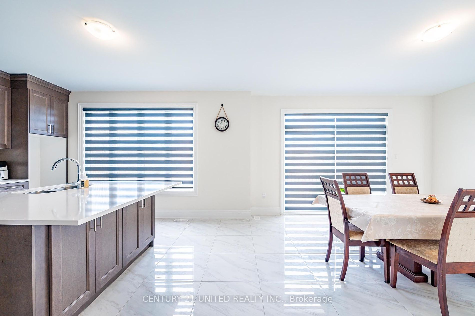
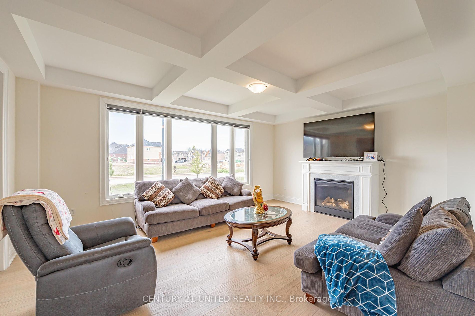
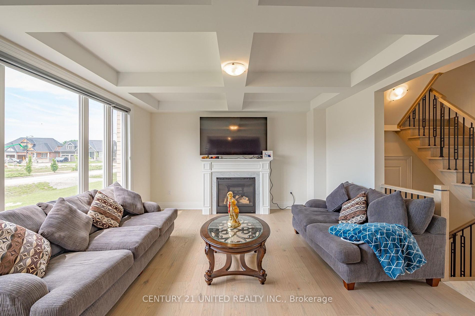
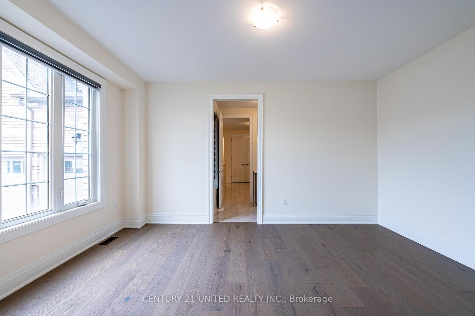
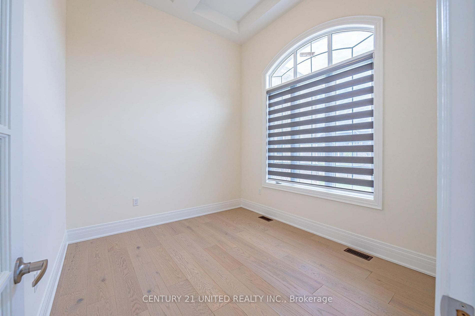
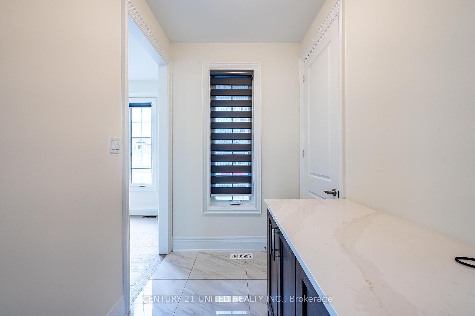
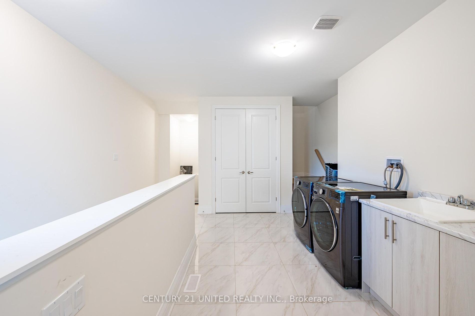
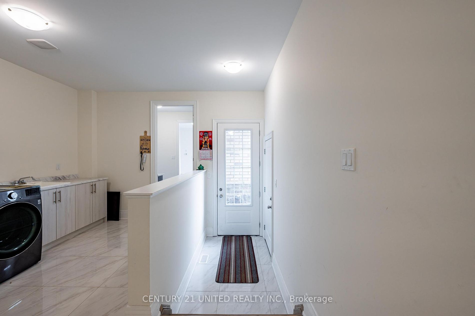
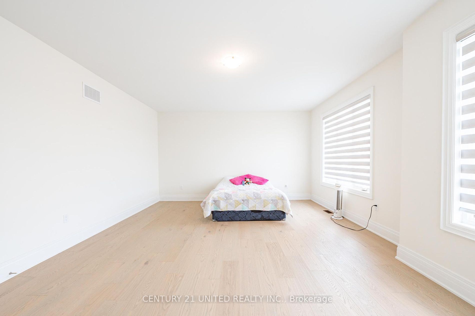
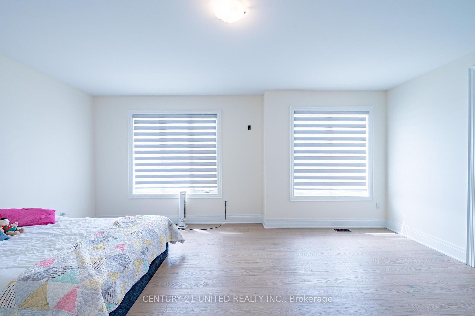
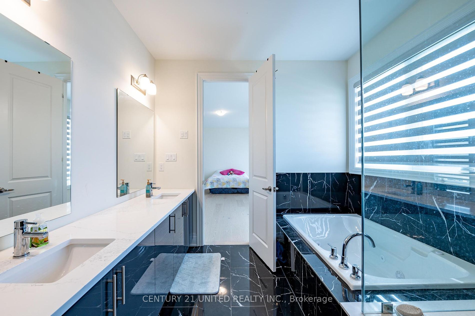
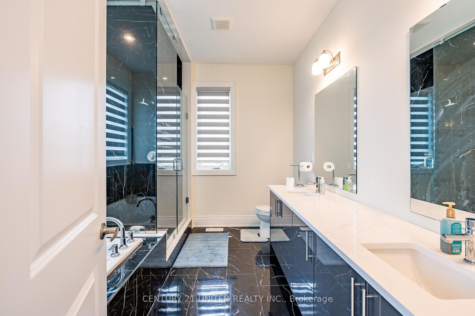
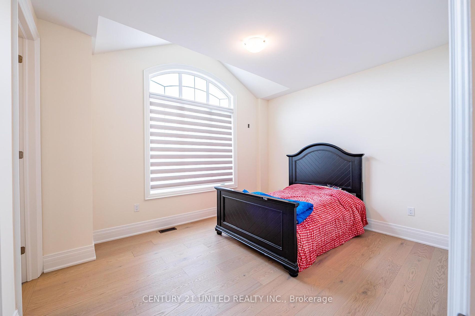
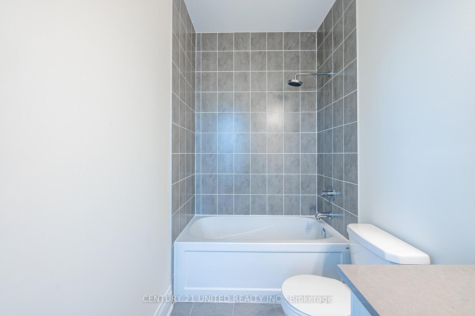
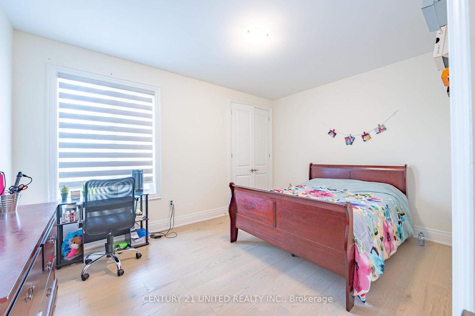
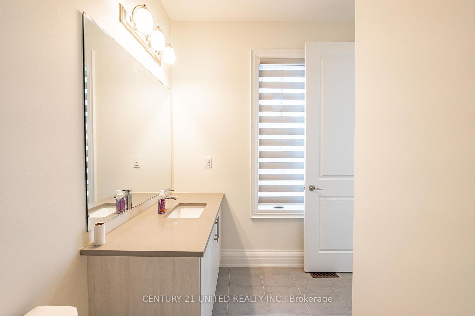























| Wow! What a beauty! Welcome to 15 Golden Meadows, where luxury meets functionality in this stunning 4-bedroom, 5-bathroom home nestled in a coveted neighbourhood. This immaculate residence boasts a 3-car attached garage providing seamless access to the convenient laundry/mudroom area.Step into the bright and airy open concept main floor, thoughtfully designed for modern living with a functional layout that includes space for not one, but two offices, a rare find in today's market. Upstairs, discover a second floor flooded with natural light, featuring spacious bedrooms and no less than 4 bathrooms, ensuring privacy and comfort for everyone in the family.This meticulously maintained home is move-in ready, offering ample room for each family member to carve out their own space. Don't miss the chance to experience this exceptional property first hand! It's a must-see that promises to exceed your expectations! |
| Price | $1,399,900 |
| Taxes: | $7421.00 |
| Assessment: | $645000 |
| Assessment Year: | 2024 |
| Address: | 15 Golden Meadows Dr , Unit 33, Otonabee-South Monaghan, K9J 0H6, Ontario |
| Apt/Unit: | 33 |
| Lot Size: | 69.88 x 164.04 (Feet) |
| Acreage: | < .50 |
| Directions/Cross Streets: | Driscoll and Matchett Line |
| Rooms: | 17 |
| Bedrooms: | 4 |
| Bedrooms +: | |
| Kitchens: | 1 |
| Family Room: | Y |
| Basement: | Full, Unfinished |
| Property Type: | Detached |
| Style: | 2-Storey |
| Exterior: | Brick, Vinyl Siding |
| Garage Type: | Attached |
| (Parking/)Drive: | Pvt Double |
| Drive Parking Spaces: | 5 |
| Pool: | None |
| Property Features: | Golf, Level, River/Stream, School Bus Route |
| Fireplace/Stove: | Y |
| Heat Source: | Gas |
| Heat Type: | Forced Air |
| Central Air Conditioning: | Central Air |
| Sewers: | Sewers |
| Water: | Municipal |
$
%
Years
This calculator is for demonstration purposes only. Always consult a professional
financial advisor before making personal financial decisions.
| Although the information displayed is believed to be accurate, no warranties or representations are made of any kind. |
| CENTURY 21 UNITED REALTY INC. |
- Listing -1 of 0
|
|

Gaurang Shah
Licenced Realtor
Dir:
416-841-0587
Bus:
905-458-7979
Fax:
905-458-1220
| Book Showing | Email a Friend |
Jump To:
At a Glance:
| Type: | Freehold - Detached |
| Area: | Peterborough |
| Municipality: | Otonabee-South Monaghan |
| Neighbourhood: | Rural Otonabee-South Monaghan |
| Style: | 2-Storey |
| Lot Size: | 69.88 x 164.04(Feet) |
| Approximate Age: | |
| Tax: | $7,421 |
| Maintenance Fee: | $0 |
| Beds: | 4 |
| Baths: | 4 |
| Garage: | 0 |
| Fireplace: | Y |
| Air Conditioning: | |
| Pool: | None |
Locatin Map:
Payment Calculator:

Listing added to your favorite list
Looking for resale homes?

By agreeing to Terms of Use, you will have ability to search up to 180788 listings and access to richer information than found on REALTOR.ca through my website.


