$1,279,900
Available - For Sale
Listing ID: X8443584
3 Thornton Tr , Hamilton, L9H 6X9, Ontario
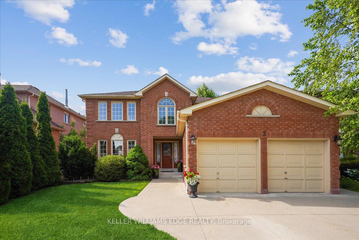
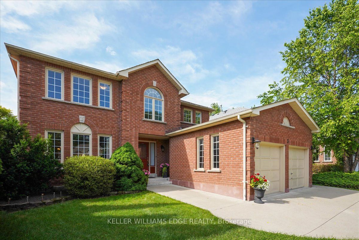
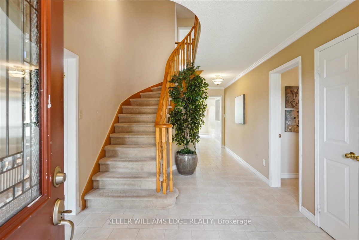
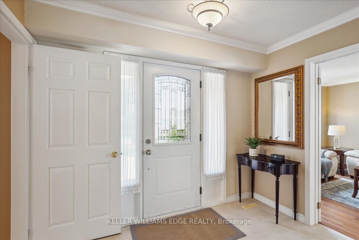
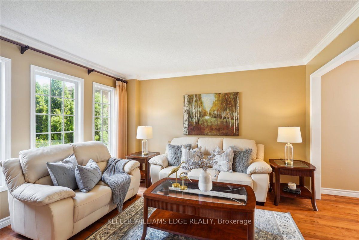
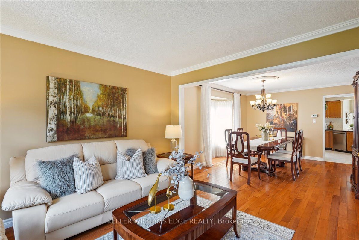
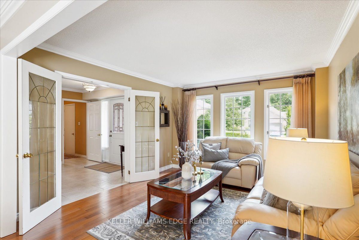
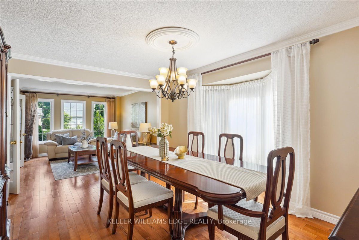
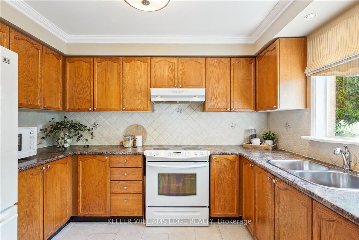
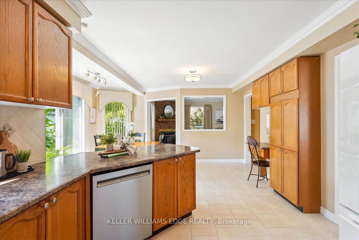
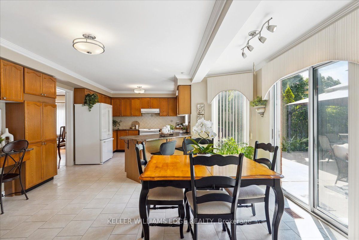
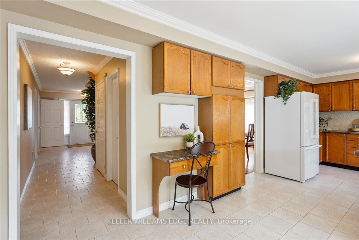
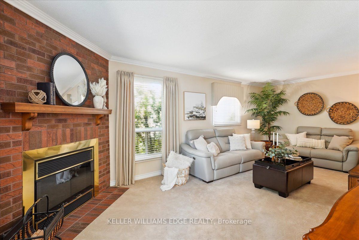
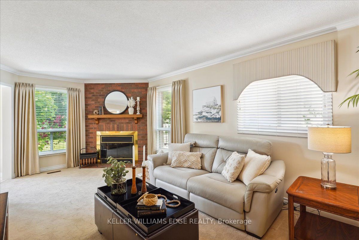
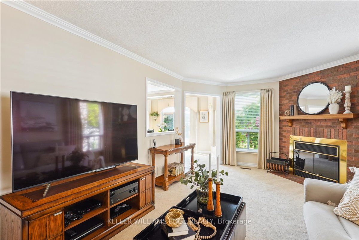
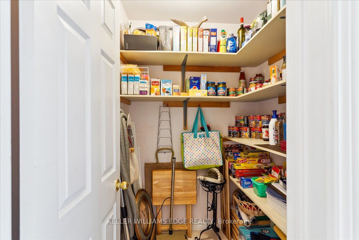
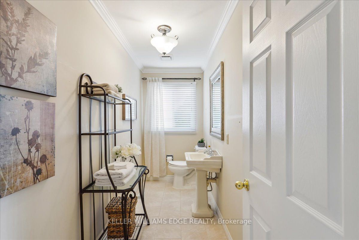
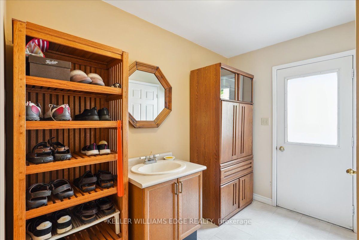
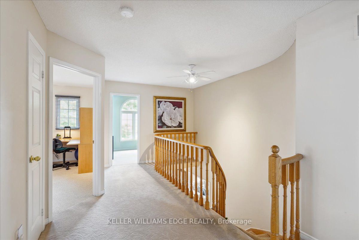
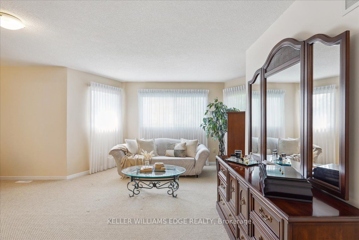
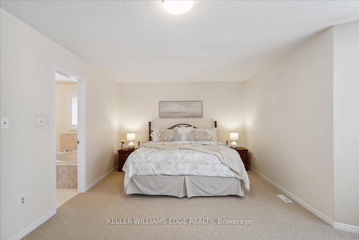
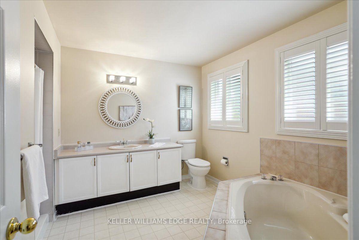
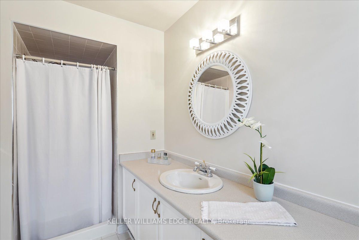
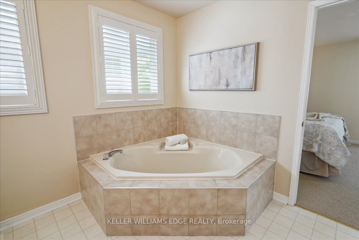
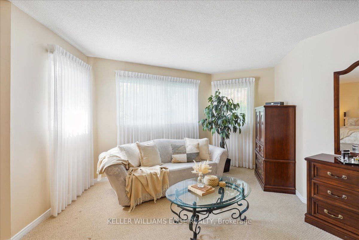
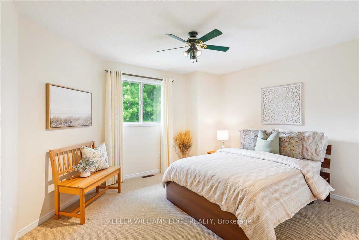
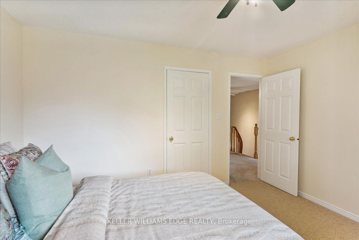
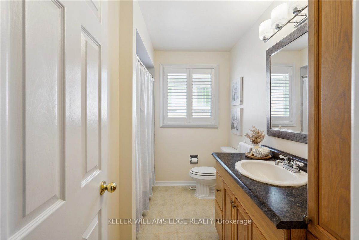
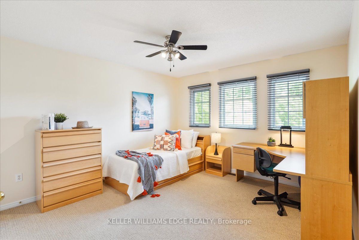
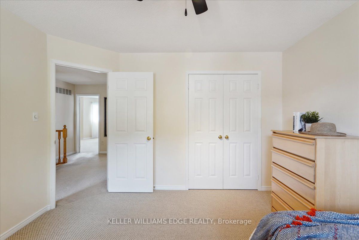
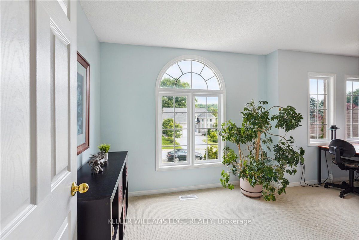
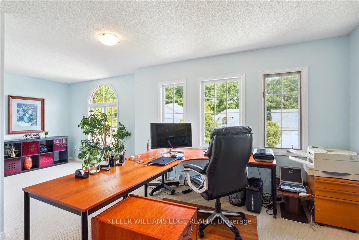
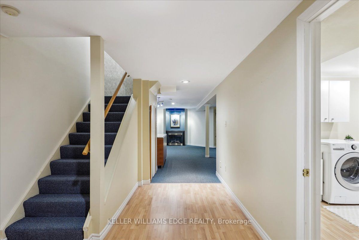
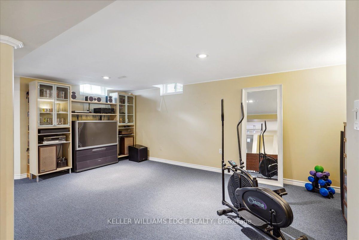
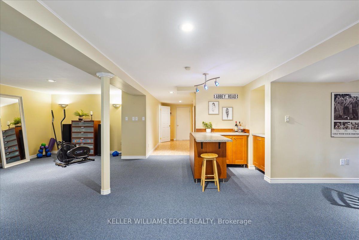
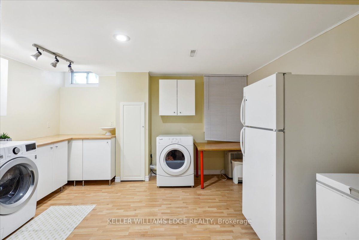
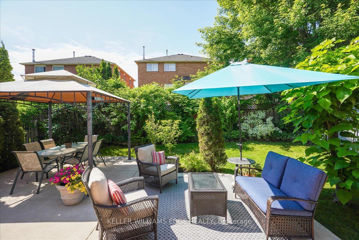
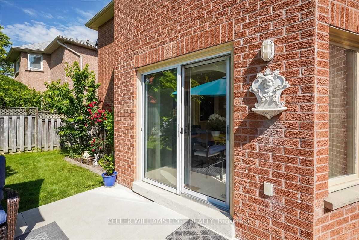
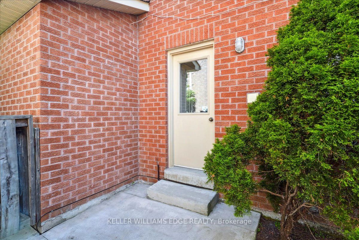
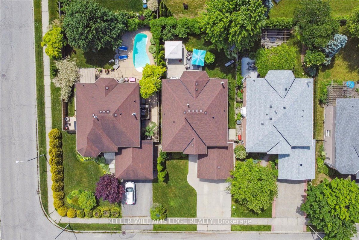








































| Welcome to 3 Thornton Trail, in Dundas. This Governors model 2-story brick home offers 2900 sqft of pristine living space. Featuring 4 spacious bedrooms and 2.5 bathrooms. The main floor boasts an inviting open-concept living and dining area with hardwood flrs, and mudroom with access to the 2 car garage. The Sunlit kitchen offers a breakfast bar, large eat in area perfect for casual dining or entertaining. The Kitchen walk in pantry offers great storage for all the culinary essentials The fully finished basement provides a Lrg rec rm/game rm complete with a cozy gas fireplace, wet bar for hosting guests, and large laundry room. Updates include a new furnace (2018 with War), roof (2020), water heater (2024), ensuring peace of mind for yrs to come. Outside awaits a large concrete patio, beautifully landscaped yard, and 2-car garage. A prime area, this home is within proximity to the conservation park, schools, scenic trails, a hospital, university, and a variety of shopping options. |
| Extras: Feat Incl: Palladian Windows, Lrg concrete patio, gas hook up for BBQ, dbl car garage , roof (2020) Furnace (2018 with warranty)Hot water tank (2024), main floor Laundry roughed in mudroom, central vac, wet bar in basement |
| Price | $1,279,900 |
| Taxes: | $6884.00 |
| Address: | 3 Thornton Tr , Hamilton, L9H 6X9, Ontario |
| Lot Size: | 49.31 x 115.06 (Feet) |
| Acreage: | < .50 |
| Directions/Cross Streets: | Governors Rd to Davidson Blvd |
| Rooms: | 9 |
| Rooms +: | 1 |
| Bedrooms: | 4 |
| Bedrooms +: | |
| Kitchens: | 1 |
| Family Room: | Y |
| Basement: | Finished |
| Approximatly Age: | 31-50 |
| Property Type: | Detached |
| Style: | 2-Storey |
| Exterior: | Brick |
| Garage Type: | Attached |
| (Parking/)Drive: | Pvt Double |
| Drive Parking Spaces: | 2 |
| Pool: | None |
| Approximatly Age: | 31-50 |
| Approximatly Square Footage: | 2500-3000 |
| Property Features: | Golf, Grnbelt/Conserv, Hospital, Park, Public Transit, School |
| Fireplace/Stove: | Y |
| Heat Source: | Gas |
| Heat Type: | Forced Air |
| Central Air Conditioning: | Central Air |
| Laundry Level: | Lower |
| Elevator Lift: | N |
| Sewers: | Sewers |
| Water: | Municipal |
$
%
Years
This calculator is for demonstration purposes only. Always consult a professional
financial advisor before making personal financial decisions.
| Although the information displayed is believed to be accurate, no warranties or representations are made of any kind. |
| KELLER WILLIAMS EDGE REALTY |
- Listing -1 of 0
|
|

Gaurang Shah
Licenced Realtor
Dir:
416-841-0587
Bus:
905-458-7979
Fax:
905-458-1220
| Virtual Tour | Book Showing | Email a Friend |
Jump To:
At a Glance:
| Type: | Freehold - Detached |
| Area: | Hamilton |
| Municipality: | Hamilton |
| Neighbourhood: | Dundas |
| Style: | 2-Storey |
| Lot Size: | 49.31 x 115.06(Feet) |
| Approximate Age: | 31-50 |
| Tax: | $6,884 |
| Maintenance Fee: | $0 |
| Beds: | 4 |
| Baths: | 3 |
| Garage: | 0 |
| Fireplace: | Y |
| Air Conditioning: | |
| Pool: | None |
Locatin Map:
Payment Calculator:

Listing added to your favorite list
Looking for resale homes?

By agreeing to Terms of Use, you will have ability to search up to 180788 listings and access to richer information than found on REALTOR.ca through my website.


