$3,699,900
Available - For Sale
Listing ID: C8311694
2 Sorrel Crt , Toronto, M2K 1T7, Ontario
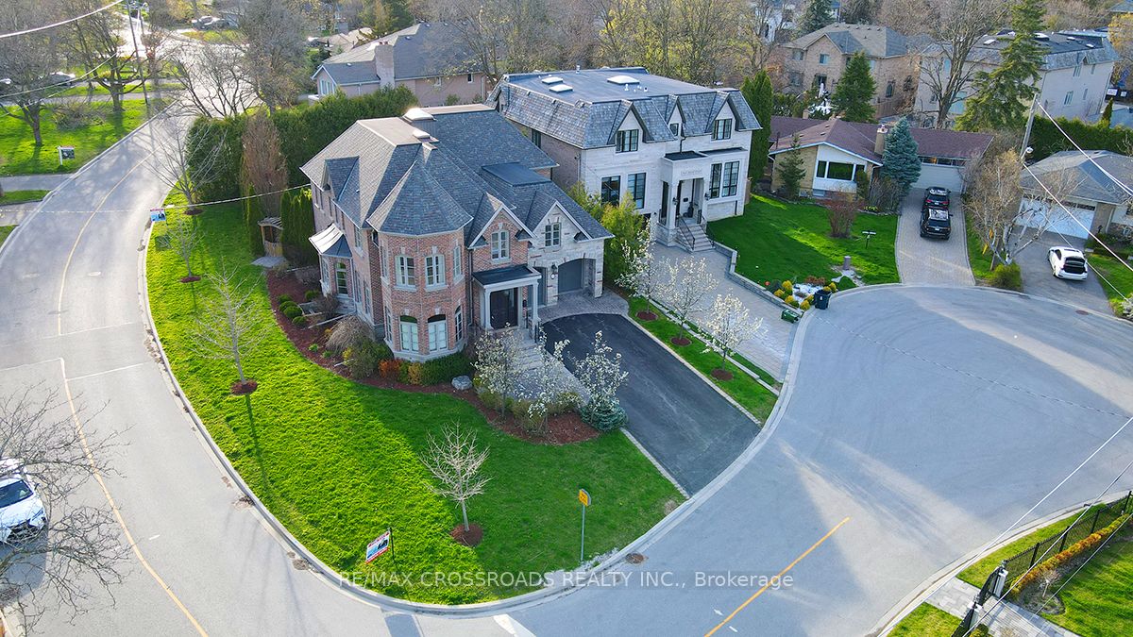
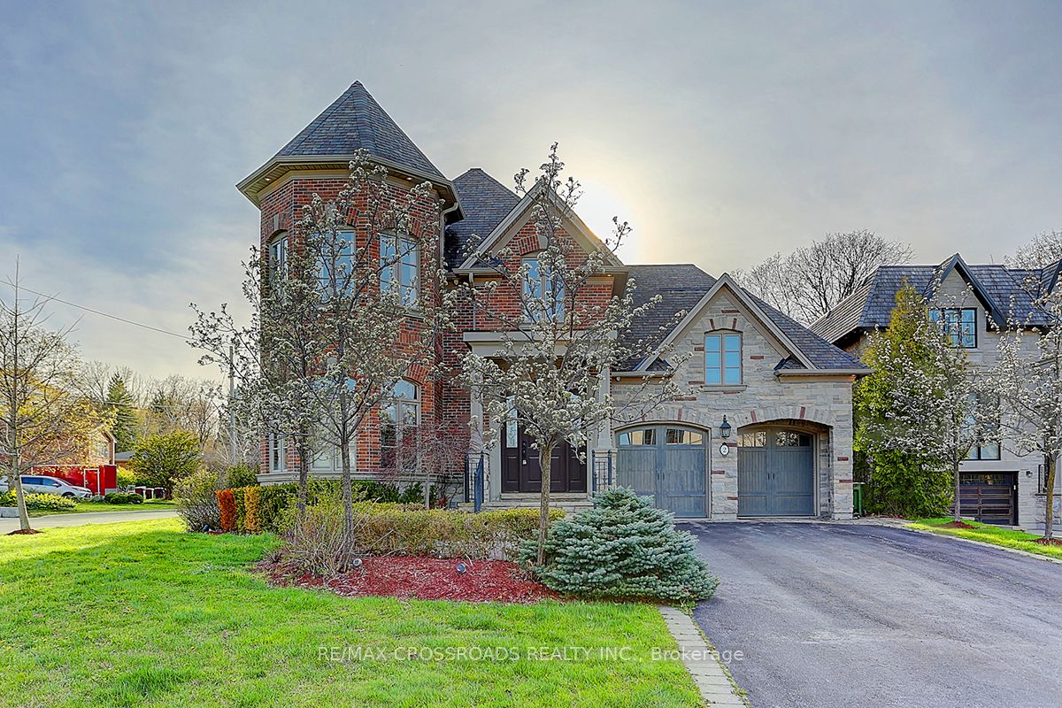










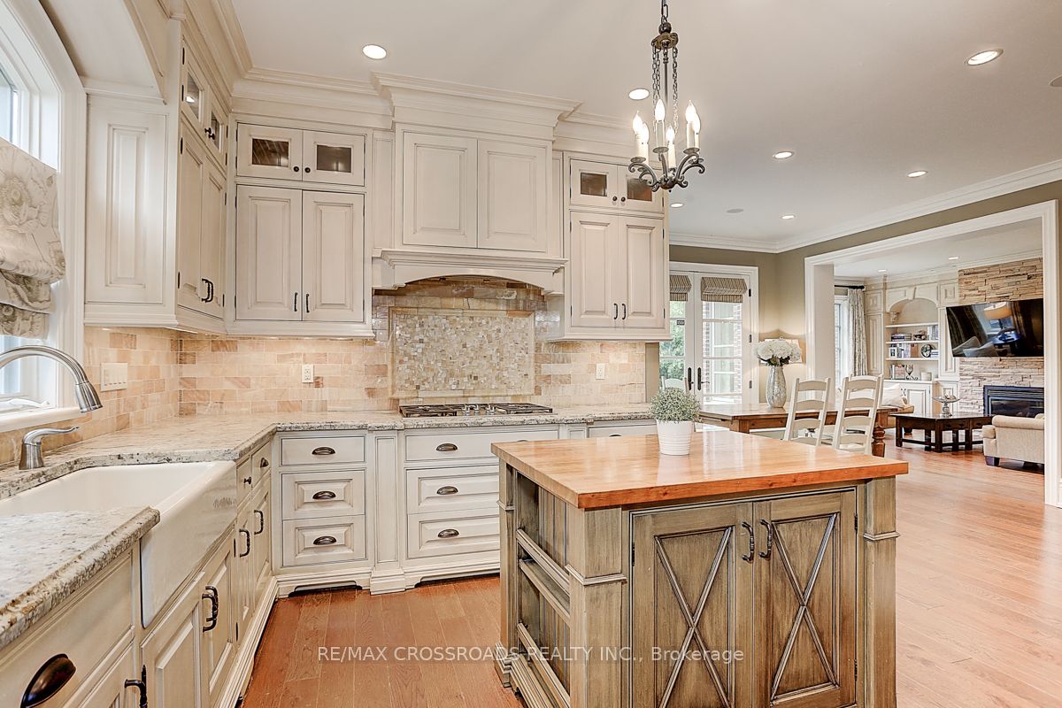



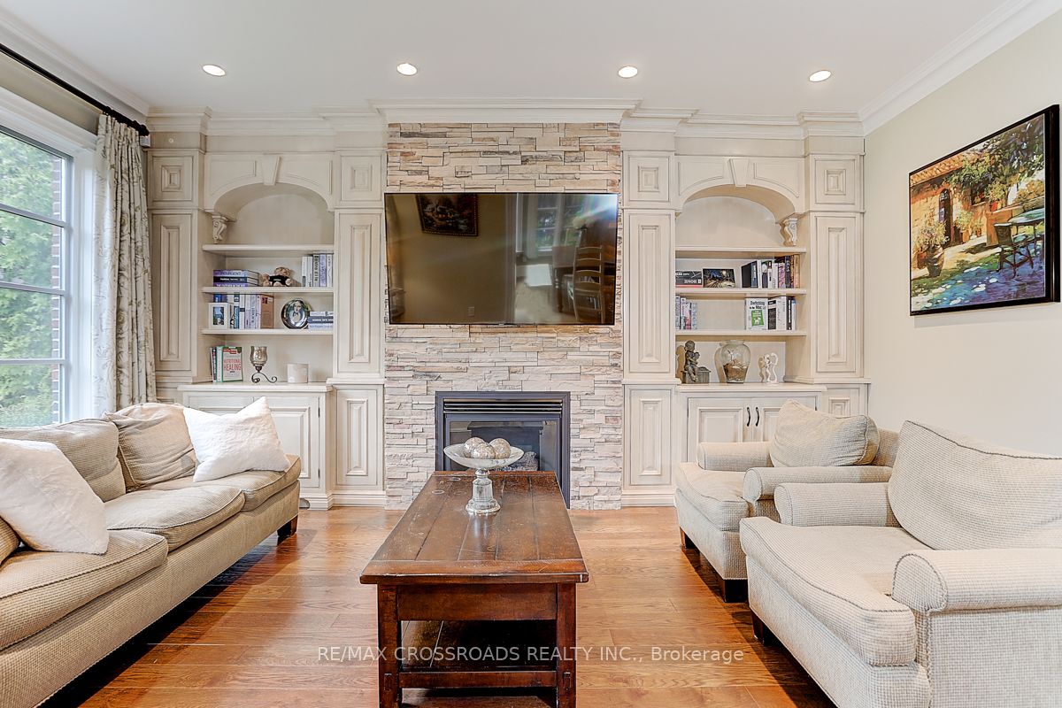





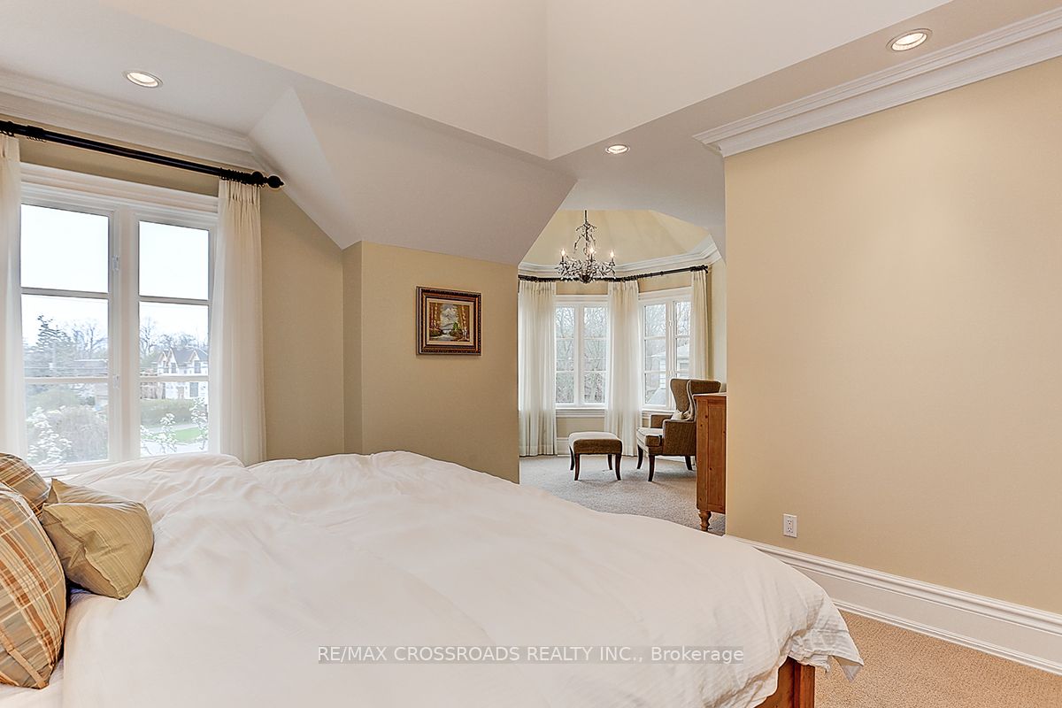























| Magnificent Custom Built Home In Prestigious Location Bayview Village , 60x146 Premium Corner Lot Sitting In Quite Cul-De-Sac >> Architect: David Wooldridge >> Masterfully Crafted By Renowned Builder: Robert Hurlburt >> Landscaping By Nan Keenan Design, Nominated For Great Gardens Of North York Contest >> Limestone Trail Garden Shed >> Interlocking Patio >> Gourmet Bamco Kitchen >> Cat5,Crown Moulding ,9'ft doors Thru-Out , All Counter-Top Natural Granite with Waterfall, 3 Skylites In 2nd flr As Sunshine Booster >> Highly Standard with Top Quality finished 6,000 S.F. On 3 Levels Living Space + 488 S.F. Unfin. Area Over Garage (Possibly Converted To Rec Room or Entertaining Area >> 2+6 in Newly Painted Drive way Total 8 Parking. Basement: Radiant Floor Heating, 5th Bedroom, Study + Den,Exercise Room,Gaming Room. Too Many Good To List , The Best One In The Neighborhood Under 4 Mil Comes With All You Can Dream,This Is A Steal, Act Fast . |
| Extras: High End Miele Built-in Appliances : Wall Oven & Gas Burners, 2 Fridges, Dish washer, Microwave, Washer, Dryer, E.L.F., Window Coverings, |
| Price | $3,699,900 |
| Taxes: | $16050.08 |
| Address: | 2 Sorrel Crt , Toronto, M2K 1T7, Ontario |
| Lot Size: | 60.00 x 143.15 (Feet) |
| Acreage: | < .50 |
| Directions/Cross Streets: | Bayview Ave & Sheppard Ave |
| Rooms: | 11 |
| Rooms +: | 5 |
| Bedrooms: | 4 |
| Bedrooms +: | 3 |
| Kitchens: | 1 |
| Family Room: | Y |
| Basement: | Finished |
| Approximatly Age: | 6-15 |
| Property Type: | Detached |
| Style: | 2-Storey |
| Exterior: | Brick, Stone |
| Garage Type: | Built-In |
| (Parking/)Drive: | Pvt Double |
| Drive Parking Spaces: | 6 |
| Pool: | None |
| Other Structures: | Garden Shed |
| Approximatly Age: | 6-15 |
| Approximatly Square Footage: | 3500-5000 |
| Property Features: | Library, Park, Place Of Worship, Public Transit, Rec Centre, School Bus Route |
| Fireplace/Stove: | Y |
| Heat Source: | Gas |
| Heat Type: | Forced Air |
| Central Air Conditioning: | Central Air |
| Laundry Level: | Main |
| Elevator Lift: | N |
| Sewers: | Sewers |
| Water: | Municipal |
| Water Supply Types: | Comm Well |
| Utilities-Cable: | Y |
| Utilities-Hydro: | Y |
| Utilities-Gas: | Y |
| Utilities-Telephone: | Y |
$
%
Years
This calculator is for demonstration purposes only. Always consult a professional
financial advisor before making personal financial decisions.
| Although the information displayed is believed to be accurate, no warranties or representations are made of any kind. |
| RE/MAX CROSSROADS REALTY INC. |
- Listing -1 of 0
|
|

Gaurang Shah
Licenced Realtor
Dir:
416-841-0587
Bus:
905-458-7979
Fax:
905-458-1220
| Virtual Tour | Book Showing | Email a Friend |
Jump To:
At a Glance:
| Type: | Freehold - Detached |
| Area: | Toronto |
| Municipality: | Toronto |
| Neighbourhood: | Bayview Village |
| Style: | 2-Storey |
| Lot Size: | 60.00 x 143.15(Feet) |
| Approximate Age: | 6-15 |
| Tax: | $16,050.08 |
| Maintenance Fee: | $0 |
| Beds: | 4+3 |
| Baths: | 5 |
| Garage: | 0 |
| Fireplace: | Y |
| Air Conditioning: | |
| Pool: | None |
Locatin Map:
Payment Calculator:

Listing added to your favorite list
Looking for resale homes?

By agreeing to Terms of Use, you will have ability to search up to 180788 listings and access to richer information than found on REALTOR.ca through my website.


