$1,299,000
Available - For Sale
Listing ID: E8293938
100 Blackwell Cres , Oshawa, L1L 0C8, Ontario
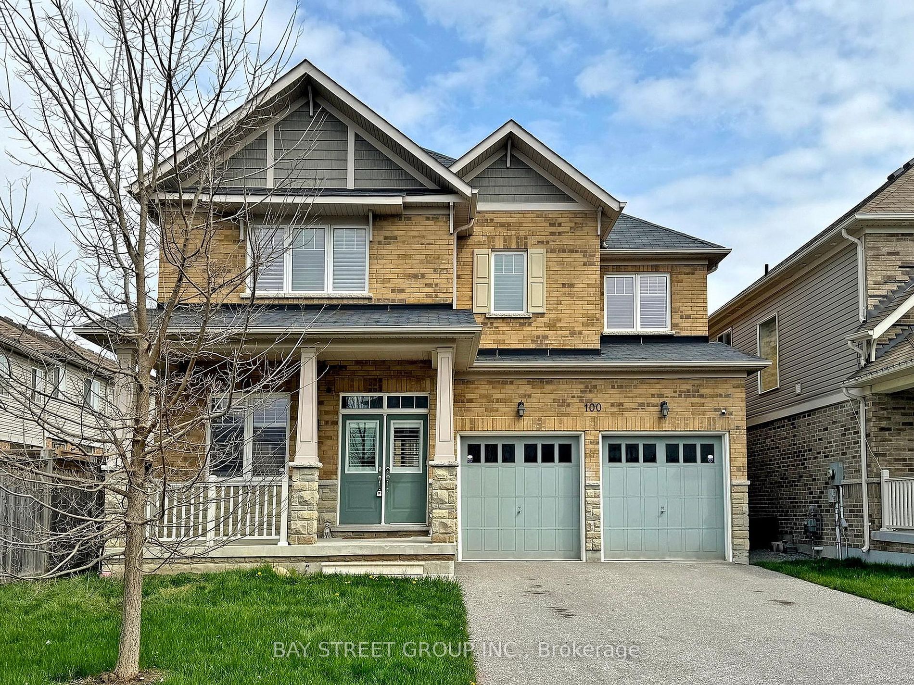



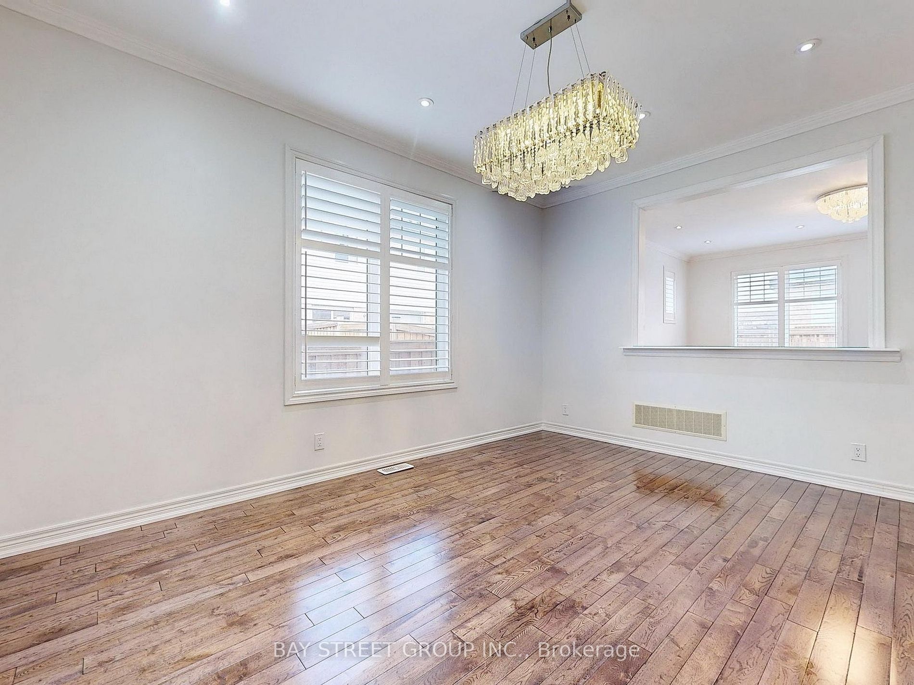






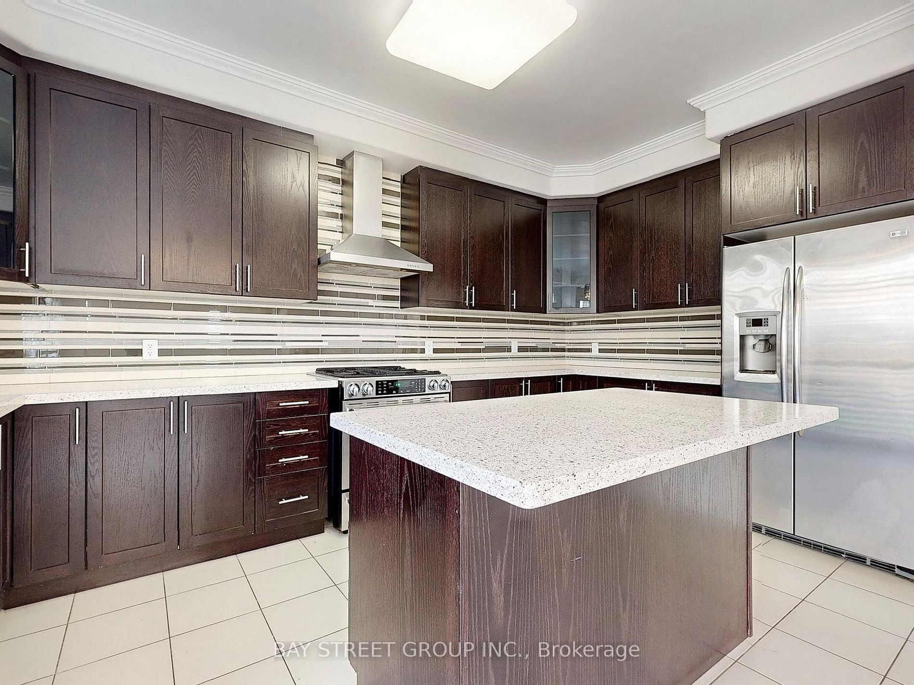





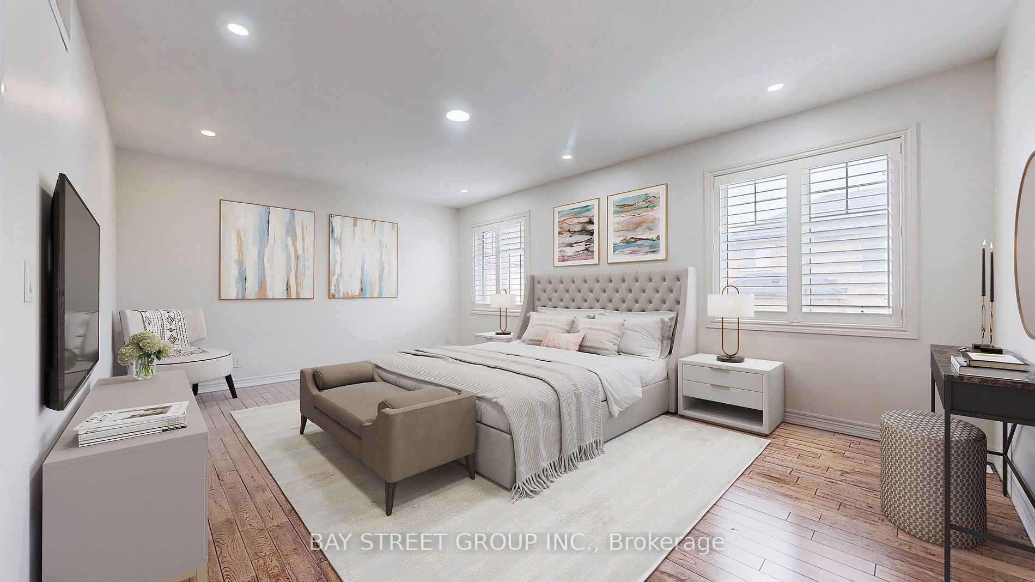


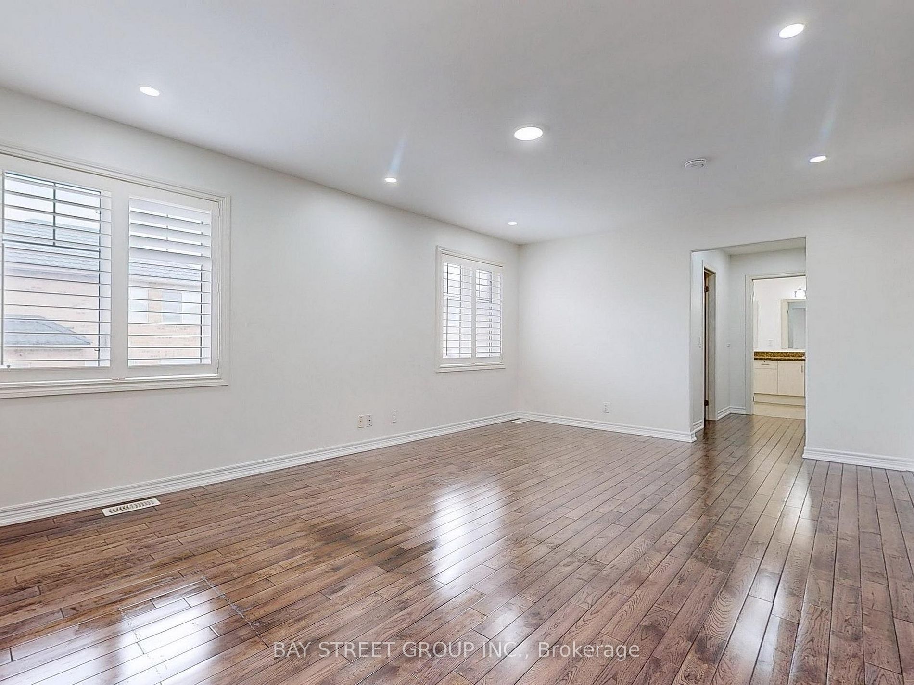
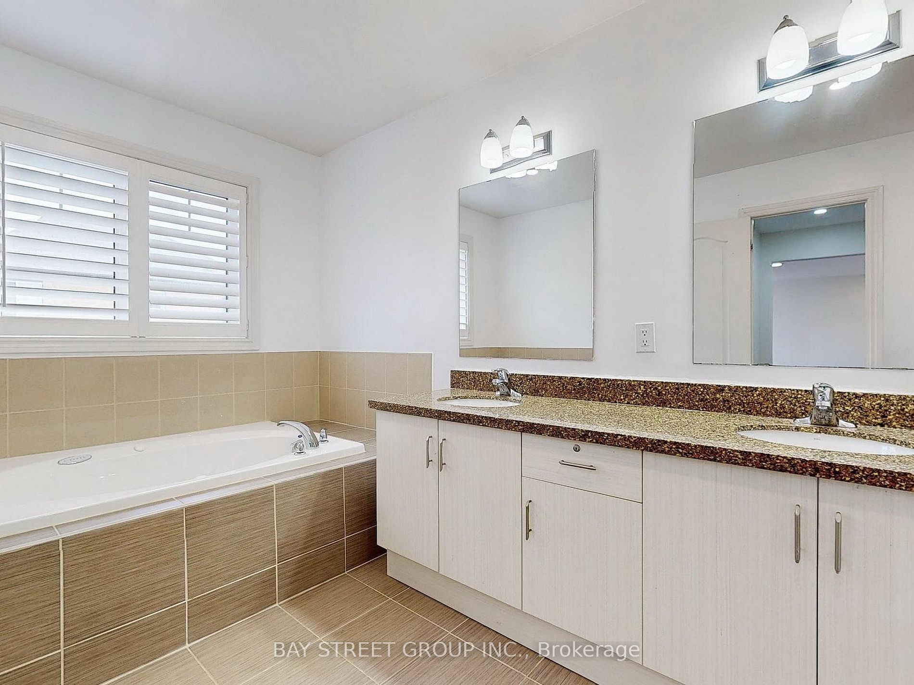
























| Sun-filled, Spacious Home Located In Desirable Windfields, Oshawa! Close to 3,000 Sqft of Living Space (not incl. bsmnt) Featuring a Versatile Layout With 9Ft Ceilings, Hardwood Floors Throughout. Gorgeous Eat-In Kitchen With Stainless Steel Appliances, tons of Cabinets, Centre Island, All Overlooking a Spacious Family Room. Primary Bdrm Features 2 Walk-in His/Her Closet, 5-pc Spa-like En-suite Bath. The other 3 Bdrms are Spacious, each w/ 2 Closets. Full size Bsmt Ready For Your Creativity w/ Rough-In For Another Bathroom & Laundry. 200 Amp Panel. Double-Car Garage, Wide Double Driveway, No Sidewalk. And So Much More! Closely Located To All Amenities, Shopping Mall, Plazas, Restaurants, Durham College, Costco, Golf, Hwy 7/407/Go Train And Trails. Everything An A+ Community Has To Offer. Just Move In & Enjoy! |
| Extras: All efls, all window coverings, S/S Gas Stove, S/S fridge, D/W, Exhaust Hood Fan, Washer & Dryer, Gas furnace (2014), Heat Pump (2024), HRV, Tankless Water Heater (2024) |
| Price | $1,299,000 |
| Taxes: | $7706.76 |
| Address: | 100 Blackwell Cres , Oshawa, L1L 0C8, Ontario |
| Lot Size: | 42.72 x 95.25 (Feet) |
| Directions/Cross Streets: | Simcoe St. N/Britannia Ave E. |
| Rooms: | 10 |
| Bedrooms: | 4 |
| Bedrooms +: | |
| Kitchens: | 1 |
| Family Room: | Y |
| Basement: | Full, Unfinished |
| Approximatly Age: | 6-15 |
| Property Type: | Detached |
| Style: | 2-Storey |
| Exterior: | Brick |
| Garage Type: | Built-In |
| (Parking/)Drive: | Pvt Double |
| Drive Parking Spaces: | 4 |
| Pool: | None |
| Approximatly Age: | 6-15 |
| Approximatly Square Footage: | 2500-3000 |
| Property Features: | Fenced Yard, Park, Place Of Worship, Public Transit, Rec Centre, School |
| Fireplace/Stove: | N |
| Heat Source: | Gas |
| Heat Type: | Heat Pump |
| Central Air Conditioning: | Central Air |
| Laundry Level: | Main |
| Elevator Lift: | N |
| Sewers: | Sewers |
| Water: | Municipal |
$
%
Years
This calculator is for demonstration purposes only. Always consult a professional
financial advisor before making personal financial decisions.
| Although the information displayed is believed to be accurate, no warranties or representations are made of any kind. |
| BAY STREET GROUP INC. |
- Listing -1 of 0
|
|

Gaurang Shah
Licenced Realtor
Dir:
416-841-0587
Bus:
905-458-7979
Fax:
905-458-1220
| Virtual Tour | Book Showing | Email a Friend |
Jump To:
At a Glance:
| Type: | Freehold - Detached |
| Area: | Durham |
| Municipality: | Oshawa |
| Neighbourhood: | Windfields |
| Style: | 2-Storey |
| Lot Size: | 42.72 x 95.25(Feet) |
| Approximate Age: | 6-15 |
| Tax: | $7,706.76 |
| Maintenance Fee: | $0 |
| Beds: | 4 |
| Baths: | 4 |
| Garage: | 0 |
| Fireplace: | N |
| Air Conditioning: | |
| Pool: | None |
Locatin Map:
Payment Calculator:

Listing added to your favorite list
Looking for resale homes?

By agreeing to Terms of Use, you will have ability to search up to 174703 listings and access to richer information than found on REALTOR.ca through my website.


