$2,089,000
Available - For Sale
Listing ID: E8241436
6 Lord Duncan Crt , Clarington, L1E 1Z5, Ontario
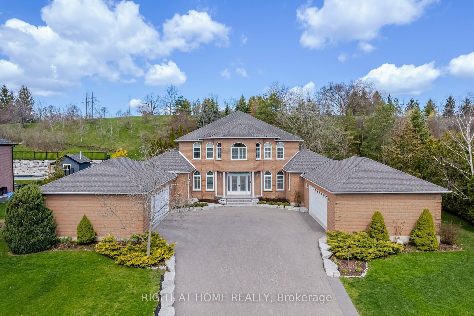
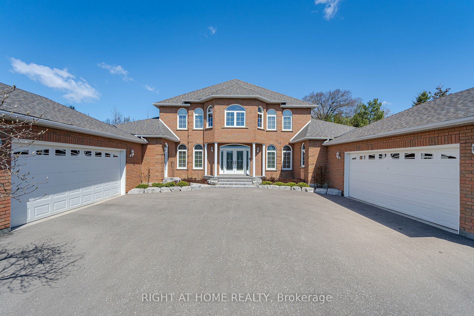
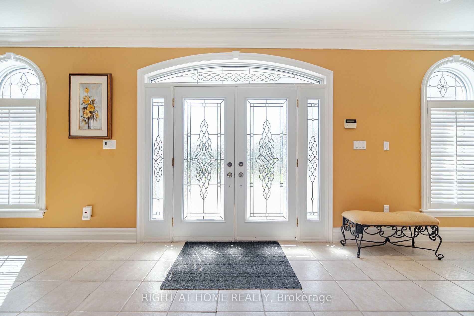
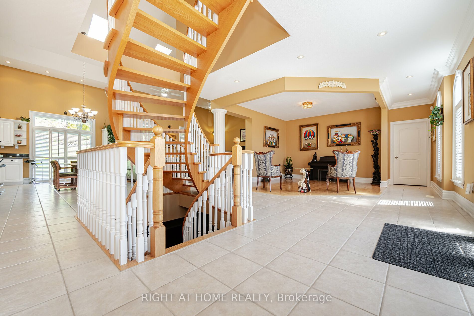
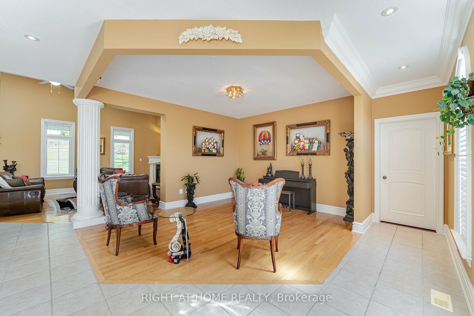
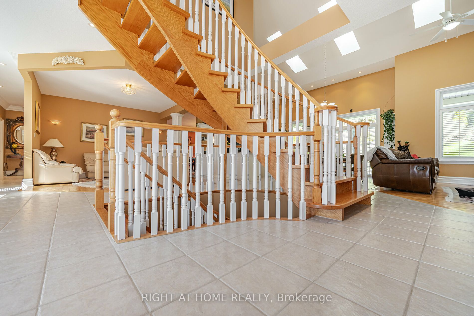
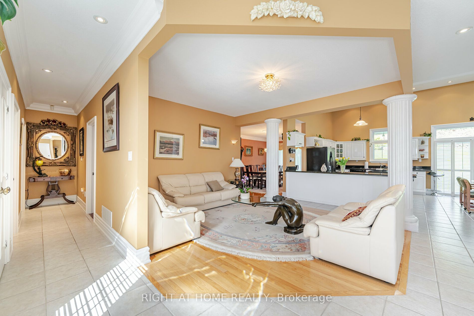
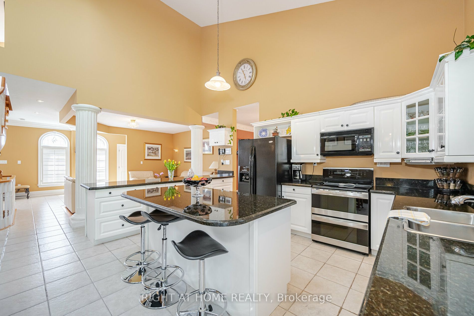
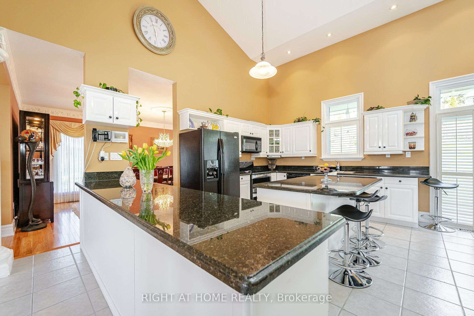
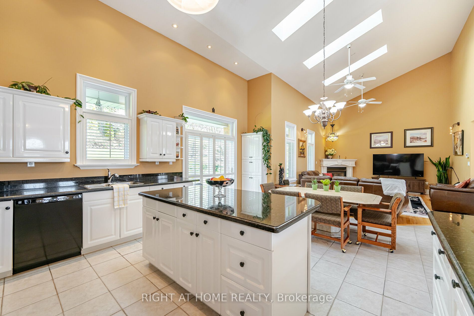
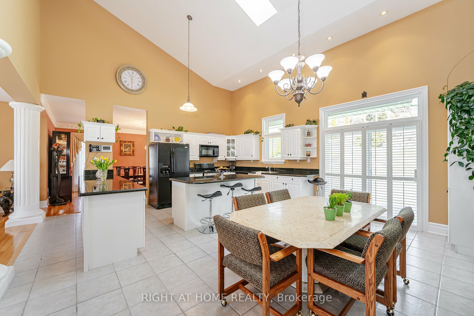
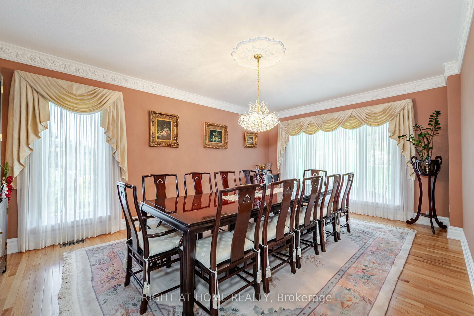
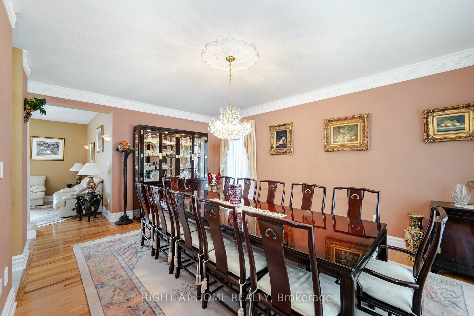
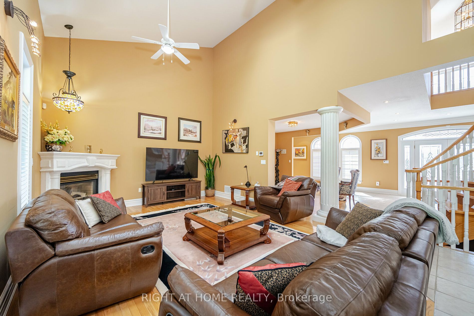
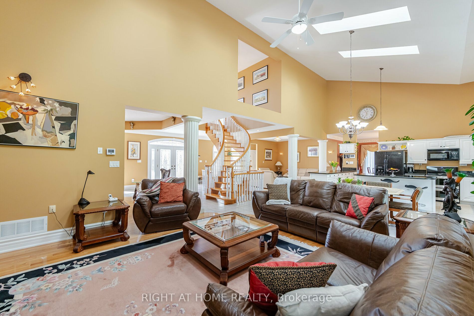
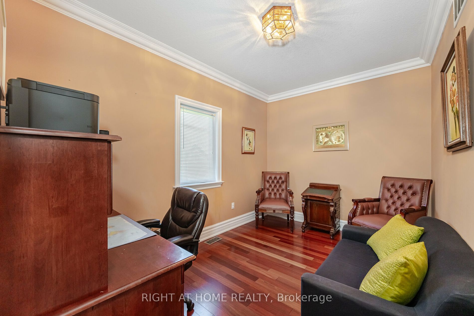
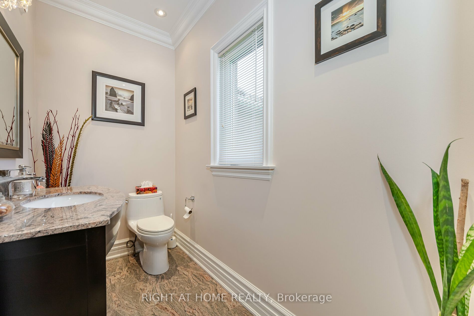
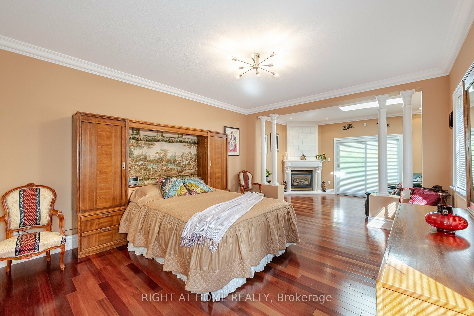
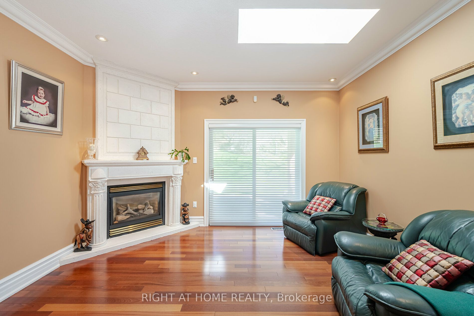
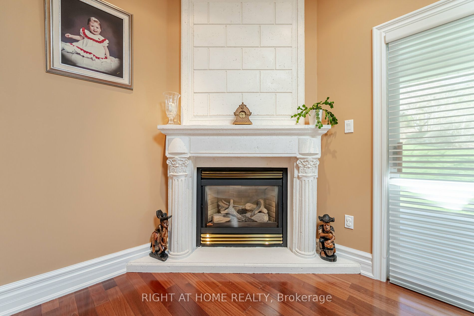
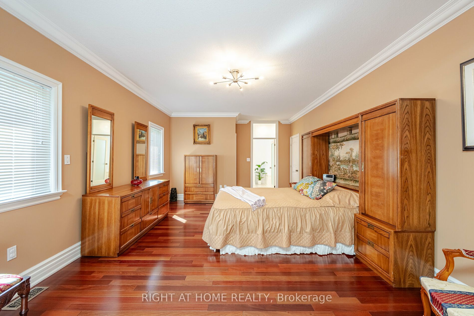
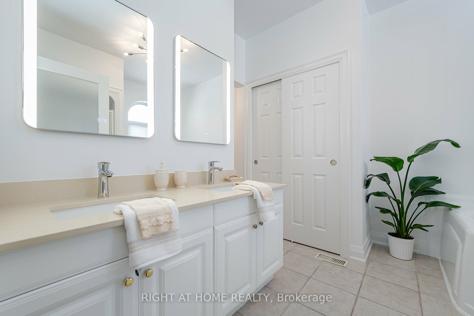
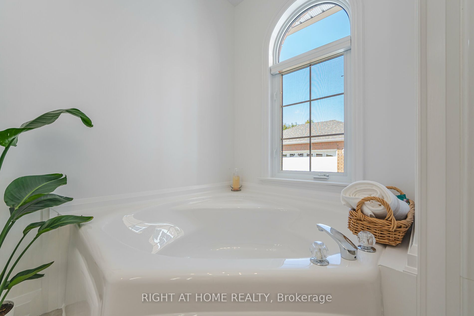























| Experience The Epitome Of Luxury Living In Courtice's Prestigious Estate Neighborhood With This Exquisite Property Spanning 1.19 Acres. The Stunning 3,650 Square Foot Bungaloft Harmoniously Combines Elegance And Comfort, Showcasing Meticulously Designed Interiors That Exude Timeless Charm. The Main Level Welcomes You With A Spacious Living Area Perfect For Gatherings, A Cozy Gas Fireplace, And A Gourmet Kitchen Boasting Ample Space, Custom Cabinetry, And A Center Island Ideal For Culinary Creations. The Master Suite, A Sanctuary Of Relaxation On The Main Floor, Features A Spa-Like Ensuite Bathroom And Ample Closet Space. Upstairs, Two Additional Bedrooms With A Private Bathroom Offer Comfort And Privacy. Outside, The Sprawling Grounds Boast Lush Landscaping, Vibrant Gardens, And Ample Space To Nurture Your Green Thumb, Creating A Picturesque Setting That Inspires And Rejuvenates. For Car Enthusiasts Or Those In Need Of Ample Storage, The Property Includes Two Double Car Garages, Providing Both Convenience And Functionality. Every Detail Of This Exclusive Estate Property Has Been Carefully Crafted To Elevate Your Lifestyle, Making It An Exceptional Opportunity Not To Be Missed. Discover The Luxury And Serenity Of Estate Living At Its Finest! |
| Extras: Furnace, A/C & Hot Water Tank (2016), Roof (2015), Water Filtration (2024), Driveway & Backyard Patio (2021) |
| Price | $2,089,000 |
| Taxes: | $10172.61 |
| Address: | 6 Lord Duncan Crt , Clarington, L1E 1Z5, Ontario |
| Lot Size: | 110.02 x 369.16 (Feet) |
| Acreage: | .50-1.99 |
| Directions/Cross Streets: | Trulls Rd & Prince Rupert Dr |
| Rooms: | 10 |
| Bedrooms: | 3 |
| Bedrooms +: | |
| Kitchens: | 1 |
| Family Room: | Y |
| Basement: | Part Fin |
| Approximatly Age: | 16-30 |
| Property Type: | Detached |
| Style: | Bungaloft |
| Exterior: | Brick |
| Garage Type: | Attached |
| (Parking/)Drive: | Private |
| Drive Parking Spaces: | 10 |
| Pool: | None |
| Approximatly Age: | 16-30 |
| Approximatly Square Footage: | 3500-5000 |
| Property Features: | Clear View, Other, Place Of Worship, Rolling, School |
| Fireplace/Stove: | N |
| Heat Source: | Gas |
| Heat Type: | Forced Air |
| Central Air Conditioning: | Central Air |
| Laundry Level: | Main |
| Elevator Lift: | N |
| Sewers: | Septic |
| Water: | Well |
| Water Supply Types: | Drilled Well |
| Utilities-Cable: | A |
| Utilities-Hydro: | Y |
| Utilities-Gas: | Y |
| Utilities-Telephone: | A |
$
%
Years
This calculator is for demonstration purposes only. Always consult a professional
financial advisor before making personal financial decisions.
| Although the information displayed is believed to be accurate, no warranties or representations are made of any kind. |
| RIGHT AT HOME REALTY |
- Listing -1 of 0
|
|

Gaurang Shah
Licenced Realtor
Dir:
416-841-0587
Bus:
905-458-7979
Fax:
905-458-1220
| Virtual Tour | Book Showing | Email a Friend |
Jump To:
At a Glance:
| Type: | Freehold - Detached |
| Area: | Durham |
| Municipality: | Clarington |
| Neighbourhood: | Rural Clarington |
| Style: | Bungaloft |
| Lot Size: | 110.02 x 369.16(Feet) |
| Approximate Age: | 16-30 |
| Tax: | $10,172.61 |
| Maintenance Fee: | $0 |
| Beds: | 3 |
| Baths: | 3 |
| Garage: | 0 |
| Fireplace: | N |
| Air Conditioning: | |
| Pool: | None |
Locatin Map:
Payment Calculator:

Listing added to your favorite list
Looking for resale homes?

By agreeing to Terms of Use, you will have ability to search up to 167675 listings and access to richer information than found on REALTOR.ca through my website.


