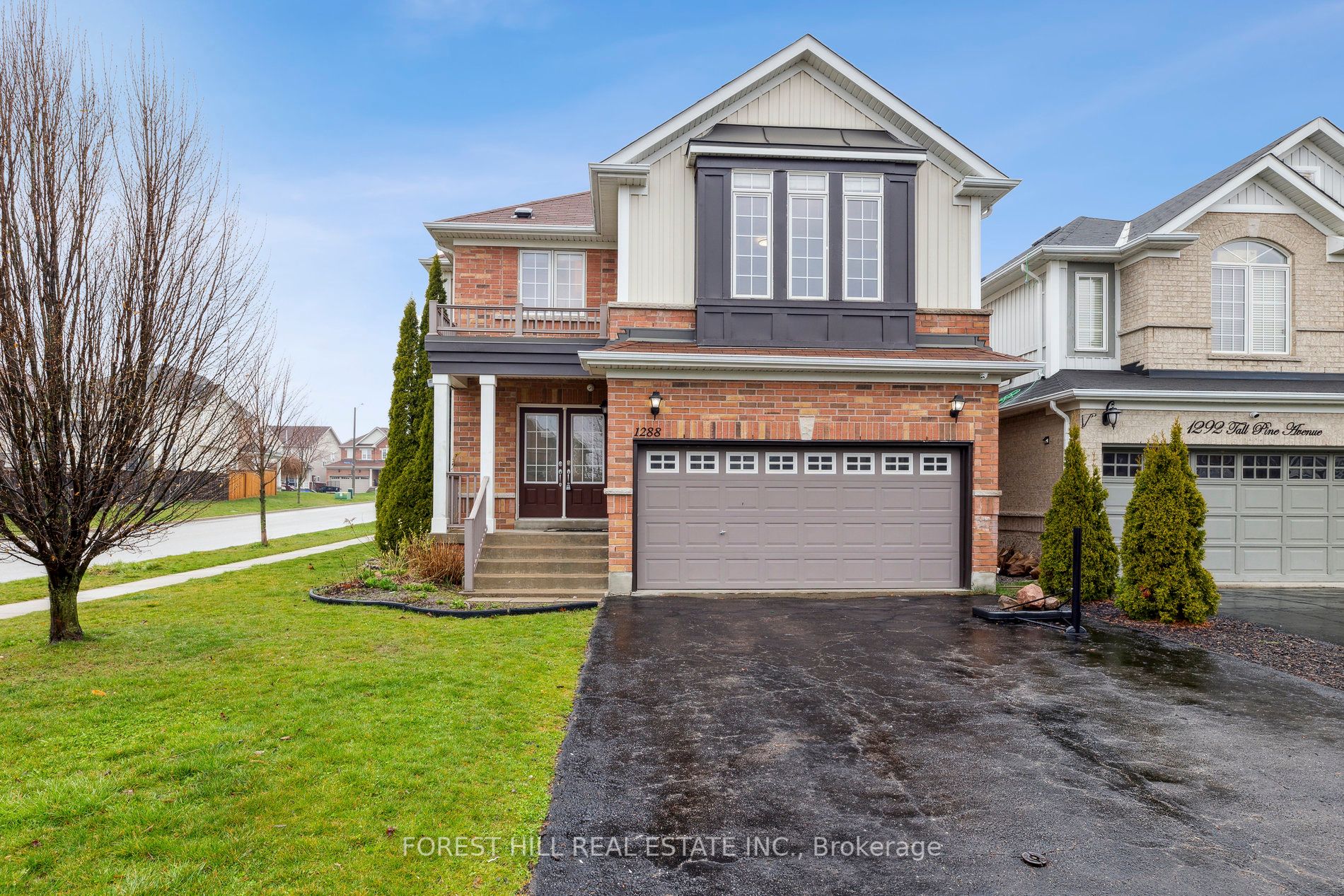$1,200,000
Available - For Sale
Listing ID: E8240098
1288 Tall Pine Ave , Oshawa, L1K 0G3, Ontario














































| Discover The Dream Home You've Been Searching For! Introducing A Stunning, Detached, Nearly 3000 Sqft. Corner House That Exudes Elegance And Comfort. This Open Concept Gem Boasts A Generously Sized Living/Dining Room, A Cozy Family Room Complete With Fireplace, And A Large Eat-In Kitchen Ideal For Gatherings. The Main Floor Also Features A Laundry Room For Your Convenience. Ascend To The Upper Level To Find Four Beautiful Bedrooms And A Versatile Loft Area, Perfect For A Home Office Or A PlayArea For The Kids. Unique To This Home, Two Bedrooms Offer The Luxury Of Private Ensuites. The Finished Basement Includes A Bedroom, Kitchen, And Bathroom - Ideal For In-Laws Or Guests. Located In A Prime Spot, This Home Is Minutes Away From Essential Amenities, Parks, Schools, The Harmony Conservation Area, Transit, And Easy Access To The 401/407. Nestled On A Beautiful Corner Lot With A Large Driveway And Surrounded By Amazing, Friendly Neighbours, Your Perfect Home Awaits. |
| Price | $1,200,000 |
| Taxes: | $6729.65 |
| Address: | 1288 Tall Pine Ave , Oshawa, L1K 0G3, Ontario |
| Lot Size: | 38.85 x 109.00 (Feet) |
| Directions/Cross Streets: | Beatrice/Townline |
| Rooms: | 10 |
| Rooms +: | 4 |
| Bedrooms: | 4 |
| Bedrooms +: | 2 |
| Kitchens: | 1 |
| Kitchens +: | 1 |
| Family Room: | Y |
| Basement: | Apartment, Finished |
| Approximatly Age: | 6-15 |
| Property Type: | Detached |
| Style: | 2-Storey |
| Exterior: | Brick, Vinyl Siding |
| Garage Type: | Attached |
| (Parking/)Drive: | Pvt Double |
| Drive Parking Spaces: | 4 |
| Pool: | None |
| Approximatly Age: | 6-15 |
| Approximatly Square Footage: | 2500-3000 |
| Property Features: | Fenced Yard, Grnbelt/Conserv, Hospital, Library, Rec Centre |
| Fireplace/Stove: | Y |
| Heat Source: | Gas |
| Heat Type: | Forced Air |
| Central Air Conditioning: | Central Air |
| Sewers: | Sewers |
| Water: | Municipal |
$
%
Years
This calculator is for demonstration purposes only. Always consult a professional
financial advisor before making personal financial decisions.
| Although the information displayed is believed to be accurate, no warranties or representations are made of any kind. |
| FOREST HILL REAL ESTATE INC. |
- Listing -1 of 0
|
|

Gaurang Shah
Licenced Realtor
Dir:
416-841-0587
Bus:
905-458-7979
Fax:
905-458-1220
| Virtual Tour | Book Showing | Email a Friend |
Jump To:
At a Glance:
| Type: | Freehold - Detached |
| Area: | Durham |
| Municipality: | Oshawa |
| Neighbourhood: | Pinecrest |
| Style: | 2-Storey |
| Lot Size: | 38.85 x 109.00(Feet) |
| Approximate Age: | 6-15 |
| Tax: | $6,729.65 |
| Maintenance Fee: | $0 |
| Beds: | 4+2 |
| Baths: | 5 |
| Garage: | 0 |
| Fireplace: | Y |
| Air Conditioning: | |
| Pool: | None |
Locatin Map:
Payment Calculator:

Listing added to your favorite list
Looking for resale homes?

By agreeing to Terms of Use, you will have ability to search up to 169992 listings and access to richer information than found on REALTOR.ca through my website.


