$3,995,000
Available - For Sale
Listing ID: C8245568
160 Howland Ave , Toronto, M5R 3B6, Ontario
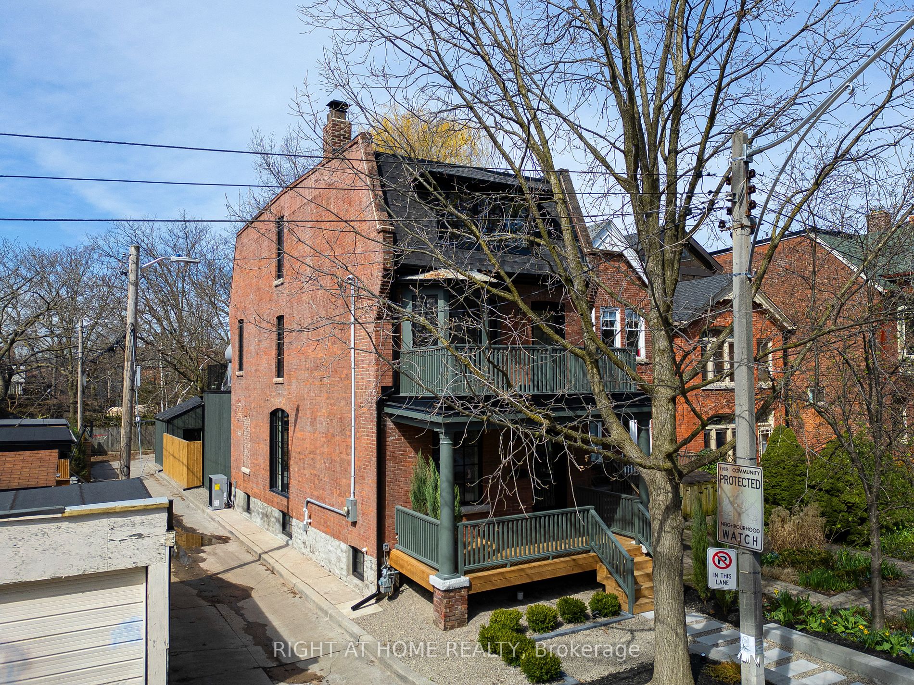

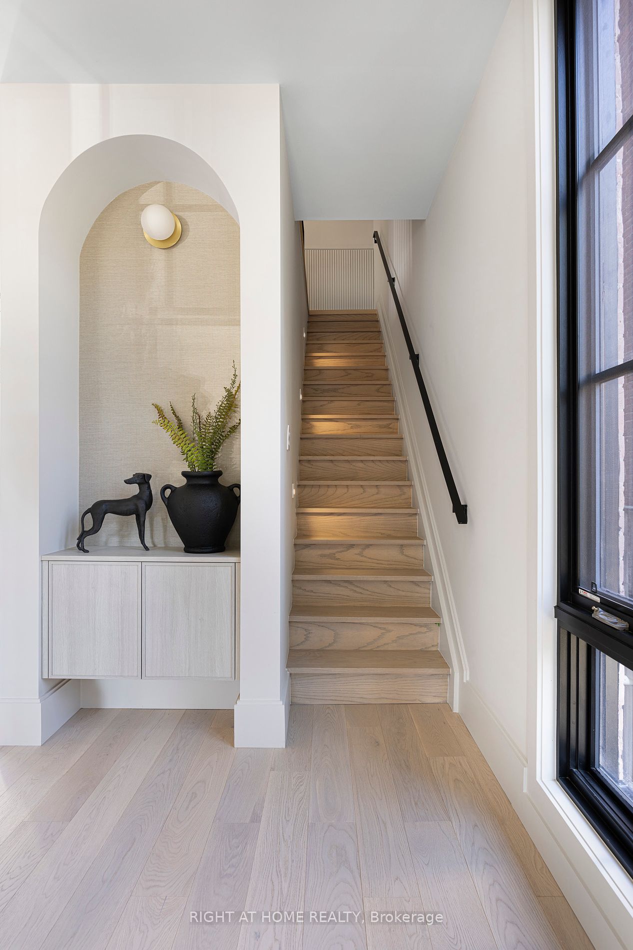

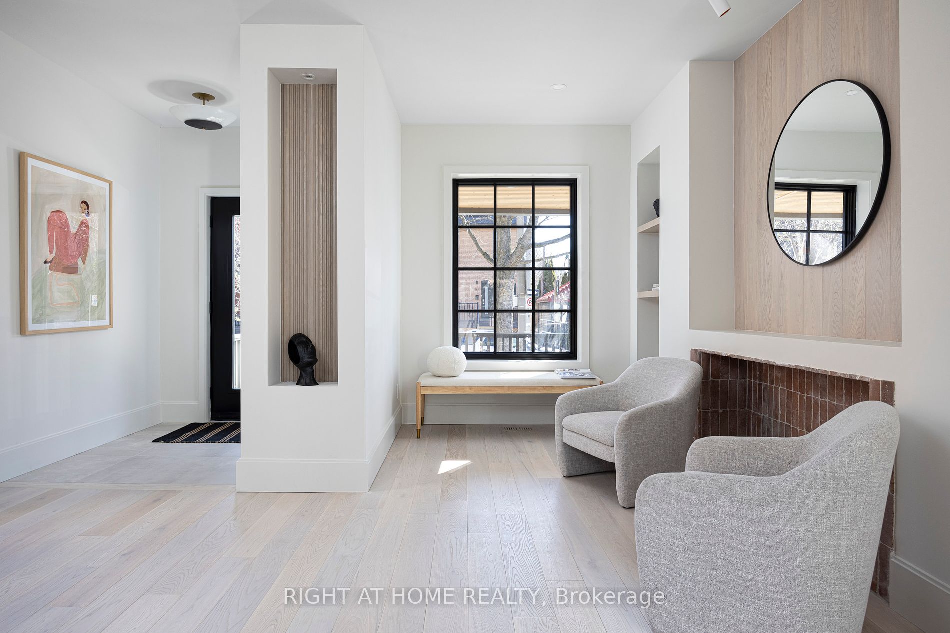

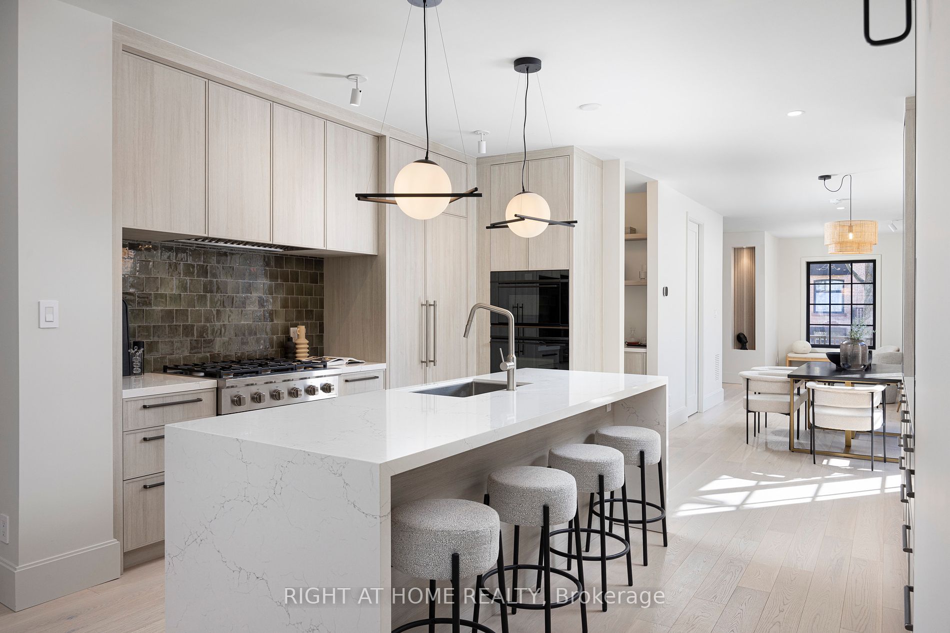




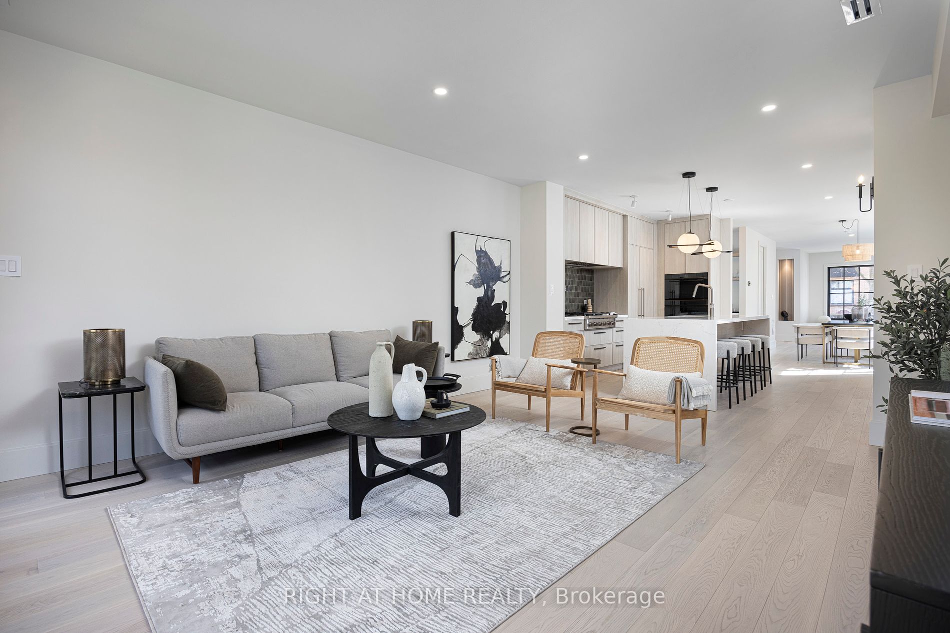


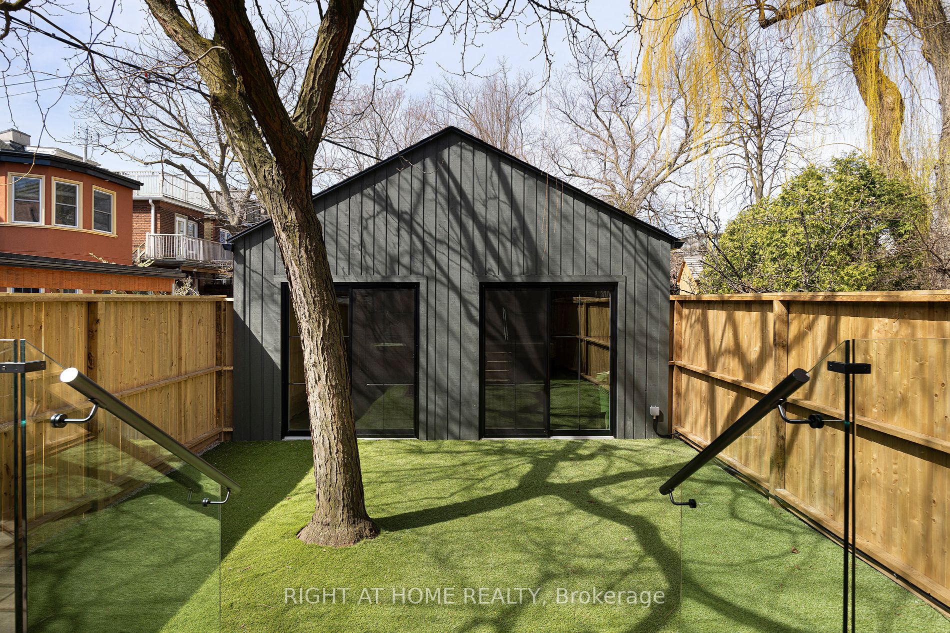































| Exquisite complete renovation on one of the best streets in the Annex - walk to Yorkville! No detail has been overlooked - everything in front AND behind the walls has been updated - HVAC, plumbing, electrical - in addition to the stunning designer finishes throughout. Large aluminum windows provide ample light into the open concept main floor featuring a living room with a fireplace, a dining room with a large arch window that flows into a refined kitchen revealing custom millwork, ample storage & integrated appliances. A large family room follows, featuring double French doors through which you will step into your own private urban oasis. The 2nd floor is a must-see primary retreat - complete with a huge covered walk-out terrace, a large walk-in closet, and a spa-like primary ensuite featuring a second balcony. The 3rd floor has 3 large bedrooms and 2 additional washrooms. Both the 2nd and the 3rd floors each have their own laundry sets - one of many thoughtful luxury touches throughout. Step down to the basement & uncover a wine-tasting room, as well as additional living space that could serve as an entertainment area, exercise space, or an art studio! The home features a double car garage - a rarity in the Annex - and is one of the best lots in the neighbourhood, due to its location at the end of a small private laneway, allowing for ample space in the rear. This home is a dream! |
| Price | $3,995,000 |
| Taxes: | $8768.17 |
| Address: | 160 Howland Ave , Toronto, M5R 3B6, Ontario |
| Lot Size: | 20.01 x 117.08 (Feet) |
| Directions/Cross Streets: | Bathurst St/Dupont St |
| Rooms: | 9 |
| Bedrooms: | 4 |
| Bedrooms +: | |
| Kitchens: | 1 |
| Family Room: | Y |
| Basement: | Finished |
| Property Type: | Detached |
| Style: | 3-Storey |
| Exterior: | Board/Batten, Brick |
| Garage Type: | Detached |
| (Parking/)Drive: | Lane |
| Drive Parking Spaces: | 0 |
| Pool: | None |
| Approximatly Square Footage: | 2500-3000 |
| Fireplace/Stove: | Y |
| Heat Source: | Gas |
| Heat Type: | Forced Air |
| Central Air Conditioning: | Central Air |
| Laundry Level: | Upper |
| Elevator Lift: | N |
| Sewers: | Sewers |
| Water: | Municipal |
| Utilities-Hydro: | Y |
| Utilities-Gas: | Y |
| Utilities-Telephone: | Y |
$
%
Years
This calculator is for demonstration purposes only. Always consult a professional
financial advisor before making personal financial decisions.
| Although the information displayed is believed to be accurate, no warranties or representations are made of any kind. |
| RIGHT AT HOME REALTY |
- Listing -1 of 0
|
|

Gaurang Shah
Licenced Realtor
Dir:
416-841-0587
Bus:
905-458-7979
Fax:
905-458-1220
| Virtual Tour | Book Showing | Email a Friend |
Jump To:
At a Glance:
| Type: | Freehold - Detached |
| Area: | Toronto |
| Municipality: | Toronto |
| Neighbourhood: | Annex |
| Style: | 3-Storey |
| Lot Size: | 20.01 x 117.08(Feet) |
| Approximate Age: | |
| Tax: | $8,768.17 |
| Maintenance Fee: | $0 |
| Beds: | 4 |
| Baths: | 4 |
| Garage: | 0 |
| Fireplace: | Y |
| Air Conditioning: | |
| Pool: | None |
Locatin Map:
Payment Calculator:

Listing added to your favorite list
Looking for resale homes?

By agreeing to Terms of Use, you will have ability to search up to 167652 listings and access to richer information than found on REALTOR.ca through my website.


