$1,799,000
Available - For Sale
Listing ID: E8239556
931 Briarwood Dr , Oshawa, L1K 2A6, Ontario
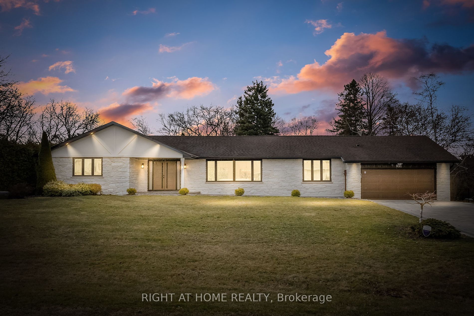
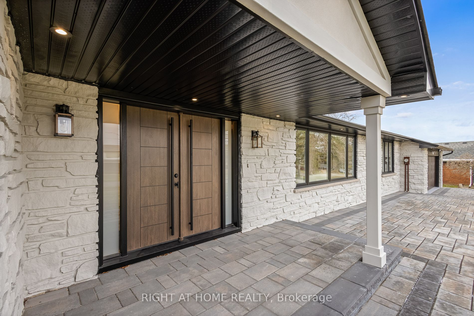
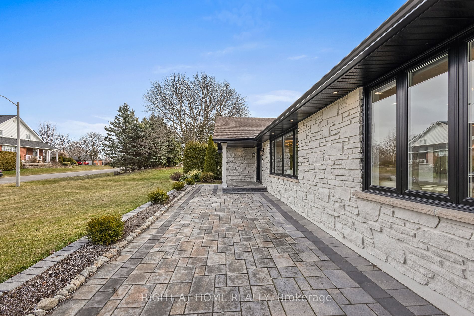
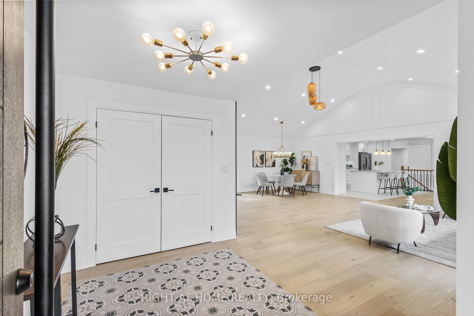
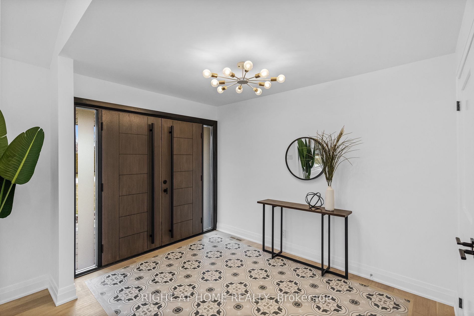
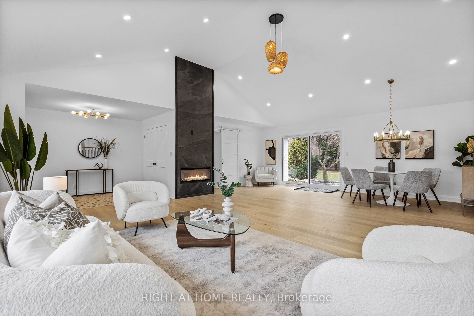
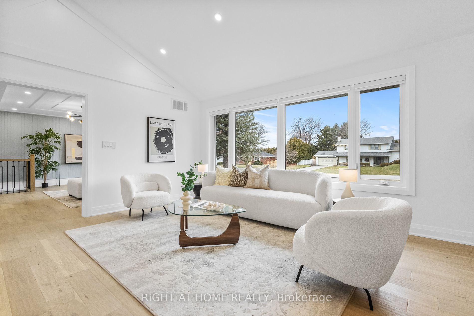
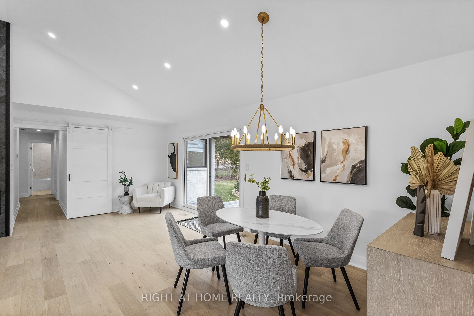
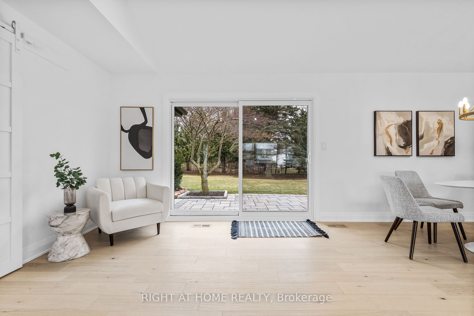
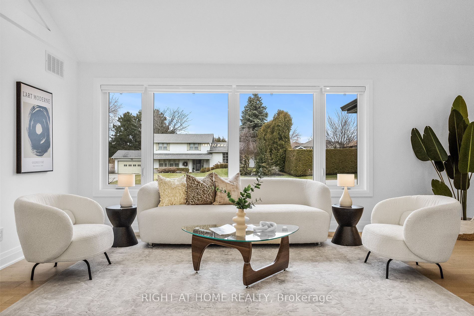
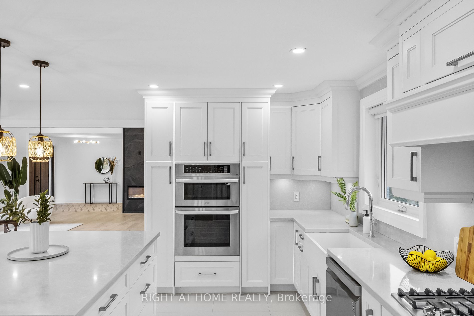
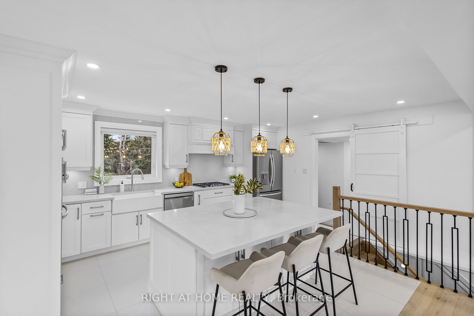
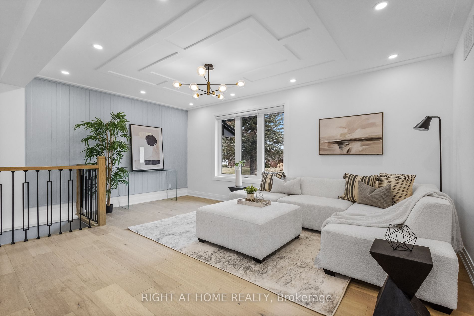
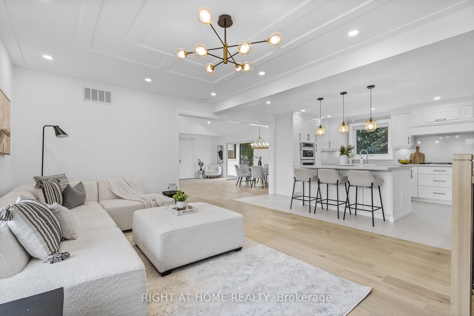
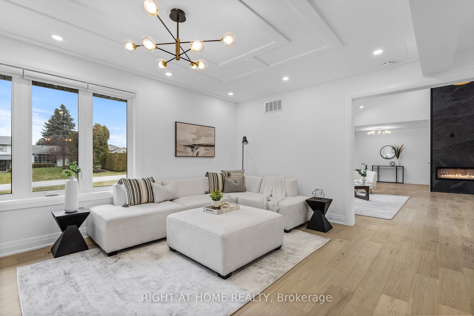
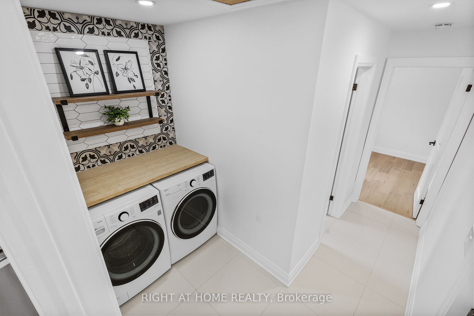
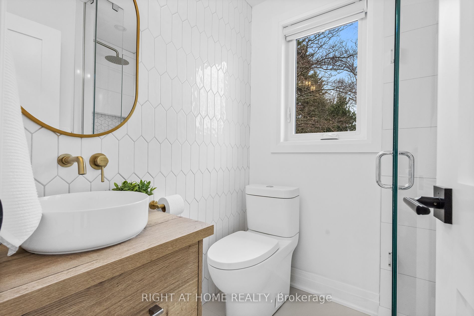
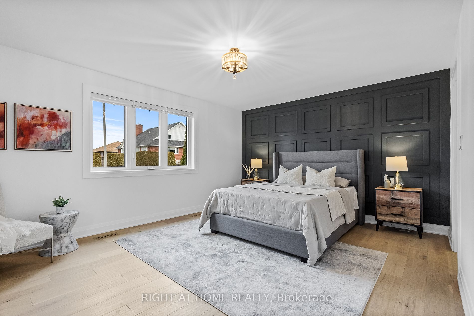
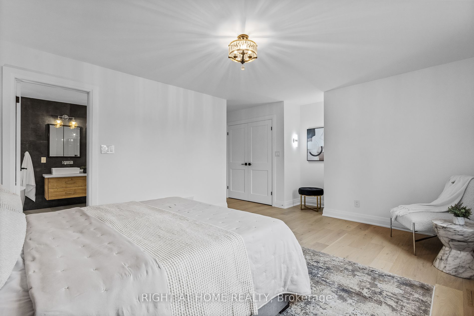
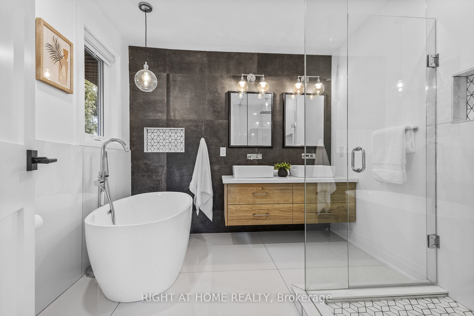
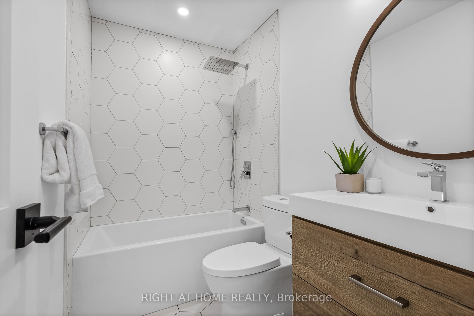
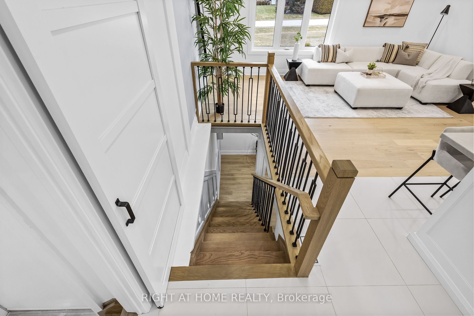
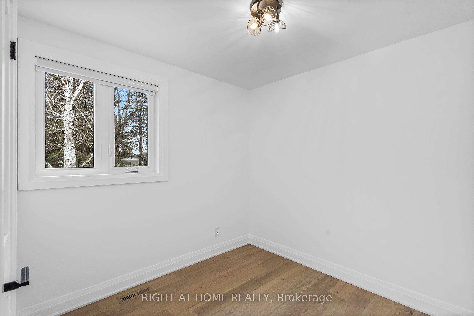























| Welcome home to 931 Briarwood Drive. A solid, oversized bungalow with city amenities and tranquility of your own private backyard. Located in the highly sought after area of Pinecrest. This move in Ready home is luxuriously upgraded throughout to provide endless possibilities for entertainment and relaxation. This stone front home features new windows providing bright interiors with natural light. Exquisite living space with hardwood floors throughout. Your main floor features large living room boasts high end ceilings with electric fireplace. Custom kitchen cabinets and custom bathroom vanities in all 3 washrooms. Large mud room to keep foyer clutter free. Your 1500+sqft finished basement provides endless possibilities featuring living area with electric fireplace with beautifully finished accent walls - with space for an office, yoga/meditation and theater room. Newly upgraded driveway accommodates up to 6 cars plus attached double garage for additional parking space. Sitting on a large lot, with ample space this pool sized backyard enhance the beauty of privacy and comfort surrounded by mature trees, serenity and beautiful homes.While minutes away from all amenities both established and newly developed around northern Oshawa. Video link below. |
| Price | $1,799,000 |
| Taxes: | $8037.05 |
| Address: | 931 Briarwood Dr , Oshawa, L1K 2A6, Ontario |
| Lot Size: | 112.00 x 184.00 (Feet) |
| Directions/Cross Streets: | Harmony And Taunton |
| Rooms: | 8 |
| Bedrooms: | 4 |
| Bedrooms +: | |
| Kitchens: | 1 |
| Family Room: | Y |
| Basement: | Finished |
| Property Type: | Detached |
| Style: | Bungalow |
| Exterior: | Brick, Stone |
| Garage Type: | Attached |
| (Parking/)Drive: | Pvt Double |
| Drive Parking Spaces: | 6 |
| Pool: | None |
| Fireplace/Stove: | Y |
| Heat Source: | Gas |
| Heat Type: | Forced Air |
| Central Air Conditioning: | Central Air |
| Laundry Level: | Main |
| Sewers: | Septic |
| Water: | Municipal |
$
%
Years
This calculator is for demonstration purposes only. Always consult a professional
financial advisor before making personal financial decisions.
| Although the information displayed is believed to be accurate, no warranties or representations are made of any kind. |
| RIGHT AT HOME REALTY |
- Listing -1 of 0
|
|

Gaurang Shah
Licenced Realtor
Dir:
416-841-0587
Bus:
905-458-7979
Fax:
905-458-1220
| Virtual Tour | Book Showing | Email a Friend |
Jump To:
At a Glance:
| Type: | Freehold - Detached |
| Area: | Durham |
| Municipality: | Oshawa |
| Neighbourhood: | Pinecrest |
| Style: | Bungalow |
| Lot Size: | 112.00 x 184.00(Feet) |
| Approximate Age: | |
| Tax: | $8,037.05 |
| Maintenance Fee: | $0 |
| Beds: | 4 |
| Baths: | 3 |
| Garage: | 0 |
| Fireplace: | Y |
| Air Conditioning: | |
| Pool: | None |
Locatin Map:
Payment Calculator:

Listing added to your favorite list
Looking for resale homes?

By agreeing to Terms of Use, you will have ability to search up to 167652 listings and access to richer information than found on REALTOR.ca through my website.


