$1,250,000
Available - For Sale
Listing ID: E8239512
570 Kingsfield Loop , Oshawa, L1K 0H9, Ontario
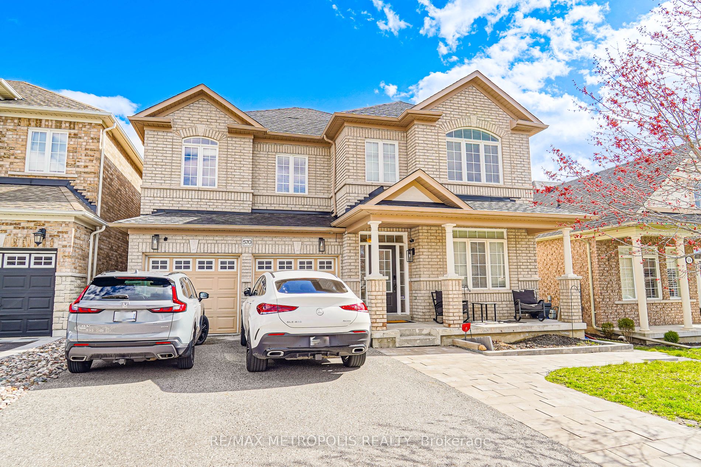


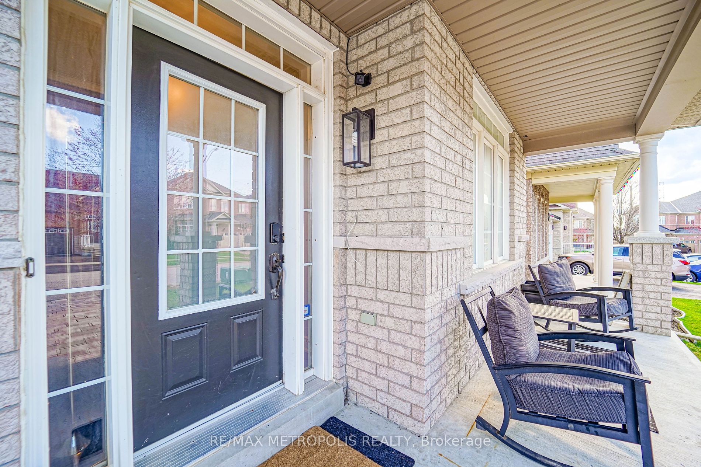


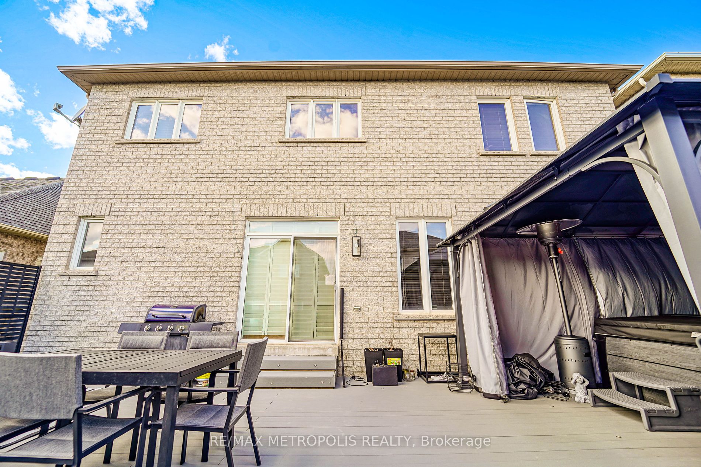



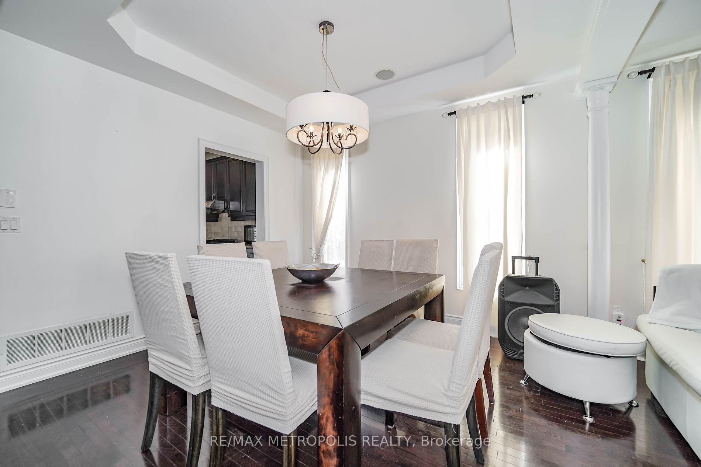
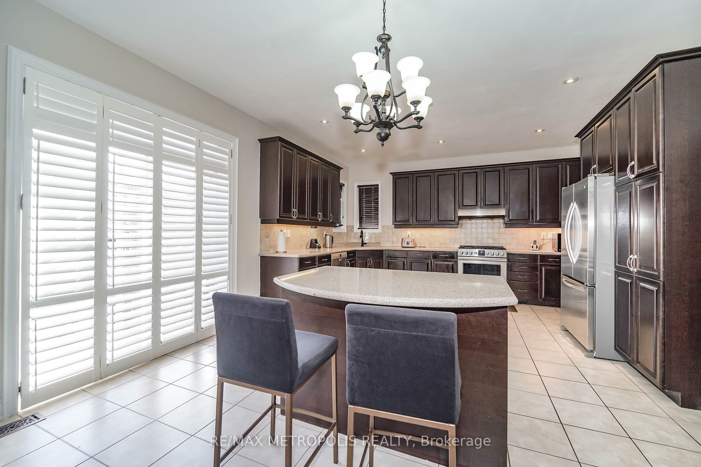

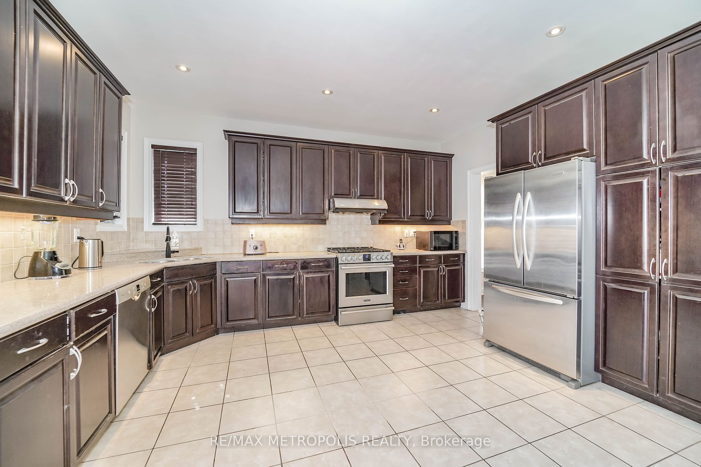



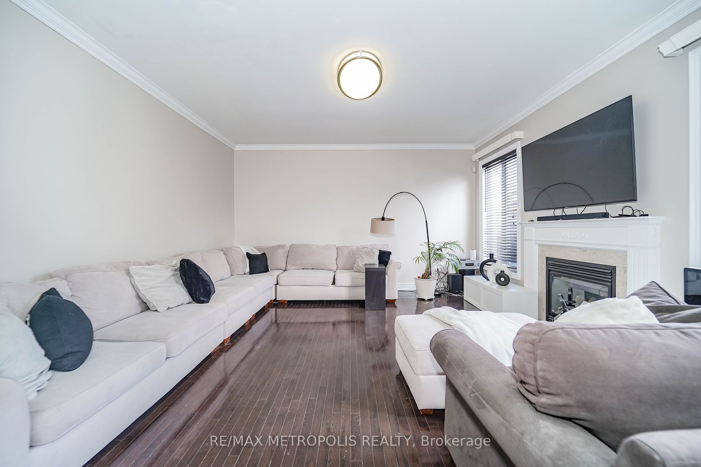
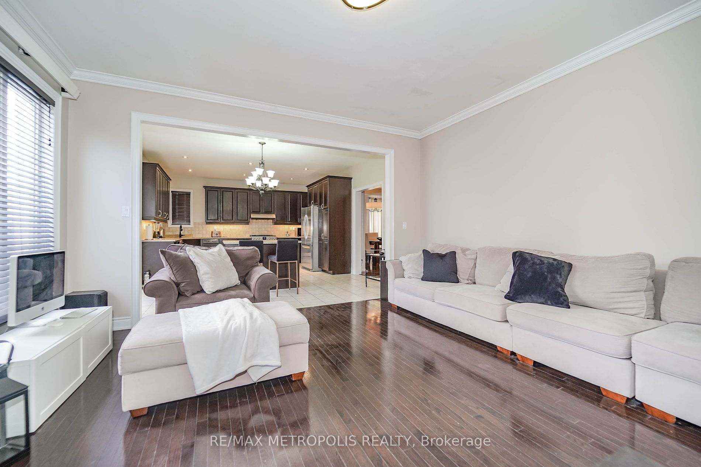

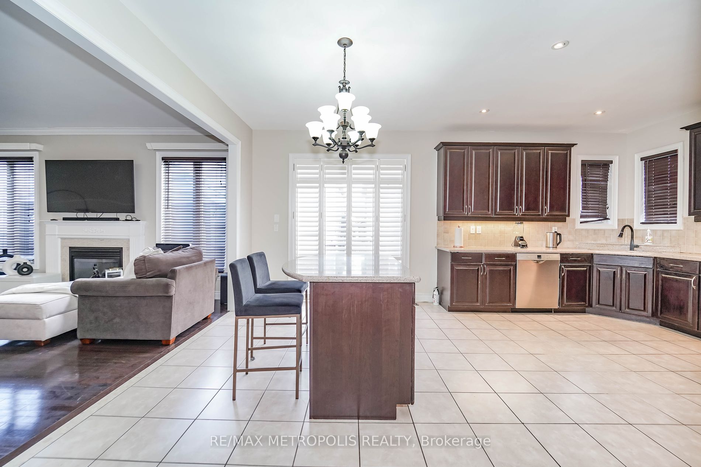
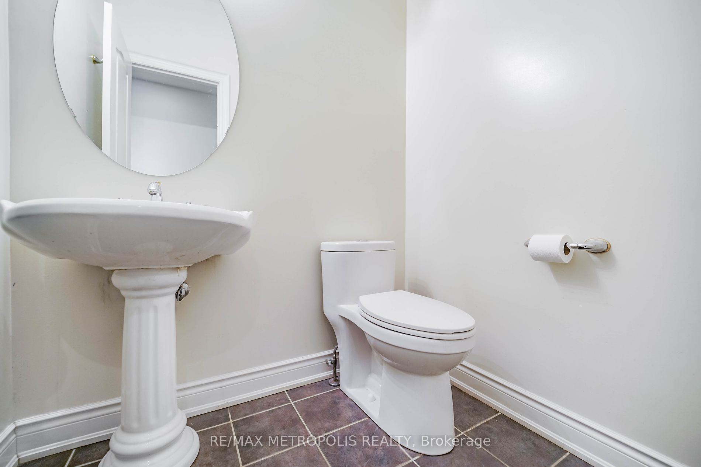
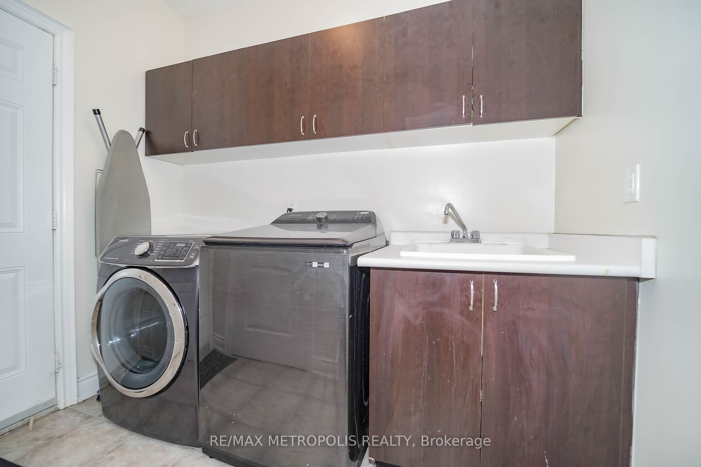























| Beautiful Detached Home (3000 Plus Sq Ft), Features 4+3 Bdrms, 5 Bath With Finished Basement, Located In Quiet Neighbourhood In Oshawa! Features For This Home, Open Concept Layout, Hardwood Floors On The Main Floor And In Master Bedroom, Living Room With High Ceilings & Crown Moulding, Family Room With Gas Fireplace, Kitchen With S/S Appliances And Separate Breakfast Area With W/O To Fenced Backyard With Hot Tub, New Gazebo With Curtain And New Weatherproof Deck. Interlocking In The Front Walkway. Master Bedroom With Gas Fireplace, 5 Pc Ensuite With Jacuzzi Tub & A Stand Shower And W/I Closet. Office/Library On Main Floor. Laundry On Main Floor With Access To Garage From The House, Large Porch. Basement With Recreational, 1 Bed Room, Office And Full Washroom. |
| Extras: Front Landscaping (2023), Furnace & Ac (2022), Washer And CAC Will Be Paid Off Before Closing. Located Steps To Shops, Parks, Schools & Mins From Hwy 401. |
| Price | $1,250,000 |
| Taxes: | $7720.52 |
| Address: | 570 Kingsfield Loop , Oshawa, L1K 0H9, Ontario |
| Lot Size: | 44.29 x 90.82 (Feet) |
| Directions/Cross Streets: | Taunton Rd E / Wilson Rd N |
| Rooms: | 10 |
| Bedrooms: | 4 |
| Bedrooms +: | 3 |
| Kitchens: | 1 |
| Family Room: | Y |
| Basement: | Finished |
| Approximatly Age: | 16-30 |
| Property Type: | Detached |
| Style: | 2-Storey |
| Exterior: | Brick |
| Garage Type: | Built-In |
| (Parking/)Drive: | Pvt Double |
| Drive Parking Spaces: | 4 |
| Pool: | None |
| Approximatly Age: | 16-30 |
| Approximatly Square Footage: | 3000-3500 |
| Fireplace/Stove: | Y |
| Heat Source: | Gas |
| Heat Type: | Forced Air |
| Central Air Conditioning: | Central Air |
| Laundry Level: | Main |
| Sewers: | Sewers |
| Water: | Municipal |
$
%
Years
This calculator is for demonstration purposes only. Always consult a professional
financial advisor before making personal financial decisions.
| Although the information displayed is believed to be accurate, no warranties or representations are made of any kind. |
| RE/MAX METROPOLIS REALTY |
- Listing -1 of 0
|
|

Gaurang Shah
Licenced Realtor
Dir:
416-841-0587
Bus:
905-458-7979
Fax:
905-458-1220
| Virtual Tour | Book Showing | Email a Friend |
Jump To:
At a Glance:
| Type: | Freehold - Detached |
| Area: | Durham |
| Municipality: | Oshawa |
| Neighbourhood: | Samac |
| Style: | 2-Storey |
| Lot Size: | 44.29 x 90.82(Feet) |
| Approximate Age: | 16-30 |
| Tax: | $7,720.52 |
| Maintenance Fee: | $0 |
| Beds: | 4+3 |
| Baths: | 5 |
| Garage: | 0 |
| Fireplace: | Y |
| Air Conditioning: | |
| Pool: | None |
Locatin Map:
Payment Calculator:

Listing added to your favorite list
Looking for resale homes?

By agreeing to Terms of Use, you will have ability to search up to 167675 listings and access to richer information than found on REALTOR.ca through my website.


