$3,785,000
Available - For Sale
Listing ID: C8242850
18 Chicora Ave , Toronto, M5R 1T6, Ontario
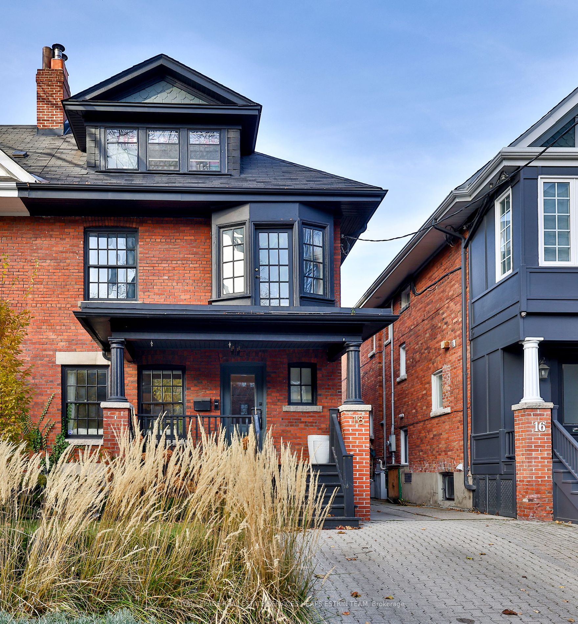





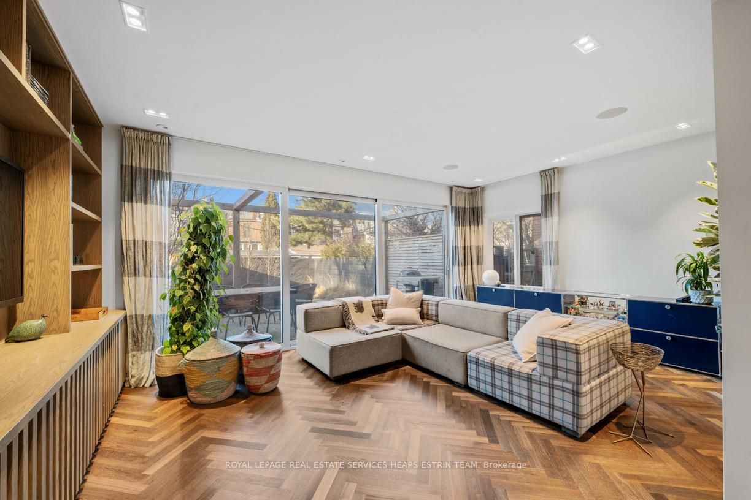
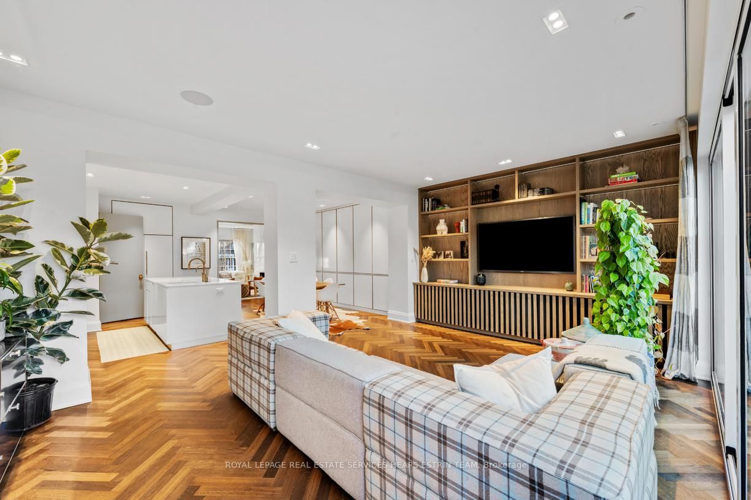
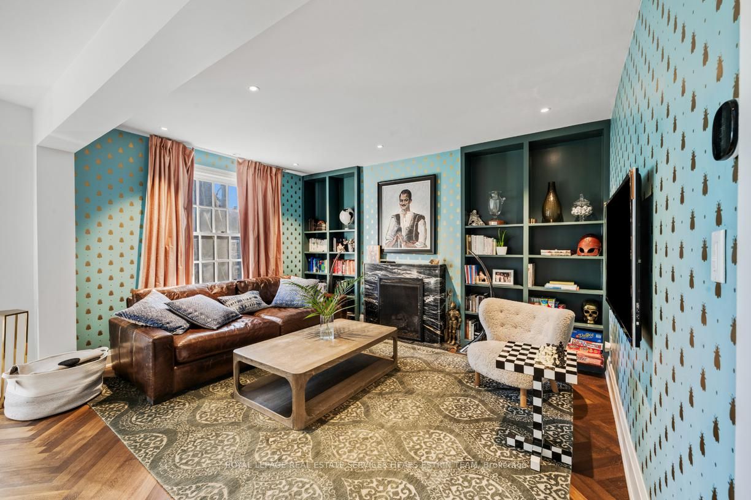


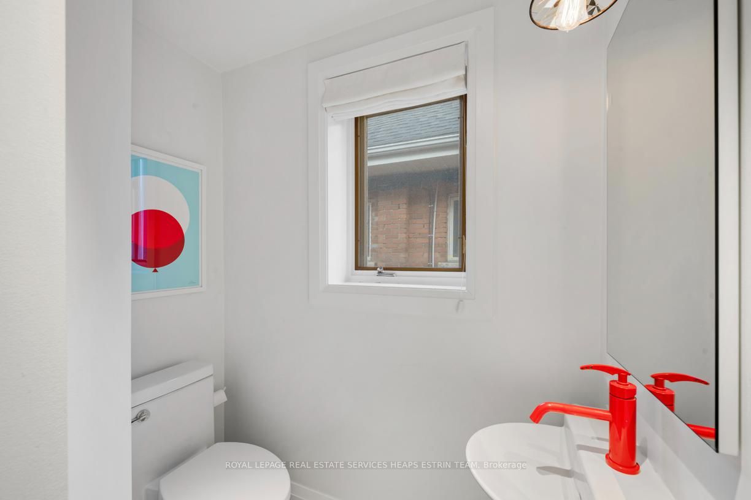
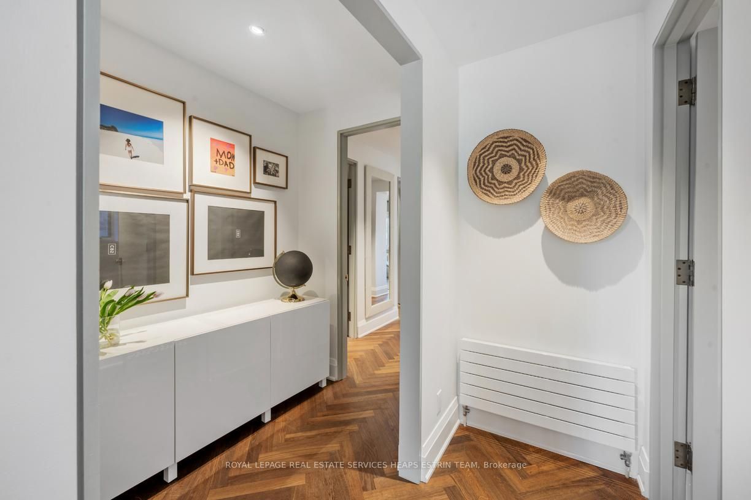
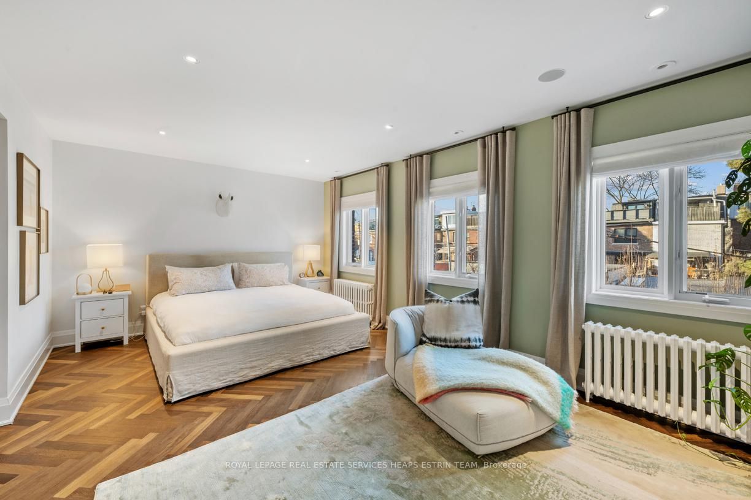
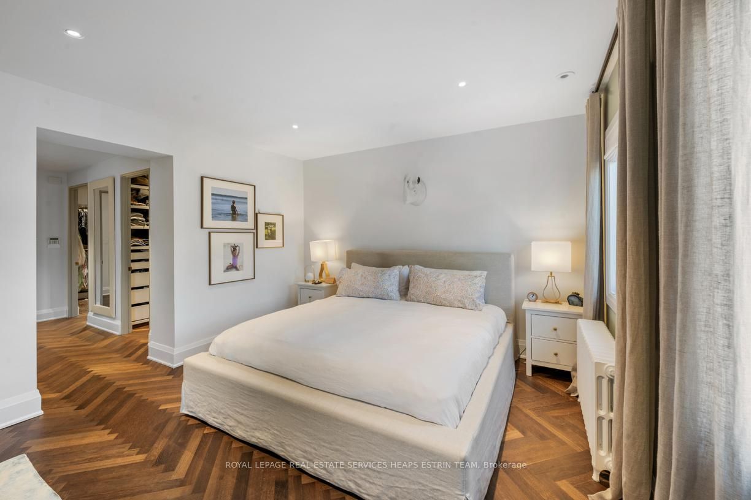
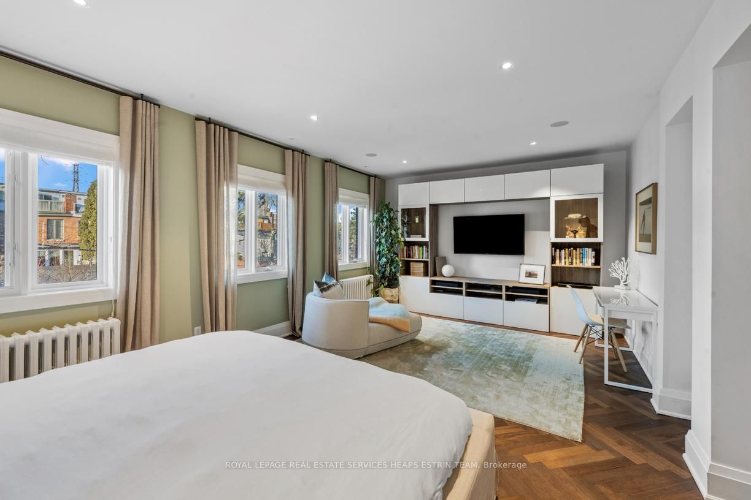



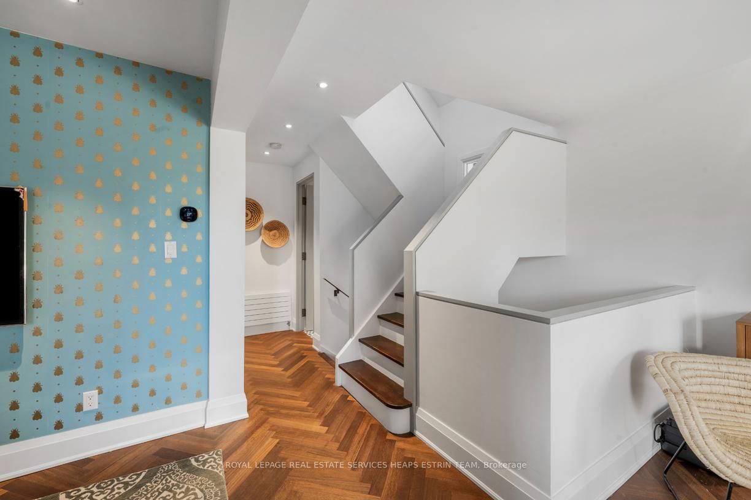


























| Welcome to this exquisite residence, nestled in one of Toronto's most coveted locations, amidst the upscale neighbourhoods of Yorkville, Summerhill & Annex. Stylishly renovated with five bedrooms, five bathrooms, and two family rooms. Elegant living room with herringbone floors, gas-burning fireplace with a striking floor-to-ceiling stone surround. Renovated chef's kitchen with oversized kitchen island and bespoke tile backsplash. Dining room features stylish builtins, an integrated bar fridge and ample storage. Main floor family room with spectacular floor-to-ceiling windows, seamlessly blending the indoor and outdoor spaces. Private primary suite w dual walk-in closets & spa-style bathroom. Second-floor family room is a knockout! Three additional bedrooms & family bathroom on third floor. Finished lower level boasts impressive ceiling height. Stunning outdoor space with landscape lighting, irrigation system and laneway house potential. |
| Price | $3,785,000 |
| Taxes: | $14451.48 |
| Address: | 18 Chicora Ave , Toronto, M5R 1T6, Ontario |
| Lot Size: | 27.25 x 118.00 (Feet) |
| Directions/Cross Streets: | Avenue Rd & Davenport Rd |
| Rooms: | 14 |
| Bedrooms: | 4 |
| Bedrooms +: | 1 |
| Kitchens: | 1 |
| Family Room: | Y |
| Basement: | Finished |
| Property Type: | Semi-Detached |
| Style: | 2 1/2 Storey |
| Exterior: | Brick |
| Garage Type: | None |
| (Parking/)Drive: | Lane |
| Drive Parking Spaces: | 2 |
| Pool: | None |
| Approximatly Square Footage: | 3500-5000 |
| Property Features: | Hospital, Library, Park, Place Of Worship, Rec Centre |
| Fireplace/Stove: | Y |
| Heat Source: | Gas |
| Heat Type: | Radiant |
| Central Air Conditioning: | Wall Unit |
| Laundry Level: | Lower |
| Elevator Lift: | N |
| Sewers: | Sewers |
| Water: | Municipal |
| Utilities-Cable: | Y |
| Utilities-Hydro: | Y |
| Utilities-Gas: | Y |
| Utilities-Telephone: | A |
$
%
Years
This calculator is for demonstration purposes only. Always consult a professional
financial advisor before making personal financial decisions.
| Although the information displayed is believed to be accurate, no warranties or representations are made of any kind. |
| ROYAL LEPAGE REAL ESTATE SERVICES HEAPS ESTRIN TEAM |
- Listing -1 of 0
|
|

Gaurang Shah
Licenced Realtor
Dir:
416-841-0587
Bus:
905-458-7979
Fax:
905-458-1220
| Virtual Tour | Book Showing | Email a Friend |
Jump To:
At a Glance:
| Type: | Freehold - Semi-Detached |
| Area: | Toronto |
| Municipality: | Toronto |
| Neighbourhood: | Annex |
| Style: | 2 1/2 Storey |
| Lot Size: | 27.25 x 118.00(Feet) |
| Approximate Age: | |
| Tax: | $14,451.48 |
| Maintenance Fee: | $0 |
| Beds: | 4+1 |
| Baths: | 5 |
| Garage: | 0 |
| Fireplace: | Y |
| Air Conditioning: | |
| Pool: | None |
Locatin Map:
Payment Calculator:

Listing added to your favorite list
Looking for resale homes?

By agreeing to Terms of Use, you will have ability to search up to 168433 listings and access to richer information than found on REALTOR.ca through my website.


