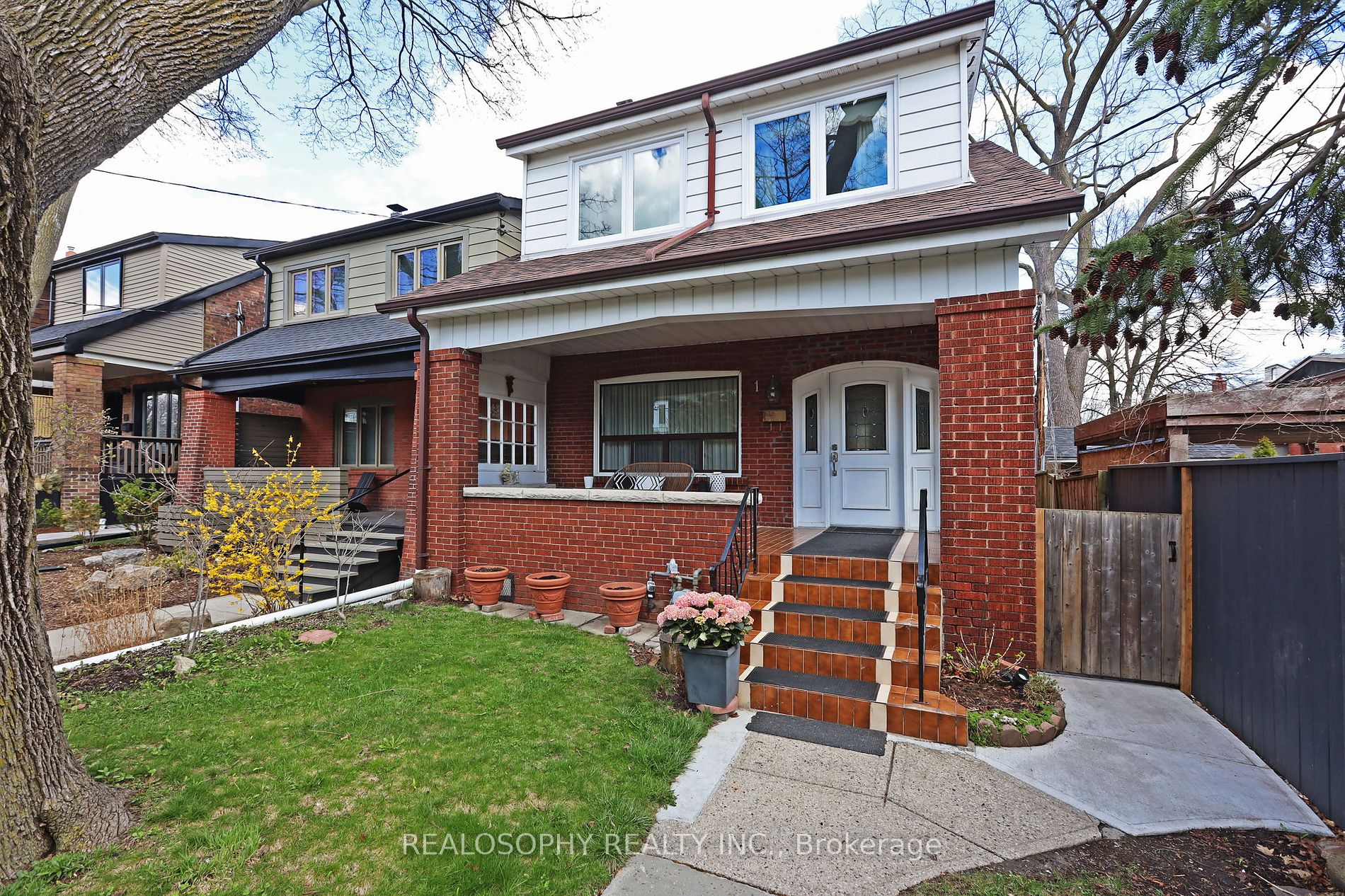$1,995,000
Available - For Sale
Listing ID: C8242834
1 Slade Ave , Toronto, M6G 2Z9, Ontario














































| Step into this spacious four-bedroom detached home, where endless possibilities await. Nestled in a quiet street next to Wychwood Barns, this property boasts a unique addition that brings the beauty of the outdoors inside. The expansive family room, adorned with a wall of east-facing windows, bathes the space in radiant morning sunlight, creating a warm and inviting atmosphere to start your day. With four bedrooms, including a generously sized primary bedroom, there's ample room for your family to grow and thrive. Beyond the interior, discover a sprawling backyard, beckoning you to create your own outdoor oasis for relaxation and recreation. And with a convenient garage parking spot, you'll enjoy both comfort and convenience year-round. The garage also has the potential to be a future laneway home, report available. Embrace the opportunity to make this house your own, the perfect blend of space, potential and opportunity. |
| Extras: The perfect blend of urban convenience & community charm in Hillcrest Village. Just a short stroll from shops & restaurants on St.Clair, with the beloved Wychwood Barns Farmers Market on weekends, every day brings something new to explore. |
| Price | $1,995,000 |
| Taxes: | $7302.00 |
| Address: | 1 Slade Ave , Toronto, M6G 2Z9, Ontario |
| Lot Size: | 26.00 x 131.00 (Feet) |
| Directions/Cross Streets: | Christie & St. Clair |
| Rooms: | 8 |
| Rooms +: | 1 |
| Bedrooms: | 4 |
| Bedrooms +: | |
| Kitchens: | 1 |
| Family Room: | Y |
| Basement: | Part Fin |
| Property Type: | Detached |
| Style: | 2-Storey |
| Exterior: | Brick |
| Garage Type: | Detached |
| (Parking/)Drive: | Lane |
| Drive Parking Spaces: | 0 |
| Pool: | None |
| Fireplace/Stove: | Y |
| Heat Source: | Gas |
| Heat Type: | Water |
| Central Air Conditioning: | None |
| Sewers: | Sewers |
| Water: | Municipal |
$
%
Years
This calculator is for demonstration purposes only. Always consult a professional
financial advisor before making personal financial decisions.
| Although the information displayed is believed to be accurate, no warranties or representations are made of any kind. |
| REALOSOPHY REALTY INC. |
- Listing -1 of 0
|
|

Gaurang Shah
Licenced Realtor
Dir:
416-841-0587
Bus:
905-458-7979
Fax:
905-458-1220
| Virtual Tour | Book Showing | Email a Friend |
Jump To:
At a Glance:
| Type: | Freehold - Detached |
| Area: | Toronto |
| Municipality: | Toronto |
| Neighbourhood: | Wychwood |
| Style: | 2-Storey |
| Lot Size: | 26.00 x 131.00(Feet) |
| Approximate Age: | |
| Tax: | $7,302 |
| Maintenance Fee: | $0 |
| Beds: | 4 |
| Baths: | 2 |
| Garage: | 0 |
| Fireplace: | Y |
| Air Conditioning: | |
| Pool: | None |
Locatin Map:
Payment Calculator:

Listing added to your favorite list
Looking for resale homes?

By agreeing to Terms of Use, you will have ability to search up to 168433 listings and access to richer information than found on REALTOR.ca through my website.


