$1,499,000
Available - For Sale
Listing ID: E8228282
83 Liberty St North , Clarington, L1C 2L8, Ontario
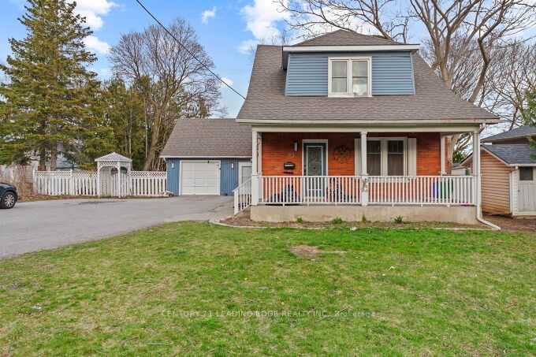
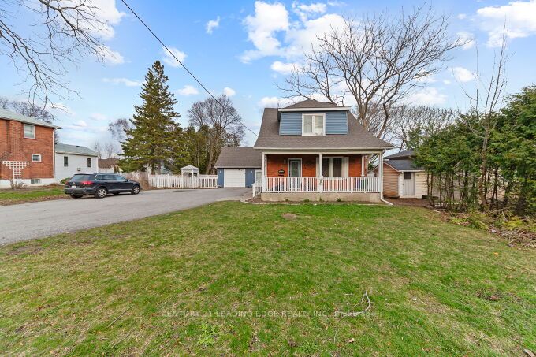
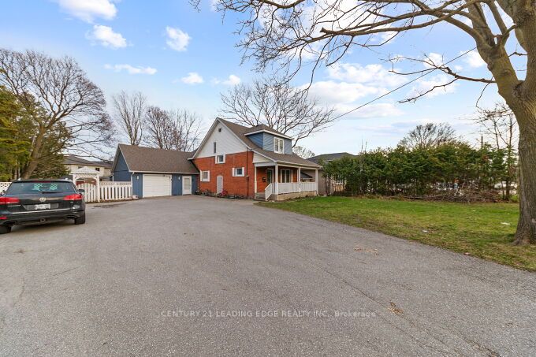
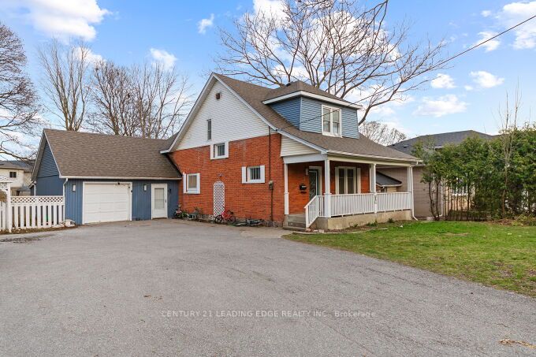
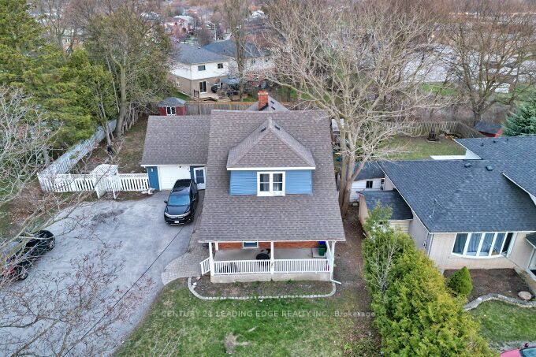
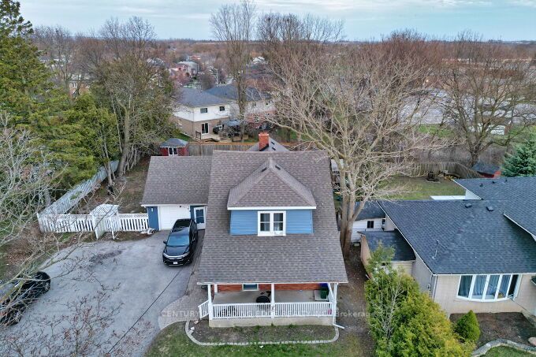
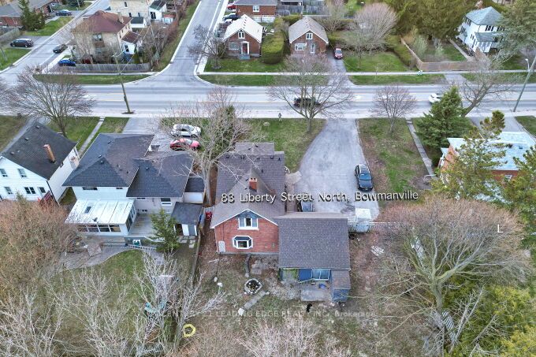
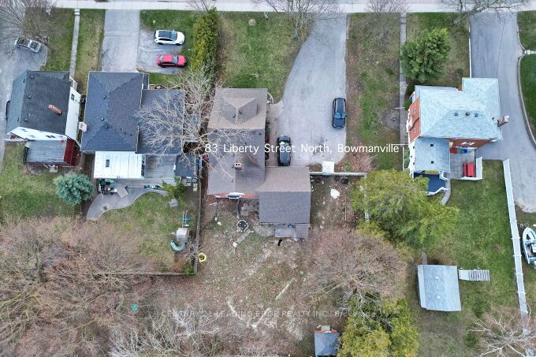
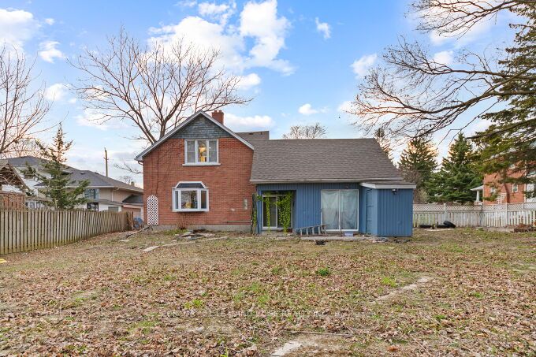
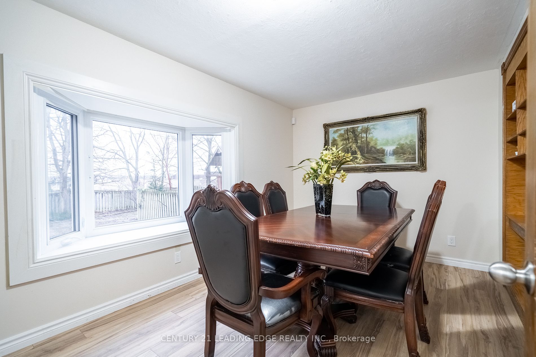
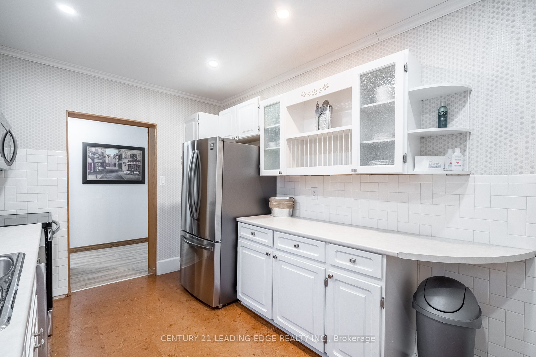
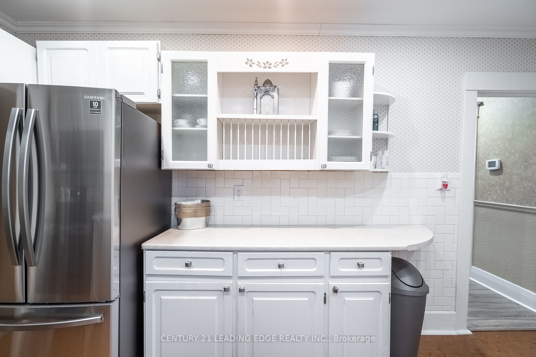
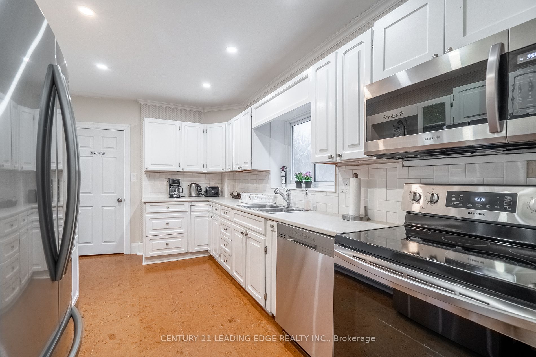
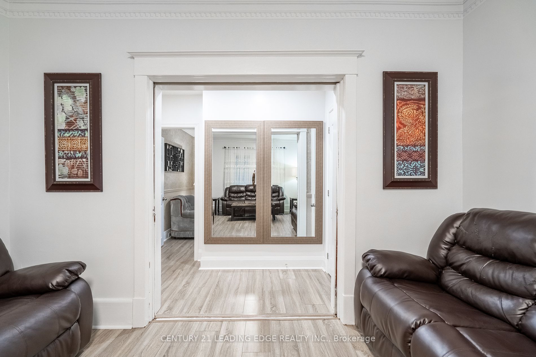
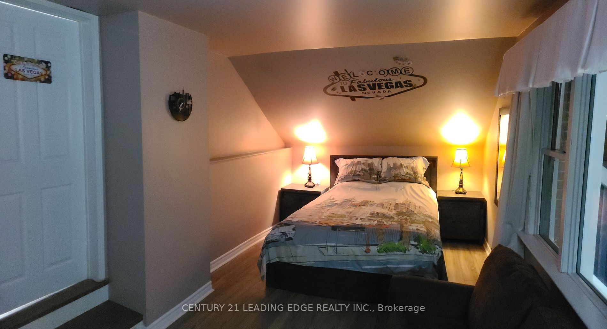
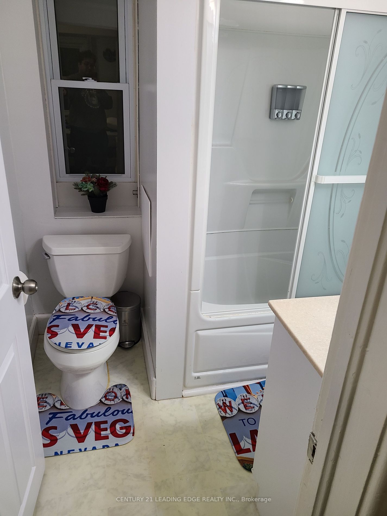
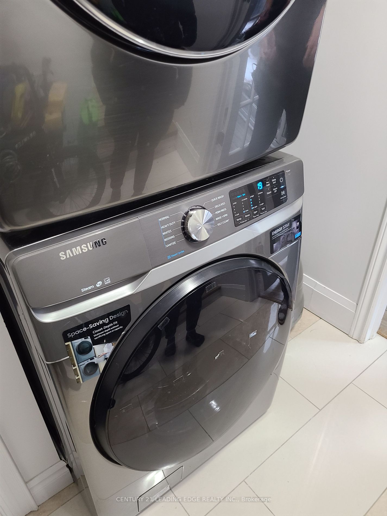

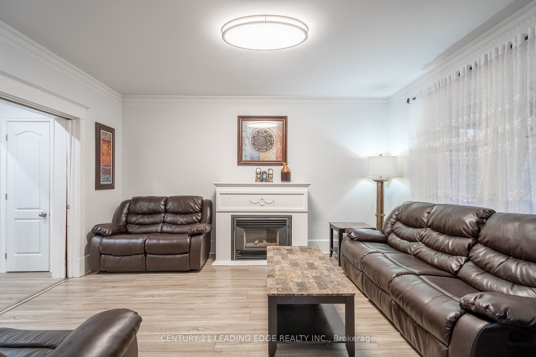



















| Charming Home On Approx 1/2 Acre Close To Amenities And Quick And Easy Access To 401. Magnificent Covered Front Porch And Separate Side Entrance Into Mud Room On Huge Private Lot. Gas Fireplace, Large Window, Oversized Single Car Garage With Interior Access To Home. Plenty Of Parking on Driveway .All New Appliances 2022 New Paint New Air Conditioner 2022 All upgraded doors, hinges and handles New Kitchen Faucet Swimming Pool, Completely closed not buried. Both units Rented and tenants wish to stay otherwise Vacant possession will be provided. Rented for $4000+. |
| Extras: Attention Investors/Builders/ Build 4 Town Homes 3000 Sqft Each, All permits and Drawings Approved by City. All Drawings and Permits are available, for further information ask Listing Agent |
| Price | $1,499,000 |
| Taxes: | $4766.07 |
| Address: | 83 Liberty St North , Clarington, L1C 2L8, Ontario |
| Lot Size: | 80.89 x 135.10 (Feet) |
| Directions/Cross Streets: | Liberty St N/King St E |
| Rooms: | 8 |
| Bedrooms: | 2 |
| Bedrooms +: | 2 |
| Kitchens: | 1 |
| Kitchens +: | 1 |
| Family Room: | N |
| Basement: | Unfinished |
| Property Type: | Detached |
| Style: | 2-Storey |
| Exterior: | Brick, Vinyl Siding |
| Garage Type: | Attached |
| (Parking/)Drive: | Private |
| Drive Parking Spaces: | 8 |
| Pool: | None |
| Fireplace/Stove: | Y |
| Heat Source: | Gas |
| Heat Type: | Forced Air |
| Central Air Conditioning: | Central Air |
| Sewers: | Sewers |
| Water: | Municipal |
| Utilities-Cable: | A |
| Utilities-Hydro: | Y |
| Utilities-Gas: | Y |
| Utilities-Telephone: | A |
$
%
Years
This calculator is for demonstration purposes only. Always consult a professional
financial advisor before making personal financial decisions.
| Although the information displayed is believed to be accurate, no warranties or representations are made of any kind. |
| CENTURY 21 LEADING EDGE REALTY INC. |
- Listing -1 of 0
|
|

Gaurang Shah
Licenced Realtor
Dir:
416-841-0587
Bus:
905-458-7979
Fax:
905-458-1220
| Virtual Tour | Book Showing | Email a Friend |
Jump To:
At a Glance:
| Type: | Freehold - Detached |
| Area: | Durham |
| Municipality: | Clarington |
| Neighbourhood: | Bowmanville |
| Style: | 2-Storey |
| Lot Size: | 80.89 x 135.10(Feet) |
| Approximate Age: | |
| Tax: | $4,766.07 |
| Maintenance Fee: | $0 |
| Beds: | 2+2 |
| Baths: | 2 |
| Garage: | 0 |
| Fireplace: | Y |
| Air Conditioning: | |
| Pool: | None |
Locatin Map:
Payment Calculator:

Listing added to your favorite list
Looking for resale homes?

By agreeing to Terms of Use, you will have ability to search up to 168481 listings and access to richer information than found on REALTOR.ca through my website.


