$2,782,000
Available - For Sale
Listing ID: W8227054
498 Wettlaufer Terr , Milton, L9T 8K9, Ontario
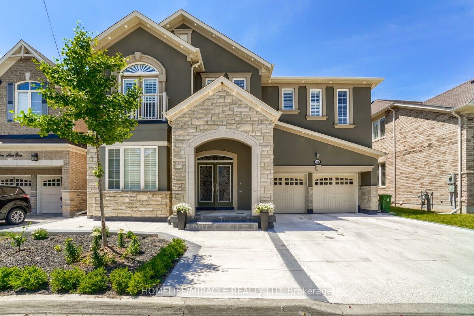
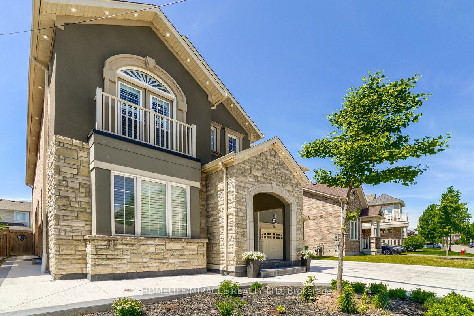
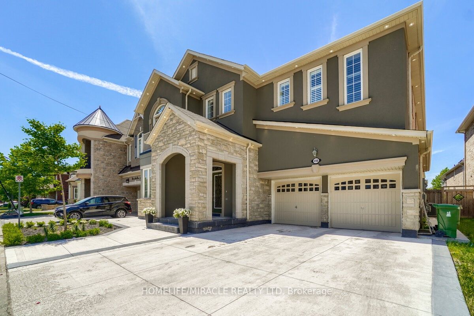
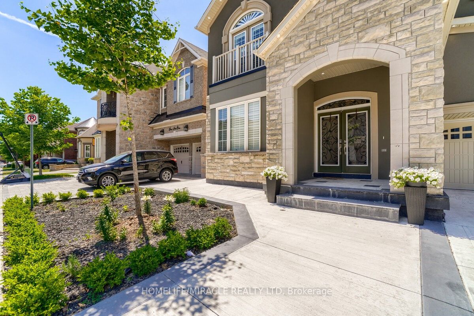
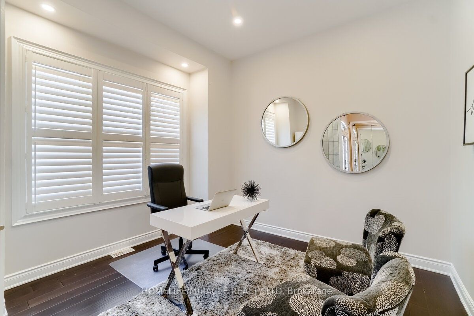
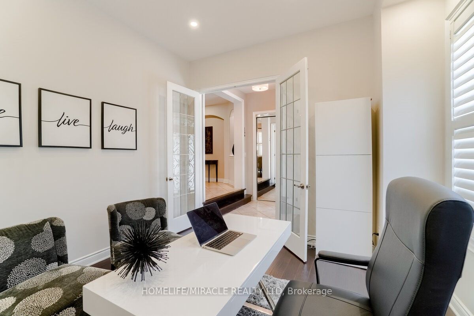
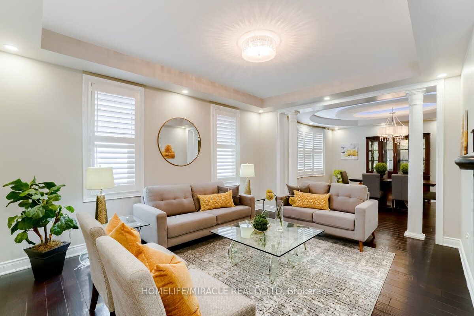
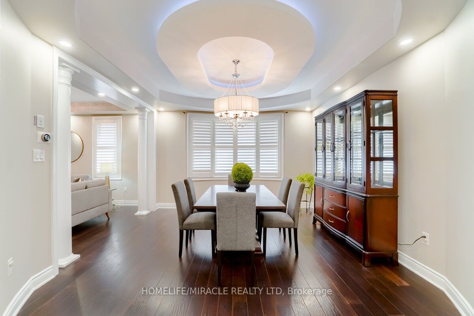
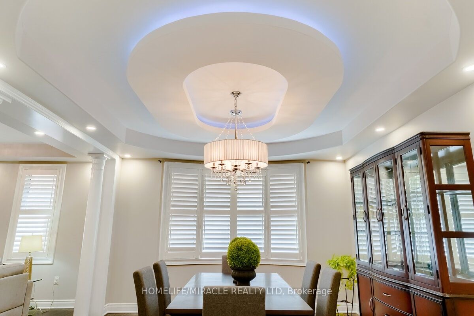
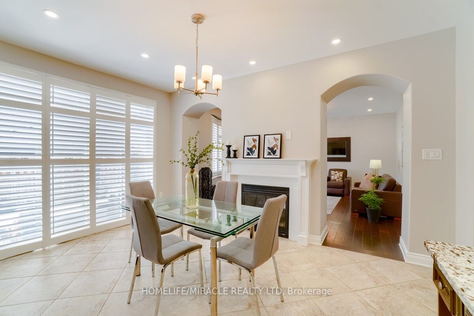
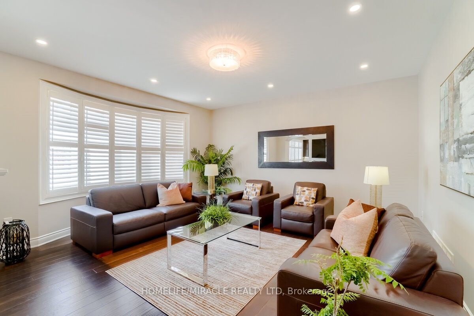
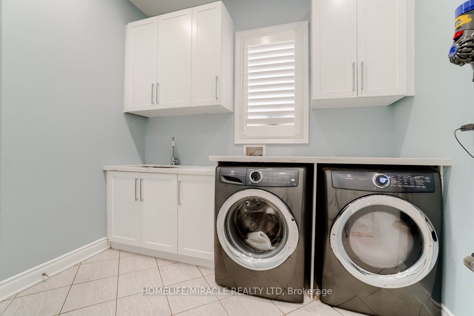
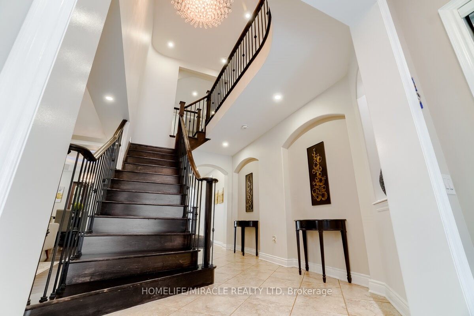
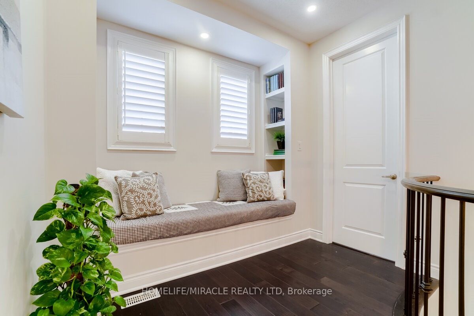
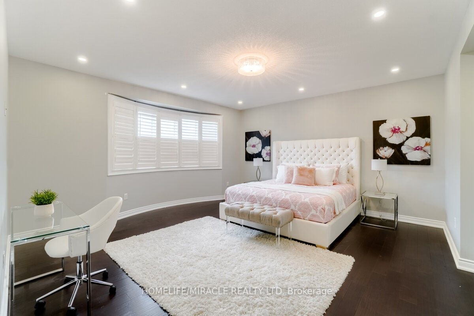
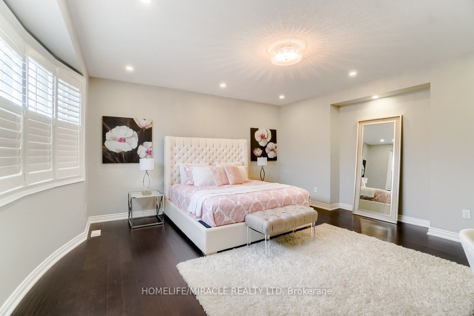
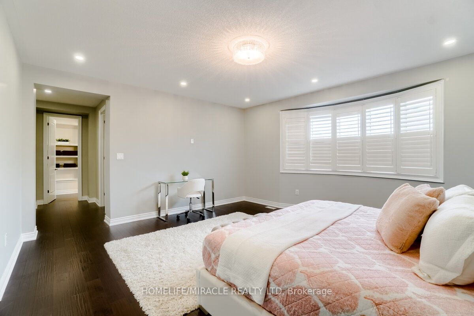
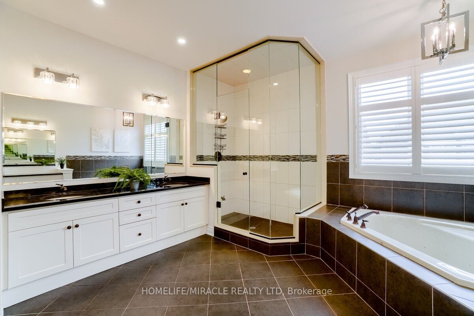
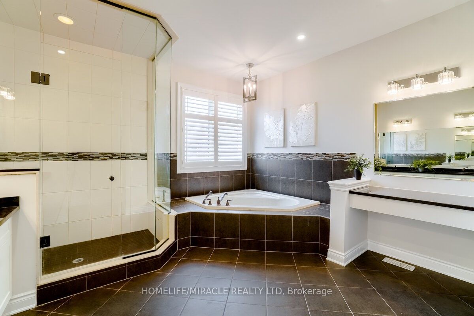
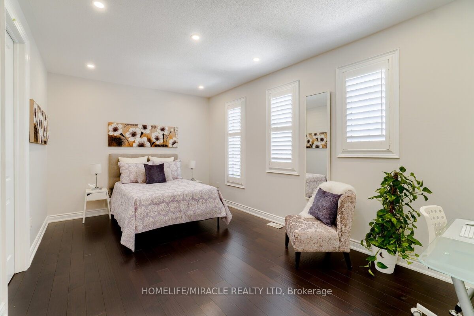
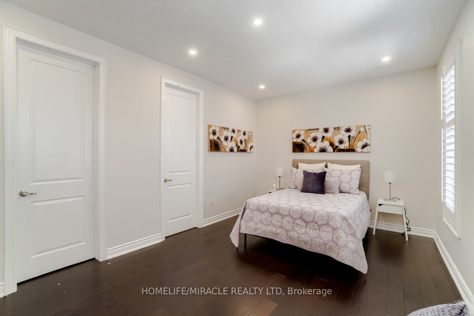
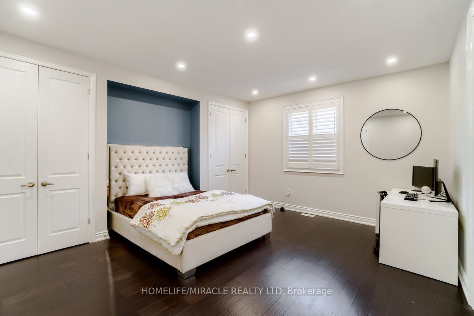
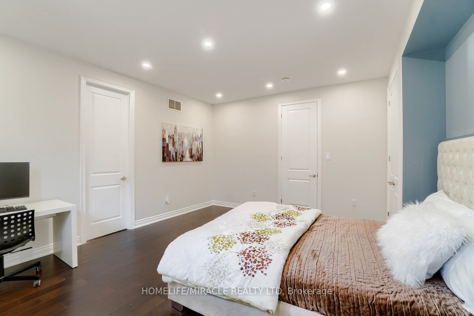























| Welcome to 498 Wettlaufer Terrace, a contemporary residence with a wide range of amenities. This is the attractive, well-architected, and spacious Sunflower model from Mattamy, offering 5540 square feet of living space with luxurious upgrades. Nestled in the prime neighbourhood, main & 2nd fl feature 9-foot ceilings, oversized windows, patio doors, & an east-west orientation that allows for natural light and great airflow. The professional chef's kitchen offers stainless steel appliances, a huge island with granite countertops, and floating ceiling with recessed lighting. The open-concept Living and Dining room features a floating ceiling with recessed lighting, creating an elegant space for entertaining. The well-appointed den boasts a 10-foot ceiling, a large window, and double French doors, making it perfect for use as a home office or prayer room. The master bedroom is the focal point of the house, with a large walk-in closet and a luxurious ensuite. Legal basement rented for $2200/month. |
| Extras: SS 36" Gas Cooktop, built-in oven/microwave combo, built-in DW, fridge, Electrolux washer/dryer, All ELF, windows covering. minutes' to conservation areas, the Mattamy National Cycling Centre, Milton Sports Centre, Toronto premium outlet. |
| Price | $2,782,000 |
| Taxes: | $6400.70 |
| Address: | 498 Wettlaufer Terr , Milton, L9T 8K9, Ontario |
| Lot Size: | 50.11 x 89.18 (Feet) |
| Directions/Cross Streets: | Scott And Pringle |
| Rooms: | 11 |
| Rooms +: | 7 |
| Bedrooms: | 5 |
| Bedrooms +: | 3 |
| Kitchens: | 1 |
| Kitchens +: | 1 |
| Family Room: | Y |
| Basement: | Finished, Sep Entrance |
| Approximatly Age: | 6-15 |
| Property Type: | Detached |
| Style: | 2-Storey |
| Exterior: | Brick, Stone |
| Garage Type: | Attached |
| (Parking/)Drive: | Private |
| Drive Parking Spaces: | 4 |
| Pool: | None |
| Approximatly Age: | 6-15 |
| Approximatly Square Footage: | 3500-5000 |
| Property Features: | Arts Centre, Electric Car Charg, Grnbelt/Conserv, Hospital, Library, Park |
| Fireplace/Stove: | Y |
| Heat Source: | Gas |
| Heat Type: | Forced Air |
| Central Air Conditioning: | Central Air |
| Laundry Level: | Main |
| Sewers: | Sewers |
| Water: | Municipal |
$
%
Years
This calculator is for demonstration purposes only. Always consult a professional
financial advisor before making personal financial decisions.
| Although the information displayed is believed to be accurate, no warranties or representations are made of any kind. |
| HOMELIFE/MIRACLE REALTY LTD |
- Listing -1 of 0
|
|

Gaurang Shah
Licenced Realtor
Dir:
416-841-0587
Bus:
905-458-7979
Fax:
905-458-1220
| Book Showing | Email a Friend |
Jump To:
At a Glance:
| Type: | Freehold - Detached |
| Area: | Halton |
| Municipality: | Milton |
| Neighbourhood: | Scott |
| Style: | 2-Storey |
| Lot Size: | 50.11 x 89.18(Feet) |
| Approximate Age: | 6-15 |
| Tax: | $6,400.7 |
| Maintenance Fee: | $0 |
| Beds: | 5+3 |
| Baths: | 6 |
| Garage: | 0 |
| Fireplace: | Y |
| Air Conditioning: | |
| Pool: | None |
Locatin Map:
Payment Calculator:

Listing added to your favorite list
Looking for resale homes?

By agreeing to Terms of Use, you will have ability to search up to 168545 listings and access to richer information than found on REALTOR.ca through my website.


