$989,000
Available - For Sale
Listing ID: N8225152
8570 8th Line , Essa, L0M 1T0, Ontario
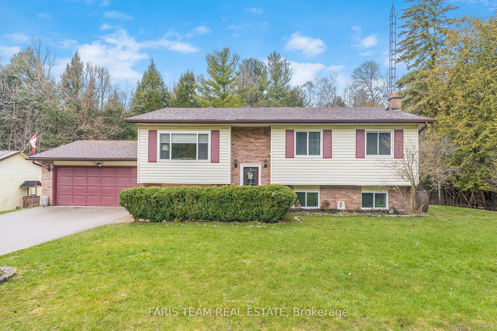

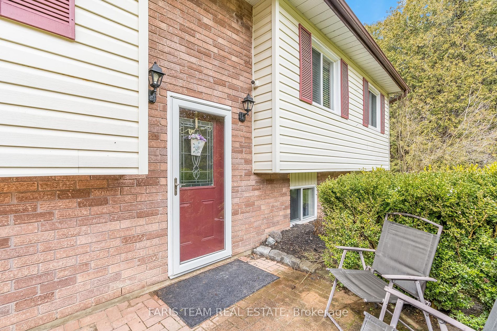
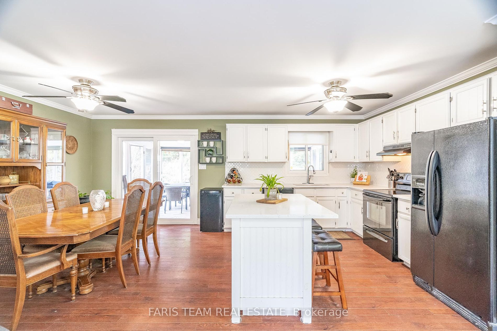
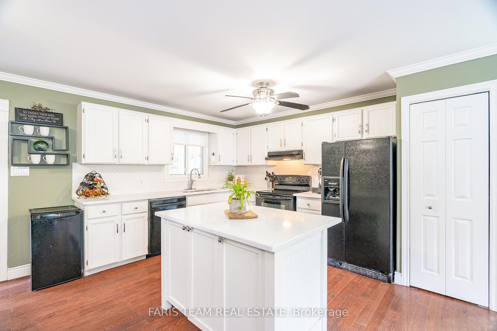
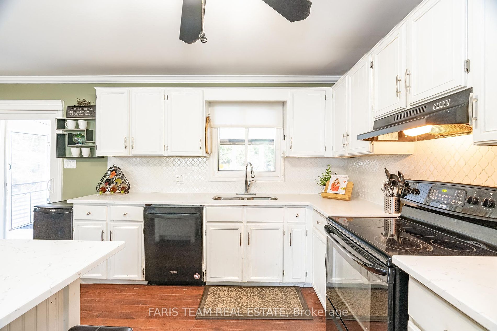
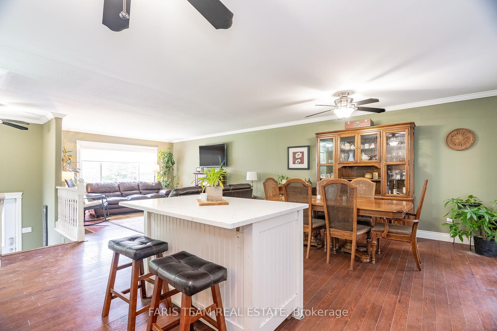
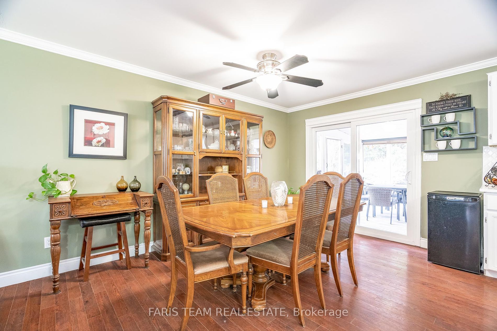
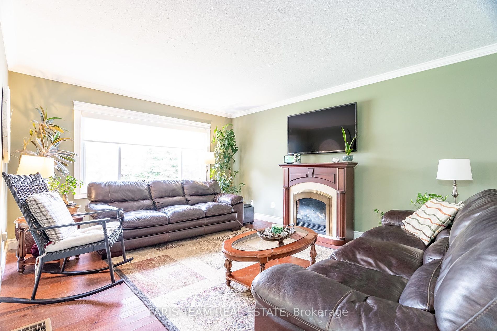
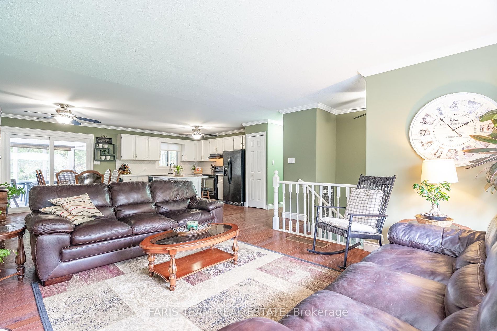
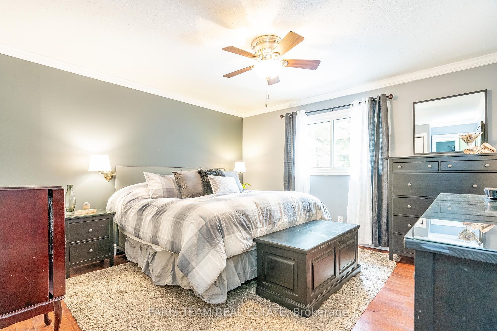
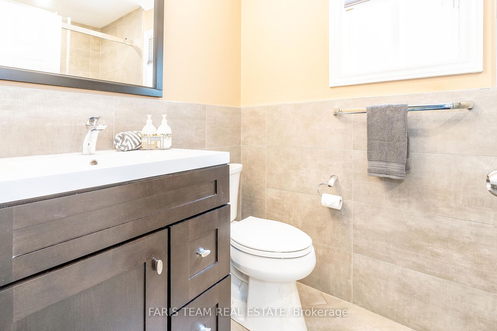
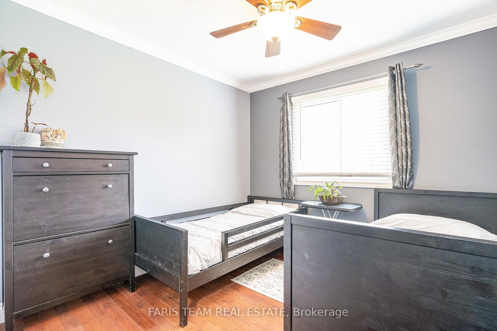
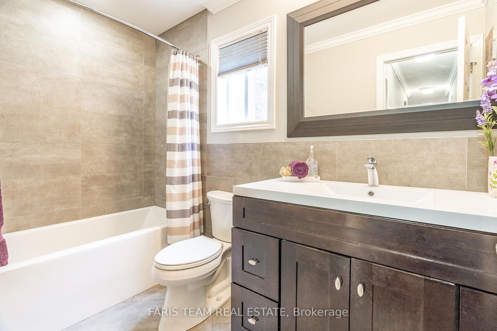
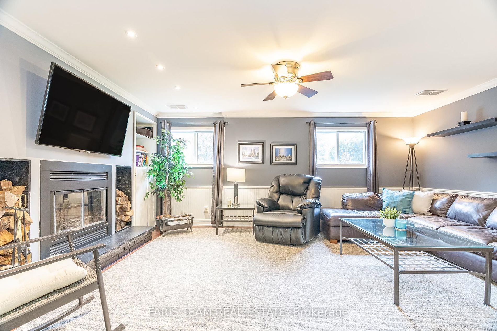
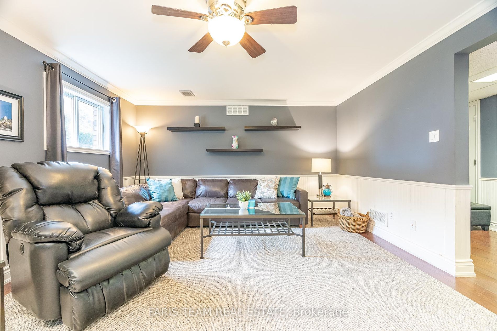
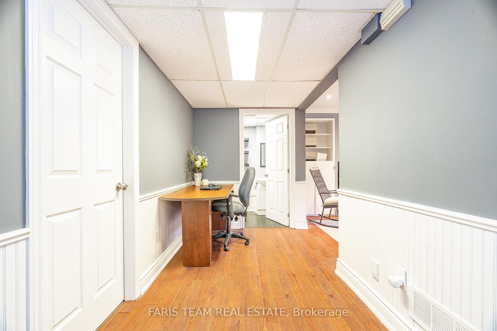
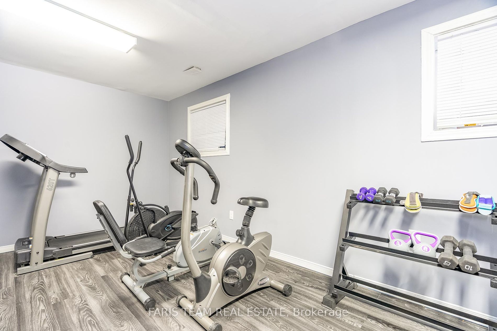
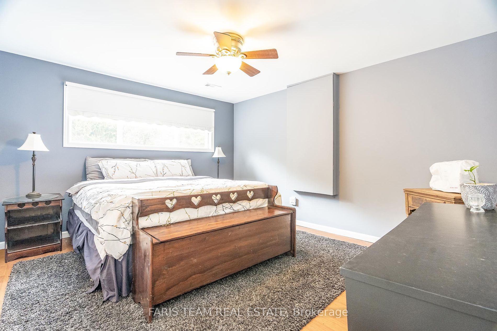
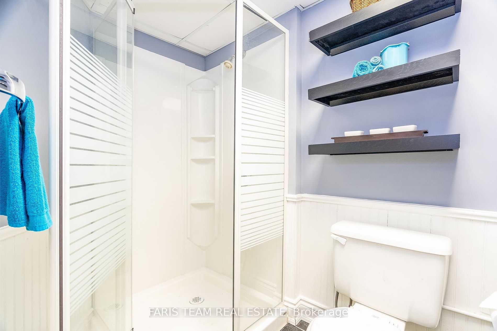
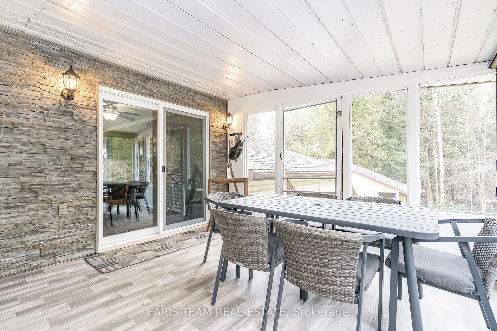

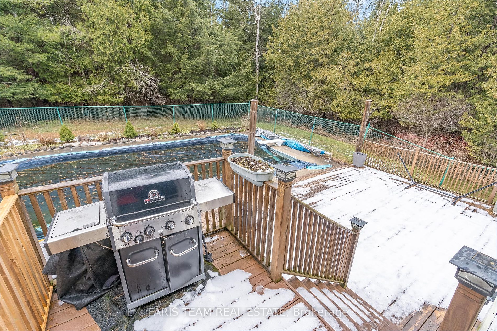























| Top 5 Reasons You Will Love This Home: 1) Amazing location that has the best of both worlds, with the country for privacy and just a short drive to surrounding amenities 2) Finished top-to-bottom that has been beautifully updated with a large open-concept layout, new bathrooms on the main level, laminate throughout the main level, and large above-grade windows in the basement accompanied by another family room and extra bedrooms, creating a feel that you are on the main level, with lots of light, neutrally decorated, and lots of storage and flexibility 3) A covered back porch allows you to extend your time outside in the evenings and into the fall months 4) Large 200x200 private treed lot set back to allow for a large driveway with gardens, ample greenspace, and an oversized detached workshop with hydro 5) Bask in the outdoors with an inground pool, a fenced area for pets, and nearby Bear Creek Golf Course, Tiffin Conservation Area, and just a 10-minute drive to Barrie. 2,311 fin.sq.ft. Age 35. Visit our website for more detailed information. |
| Price | $989,000 |
| Taxes: | $3075.00 |
| Address: | 8570 8th Line , Essa, L0M 1T0, Ontario |
| Lot Size: | 200.04 x 200.00 (Feet) |
| Acreage: | .50-1.99 |
| Directions/Cross Streets: | Side Rd 30/8th Line |
| Rooms: | 7 |
| Rooms +: | 3 |
| Bedrooms: | 3 |
| Bedrooms +: | 1 |
| Kitchens: | 1 |
| Family Room: | N |
| Basement: | Finished, Full |
| Property Type: | Detached |
| Style: | Bungalow-Raised |
| Exterior: | Alum Siding, Brick |
| Garage Type: | Attached |
| (Parking/)Drive: | Lane |
| Drive Parking Spaces: | 12 |
| Pool: | Inground |
| Approximatly Square Footage: | 1100-1500 |
| Property Features: | Fenced Yard, Ravine, Wooded/Treed |
| Fireplace/Stove: | Y |
| Heat Source: | Propane |
| Heat Type: | Forced Air |
| Central Air Conditioning: | Central Air |
| Sewers: | Septic |
| Water: | Well |
$
%
Years
This calculator is for demonstration purposes only. Always consult a professional
financial advisor before making personal financial decisions.
| Although the information displayed is believed to be accurate, no warranties or representations are made of any kind. |
| FARIS TEAM REAL ESTATE |
- Listing -1 of 0
|
|

Gaurang Shah
Licenced Realtor
Dir:
416-841-0587
Bus:
905-458-7979
Fax:
905-458-1220
| Virtual Tour | Book Showing | Email a Friend |
Jump To:
At a Glance:
| Type: | Freehold - Detached |
| Area: | Simcoe |
| Municipality: | Essa |
| Neighbourhood: | Rural Essa |
| Style: | Bungalow-Raised |
| Lot Size: | 200.04 x 200.00(Feet) |
| Approximate Age: | |
| Tax: | $3,075 |
| Maintenance Fee: | $0 |
| Beds: | 3+1 |
| Baths: | 3 |
| Garage: | 0 |
| Fireplace: | Y |
| Air Conditioning: | |
| Pool: | Inground |
Locatin Map:
Payment Calculator:

Listing added to your favorite list
Looking for resale homes?

By agreeing to Terms of Use, you will have ability to search up to 168545 listings and access to richer information than found on REALTOR.ca through my website.


