$3,850,000
Available - For Sale
Listing ID: C8225328
14 Brookfield Rd , Toronto, M2P 1A9, Ontario
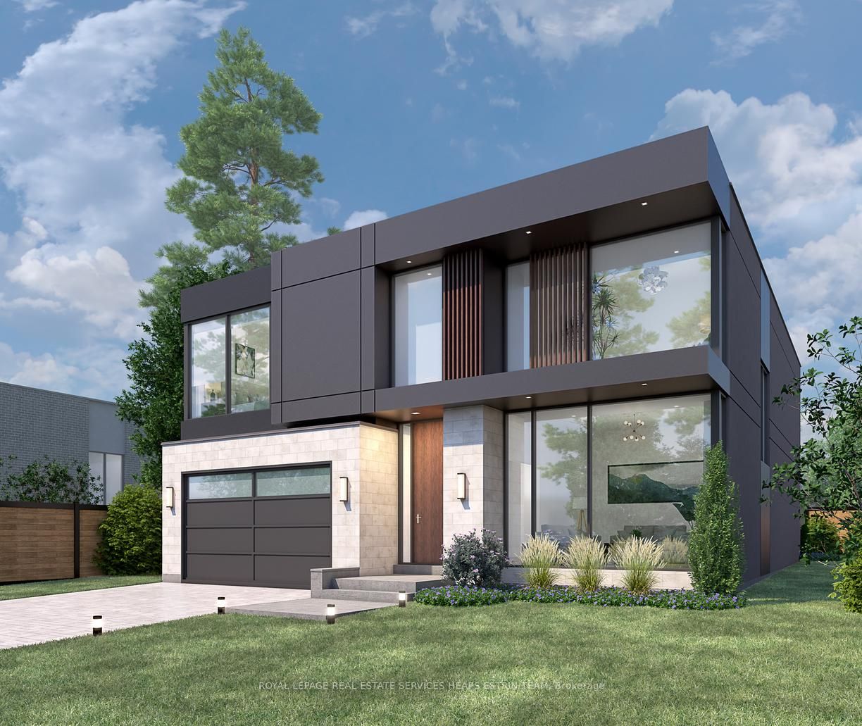
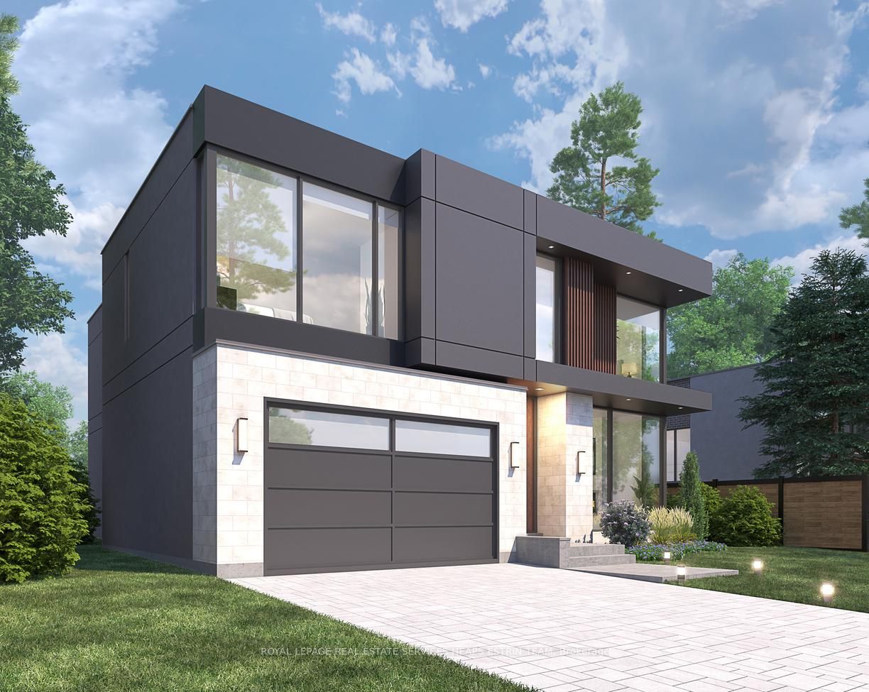
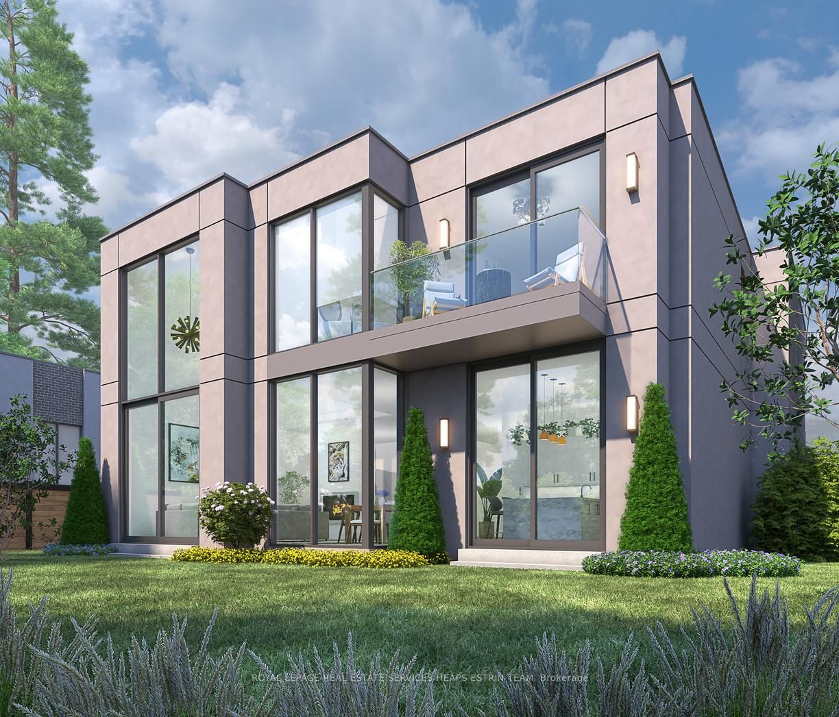
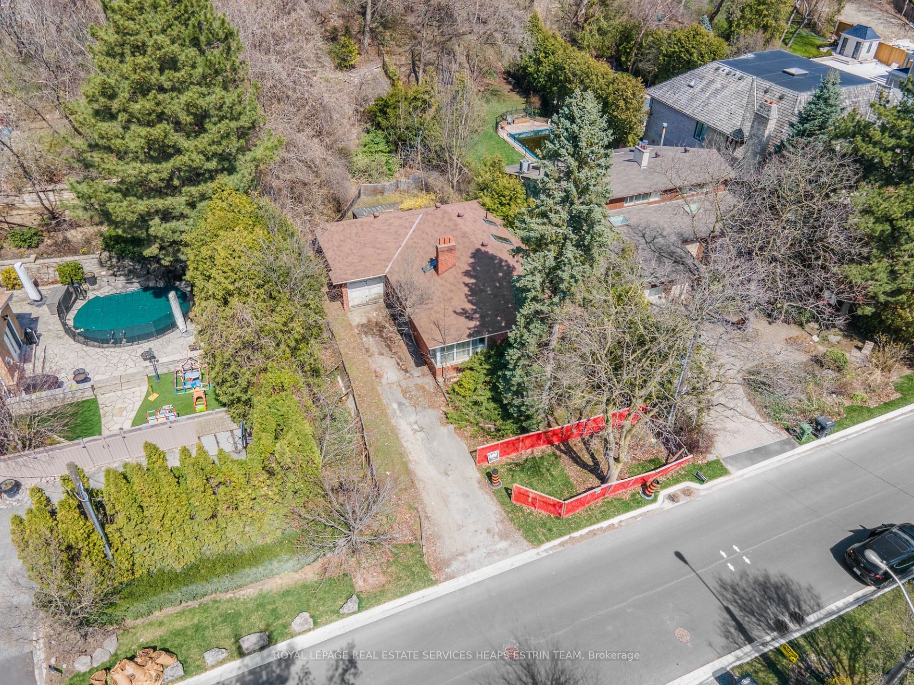

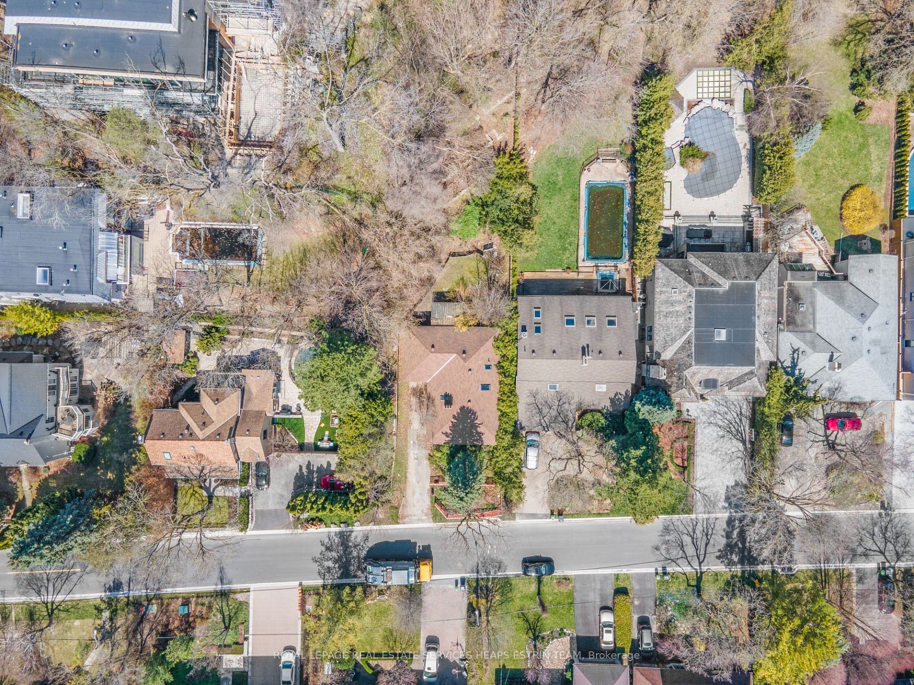
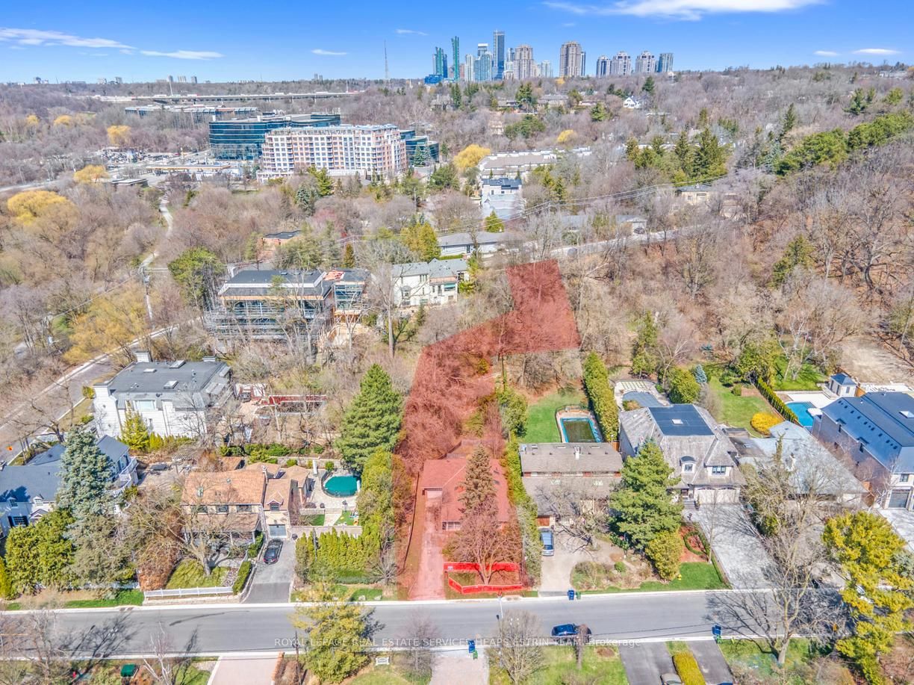









| Welcome to 14 Brookfield Road, situated in the esteemed Hoggs Hollow neighbourhood. Surrounded by a peaceful, ravine-like environment, this area is perfectly tailored for families. The property is offered as a building lot, complete with plans and permits for constructing a generous 4,000 square foot home above grade plus the basement. Featuring easy access to public transit, top-rated schools nearby, and an abundance of parks and recreational amenities, this outstanding opportunity is a must-see for anyone in search of the opportunity to build their forever home! This sought-after lot offers a unique chance to build your dream home in Hoggs Hollow, renowned as one of Toronto's most prestigious and welcoming family communities. |
| Extras: Located on a remarkable 58 x 282 foot lot, opportunities like this are rare. Become a member of the Hoggs Hollow community. |
| Price | $3,850,000 |
| Taxes: | $10007.44 |
| Address: | 14 Brookfield Rd , Toronto, M2P 1A9, Ontario |
| Lot Size: | 58.00 x 282.87 (Feet) |
| Directions/Cross Streets: | Old Yonge St & York Mills Rd |
| Rooms: | 6 |
| Bedrooms: | 3 |
| Bedrooms +: | |
| Kitchens: | 1 |
| Family Room: | N |
| Basement: | Full |
| Property Type: | Detached |
| Style: | Bungalow |
| Exterior: | Brick |
| Garage Type: | None |
| (Parking/)Drive: | Private |
| Drive Parking Spaces: | 3 |
| Pool: | None |
| Fireplace/Stove: | Y |
| Heat Source: | Gas |
| Heat Type: | Forced Air |
| Central Air Conditioning: | None |
| Elevator Lift: | N |
| Sewers: | Sewers |
| Water: | Municipal |
| Utilities-Cable: | Y |
| Utilities-Hydro: | Y |
| Utilities-Gas: | Y |
| Utilities-Telephone: | A |
$
%
Years
This calculator is for demonstration purposes only. Always consult a professional
financial advisor before making personal financial decisions.
| Although the information displayed is believed to be accurate, no warranties or representations are made of any kind. |
| ROYAL LEPAGE REAL ESTATE SERVICES HEAPS ESTRIN TEAM |
- Listing -1 of 0
|
|

Gaurang Shah
Licenced Realtor
Dir:
416-841-0587
Bus:
905-458-7979
Fax:
905-458-1220
| Virtual Tour | Book Showing | Email a Friend |
Jump To:
At a Glance:
| Type: | Freehold - Detached |
| Area: | Toronto |
| Municipality: | Toronto |
| Neighbourhood: | Bridle Path-Sunnybrook-York Mills |
| Style: | Bungalow |
| Lot Size: | 58.00 x 282.87(Feet) |
| Approximate Age: | |
| Tax: | $10,007.44 |
| Maintenance Fee: | $0 |
| Beds: | 3 |
| Baths: | 1 |
| Garage: | 0 |
| Fireplace: | Y |
| Air Conditioning: | |
| Pool: | None |
Locatin Map:
Payment Calculator:

Listing added to your favorite list
Looking for resale homes?

By agreeing to Terms of Use, you will have ability to search up to 175249 listings and access to richer information than found on REALTOR.ca through my website.


