$1,900,000
Available - For Sale
Listing ID: W8222782
638 Waterloo St , Burlington, L7R 2T1, Ontario
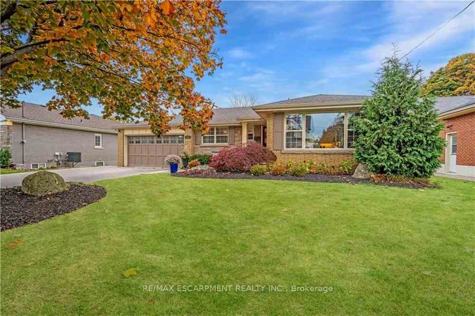
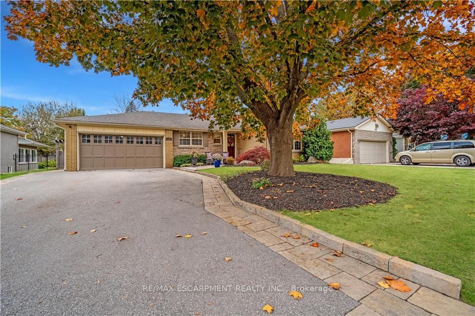
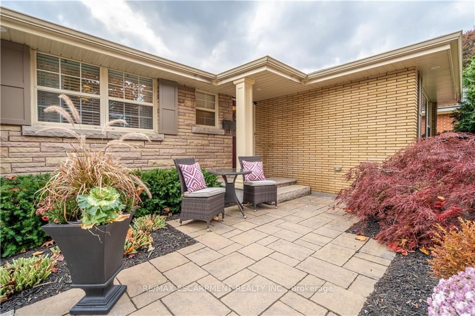
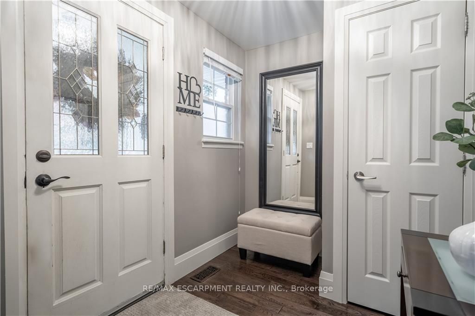
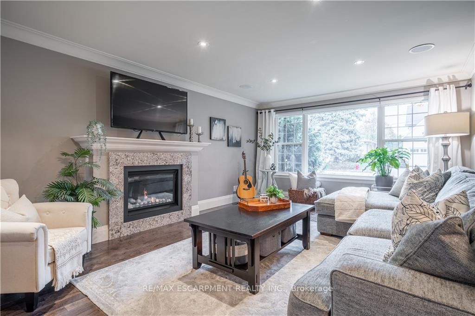
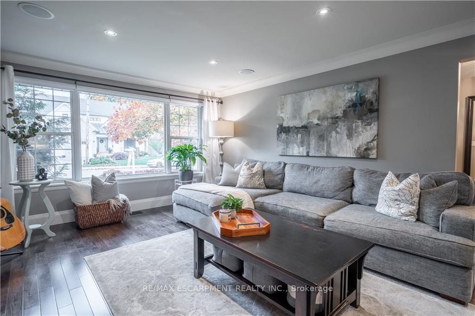
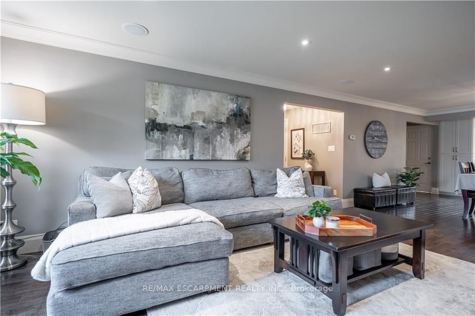
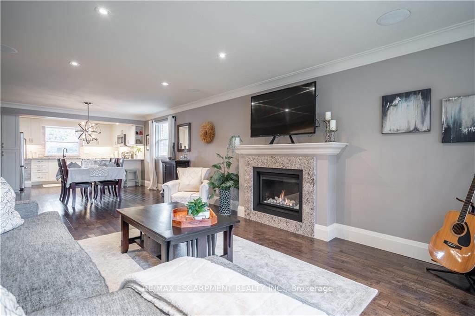
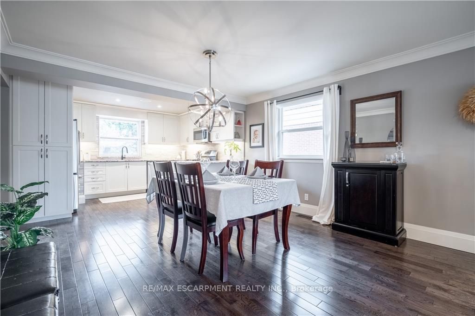
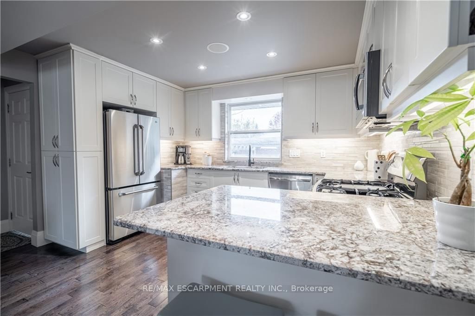
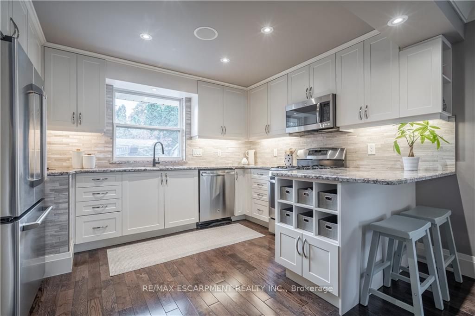
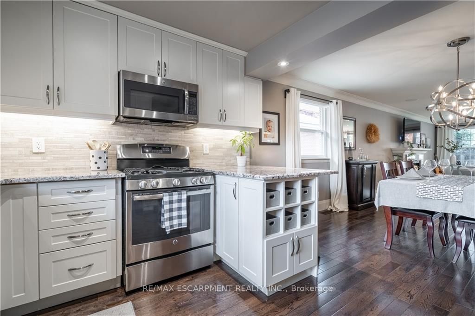
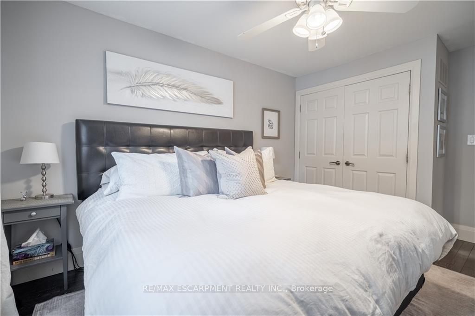
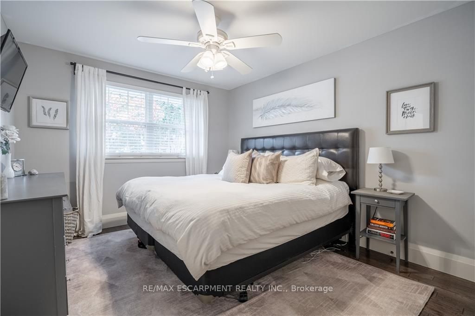
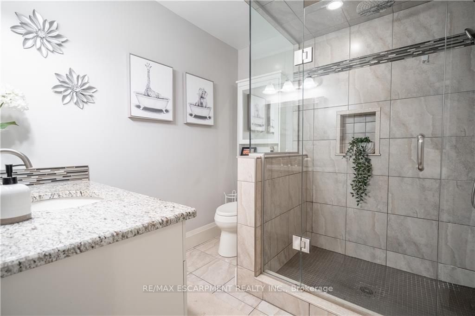
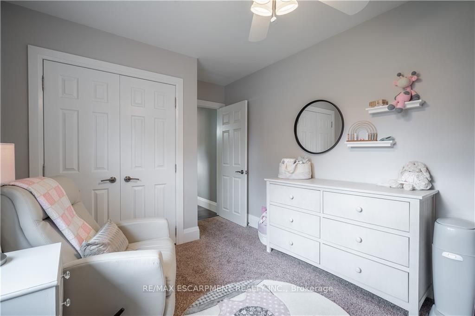
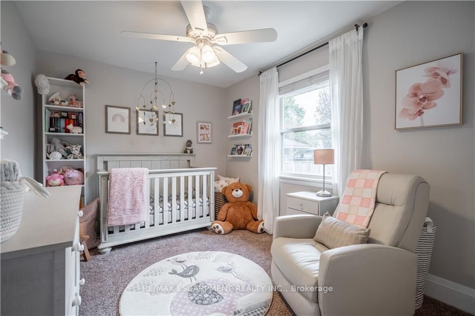
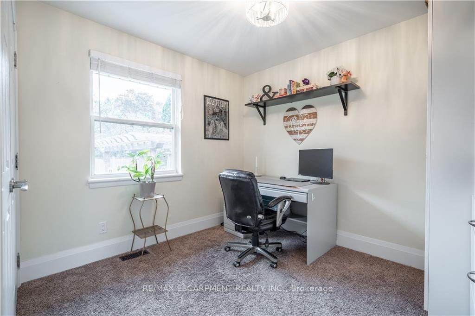
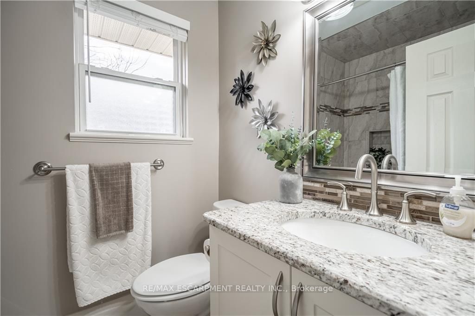
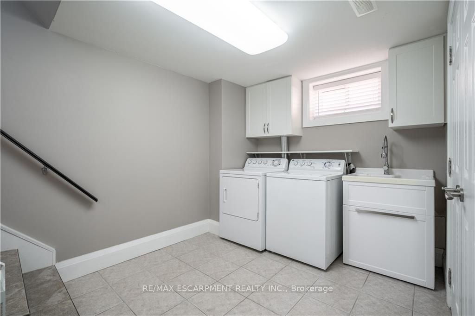
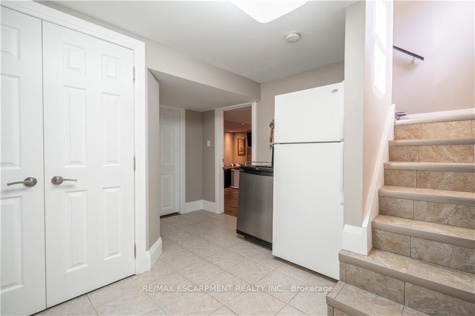
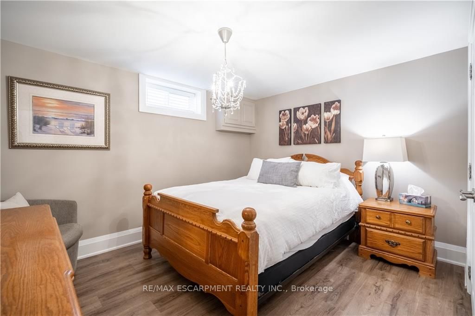
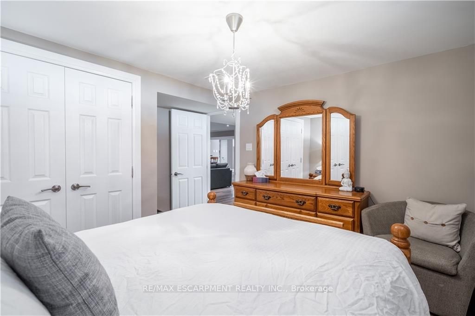























| Welcome to the epitome of downtown Burlington living. This beautiful bungalow welcomes you with an open-concept living space, bright kitchen, hardwood floors flowing throughout the main floor, gas fireplace and new custom blinds. Boasting 2+3 bedrooms, 2+1 bathrooms and 2 kitchens. Primary bedroom with ensuite providing a large walk-in shower. The basement has been completely finished offering double the living space, a full kitchen and a separate entrance to allowing for in-law suite potential. Step outside into the professionally landscaped backyard, where you'll find a large flagstone patio, lush gardens, irrigation system and stone fireplace nestled under a wooden pergola. An absolutely beautiful space to entertain! Double car garage, up to 6 car driveway. |
| Price | $1,900,000 |
| Taxes: | $5599.37 |
| Address: | 638 Waterloo St , Burlington, L7R 2T1, Ontario |
| Lot Size: | 65.00 x 120.00 (Feet) |
| Acreage: | < .50 |
| Directions/Cross Streets: | New St To Woodland Ave To Waterloo St |
| Rooms: | 5 |
| Bedrooms: | 3 |
| Bedrooms +: | 2 |
| Kitchens: | 1 |
| Kitchens +: | 1 |
| Family Room: | Y |
| Basement: | Finished, Sep Entrance |
| Approximatly Age: | 51-99 |
| Property Type: | Detached |
| Style: | Bungalow |
| Exterior: | Brick |
| Garage Type: | Attached |
| (Parking/)Drive: | Pvt Double |
| Drive Parking Spaces: | 6 |
| Pool: | None |
| Approximatly Age: | 51-99 |
| Approximatly Square Footage: | 1100-1500 |
| Fireplace/Stove: | Y |
| Heat Source: | Gas |
| Heat Type: | Forced Air |
| Central Air Conditioning: | Central Air |
| Laundry Level: | Lower |
| Sewers: | Sewers |
| Water: | Municipal |
$
%
Years
This calculator is for demonstration purposes only. Always consult a professional
financial advisor before making personal financial decisions.
| Although the information displayed is believed to be accurate, no warranties or representations are made of any kind. |
| RE/MAX ESCARPMENT REALTY INC. |
- Listing -1 of 0
|
|

Gaurang Shah
Licenced Realtor
Dir:
416-841-0587
Bus:
905-458-7979
Fax:
905-458-1220
| Book Showing | Email a Friend |
Jump To:
At a Glance:
| Type: | Freehold - Detached |
| Area: | Halton |
| Municipality: | Burlington |
| Neighbourhood: | Brant |
| Style: | Bungalow |
| Lot Size: | 65.00 x 120.00(Feet) |
| Approximate Age: | 51-99 |
| Tax: | $5,599.37 |
| Maintenance Fee: | $0 |
| Beds: | 3+2 |
| Baths: | 3 |
| Garage: | 0 |
| Fireplace: | Y |
| Air Conditioning: | |
| Pool: | None |
Locatin Map:
Payment Calculator:

Listing added to your favorite list
Looking for resale homes?

By agreeing to Terms of Use, you will have ability to search up to 170799 listings and access to richer information than found on REALTOR.ca through my website.


