$2,350,000
Available - For Sale
Listing ID: W8220150
2 Emery Circ , Toronto, M9P 2G6, Ontario
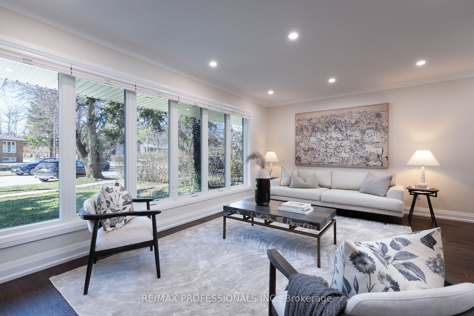
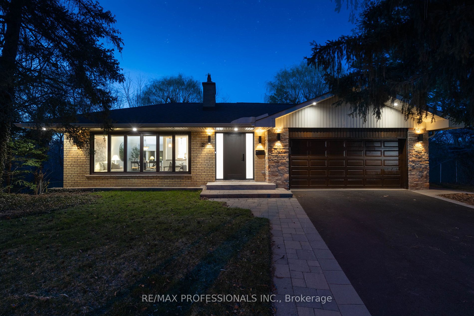
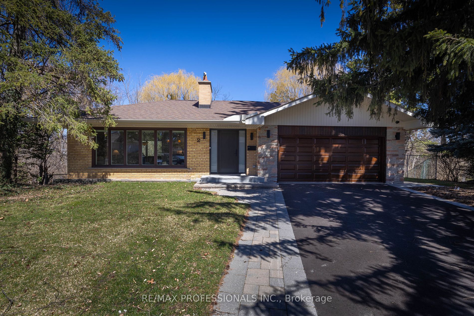
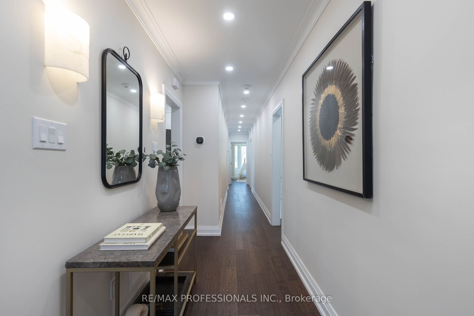
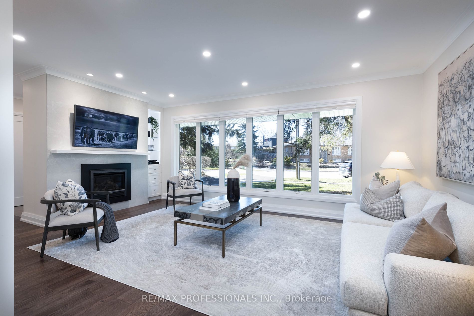
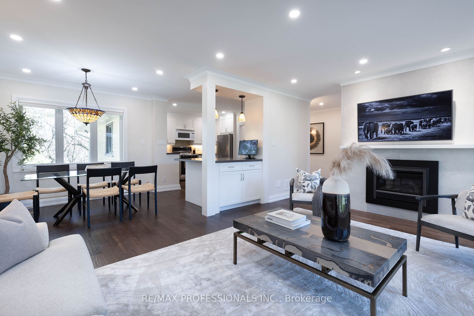
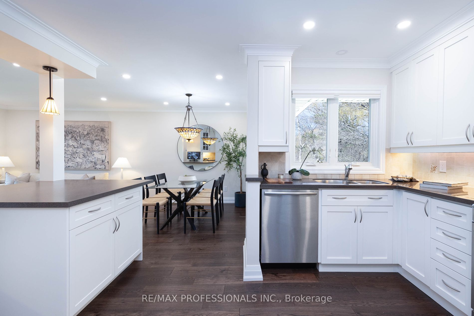
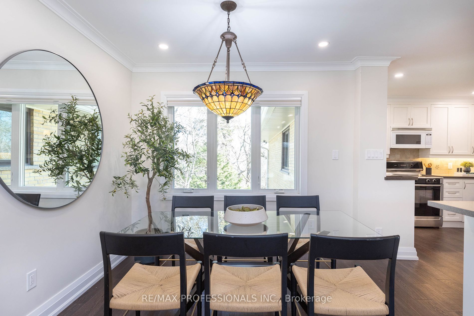
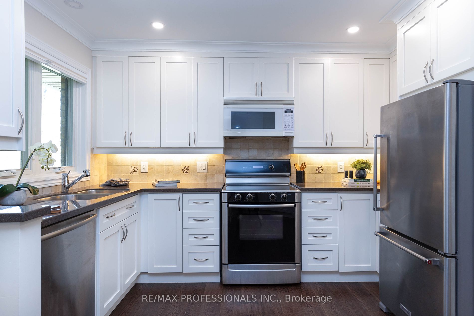
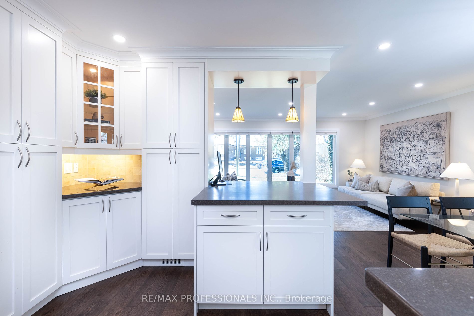
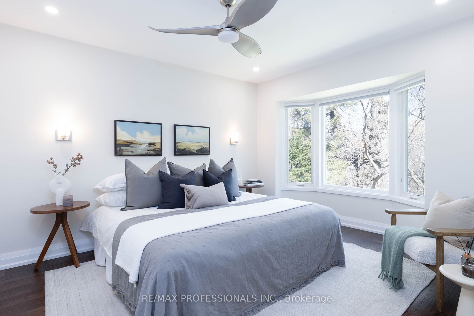
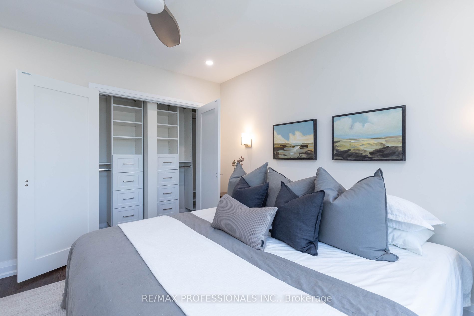
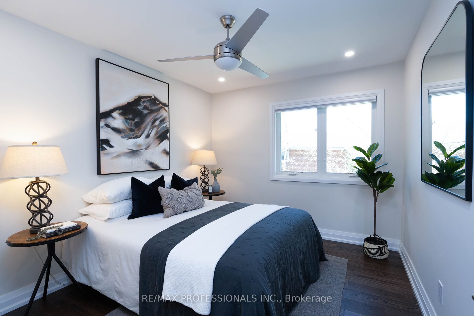
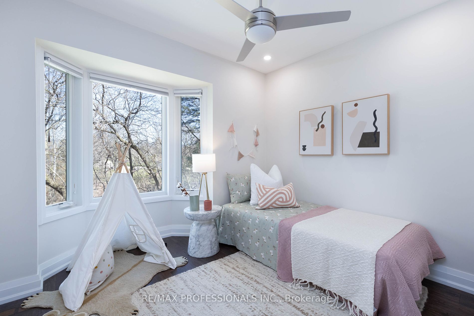
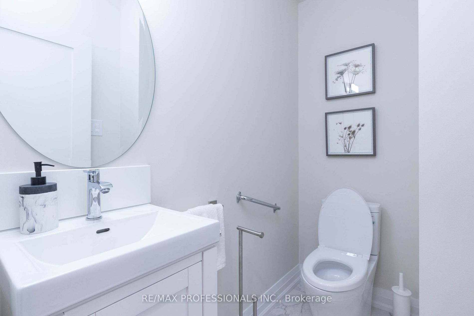
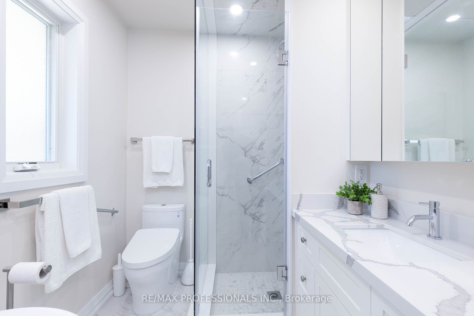
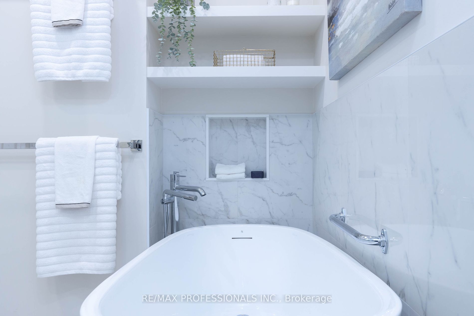
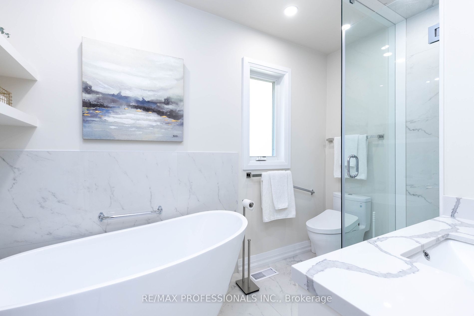
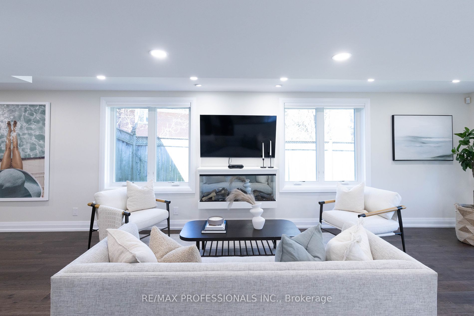
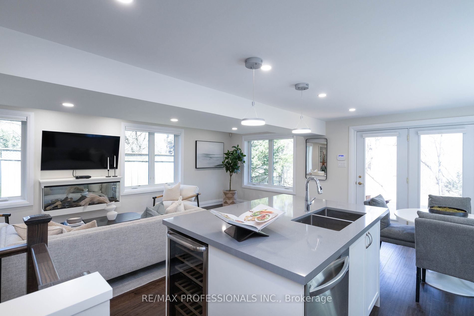
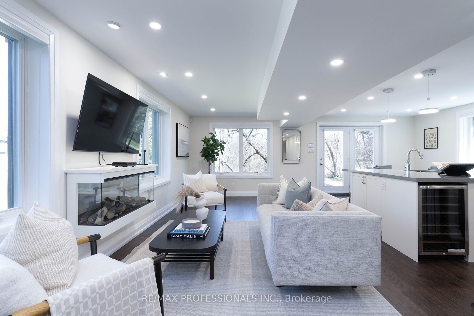
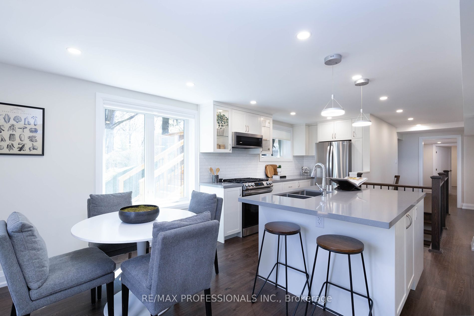
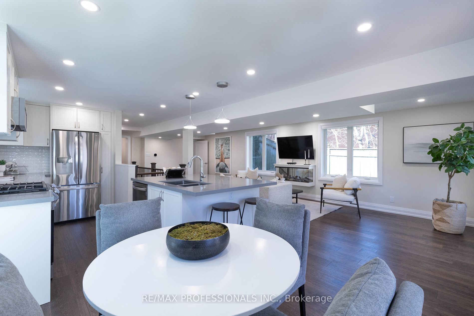























| Nestled in Kingsview Village-The Westway, 2 Emery Circle stands as a testament to meticulous renovation, sophisticated design, and harmonious living with nature. This Etobicoke gem offers an unparalleled living experience, enhanced by its proximity to the serene Humber Creek, lush parklands, and the vibrant community amenities. The home's sprawling yard, sets the stage for an inviting retreat from the bustling city life. The main level welcomes with an air of elegance and warmth, highlighted by the abundance of natural light. The lower level emerges as a bright oasis, mirroring the tranquility of its surroundings, while the basement offers versatile spaces that can adapt to any lifestyle need. The thoughtful renovation is evident in every detail, from the finishes to the functional layout that encourages family gatherings and relaxation. |
| Price | $2,350,000 |
| Taxes: | $6149.72 |
| Address: | 2 Emery Circ , Toronto, M9P 2G6, Ontario |
| Lot Size: | 50.00 x 150.50 (Feet) |
| Directions/Cross Streets: | Royal York And The Westway |
| Rooms: | 10 |
| Rooms +: | 1 |
| Bedrooms: | 4 |
| Bedrooms +: | |
| Kitchens: | 2 |
| Family Room: | Y |
| Basement: | Finished, W/O |
| Property Type: | Detached |
| Style: | Backsplit 3 |
| Exterior: | Brick, Stucco/Plaster |
| Garage Type: | Attached |
| (Parking/)Drive: | Private |
| Drive Parking Spaces: | 2 |
| Pool: | None |
| Approximatly Square Footage: | 2500-3000 |
| Property Features: | Cul De Sac, Fenced Yard, Ravine, Wooded/Treed |
| Fireplace/Stove: | Y |
| Heat Source: | Gas |
| Heat Type: | Forced Air |
| Central Air Conditioning: | Central Air |
| Laundry Level: | Lower |
| Elevator Lift: | N |
| Sewers: | Sewers |
| Water: | Municipal |
$
%
Years
This calculator is for demonstration purposes only. Always consult a professional
financial advisor before making personal financial decisions.
| Although the information displayed is believed to be accurate, no warranties or representations are made of any kind. |
| RE/MAX PROFESSIONALS INC. |
- Listing -1 of 0
|
|

Gaurang Shah
Licenced Realtor
Dir:
416-841-0587
Bus:
905-458-7979
Fax:
905-458-1220
| Virtual Tour | Book Showing | Email a Friend |
Jump To:
At a Glance:
| Type: | Freehold - Detached |
| Area: | Toronto |
| Municipality: | Toronto |
| Neighbourhood: | Kingsview Village-The Westway |
| Style: | Backsplit 3 |
| Lot Size: | 50.00 x 150.50(Feet) |
| Approximate Age: | |
| Tax: | $6,149.72 |
| Maintenance Fee: | $0 |
| Beds: | 4 |
| Baths: | 4 |
| Garage: | 0 |
| Fireplace: | Y |
| Air Conditioning: | |
| Pool: | None |
Locatin Map:
Payment Calculator:

Listing added to your favorite list
Looking for resale homes?

By agreeing to Terms of Use, you will have ability to search up to 168481 listings and access to richer information than found on REALTOR.ca through my website.


