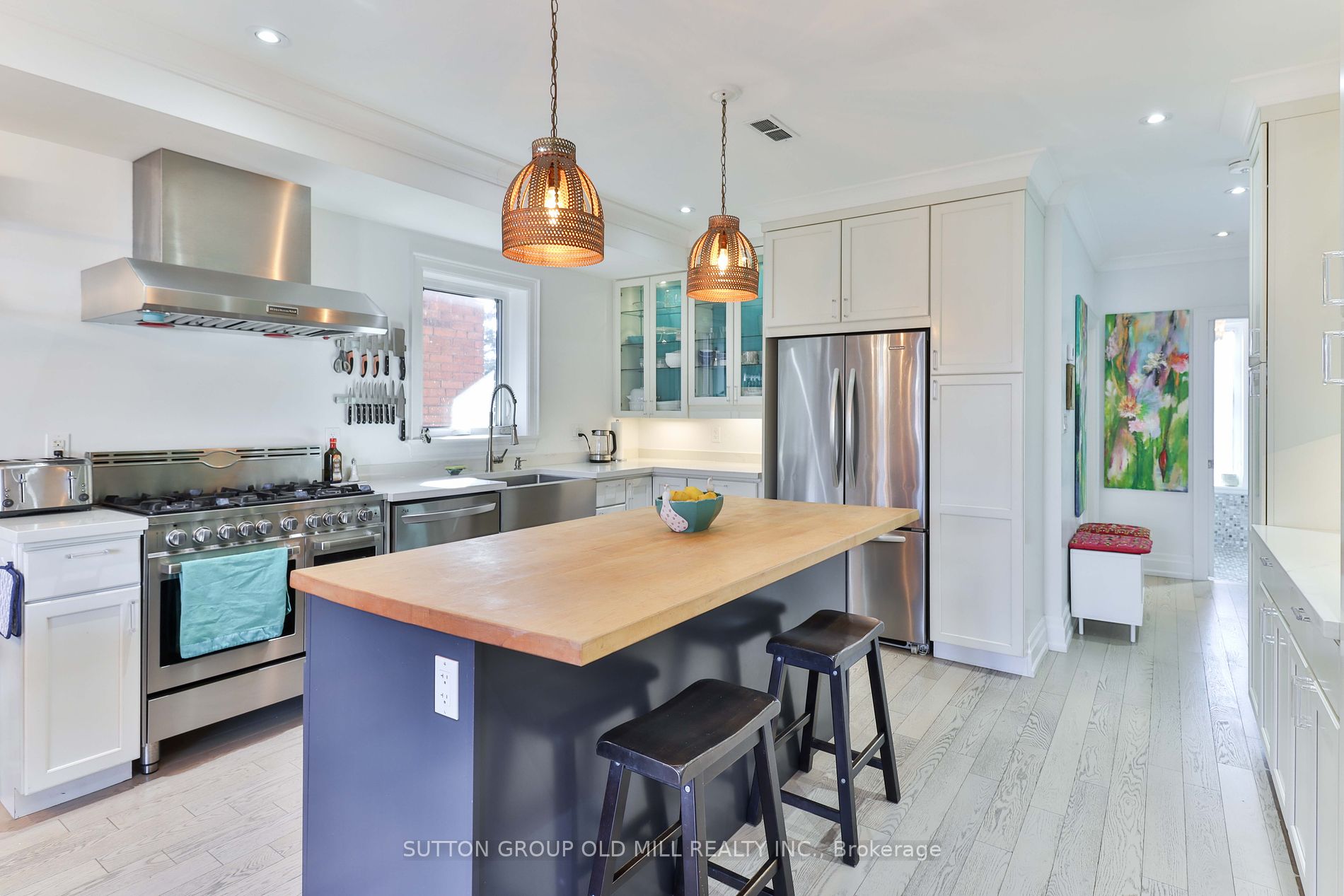$1,999,999
Available - For Sale
Listing ID: W8218796
558 Clendenan Ave , Toronto, M6P 2Y1, Ontario














































| Step into this cherished and exceptional duplex, ideal for multi-generational families or savvy investors. Boasting a total of 6 bedrooms and 5 bathrooms, this home is an absolute marvel! Recently renovated and it resides in the highly sought-after Junction/High Park area. With two 3-bedroom bi-level apartments, each thoughtfully designed, this property offers versatility and comfort. 2016 renovations include furnace, upstairs windows and roof. 2022 renovations include downstairs windows, heated floors, air conditioner, radiators and water heater. Outside, discover a designer garden, perfect for relaxation or entertainment on this family-friendly street. Stroll to High Park, where nature beckons, or explore the local shops and trendy restaurants nearby. Education is at its finest with excellent schools within reach. Enjoy the luxury of two balconies and a front porch, perfect for soaking in the vibrant neighborhood atmosphere. With spray foam insulation, stone counters and many more extras, this home promises both style and substance. Don't let this gem slip away! |
| Extras: Potential for you to live here and generate approximately $5,000 in the second unit for rental income. |
| Price | $1,999,999 |
| Taxes: | $7675.48 |
| Address: | 558 Clendenan Ave , Toronto, M6P 2Y1, Ontario |
| Lot Size: | 25.00 x 101.83 (Feet) |
| Directions/Cross Streets: | High Park And Dundas |
| Rooms: | 9 |
| Rooms +: | 3 |
| Bedrooms: | 4 |
| Bedrooms +: | 2 |
| Kitchens: | 2 |
| Family Room: | N |
| Basement: | Fin W/O |
| Property Type: | Detached |
| Style: | 3-Storey |
| Exterior: | Brick |
| Garage Type: | Detached |
| (Parking/)Drive: | Lane |
| Drive Parking Spaces: | 1 |
| Pool: | None |
| Property Features: | Park, Public Transit, Rec Centre, School |
| Fireplace/Stove: | N |
| Heat Source: | Gas |
| Heat Type: | Forced Air |
| Central Air Conditioning: | Central Air |
| Sewers: | Sewers |
| Water: | Municipal |
$
%
Years
This calculator is for demonstration purposes only. Always consult a professional
financial advisor before making personal financial decisions.
| Although the information displayed is believed to be accurate, no warranties or representations are made of any kind. |
| SUTTON GROUP OLD MILL REALTY INC. |
- Listing -1 of 0
|
|

Gaurang Shah
Licenced Realtor
Dir:
416-841-0587
Bus:
905-458-7979
Fax:
905-458-1220
| Virtual Tour | Book Showing | Email a Friend |
Jump To:
At a Glance:
| Type: | Freehold - Detached |
| Area: | Toronto |
| Municipality: | Toronto |
| Neighbourhood: | Junction Area |
| Style: | 3-Storey |
| Lot Size: | 25.00 x 101.83(Feet) |
| Approximate Age: | |
| Tax: | $7,675.48 |
| Maintenance Fee: | $0 |
| Beds: | 4+2 |
| Baths: | 5 |
| Garage: | 0 |
| Fireplace: | N |
| Air Conditioning: | |
| Pool: | None |
Locatin Map:
Payment Calculator:

Listing added to your favorite list
Looking for resale homes?

By agreeing to Terms of Use, you will have ability to search up to 169992 listings and access to richer information than found on REALTOR.ca through my website.


