$1,298,300
Available - For Sale
Listing ID: W8211516
90A Bicknell Ave , Toronto, M6M 4G7, Ontario
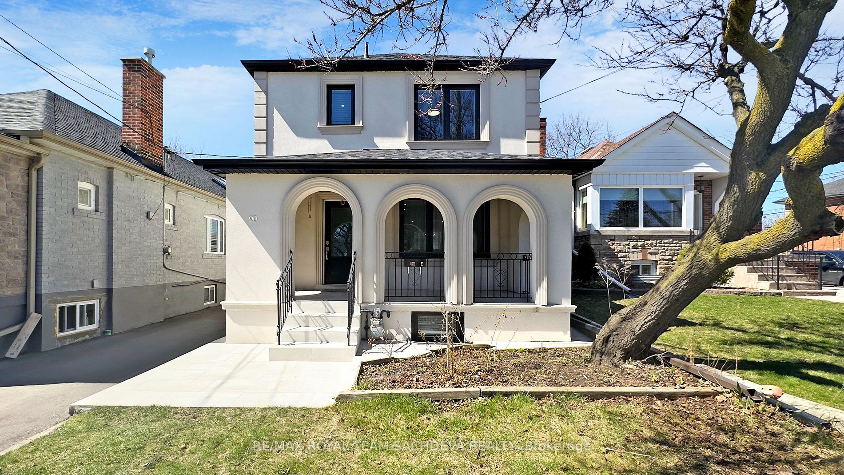

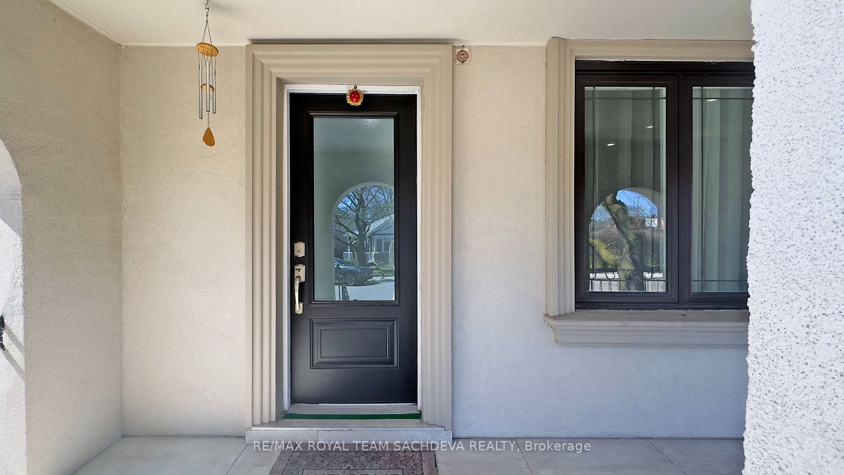

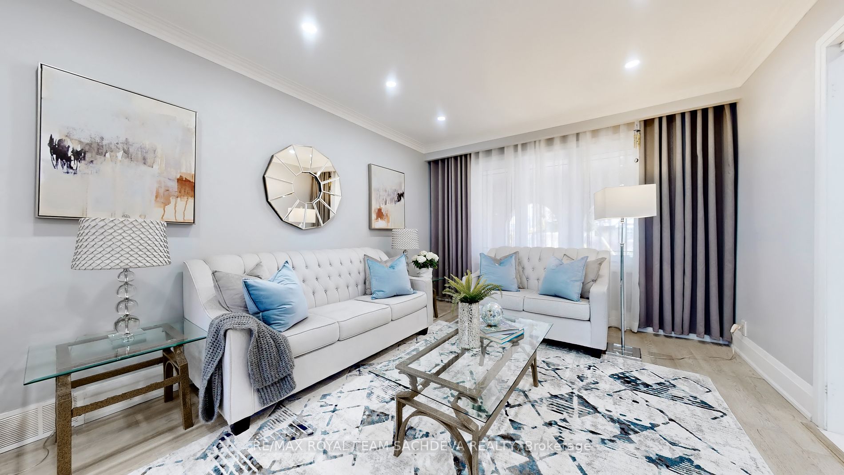

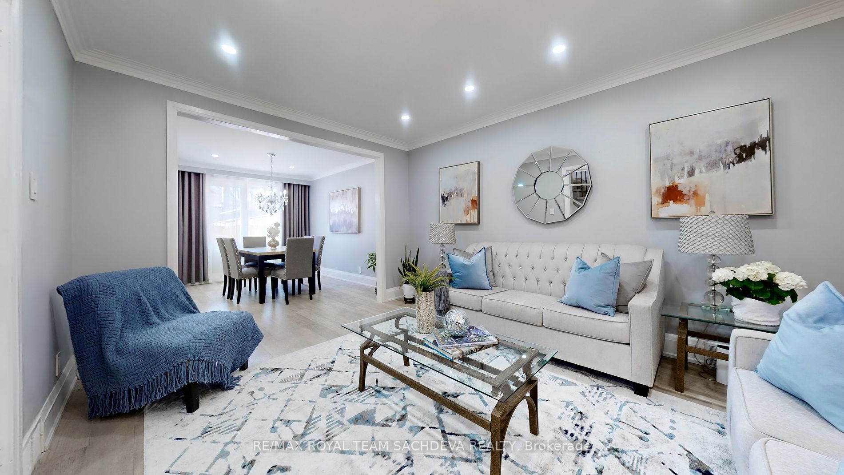
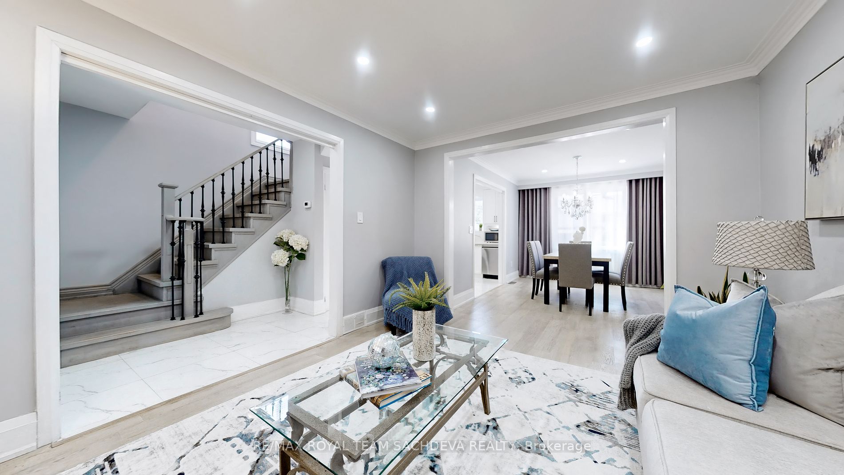
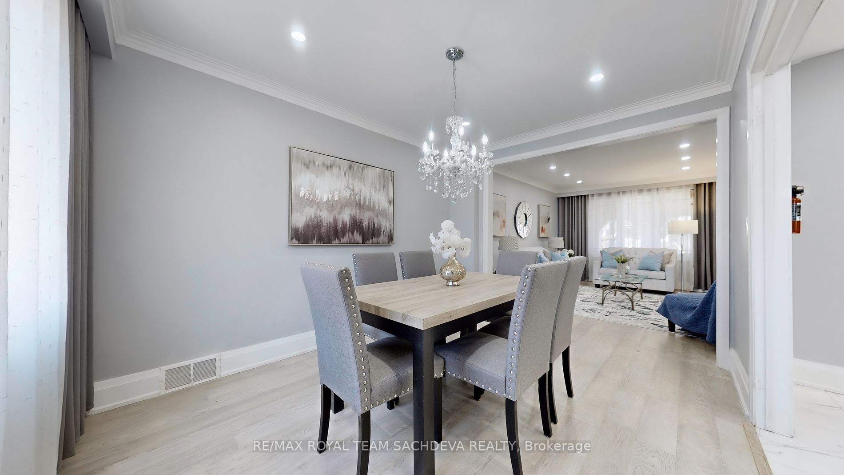






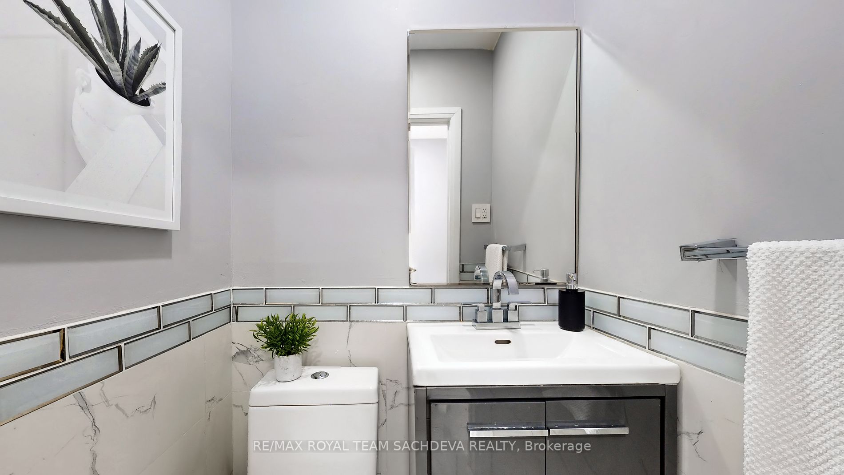
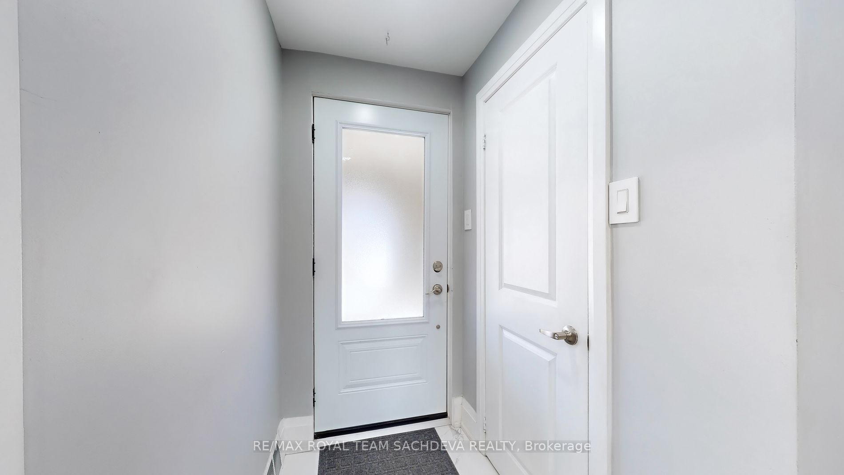

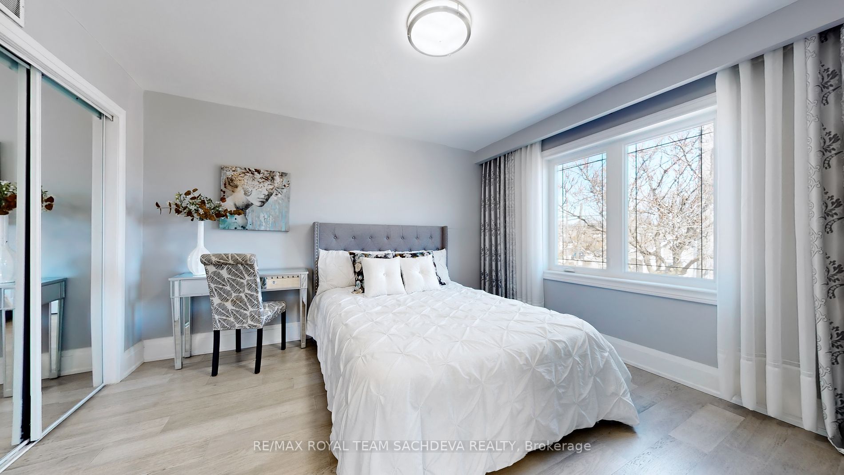



























| Gorgeous Two-Story Detached Home, Completely Renovated ( Over $200k spent in 2022 )with Exceptional Modern Open Concept Design and Premium Finishes. The Bright Dining and Living Areas are Flooded with Natural Light. The Kitchen is a Stunning Highlight with Its Highly Functional Layout. Additionally, the Main Floor Features a Convenient Powder Room. Upstairs, You'll Find Three Generously Sized Bedrooms and Full Bathroom. The Basement Features an Exposed Brick Wall with a Wood Stove, Adding Character to the Natural Decor. Plus, Enjoy the Added Bonus of a Separate Entrance, Full Bathroom, and Kitchen. Vinyl Plank Floors and an additional Stand-up Shower. Renovated Porch with Modern Stucco and 12 x 18 inches tiles 2022 Windows and Doors throughout 2022. Hardwood Stairs with Metal Pickets and Hardwood Hand Railings. 2022 Main Floor 2 x 2 Porcelain Tiles 2022.Stucco with Mouldings 2022 Shingles ON Garage 2022 Repave Driveway and Parking Space, 2022 Roof, Evestrough, Soffit and Fascia 2022. Main Floor Modern Kitchen with Stainless Steel Appliances; Quartz Countertop and Back Splash, Crown Moulding, Extended Cabinets, Undermount Led Lights in Cabinets, 2 Lazy Susan, 2 Spice Racks, 2 x 2 Porcelain Tiles. Family and Dining Room with Large Windows, Hardwood Floors, Crown Moulding, Pot Lights (with dimmers), Chandelier and 7 Inches Wide Base Board with Shoe Mouldings. 2022. |
| Extras: Walk to TTC, Short drive to Stockyards and many ethnic stores. |
| Price | $1,298,300 |
| Taxes: | $3631.19 |
| Address: | 90A Bicknell Ave , Toronto, M6M 4G7, Ontario |
| Lot Size: | 30.00 x 105.00 (Feet) |
| Acreage: | < .50 |
| Directions/Cross Streets: | Keele St/ Eglinton Ave |
| Rooms: | 9 |
| Bedrooms: | 3 |
| Bedrooms +: | 1 |
| Kitchens: | 1 |
| Kitchens +: | 1 |
| Family Room: | N |
| Basement: | Finished, Sep Entrance |
| Property Type: | Detached |
| Style: | 2-Storey |
| Exterior: | Brick, Stucco/Plaster |
| Garage Type: | Detached |
| (Parking/)Drive: | Mutual |
| Drive Parking Spaces: | 2 |
| Pool: | None |
| Other Structures: | Garden Shed |
| Property Features: | Library, Place Of Worship, Public Transit |
| Fireplace/Stove: | Y |
| Heat Source: | Gas |
| Heat Type: | Forced Air |
| Central Air Conditioning: | Central Air |
| Laundry Level: | Lower |
| Elevator Lift: | N |
| Sewers: | Sewers |
| Water: | Municipal |
| Utilities-Cable: | A |
| Utilities-Hydro: | Y |
| Utilities-Gas: | Y |
| Utilities-Telephone: | A |
$
%
Years
This calculator is for demonstration purposes only. Always consult a professional
financial advisor before making personal financial decisions.
| Although the information displayed is believed to be accurate, no warranties or representations are made of any kind. |
| RE/MAX ROYAL TEAM SACHDEVA REALTY |
- Listing -1 of 0
|
|

Gaurang Shah
Licenced Realtor
Dir:
416-841-0587
Bus:
905-458-7979
Fax:
905-458-1220
| Virtual Tour | Book Showing | Email a Friend |
Jump To:
At a Glance:
| Type: | Freehold - Detached |
| Area: | Toronto |
| Municipality: | Toronto |
| Neighbourhood: | Keelesdale-Eglinton West |
| Style: | 2-Storey |
| Lot Size: | 30.00 x 105.00(Feet) |
| Approximate Age: | |
| Tax: | $3,631.19 |
| Maintenance Fee: | $0 |
| Beds: | 3+1 |
| Baths: | 4 |
| Garage: | 0 |
| Fireplace: | Y |
| Air Conditioning: | |
| Pool: | None |
Locatin Map:
Payment Calculator:

Listing added to your favorite list
Looking for resale homes?

By agreeing to Terms of Use, you will have ability to search up to 171844 listings and access to richer information than found on REALTOR.ca through my website.


