$264,000
Available - For Sale
Listing ID: X8116532
198 Springbank Dr , Unit 128, London, N6G 1J1, Ontario
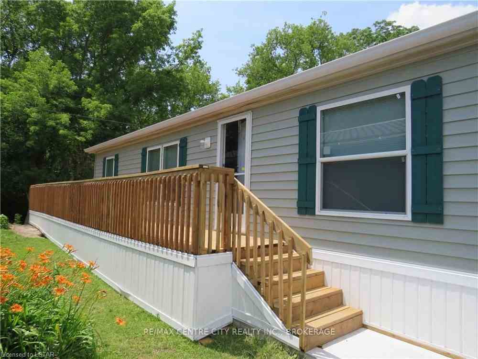
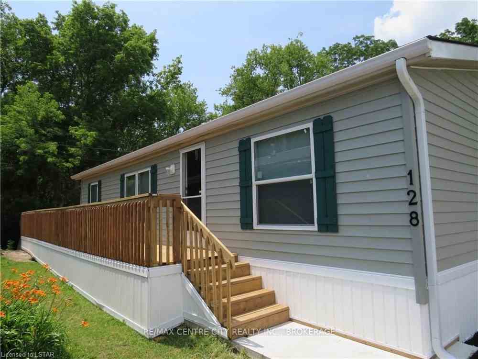
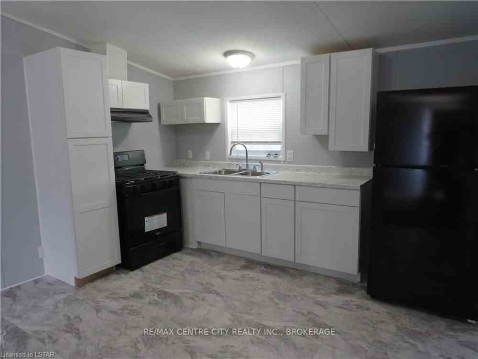
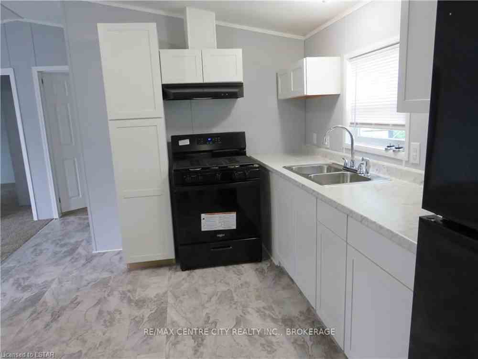
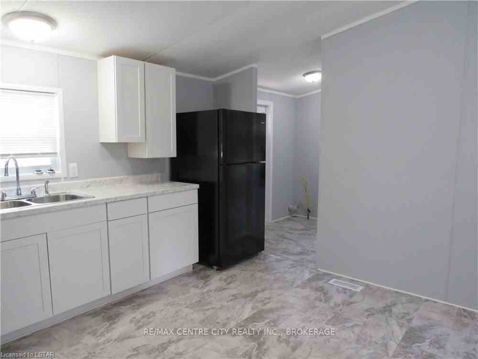
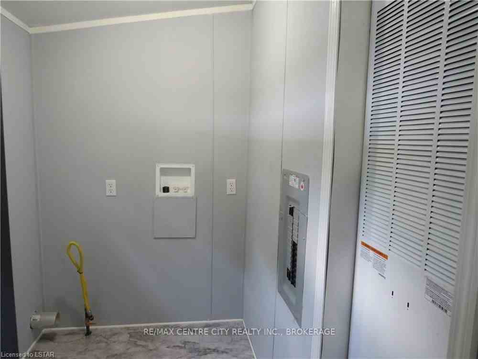
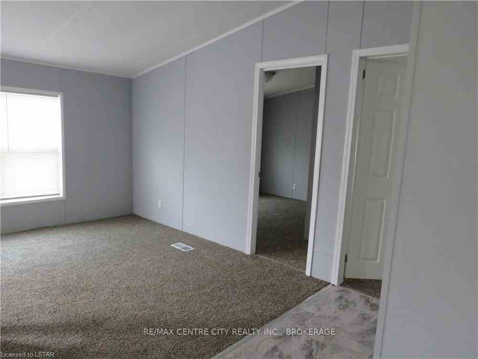
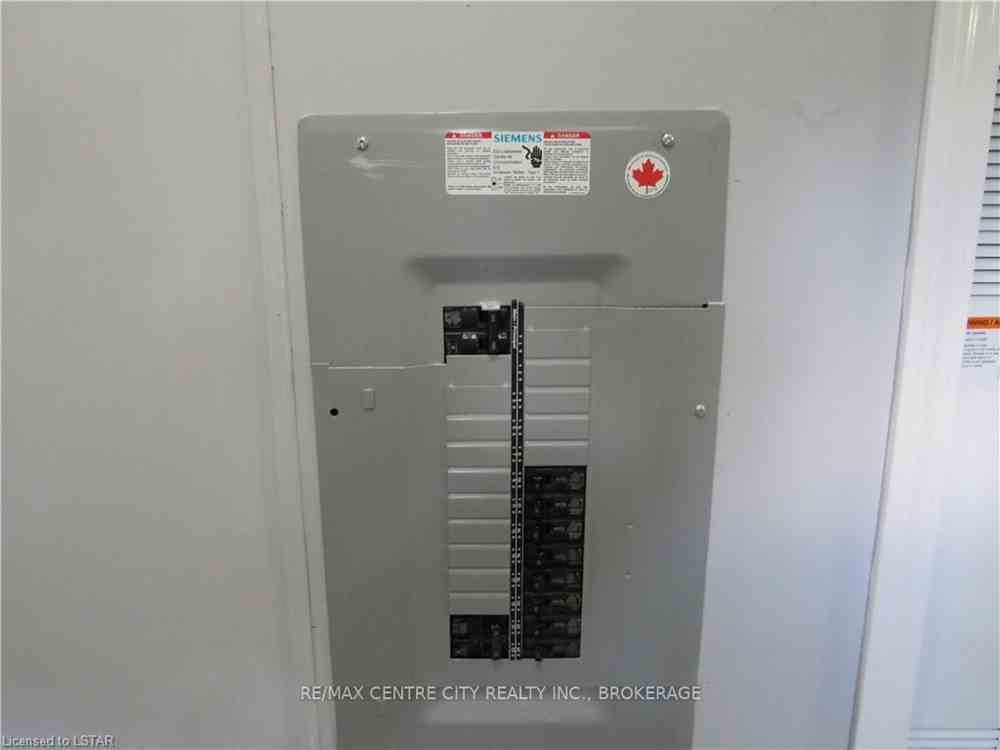
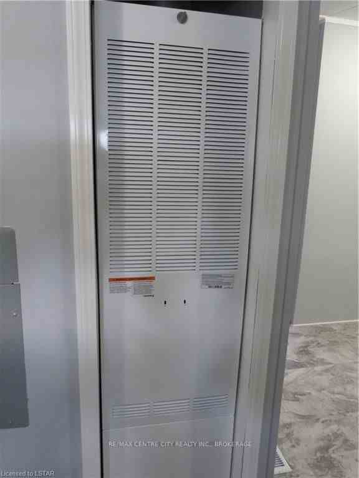
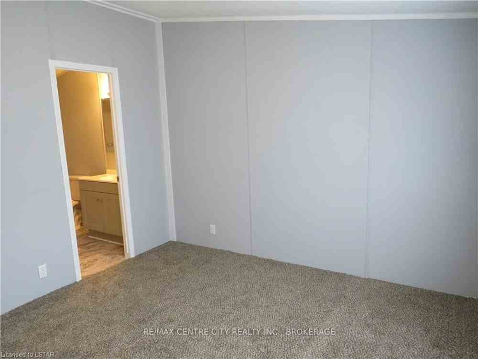
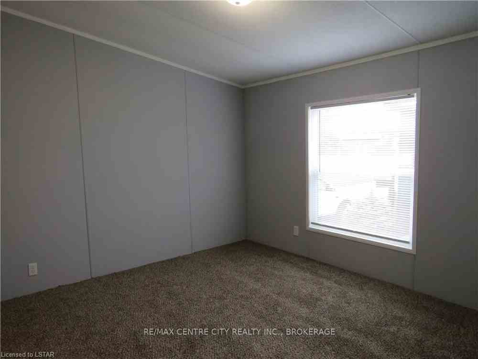
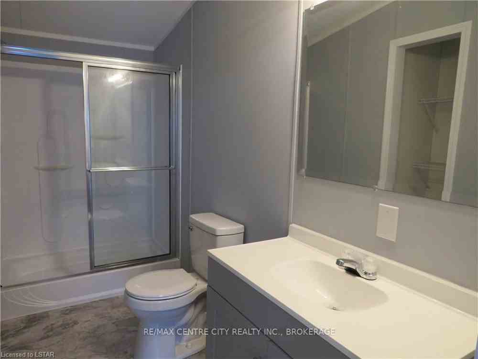
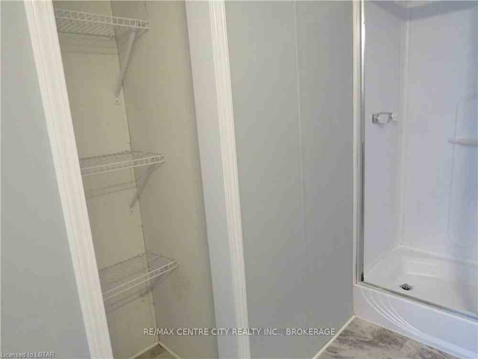
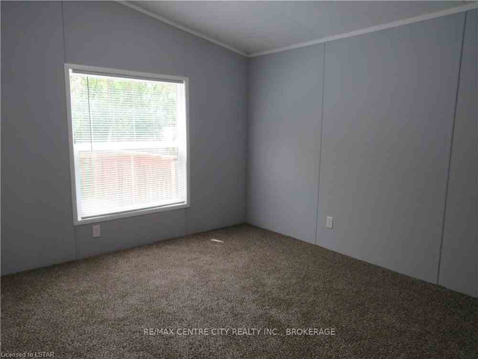
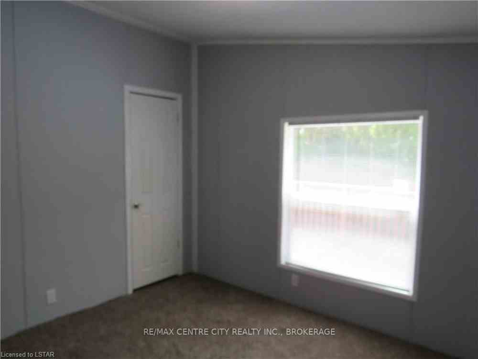
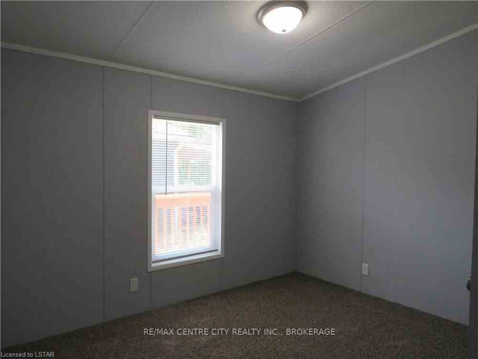
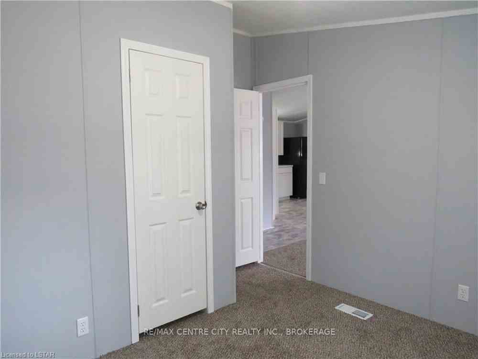
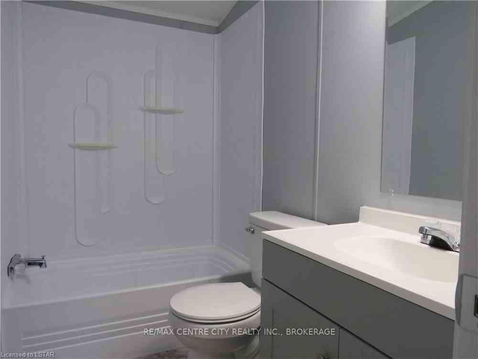
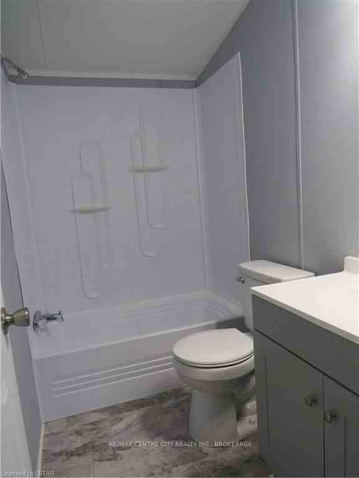
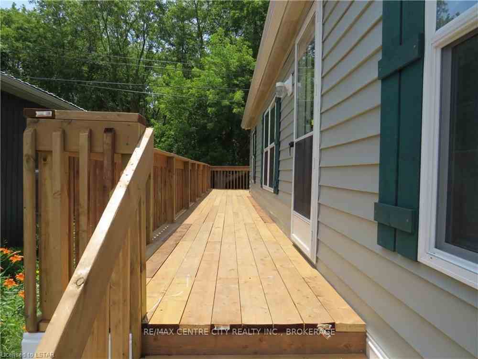
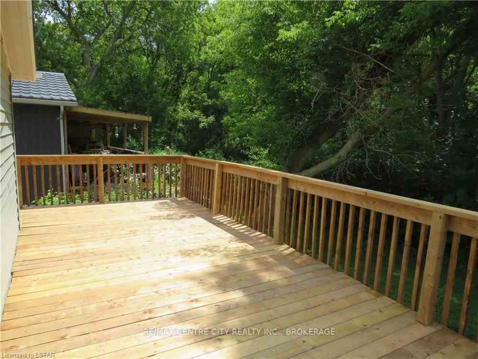
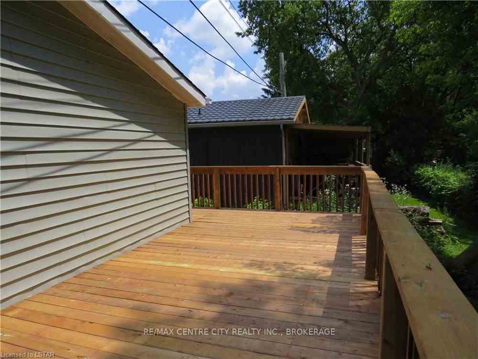
























| Fully rebuilt from top to bottom. 1997 Fleetwood, 24'x44', 3 bedroom 2 bathroom mobile home situated in Cove Mobile Home Park, Retirement Community. Great location at rear of park backing onto woods. Featuring a large deck to enjoy privacy and occasional visits from wildlife in the woods directly behind the unit. This spacious home provides open concept living, carpets in living room and 3 spacious bedrooms, lots of natural light. Primary bedroom with walk-in closet and 3pc ensuite, 2 more large bedrooms, primary 4pc bathroom, laundry room with side door entry. Rebuild includes new shingles, siding, skirting, windows and doors, large side and back deck, kitchen, 4 appliances, carpeting and vinyl flooring, hot water tank is owned, furnace and central A/C, freshly painted throughout. Just like new! Total Monthly fees $772.50 include Lot fee $700.00, Property taxes $22.50.water $50.00, sewage charges, garbage and recycle pickup, park maintenance) All measurements approx. |
| Extras: Great alternative to Condo living, suitable for retirement or down sizing. (must be 50+ years to own and live here. No rentals permitted) Close to downtown, Southcrest Mall, shopping, Greenwood park and trails. |
| Price | $264,000 |
| Taxes: | $270.00 |
| Assessment: | $0 |
| Assessment Year: | 2023 |
| Address: | 198 Springbank Dr , Unit 128, London, N6G 1J1, Ontario |
| Apt/Unit: | 128 |
| Acreage: | < .50 |
| Directions/Cross Streets: | The Cove Mobile Home Park |
| Rooms: | 8 |
| Rooms +: | 0 |
| Bedrooms: | 3 |
| Bedrooms +: | 0 |
| Kitchens: | 1 |
| Kitchens +: | 0 |
| Family Room: | N |
| Basement: | None |
| Approximatly Age: | 16-30 |
| Property Type: | Mobile/Trailer |
| Style: | Bungalow |
| Exterior: | Vinyl Siding |
| Garage Type: | None |
| (Parking/)Drive: | Other |
| Drive Parking Spaces: | 0 |
| Pool: | None |
| Approximatly Age: | 16-30 |
| Property Features: | Hospital |
| Fireplace/Stove: | N |
| Heat Source: | Gas |
| Heat Type: | Forced Air |
| Central Air Conditioning: | Central Air |
| Elevator Lift: | N |
| Sewers: | Sewers |
| Water: | Municipal |
$
%
Years
This calculator is for demonstration purposes only. Always consult a professional
financial advisor before making personal financial decisions.
| Although the information displayed is believed to be accurate, no warranties or representations are made of any kind. |
| RE/MAX CENTRE CITY REALTY INC., BROKERAGE |
- Listing -1 of 0
|
|

Gaurang Shah
Licenced Realtor
Dir:
416-841-0587
Bus:
905-458-7979
Fax:
905-458-1220
| Book Showing | Email a Friend |
Jump To:
At a Glance:
| Type: | Freehold - Mobile/Trailer |
| Area: | Middlesex |
| Municipality: | London |
| Neighbourhood: | South D |
| Style: | Bungalow |
| Lot Size: | 0.00 x (Feet) |
| Approximate Age: | 16-30 |
| Tax: | $270 |
| Maintenance Fee: | $0 |
| Beds: | 3 |
| Baths: | 2 |
| Garage: | 0 |
| Fireplace: | N |
| Air Conditioning: | |
| Pool: | None |
Locatin Map:
Payment Calculator:

Listing added to your favorite list
Looking for resale homes?

By agreeing to Terms of Use, you will have ability to search up to 175249 listings and access to richer information than found on REALTOR.ca through my website.


