$1,299,900
Available - For Sale
Listing ID: W8179942
1645 Clark Blvd , Milton, L9T 5Z6, Ontario
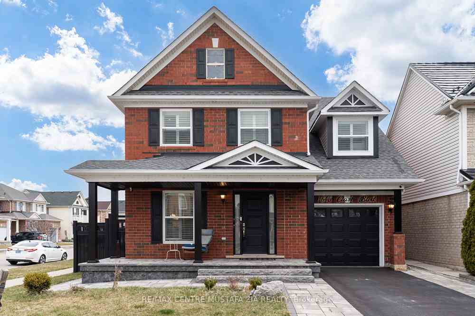
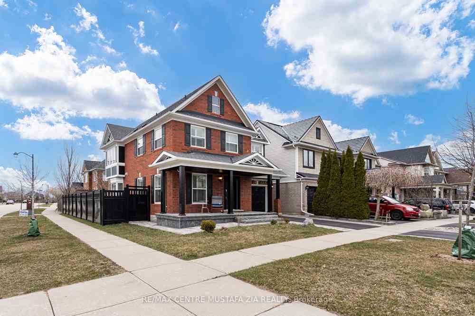
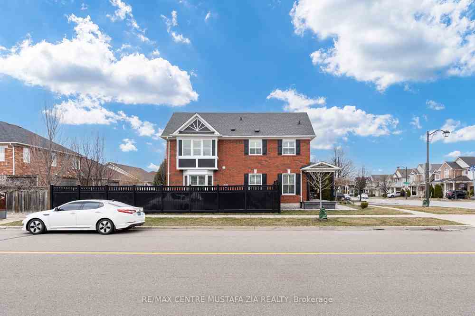
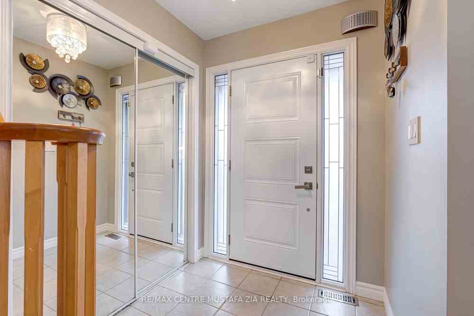
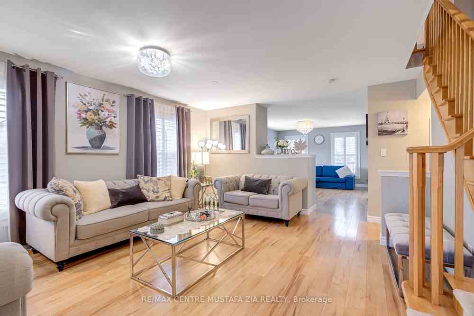
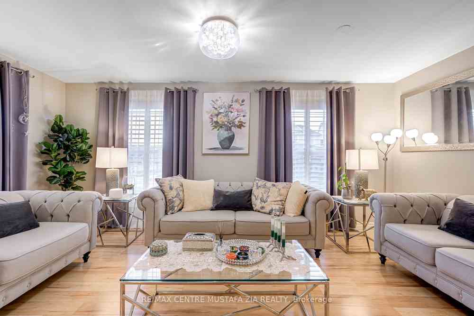
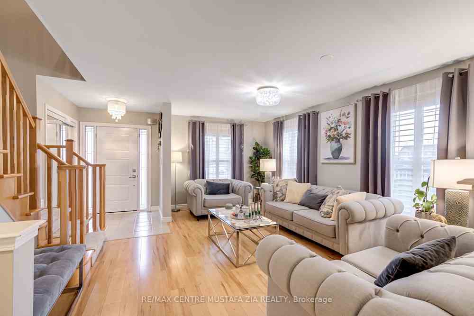
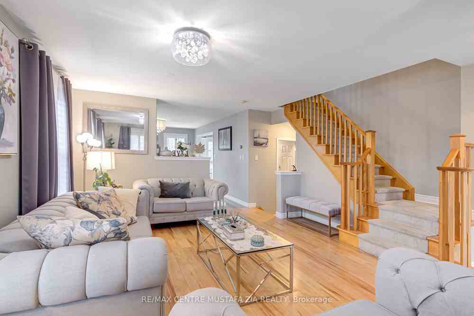
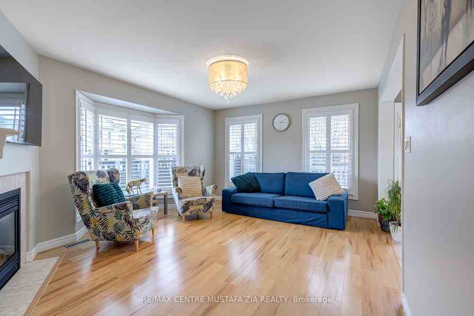
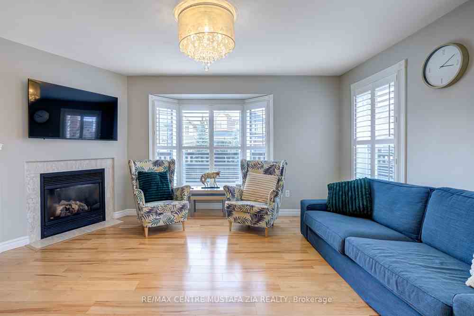
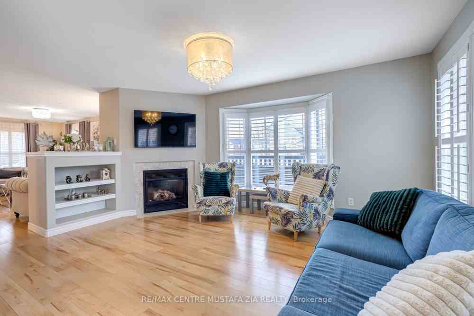
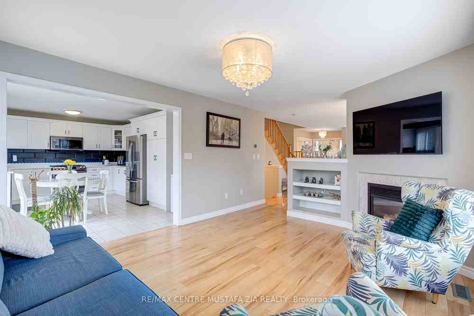
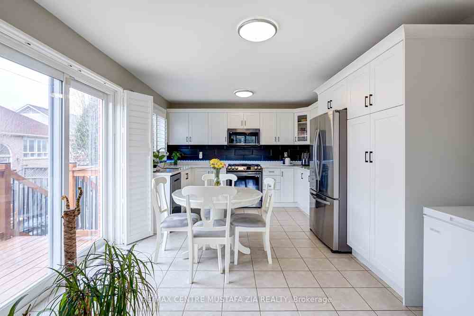
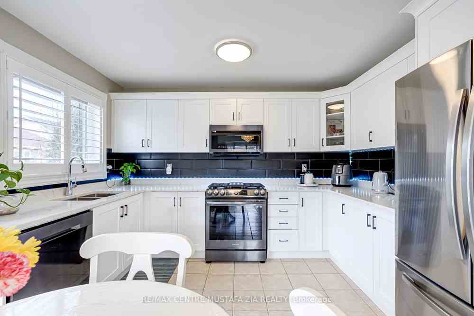
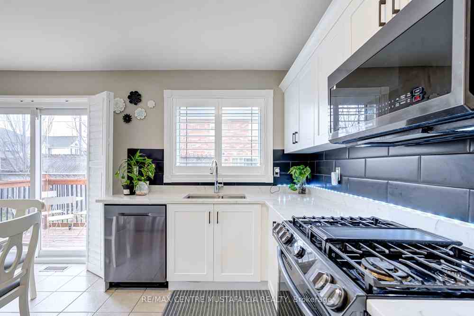
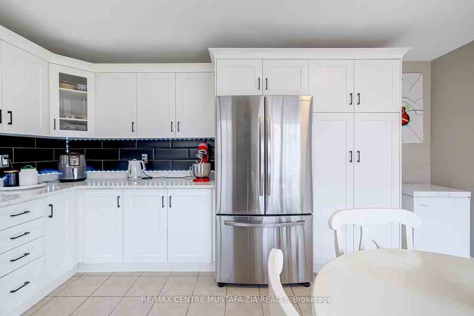
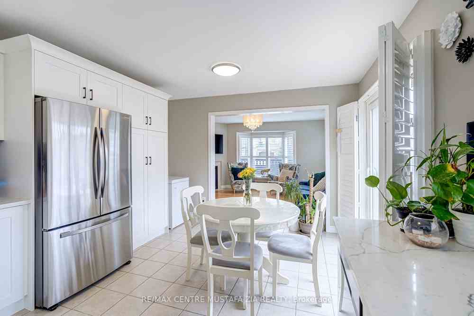
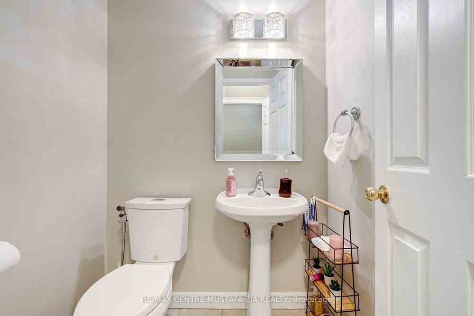
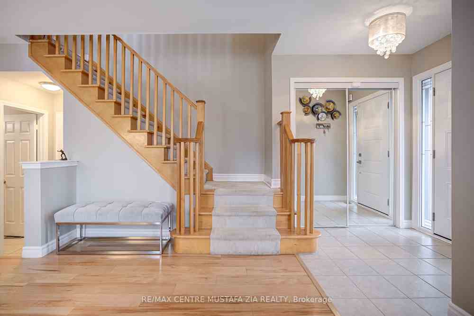
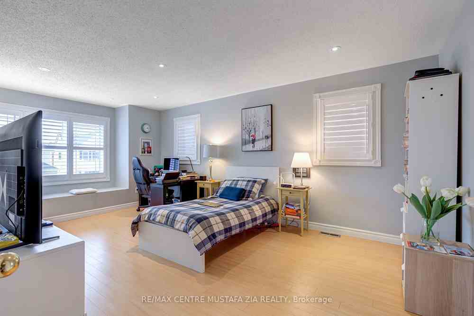
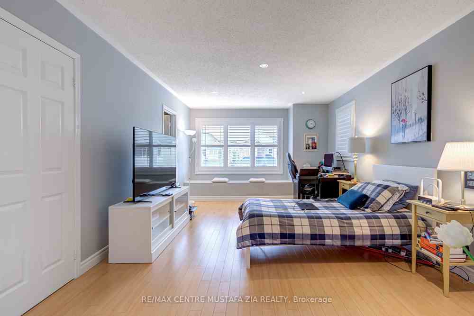
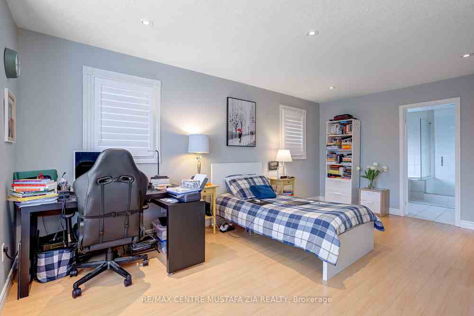
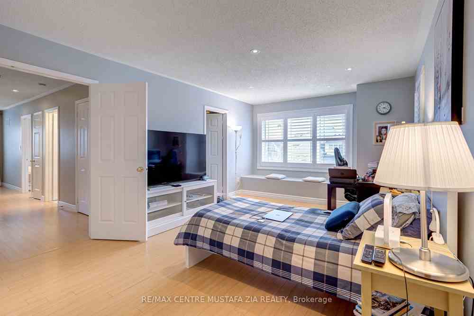























| One-Of-A-Kind Beautiful Detached Home On Prime Corner Lot In Desirable Beaty Neighbourhood Of Milton! Boasting 3 Bedrooms, 4Baths & Fully Finished Bsmt, Open-Concept Main Floor Plan W/Grand Dining Area & Living Room Featuring Gas Fireplace. Brank New Kitchen W/Quartz Counters, Gas Range Stove, New S/S Appls, Custom Backsplash & Lots Of Cabinetry! Walk-Out To Large Oasis Backyard W/Newly Built Patio & New PVC Fence! Upstairs Feats Landing Area That Can Be Used For Office, Primary Bedroom Has W/I Closet W/Custom Shelving &4Pc Ensuite Bath W/Soaker Tub & Glass Standing Shower. Nook In 2nd Bedroom Offers Extra Space For Computer / Study! Finished Bsmt Boasts 3Pc Bath, Lots Of Additional Storage Space, Large Open Rec Area & A Flex Space For A Home Office / Additional Bedroom / Work-Out Area. Entire Home Is Freshly Painted. Columns Newly Replaced In Front Of The Home. Stunning Family Home- Truly A Must See! |
| Extras: Located In Heart Of Milton Close To Schools, Highways, Parks, Shopping & So Much More! |
| Price | $1,299,900 |
| Taxes: | $4350.42 |
| Assessment Year: | 2024 |
| Address: | 1645 Clark Blvd , Milton, L9T 5Z6, Ontario |
| Lot Size: | 54.99 x 80.03 (Feet) |
| Directions/Cross Streets: | Clark & James Snow Pkwy |
| Rooms: | 7 |
| Rooms +: | 1 |
| Bedrooms: | 3 |
| Bedrooms +: | 1 |
| Kitchens: | 1 |
| Family Room: | Y |
| Basement: | Finished |
| Property Type: | Detached |
| Style: | 2-Storey |
| Exterior: | Brick |
| Garage Type: | Built-In |
| (Parking/)Drive: | Private |
| Drive Parking Spaces: | 3 |
| Pool: | None |
| Fireplace/Stove: | Y |
| Heat Source: | Gas |
| Heat Type: | Forced Air |
| Central Air Conditioning: | Central Air |
| Laundry Level: | Upper |
| Elevator Lift: | N |
| Sewers: | Sewers |
| Water: | Municipal |
| Utilities-Hydro: | A |
| Utilities-Gas: | A |
$
%
Years
This calculator is for demonstration purposes only. Always consult a professional
financial advisor before making personal financial decisions.
| Although the information displayed is believed to be accurate, no warranties or representations are made of any kind. |
| RE/MAX CENTRE MUSTAFA ZIA REALTY |
- Listing -1 of 0
|
|

Gaurang Shah
Licenced Realtor
Dir:
416-841-0587
Bus:
905-458-7979
Fax:
905-458-1220
| Virtual Tour | Book Showing | Email a Friend |
Jump To:
At a Glance:
| Type: | Freehold - Detached |
| Area: | Halton |
| Municipality: | Milton |
| Neighbourhood: | Beaty |
| Style: | 2-Storey |
| Lot Size: | 54.99 x 80.03(Feet) |
| Approximate Age: | |
| Tax: | $4,350.42 |
| Maintenance Fee: | $0 |
| Beds: | 3+1 |
| Baths: | 4 |
| Garage: | 0 |
| Fireplace: | Y |
| Air Conditioning: | |
| Pool: | None |
Locatin Map:
Payment Calculator:

Listing added to your favorite list
Looking for resale homes?

By agreeing to Terms of Use, you will have ability to search up to 168481 listings and access to richer information than found on REALTOR.ca through my website.


