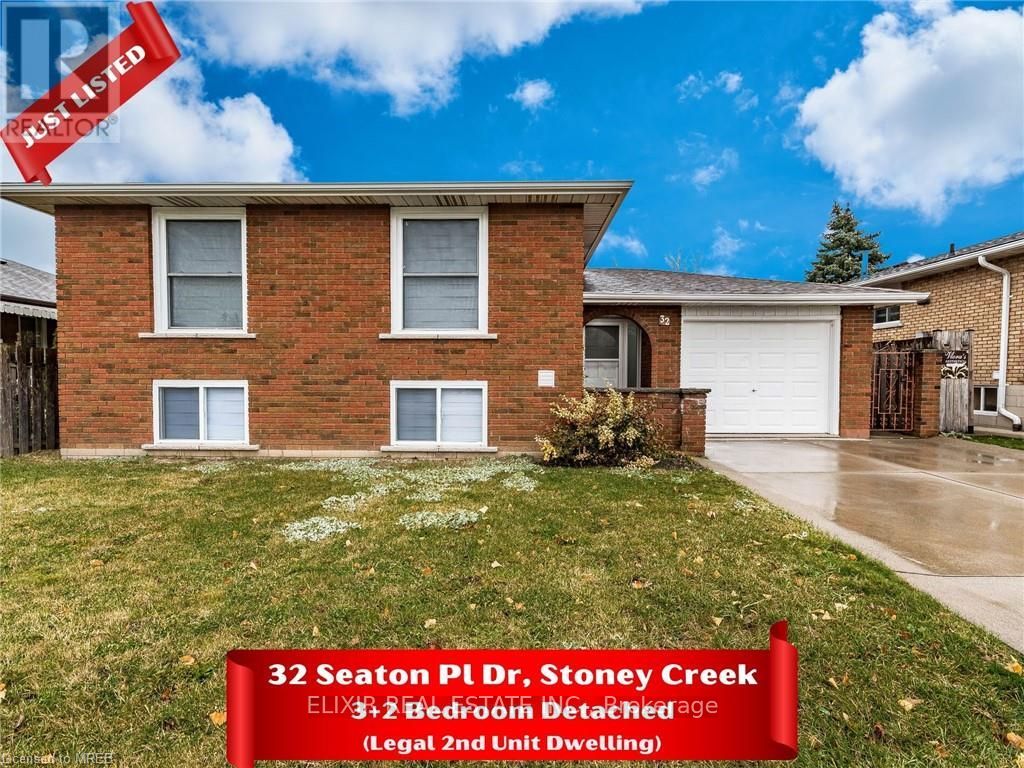$949,000
Available - For Sale
Listing ID: X8164414
32 Seaton Place Dr , Hamilton, L8E 3E5, Ontario














































| Welcome to this charming 3+2 bedroom detached home in the sought after Stoney Creek, boasting a legal 2-bedroom suite. Perfectly situated on a quiet street, this home has been fully updated with brand new appliances on both levels. Ideal for both homeowners looking for a cozy family space and investors seeking a great opportunity. The main level welcomes you with an open and airy layout complete with a modern, brand new contemporary kitchen and three decent size bedrooms. The lower level offers a fully self-contained and spacious 2-bedroom suite with its own entrance and laundry, making it a highly attractive rental space. Every detail reflects high-quality craftsmanship, from the modern pot lights to the fresh, neutral paint complemented by stylish new Zebra Blinds. Conveniently located near Ferris Park, library, schools, public transit, easy access to highway, Eastgate Square Mall, and vibrant market plazas. Experience this gem for yourself book a visit today! |
| Extras: All Electrical Light Fixtures, All Bathroom Mirrors. All the Appliances in the Upper level and the Basement. |
| Price | $949,000 |
| Taxes: | $4564.88 |
| Address: | 32 Seaton Place Dr , Hamilton, L8E 3E5, Ontario |
| Lot Size: | 50.00 x 100.00 (Feet) |
| Directions/Cross Streets: | Barton St To Hale St |
| Rooms: | 5 |
| Rooms +: | 4 |
| Bedrooms: | 3 |
| Bedrooms +: | 2 |
| Kitchens: | 1 |
| Kitchens +: | 1 |
| Family Room: | Y |
| Basement: | Finished |
| Property Type: | Detached |
| Style: | Bungalow-Raised |
| Exterior: | Brick |
| Garage Type: | Attached |
| (Parking/)Drive: | Available |
| Drive Parking Spaces: | 6 |
| Pool: | None |
| Approximatly Square Footage: | 1100-1500 |
| Fireplace/Stove: | N |
| Heat Source: | Gas |
| Heat Type: | Forced Air |
| Central Air Conditioning: | Central Air |
| Elevator Lift: | N |
| Sewers: | Sewers |
| Water: | Municipal |
| Utilities-Cable: | N |
| Utilities-Hydro: | Y |
| Utilities-Gas: | Y |
$
%
Years
This calculator is for demonstration purposes only. Always consult a professional
financial advisor before making personal financial decisions.
| Although the information displayed is believed to be accurate, no warranties or representations are made of any kind. |
| ELIXIR REAL ESTATE INC. |
- Listing -1 of 0
|
|

Gaurang Shah
Licenced Realtor
Dir:
416-841-0587
Bus:
905-458-7979
Fax:
905-458-1220
| Book Showing | Email a Friend |
Jump To:
At a Glance:
| Type: | Freehold - Detached |
| Area: | Hamilton |
| Municipality: | Hamilton |
| Neighbourhood: | Stoney Creek |
| Style: | Bungalow-Raised |
| Lot Size: | 50.00 x 100.00(Feet) |
| Approximate Age: | |
| Tax: | $4,564.88 |
| Maintenance Fee: | $0 |
| Beds: | 3+2 |
| Baths: | 2 |
| Garage: | 0 |
| Fireplace: | N |
| Air Conditioning: | |
| Pool: | None |
Locatin Map:
Payment Calculator:

Listing added to your favorite list
Looking for resale homes?

By agreeing to Terms of Use, you will have ability to search up to 168545 listings and access to richer information than found on REALTOR.ca through my website.


