$1,999,900
Available - For Sale
Listing ID: N8156484
2348 Tall Tree Lane , Innisfil, L9S 3X4, Ontario
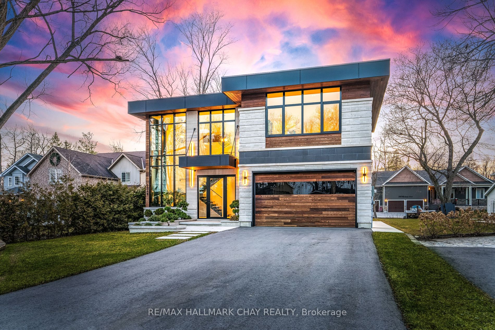
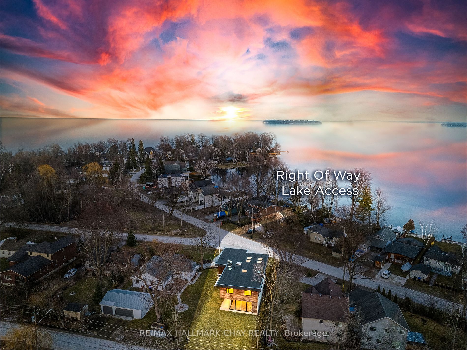
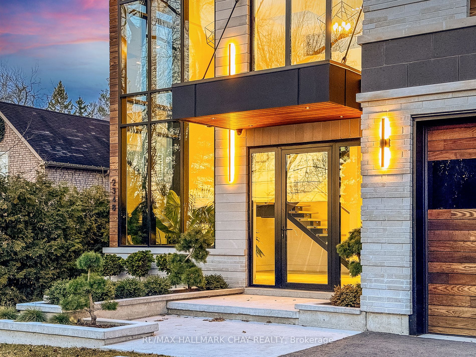
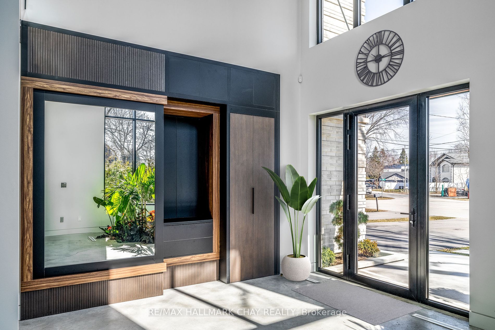
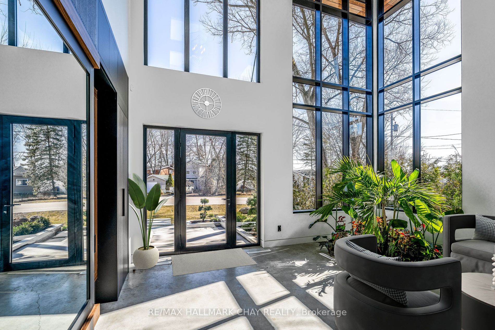
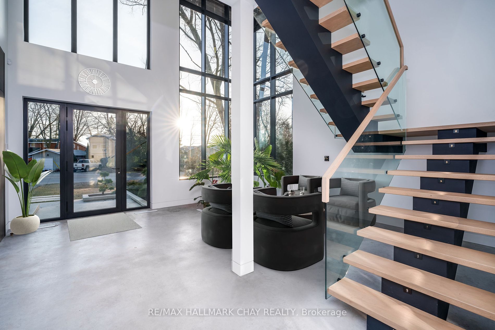
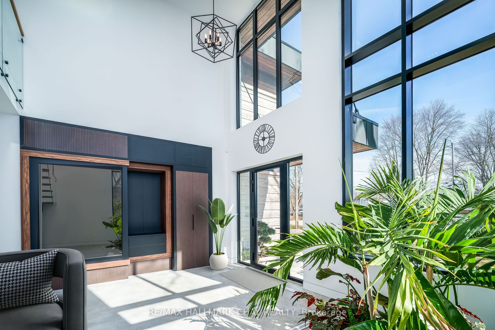
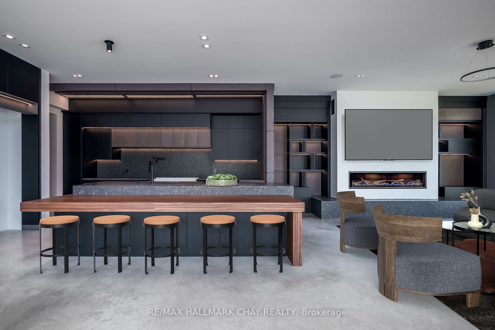
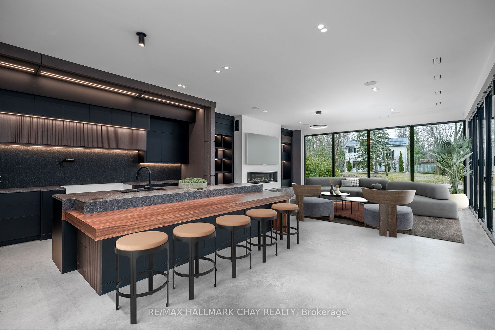
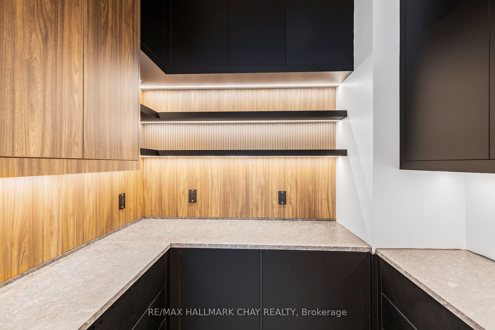
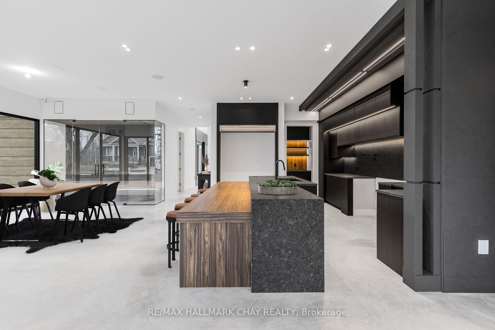
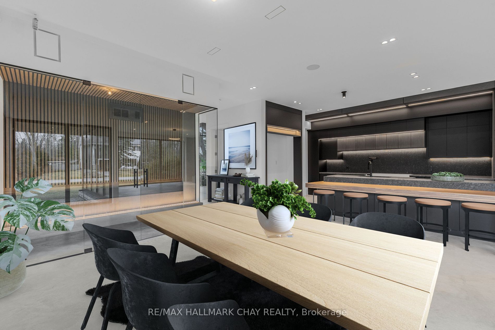
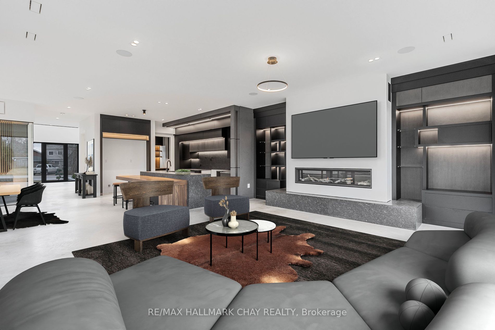
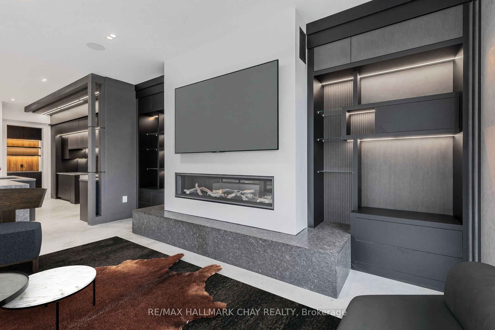
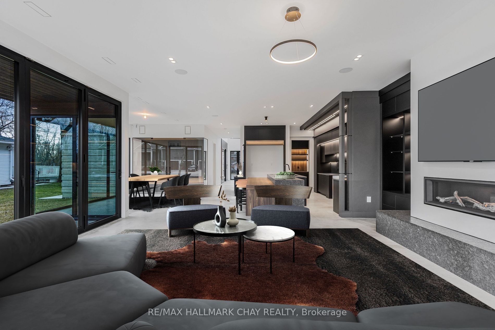
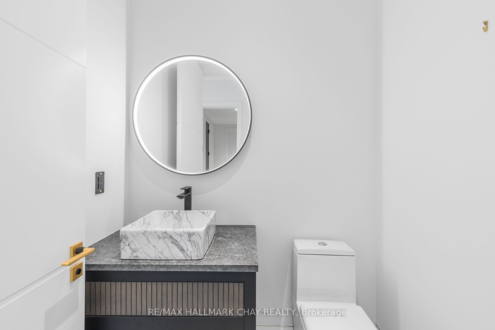
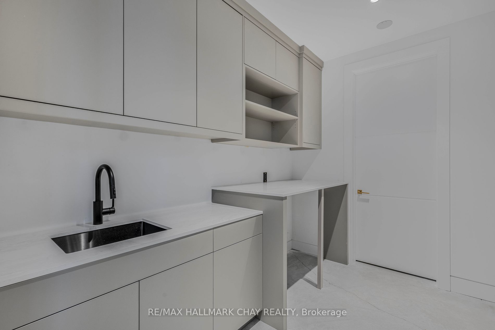

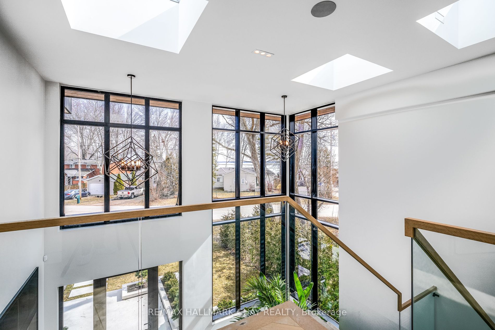
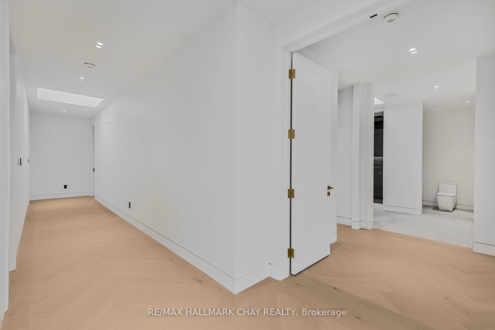
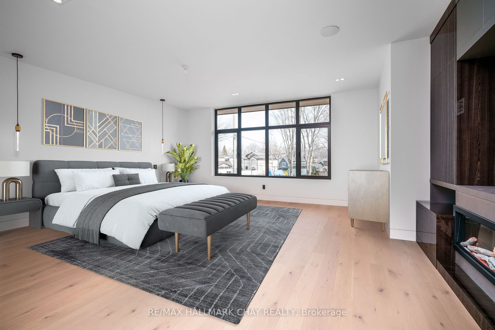
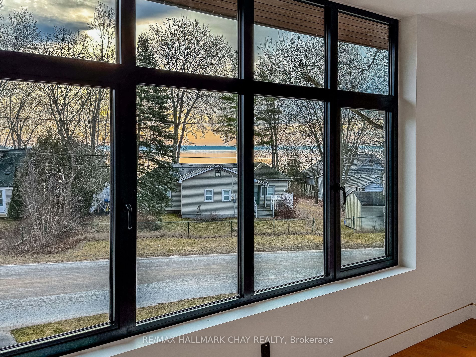
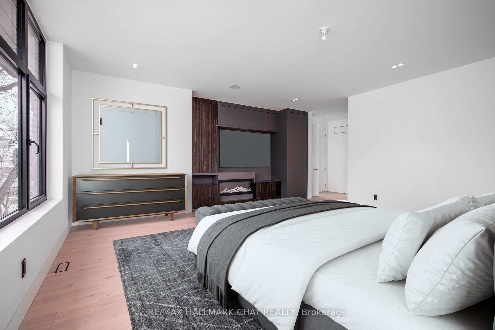























| Brand new custom built 2 storey home in Alcona. This exquisite home boasts architectural craftsmanship. The grand entrance, high ceilings and custom finishes are showcased in every room and with floor to ceiling windows, there is an abundance of natural light, and perfect flow between indoor and outdoor living. The atrium, kitchen, dining and living spaces are a must see with suede finish granite counters, main flr radiant heating, massive wine cooler, & full home audio and alarm system! On the 2nd floor, the primary bedroom features high ceilings, a view to the water and a gorgeous 6 piece ens. with heated floors. 2nd & 3rd bdrms are also complete with their own luxury ensuites for guest/family use. The design of a flat roof with custom skylight access is perfect for a future potential private terrace/patio, overlooking the water. Loads of parking & just steps away from public beach access, boat launch, as well as schools & amenities, this forever home will be enjoyed in all seasons. |
| Extras: Comm. Grade Security Camera/Alarm System, Audio system with multiple zones & media player. Solid core int. doors with European hardware. Auto. tree watering timer. Upgraded garage door & heated flr. See complete list of upgrades. |
| Price | $1,999,900 |
| Taxes: | $0.00 |
| Address: | 2348 Tall Tree Lane , Innisfil, L9S 3X4, Ontario |
| Lot Size: | 50.54 x 135.00 (Feet) |
| Directions/Cross Streets: | 9th Line & 25th Side Road |
| Rooms: | 11 |
| Bedrooms: | 4 |
| Bedrooms +: | |
| Kitchens: | 1 |
| Family Room: | Y |
| Basement: | None |
| Approximatly Age: | 0-5 |
| Property Type: | Detached |
| Style: | 2-Storey |
| Exterior: | Brick, Wood |
| Garage Type: | Attached |
| (Parking/)Drive: | Pvt Double |
| Drive Parking Spaces: | 6 |
| Pool: | None |
| Approximatly Age: | 0-5 |
| Approximatly Square Footage: | 3500-5000 |
| Property Features: | Beach, Lake Access, Library, Marina, Park, Place Of Worship |
| Fireplace/Stove: | Y |
| Heat Source: | Gas |
| Heat Type: | Radiant |
| Central Air Conditioning: | Central Air |
| Laundry Level: | Main |
| Elevator Lift: | N |
| Sewers: | Sewers |
| Water: | Municipal |
$
%
Years
This calculator is for demonstration purposes only. Always consult a professional
financial advisor before making personal financial decisions.
| Although the information displayed is believed to be accurate, no warranties or representations are made of any kind. |
| RE/MAX HALLMARK CHAY REALTY |
- Listing -1 of 0
|
|

Gaurang Shah
Licenced Realtor
Dir:
416-841-0587
Bus:
905-458-7979
Fax:
905-458-1220
| Virtual Tour | Book Showing | Email a Friend |
Jump To:
At a Glance:
| Type: | Freehold - Detached |
| Area: | Simcoe |
| Municipality: | Innisfil |
| Neighbourhood: | Alcona |
| Style: | 2-Storey |
| Lot Size: | 50.54 x 135.00(Feet) |
| Approximate Age: | 0-5 |
| Tax: | $0 |
| Maintenance Fee: | $0 |
| Beds: | 4 |
| Baths: | 4 |
| Garage: | 0 |
| Fireplace: | Y |
| Air Conditioning: | |
| Pool: | None |
Locatin Map:
Payment Calculator:

Listing added to your favorite list
Looking for resale homes?

By agreeing to Terms of Use, you will have ability to search up to 175249 listings and access to richer information than found on REALTOR.ca through my website.


