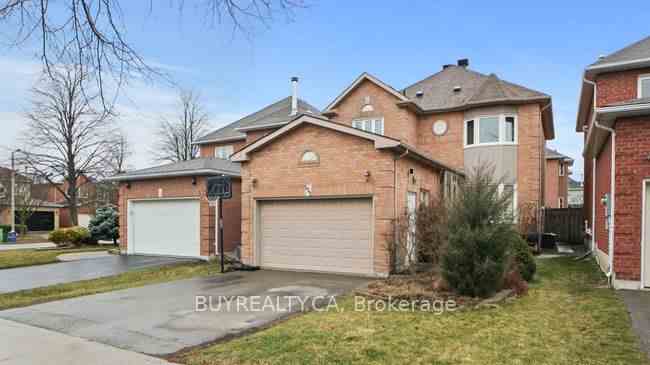$1,479,000
Available - For Sale
Listing ID: N8148264
222 Westhampton Dr , Vaughan, L4J 7Y8, Ontario














































| Desirable Home With a Beautiful Look In a Prestigious Neighbourhood. Open Front View. Perfect ForYoung Family/1st Time Buyer. Practical Layout.Sparkling Clean, Sunfilled & Well Maintained. Close ToSchool, Shopping, Transit, Walking Distance to a Synagogue and Promenade Mall. Close Shops, RecCentre, Library. minutes to Hwy 7 and 407. Fully finished BSMT features 2 bedrooms, 3 PC washrooms,and a kitchen. Bsmt has a separate entrance, perfect for a nanny suite or additional rental income. |
| Extras: 2 Fridge,2 Stove, B/I Dishwasher,2 Washer,2 Dryer, CAC & Elfs, Furnace & Equipment |
| Price | $1,479,000 |
| Taxes: | $5720.61 |
| Address: | 222 Westhampton Dr , Vaughan, L4J 7Y8, Ontario |
| Lot Size: | 10.70 x 31.00 (Metres) |
| Directions/Cross Streets: | Bathurst/Clark |
| Rooms: | 12 |
| Bedrooms: | 3 |
| Bedrooms +: | 2 |
| Kitchens: | 2 |
| Family Room: | N |
| Basement: | Finished, Sep Entrance |
| Approximatly Age: | 31-50 |
| Property Type: | Detached |
| Style: | 2-Storey |
| Exterior: | Brick |
| Garage Type: | Attached |
| (Parking/)Drive: | Private |
| Drive Parking Spaces: | 2 |
| Pool: | None |
| Approximatly Age: | 31-50 |
| Approximatly Square Footage: | 1500-2000 |
| Property Features: | Fenced Yard, Library, Park, Place Of Worship, Public Transit, School |
| Fireplace/Stove: | N |
| Heat Source: | Gas |
| Heat Type: | Forced Air |
| Central Air Conditioning: | Central Air |
| Laundry Level: | Main |
| Elevator Lift: | N |
| Sewers: | Sewers |
| Water: | Municipal |
| Utilities-Cable: | A |
| Utilities-Hydro: | A |
| Utilities-Gas: | A |
$
%
Years
This calculator is for demonstration purposes only. Always consult a professional
financial advisor before making personal financial decisions.
| Although the information displayed is believed to be accurate, no warranties or representations are made of any kind. |
| BUYREALTY.CA |
- Listing -1 of 0
|
|

Gaurang Shah
Licenced Realtor
Dir:
416-841-0587
Bus:
905-458-7979
Fax:
905-458-1220
| Virtual Tour | Book Showing | Email a Friend |
Jump To:
At a Glance:
| Type: | Freehold - Detached |
| Area: | York |
| Municipality: | Vaughan |
| Neighbourhood: | Brownridge |
| Style: | 2-Storey |
| Lot Size: | 10.70 x 31.00(Metres) |
| Approximate Age: | 31-50 |
| Tax: | $5,720.61 |
| Maintenance Fee: | $0 |
| Beds: | 3+2 |
| Baths: | 4 |
| Garage: | 0 |
| Fireplace: | N |
| Air Conditioning: | |
| Pool: | None |
Locatin Map:
Payment Calculator:

Listing added to your favorite list
Looking for resale homes?

By agreeing to Terms of Use, you will have ability to search up to 169992 listings and access to richer information than found on REALTOR.ca through my website.


