$1,700,000
Available - For Sale
Listing ID: X8138228
2 12th St , Grimsby, L3M 2V7, Ontario
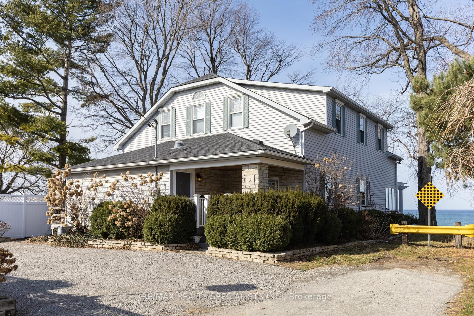
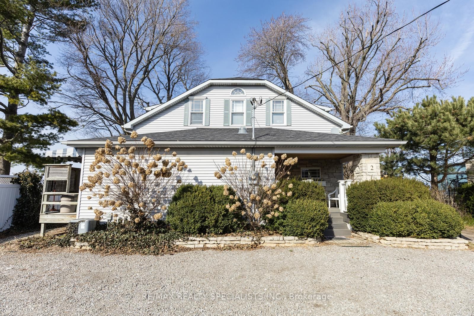
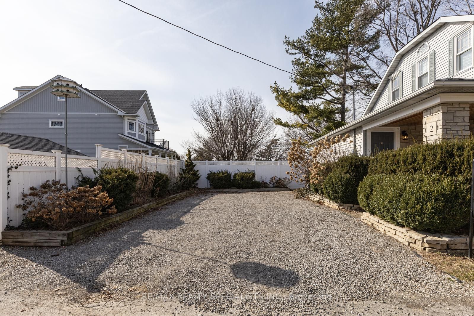
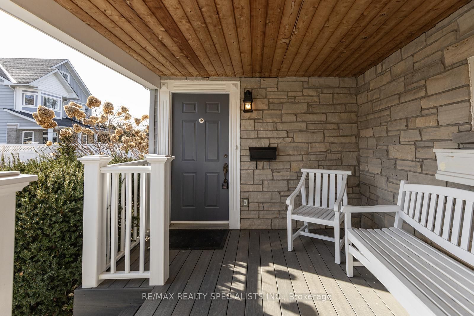
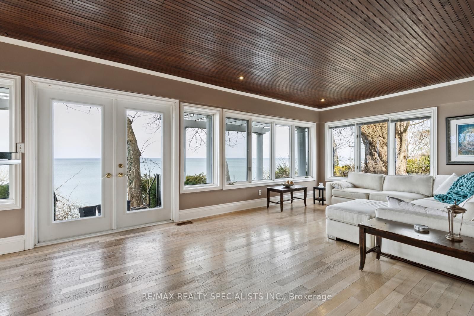
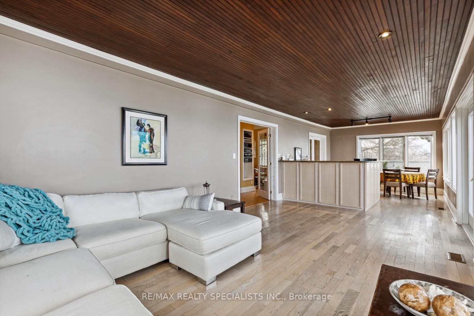
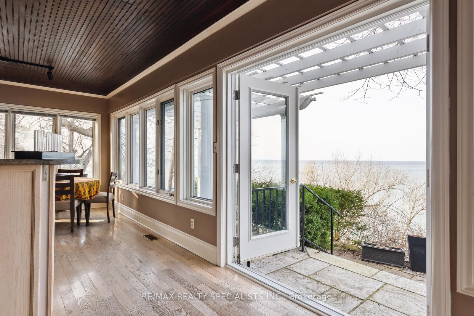
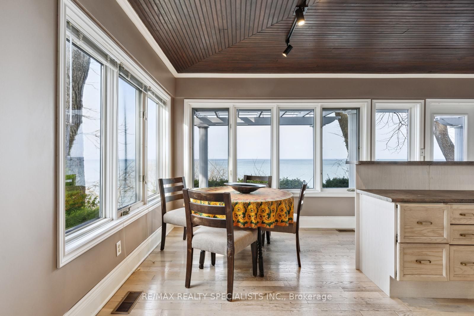
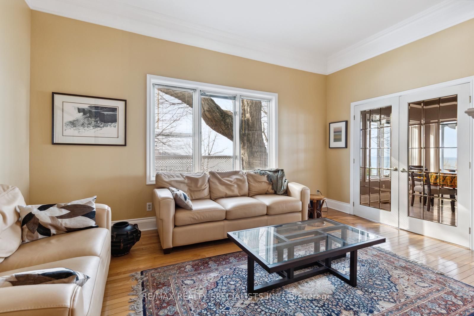
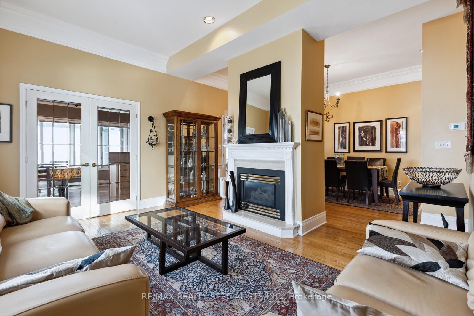
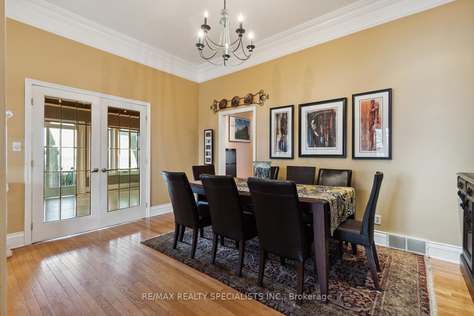
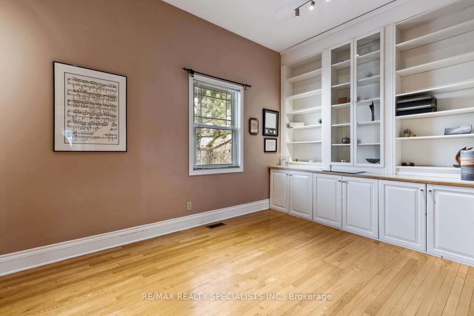
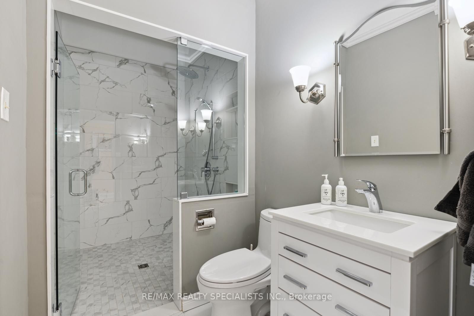
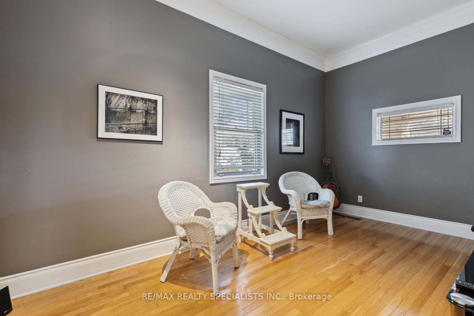
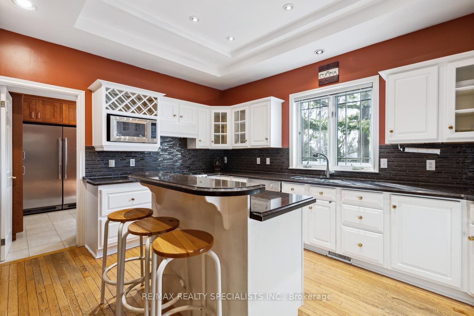
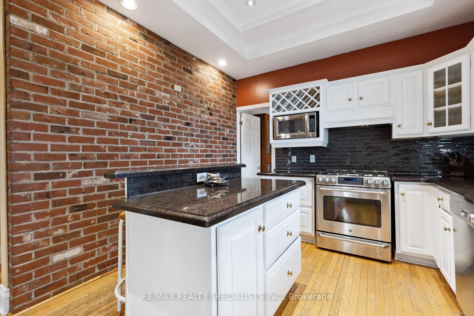
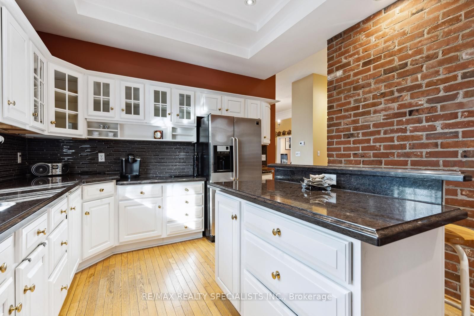
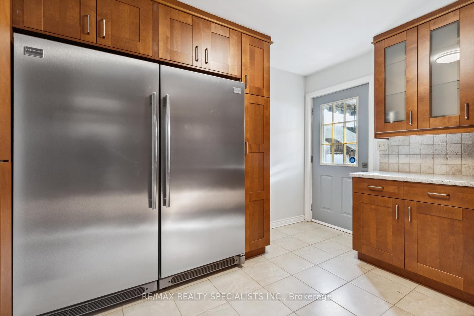
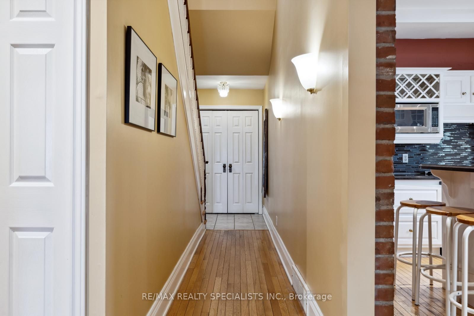
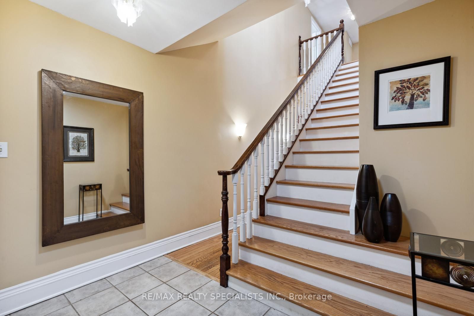
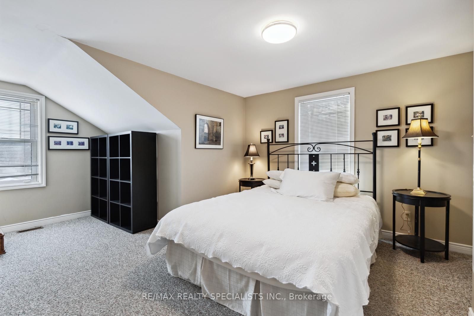
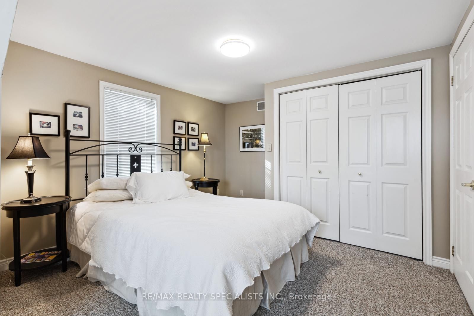
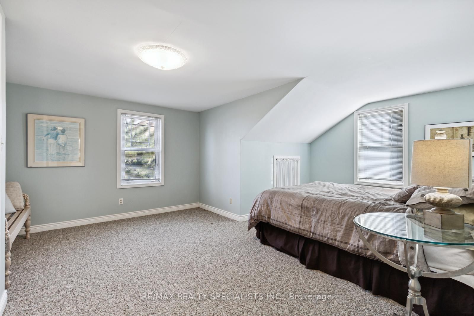























| Welcome to your luxurious lakefront retreat! This custom-built home features 3434 square feet of elegance, highlighted by a stunning living room offering panoramic views of Lake Ontario. Set on a prime waterfront lot, this property boasts unparalleled views and a lifestyle of opulence. The sunlit living room showcases a picturesque lake view through wall-to-wall windows, creating a cozy atmosphere for intimate gatherings or stylish entertaining. The chef-inspired kitchen is equipped with high-end appliances and a spacious island for hosting. Three bedrooms, five bathrooms, and a master suite with a spa-like ensuite bathroom provide ample space for family and guests. Situated in a prestigious lakefront community, this home presents a unique chance to embrace lakeside living at its finest. |
| Price | $1,700,000 |
| Taxes: | $8809.00 |
| Assessment: | $705000 |
| Assessment Year: | 2024 |
| Address: | 2 12th St , Grimsby, L3M 2V7, Ontario |
| Lot Size: | 50.00 x 101.00 (Feet) |
| Directions/Cross Streets: | Lake/Bartlett |
| Rooms: | 11 |
| Bedrooms: | 3 |
| Bedrooms +: | 2 |
| Kitchens: | 1 |
| Family Room: | Y |
| Basement: | Part Bsmt, Unfinished |
| Property Type: | Detached |
| Style: | 2-Storey |
| Exterior: | Stone, Vinyl Siding |
| Garage Type: | None |
| (Parking/)Drive: | Private |
| Drive Parking Spaces: | 6 |
| Pool: | None |
| Approximatly Square Footage: | 3000-3500 |
| Property Features: | Beach, Cul De Sac, Lake/Pond, Marina, Park, Waterfront |
| Fireplace/Stove: | Y |
| Heat Source: | Gas |
| Heat Type: | Forced Air |
| Central Air Conditioning: | Central Air |
| Sewers: | Tank |
| Water: | Municipal |
$
%
Years
This calculator is for demonstration purposes only. Always consult a professional
financial advisor before making personal financial decisions.
| Although the information displayed is believed to be accurate, no warranties or representations are made of any kind. |
| RE/MAX REALTY SPECIALISTS INC. |
- Listing -1 of 0
|
|

Gaurang Shah
Licenced Realtor
Dir:
416-841-0587
Bus:
905-458-7979
Fax:
905-458-1220
| Book Showing | Email a Friend |
Jump To:
At a Glance:
| Type: | Freehold - Detached |
| Area: | Niagara |
| Municipality: | Grimsby |
| Neighbourhood: | |
| Style: | 2-Storey |
| Lot Size: | 50.00 x 101.00(Feet) |
| Approximate Age: | |
| Tax: | $8,809 |
| Maintenance Fee: | $0 |
| Beds: | 3+2 |
| Baths: | 5 |
| Garage: | 0 |
| Fireplace: | Y |
| Air Conditioning: | |
| Pool: | None |
Locatin Map:
Payment Calculator:

Listing added to your favorite list
Looking for resale homes?

By agreeing to Terms of Use, you will have ability to search up to 168481 listings and access to richer information than found on REALTOR.ca through my website.


