$829,900
Available - For Sale
Listing ID: E8137022
1881 Mcnicoll Ave , Unit 233, Toronto, M1V 5M2, Ontario
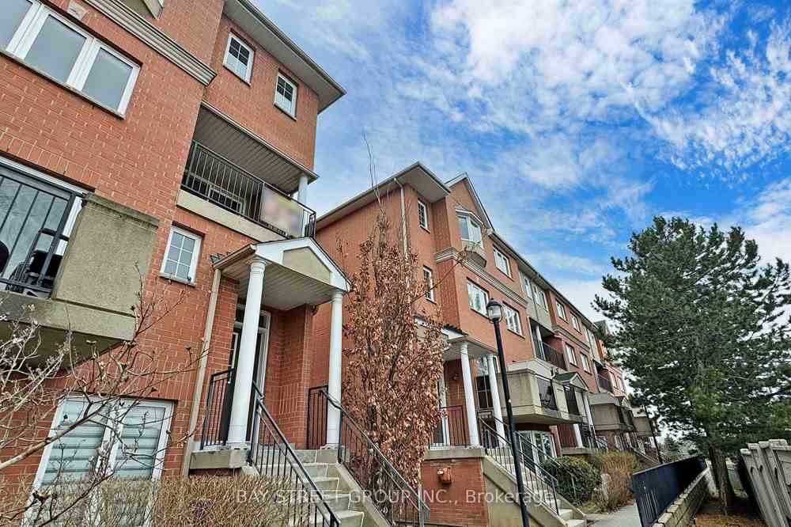
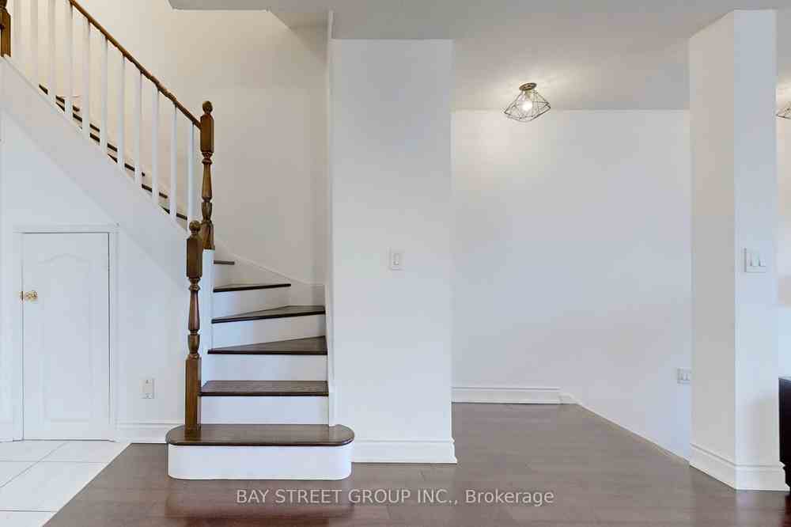
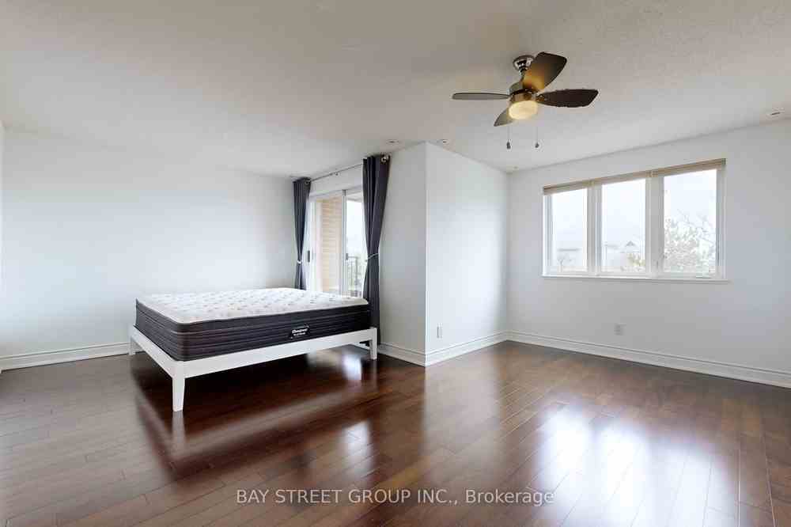
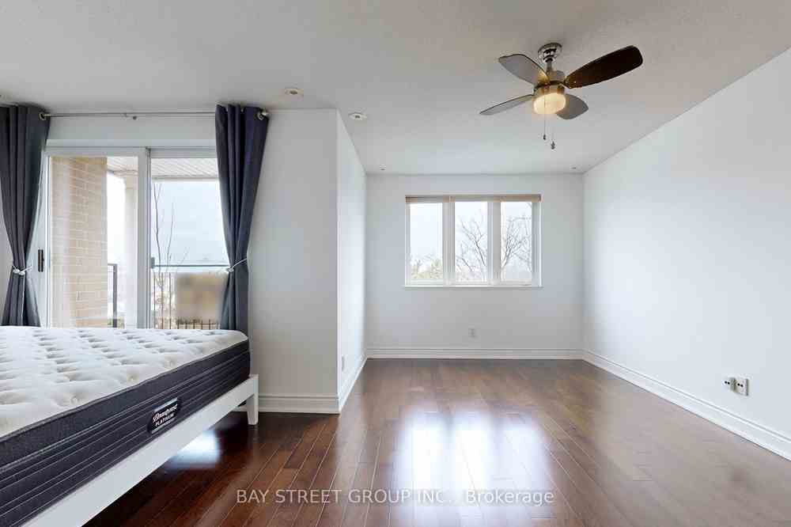
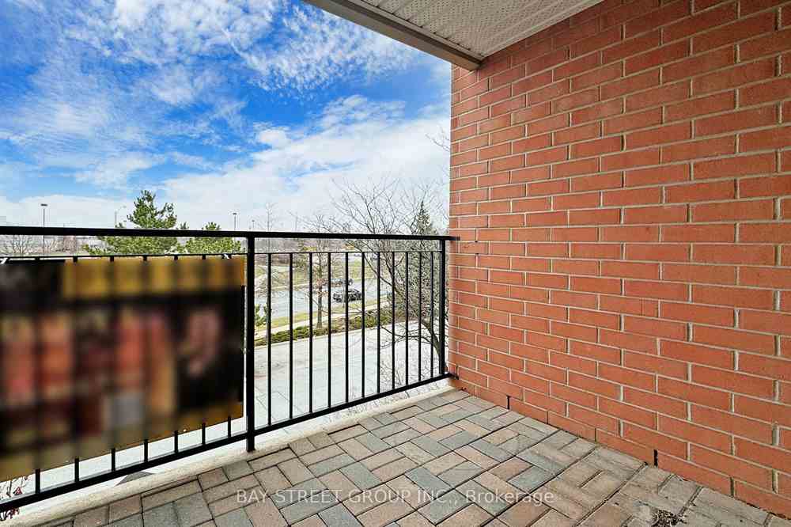
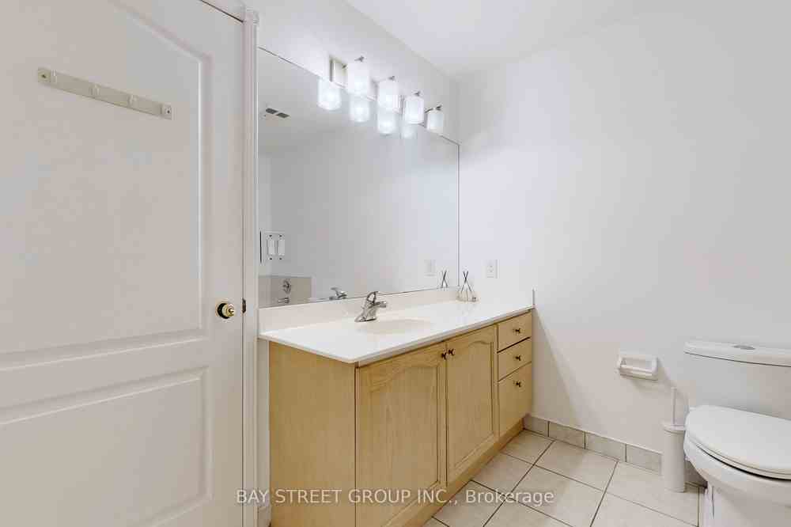
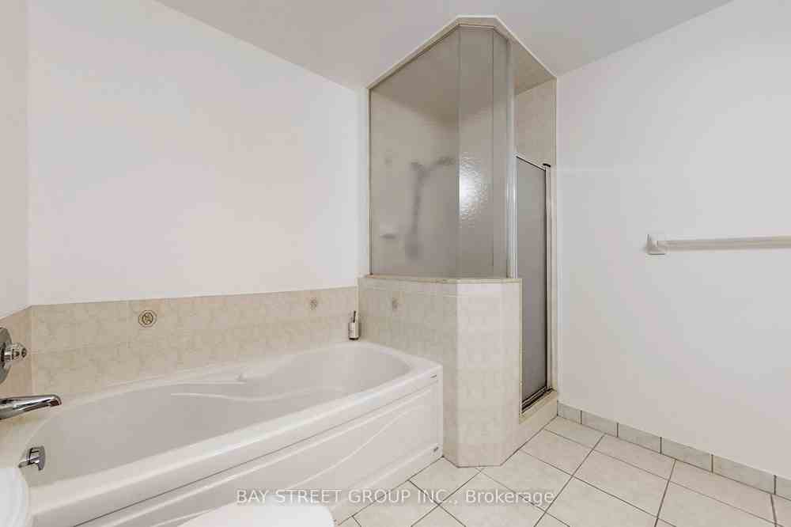
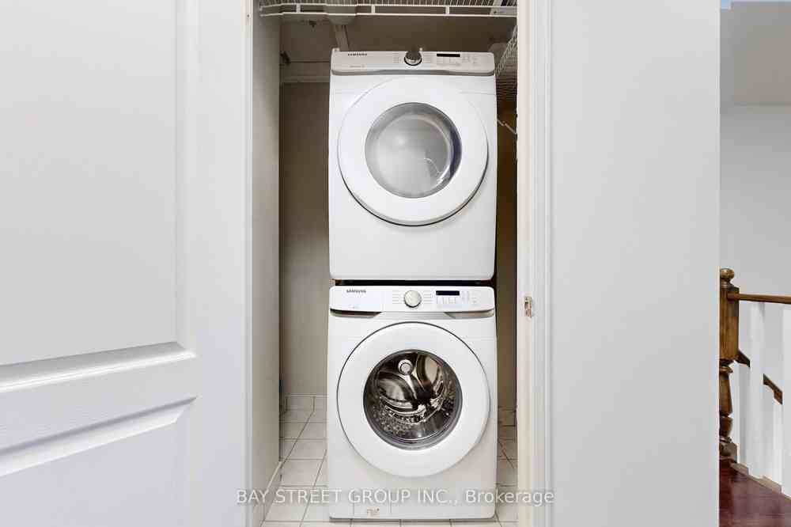
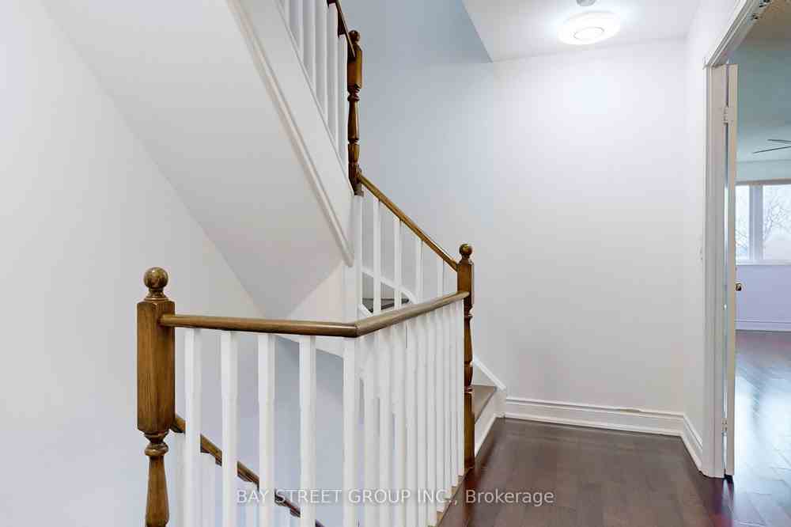









| pectacular Tridel Built 3 Bedroom + Den End Unit Townhome, 1873 Sq Ft. Functional Layout With Lots Of Upgrades. Updated Kitchen W/ High-End Stainless Steel Appliances & Granite Counter, Oak Staircase & Hardwood Floors Through Out, Freshly Painted, Furnace & A/C (Aug 2021), Shingles & Skylight Replaced In 2020. Extra Large Master Bedroom With 4 Pc Ensuite & Walk-In Closet. Den Is Perfect For Home Office Or Extra Family Room, Great Amenities! |
| Extras: All Existing Stainless Steel Fridge, Stainless Steel Stove, Stainless Steel Range Hood Fan, Stainless Steel B/I Dishwasher. Front Load Washer, Front Load Dryer, A/C, All Window Coverings, All Electric Light Fixtures |
| Price | $829,900 |
| Taxes: | $2785.00 |
| Maintenance Fee: | 830.33 |
| Address: | 1881 Mcnicoll Ave , Unit 233, Toronto, M1V 5M2, Ontario |
| Province/State: | Ontario |
| Condo Corporation No | MTCC |
| Level | 2 |
| Unit No | 32 |
| Directions/Cross Streets: | Kennedy/ Mcnicoll |
| Rooms: | 7 |
| Rooms +: | 1 |
| Bedrooms: | 3 |
| Bedrooms +: | 1 |
| Kitchens: | 1 |
| Family Room: | Y |
| Basement: | None |
| Property Type: | Condo Townhouse |
| Style: | 3-Storey |
| Exterior: | Brick |
| Garage Type: | Underground |
| Garage(/Parking)Space: | 1.00 |
| Drive Parking Spaces: | 1 |
| Park #1 | |
| Parking Spot: | 61 |
| Parking Type: | Owned |
| Legal Description: | A |
| Exposure: | N |
| Balcony: | Open |
| Locker: | None |
| Pet Permited: | Restrict |
| Approximatly Square Footage: | 1800-1999 |
| Building Amenities: | Car Wash, Gym, Indoor Pool, Recreation Room, Visitor Parking |
| Maintenance: | 830.33 |
| Water Included: | Y |
| Common Elements Included: | Y |
| Parking Included: | Y |
| Building Insurance Included: | Y |
| Fireplace/Stove: | N |
| Heat Source: | Gas |
| Heat Type: | Forced Air |
| Central Air Conditioning: | Central Air |
| Laundry Level: | Upper |
$
%
Years
This calculator is for demonstration purposes only. Always consult a professional
financial advisor before making personal financial decisions.
| Although the information displayed is believed to be accurate, no warranties or representations are made of any kind. |
| BAY STREET GROUP INC. |
- Listing -1 of 0
|
|

Gaurang Shah
Licenced Realtor
Dir:
416-841-0587
Bus:
905-458-7979
Fax:
905-458-1220
| Virtual Tour | Book Showing | Email a Friend |
Jump To:
At a Glance:
| Type: | Condo - Condo Townhouse |
| Area: | Toronto |
| Municipality: | Toronto |
| Neighbourhood: | Steeles |
| Style: | 3-Storey |
| Lot Size: | x () |
| Approximate Age: | |
| Tax: | $2,785 |
| Maintenance Fee: | $830.33 |
| Beds: | 3+1 |
| Baths: | 3 |
| Garage: | 1 |
| Fireplace: | N |
| Air Conditioning: | |
| Pool: |
Locatin Map:
Payment Calculator:

Listing added to your favorite list
Looking for resale homes?

By agreeing to Terms of Use, you will have ability to search up to 175249 listings and access to richer information than found on REALTOR.ca through my website.


