$1,250,000
Available - For Sale
Listing ID: W8133988
385 Athabasca Common , Oakville, L6H 0R5, Ontario
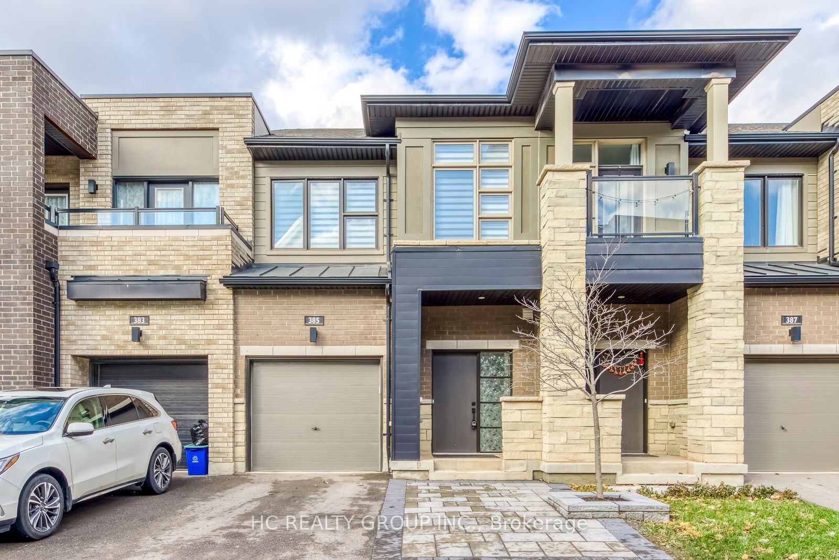




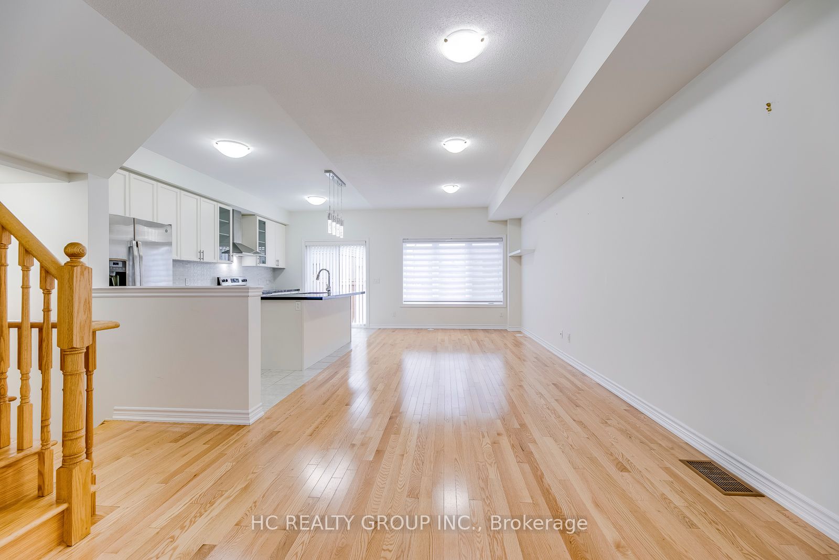
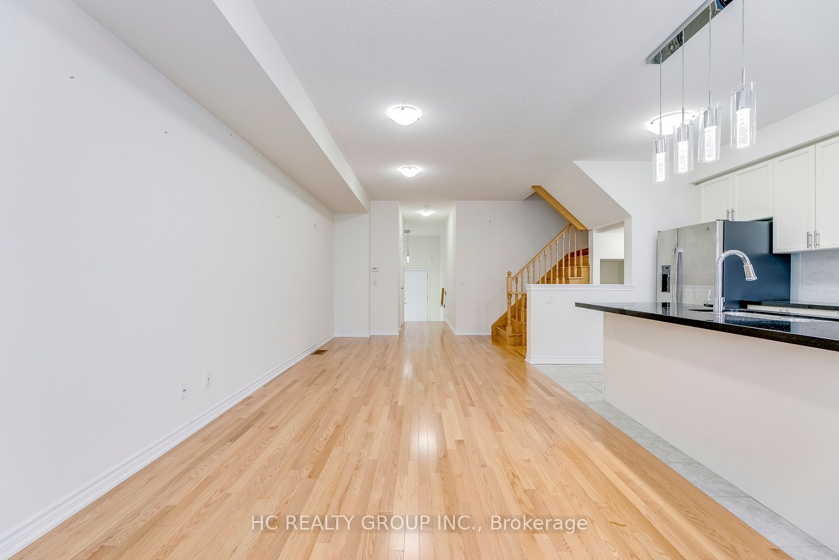





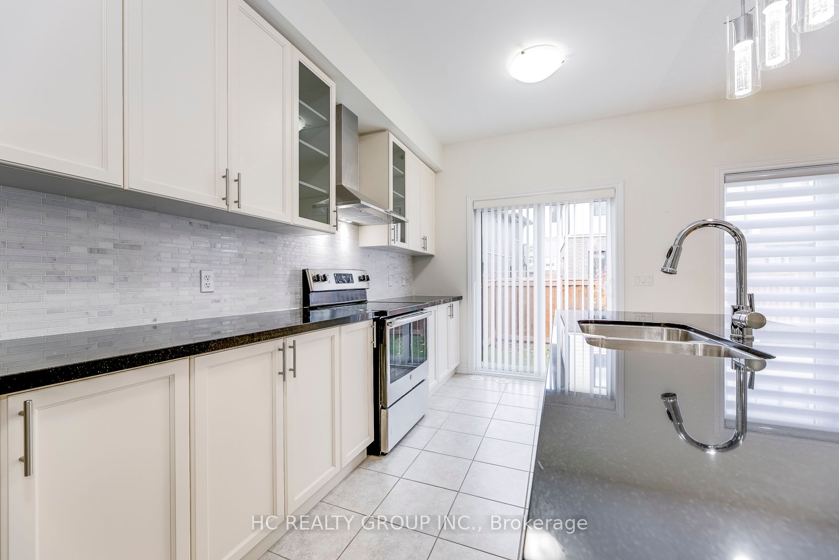
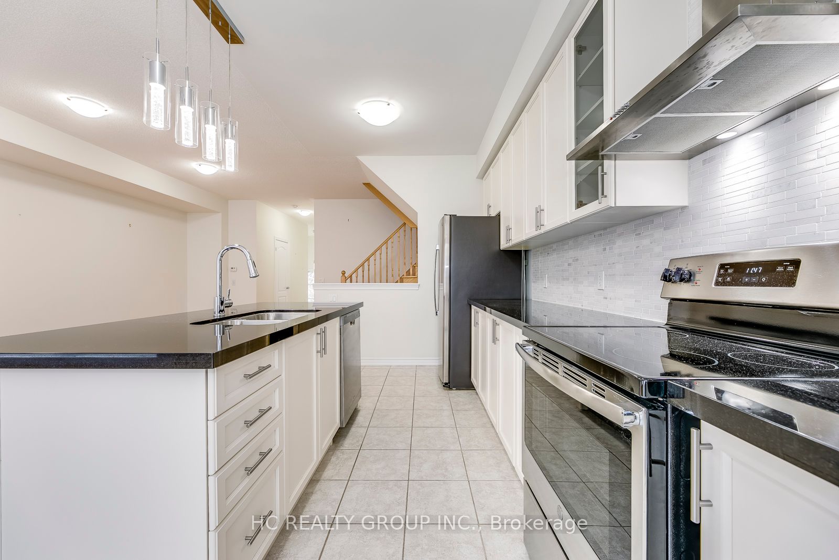
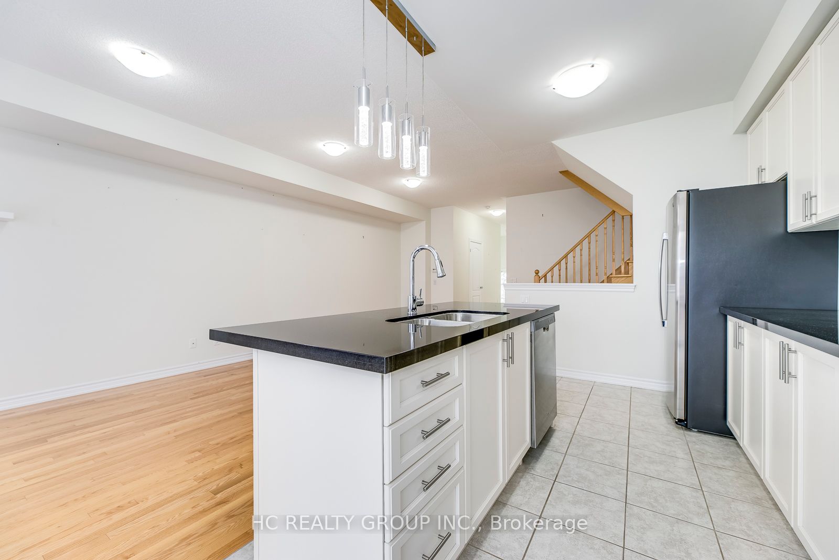
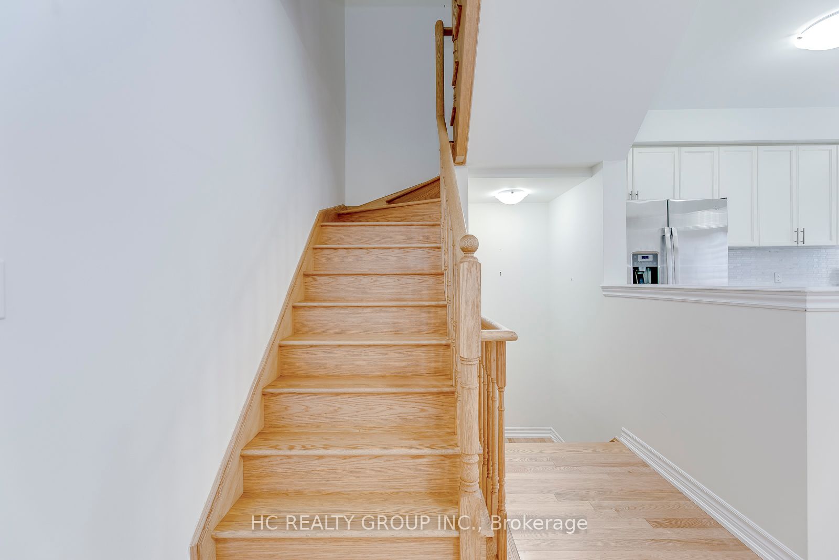


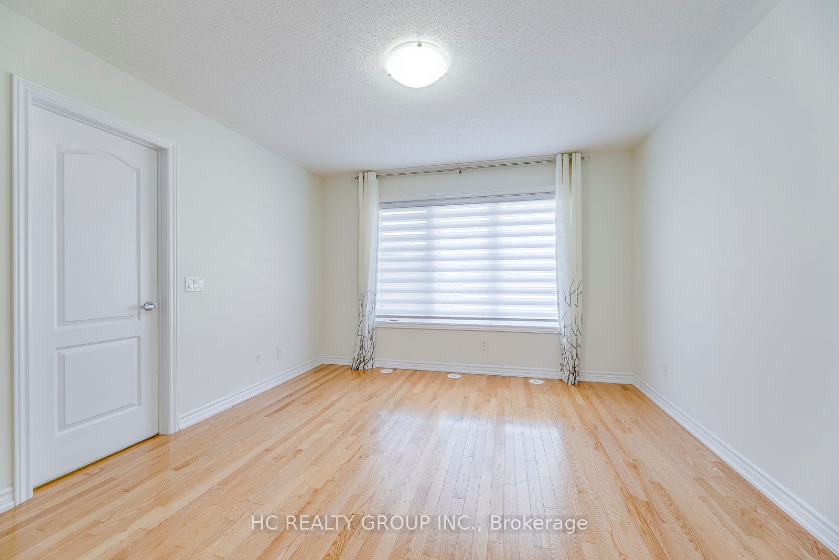



























| Don't Miss Out This Highly Desirable Modern Townhome To Settle Your Family In The Heart Of Oakville. Tucked Away On A Quiet St. & Family Friendly Neighbourhood W/Amazing Neighbours. Real High-demand Community. Totally Over 2000SqFt. Of Finished Living Space. Great Functional Layout, No Wasted Space. 9Ft Ceilings, Massive Windows W/Sun-Filled. No Carpet. Bright & Spacious Open Concept Kitchen Features Extended Cabinetry, Quartz Countertop, Tile Backsplash & Practical XL Breakfast Island. Upstairs 3 Good Size Bedrooms! Master Ensuite W/2 Sinks, Soak Tub & Shower, Large Walk-In Closet. Enjoy Your Summer Time W/ Family In The Fully Fenced Backyard. Coveted Location, Easy Access To Public Transit, Hwys, Schools, Parks, Shops, Hospital & So Much More! A Must See! You Will Fall In Love With This Home! |
| Extras: All Existing Window Coverings, Light Fixtures, Washer & Dryer. All S/S Fridge, Stove, Dishwasher & Range Hood. |
| Price | $1,250,000 |
| Taxes: | $4456.16 |
| Assessment Year: | 2024 |
| Address: | 385 Athabasca Common , Oakville, L6H 0R5, Ontario |
| Lot Size: | 19.72 x 86.29 (Feet) |
| Directions/Cross Streets: | Dundas & Trafalgar |
| Rooms: | 7 |
| Bedrooms: | 3 |
| Bedrooms +: | |
| Kitchens: | 1 |
| Family Room: | Y |
| Basement: | Finished |
| Approximatly Age: | 0-5 |
| Property Type: | Att/Row/Twnhouse |
| Style: | 2-Storey |
| Exterior: | Brick, Vinyl Siding |
| Garage Type: | Built-In |
| (Parking/)Drive: | Pvt Double |
| Drive Parking Spaces: | 2 |
| Pool: | None |
| Approximatly Age: | 0-5 |
| Approximatly Square Footage: | 1500-2000 |
| Fireplace/Stove: | N |
| Heat Source: | Gas |
| Heat Type: | Forced Air |
| Central Air Conditioning: | Central Air |
| Laundry Level: | Lower |
| Elevator Lift: | N |
| Sewers: | Sewers |
| Water: | Municipal |
$
%
Years
This calculator is for demonstration purposes only. Always consult a professional
financial advisor before making personal financial decisions.
| Although the information displayed is believed to be accurate, no warranties or representations are made of any kind. |
| HC REALTY GROUP INC. |
- Listing -1 of 0
|
|

Gaurang Shah
Licenced Realtor
Dir:
416-841-0587
Bus:
905-458-7979
Fax:
905-458-1220
| Book Showing | Email a Friend |
Jump To:
At a Glance:
| Type: | Freehold - Att/Row/Twnhouse |
| Area: | Halton |
| Municipality: | Oakville |
| Neighbourhood: | Rural Oakville |
| Style: | 2-Storey |
| Lot Size: | 19.72 x 86.29(Feet) |
| Approximate Age: | 0-5 |
| Tax: | $4,456.16 |
| Maintenance Fee: | $0 |
| Beds: | 3 |
| Baths: | 3 |
| Garage: | 0 |
| Fireplace: | N |
| Air Conditioning: | |
| Pool: | None |
Locatin Map:
Payment Calculator:

Listing added to your favorite list
Looking for resale homes?

By agreeing to Terms of Use, you will have ability to search up to 171512 listings and access to richer information than found on REALTOR.ca through my website.


