$1,950,000
Available - For Sale
Listing ID: X8118334
26 Fire Route 96D Rte , Kawartha Lakes, K0M 1A0, Ontario
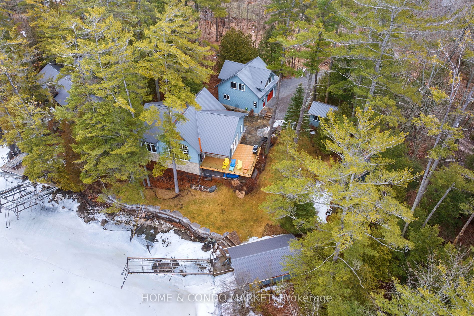
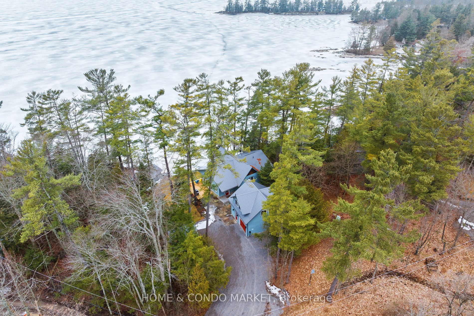
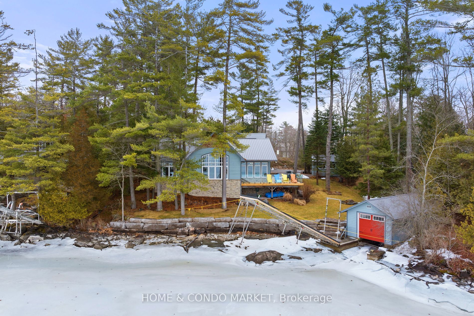
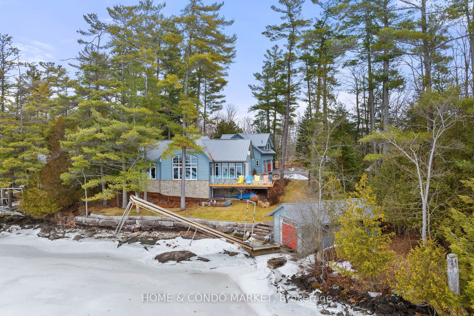
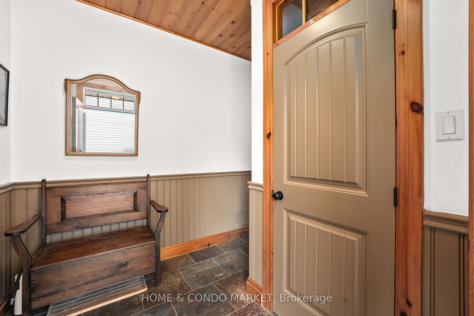
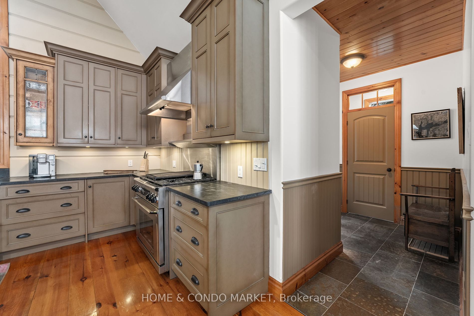
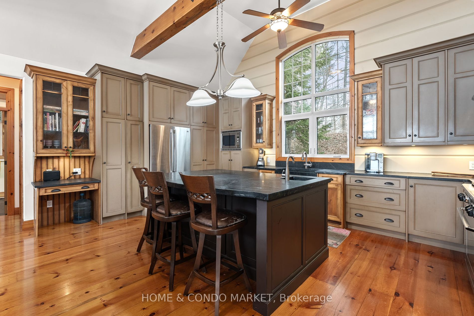
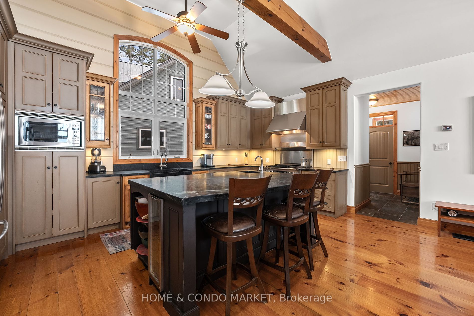
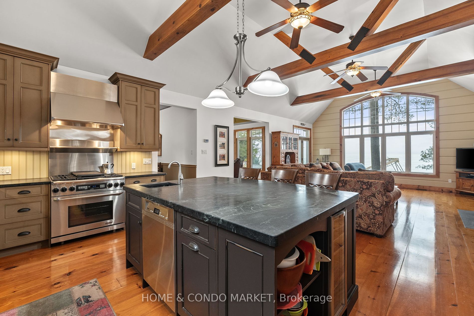
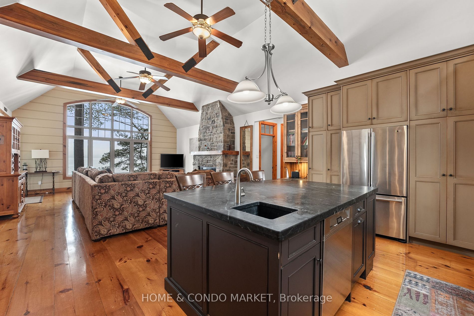
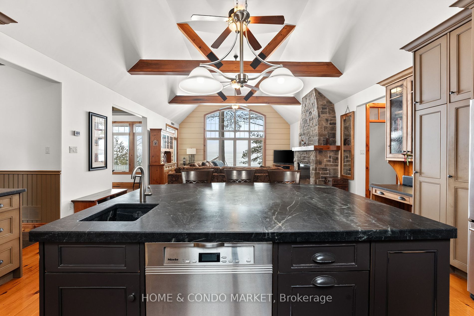
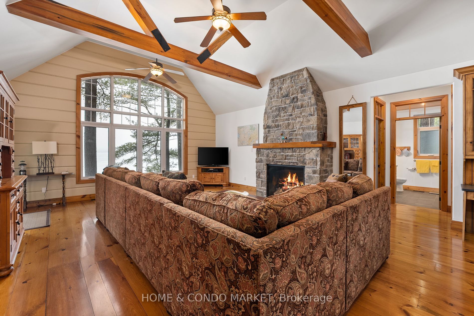
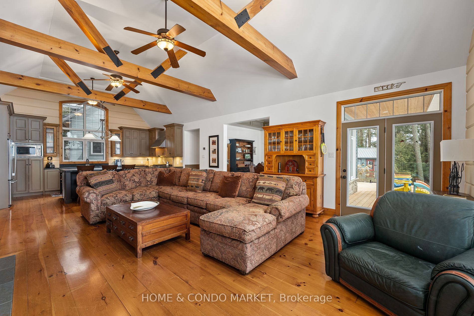
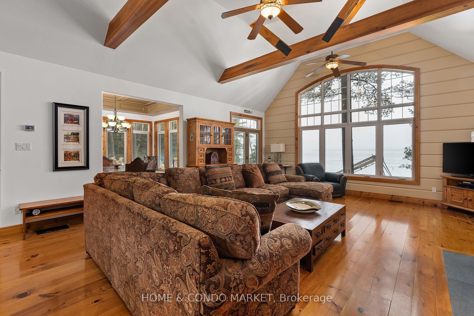
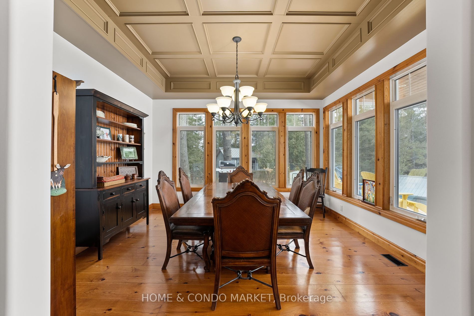
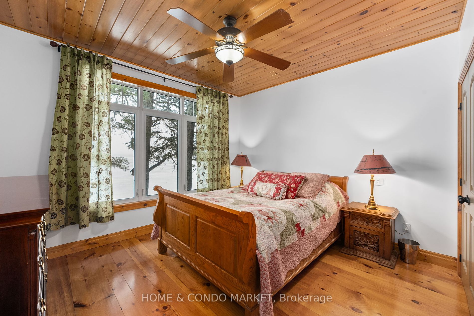
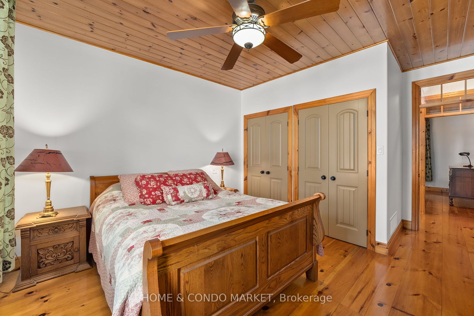
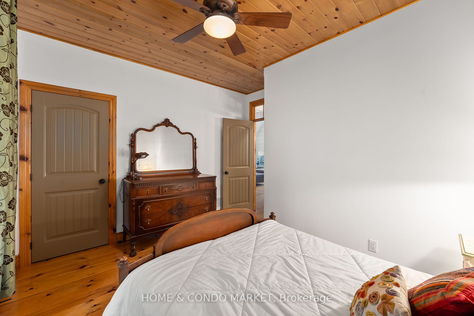
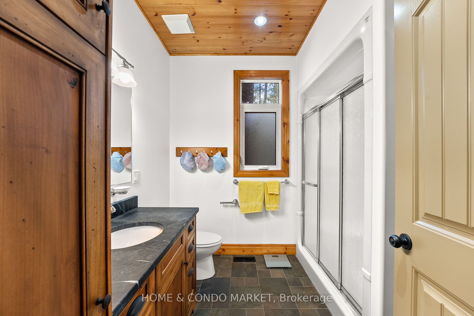
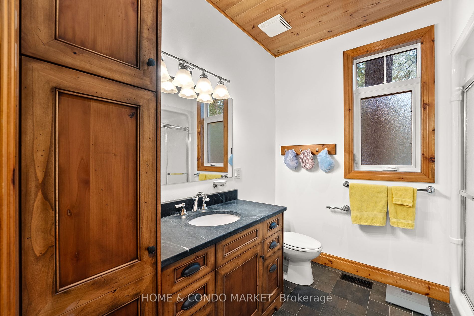
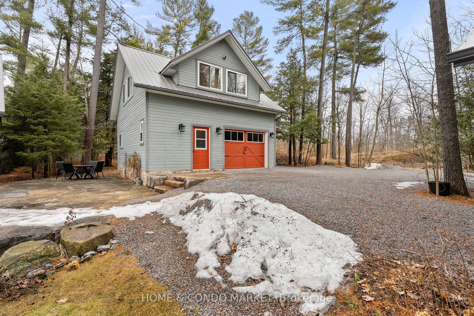
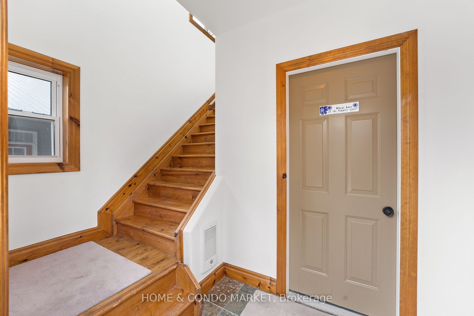
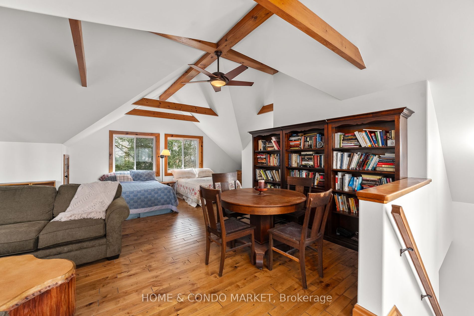























| View the Constellations in Bobcaygeon from this All Season Family Resort Style Property that Sleeps 12+ that is Fully Turnkey and Ready to Enjoy on the north end of Pigeon Lake! Featuring a Main Cottage 1400+ SF with 2 Bedrooms, 2 Baths, Vaulted Ceilings with Wood Beams, Plank Flooring, Massive Picture Window for Amazing Sunset Views, Gourmet kitchen with high-end appliances, Soapstone counters and fully equipped! Walk out to a wrap around deck with glass rails and expansive views. Plus a gorgeous 600+sf Loft over 2 Car Garage. The Loft features Vaulted Ceilings with Wood Beams, 2 full size beds, living / dining area and 3 piece bath. More room for Guests in the Bunkie House with 2 Full Size Beds and Forest Views. Additionally you will find a Boathouse with boat lift and garage door adjacent to a fully retractable dock, as well as a Workshop and a Wood Shed. All buildings come fully furnished and equipped. Part of Trent Waterways for endless Boating! Bell Fibe now onsite. |
| Extras: Water toys including Canoe, Kayak and Paddle Boat. Tate's Bay Cottagers Association look after roads for fee of $250 per year. Well known and sought after Lang's Trail. OPEN HOUSE MAY 11th from 12:00 pm - 4:00 pm |
| Price | $1,950,000 |
| Taxes: | $5630.90 |
| Address: | 26 Fire Route 96D Rte , Kawartha Lakes, K0M 1A0, Ontario |
| Lot Size: | 214.00 x 195.00 (Feet) |
| Acreage: | .50-1.99 |
| Directions/Cross Streets: | Hwy #36 & Tate's Bay Road |
| Rooms: | 5 |
| Rooms +: | 2 |
| Bedrooms: | 2 |
| Bedrooms +: | 2 |
| Kitchens: | 1 |
| Family Room: | Y |
| Basement: | Crawl Space |
| Approximatly Age: | 16-30 |
| Property Type: | Cottage |
| Style: | Other |
| Exterior: | Board/Batten, Stone |
| Garage Type: | Detached |
| (Parking/)Drive: | Private |
| Drive Parking Spaces: | 8 |
| Pool: | None |
| Other Structures: | Aux Residences, Workshop |
| Approximatly Age: | 16-30 |
| Fireplace/Stove: | Y |
| Heat Source: | Propane |
| Heat Type: | Forced Air |
| Central Air Conditioning: | Other |
| Laundry Level: | Main |
| Sewers: | Septic |
| Water: | Other |
| Water Supply Types: | Lake/River |
| Utilities-Cable: | Y |
| Utilities-Hydro: | Y |
| Utilities-Gas: | N |
$
%
Years
This calculator is for demonstration purposes only. Always consult a professional
financial advisor before making personal financial decisions.
| Although the information displayed is believed to be accurate, no warranties or representations are made of any kind. |
| HOME & CONDO MARKET |
- Listing -1 of 0
|
|

Gaurang Shah
Licenced Realtor
Dir:
416-841-0587
Bus:
905-458-7979
Fax:
905-458-1220
| Virtual Tour | Book Showing | Email a Friend |
Jump To:
At a Glance:
| Type: | Freehold - Cottage |
| Area: | Kawartha Lakes |
| Municipality: | Kawartha Lakes |
| Neighbourhood: | Bobcaygeon |
| Style: | Other |
| Lot Size: | 214.00 x 195.00(Feet) |
| Approximate Age: | 16-30 |
| Tax: | $5,630.9 |
| Maintenance Fee: | $0 |
| Beds: | 2+2 |
| Baths: | 3 |
| Garage: | 0 |
| Fireplace: | Y |
| Air Conditioning: | |
| Pool: | None |
Locatin Map:
Payment Calculator:

Listing added to your favorite list
Looking for resale homes?

By agreeing to Terms of Use, you will have ability to search up to 175249 listings and access to richer information than found on REALTOR.ca through my website.


