$509,900
Available - For Sale
Listing ID: X8101686
10 Esplanade Lane , Unit 617, Grimsby, L3M 0H1, Ontario
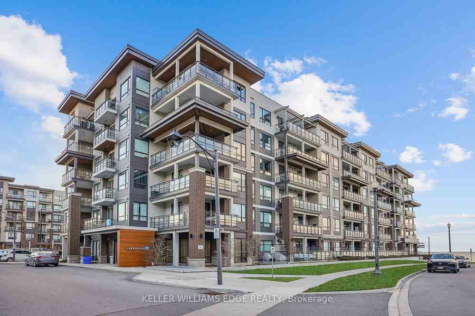
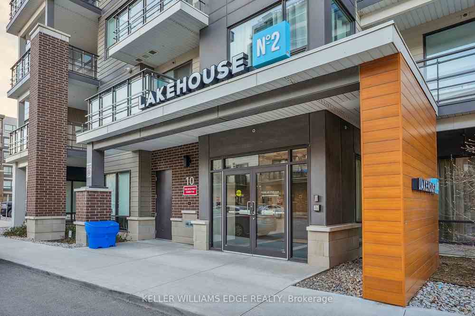
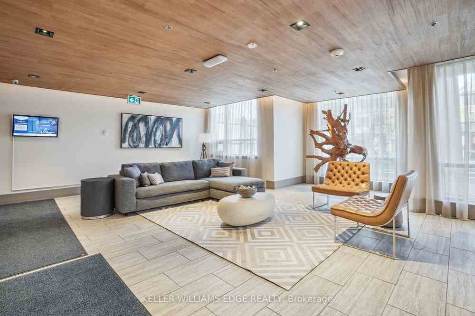
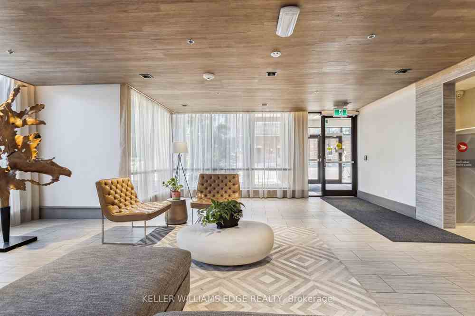
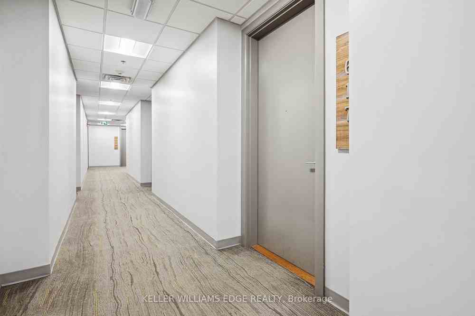
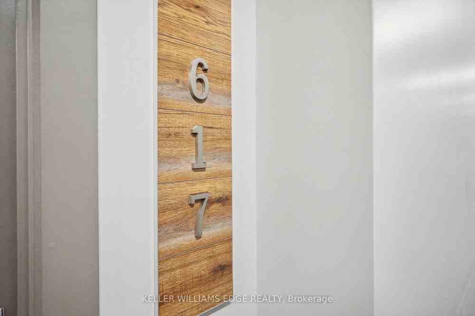
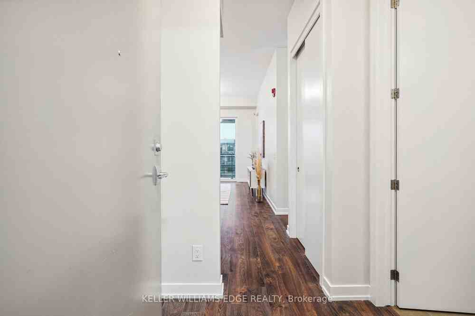
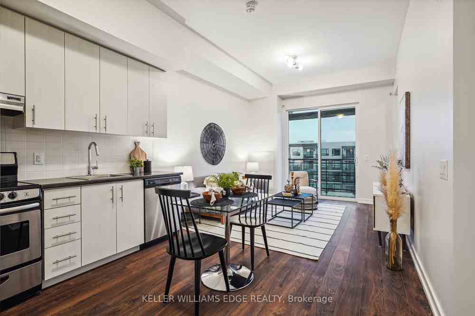
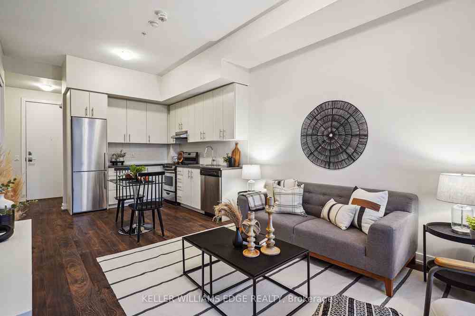
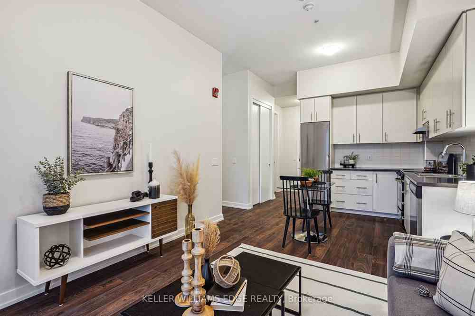
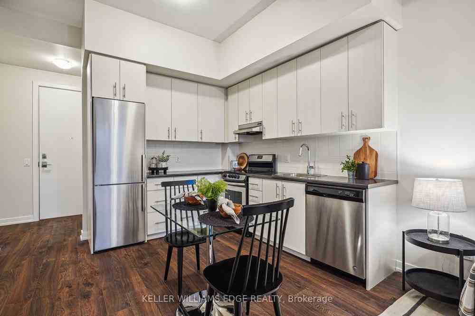
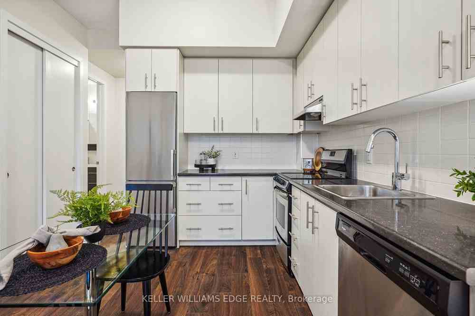
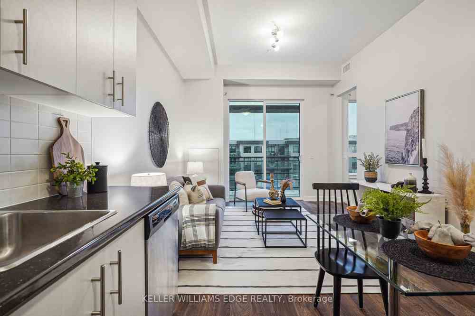
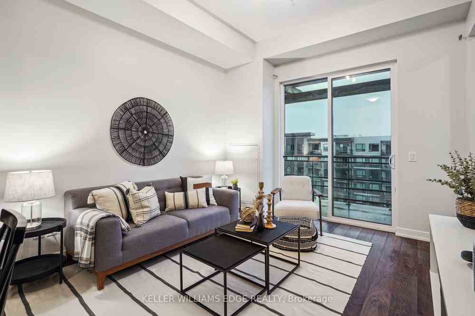
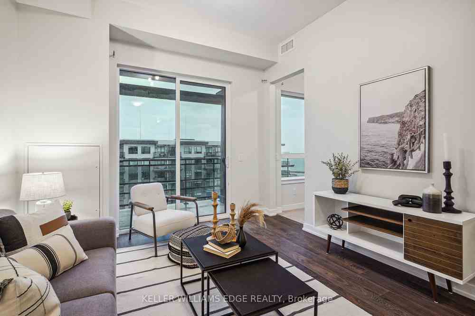
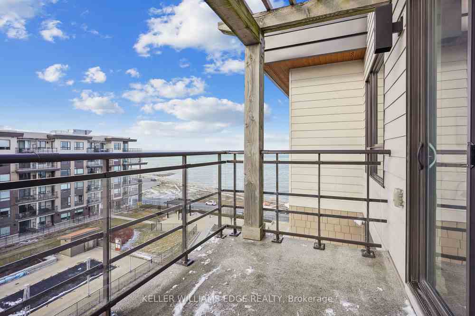
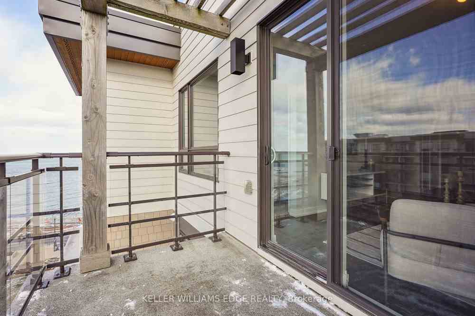
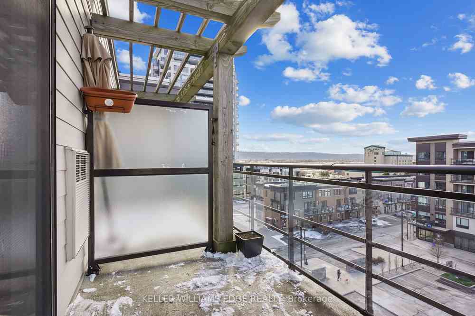
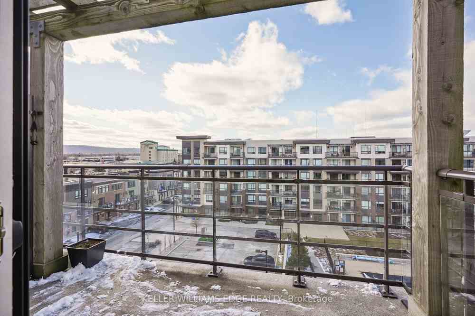
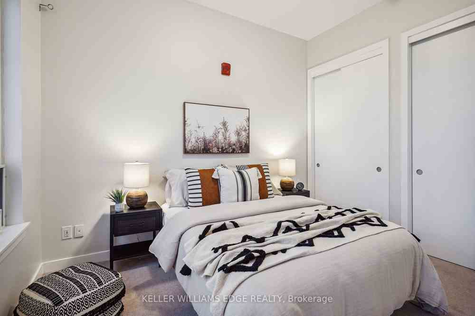
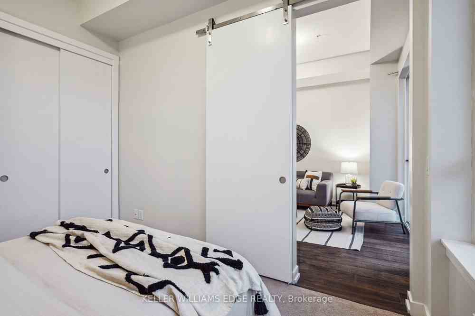
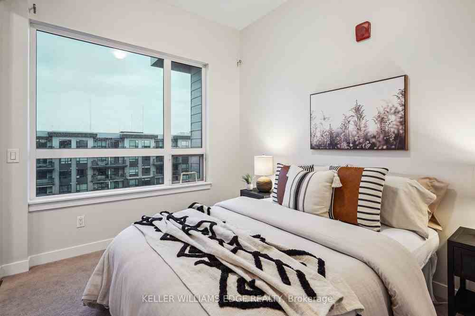
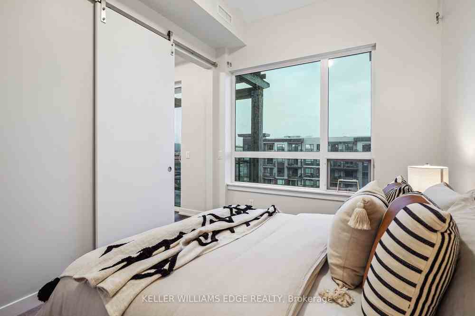























| Welcome to 10 Esplanade Lane #617 also known as The Lakehouse. Located in Grimsby on the Lake, this 1 bedroom plus den condo unit is 642 sq. ft. and is on the top floor of the building. Enjoy the 10 high ceilings throughout the unit, freshly painted in 2024, with seamless flow from kitchen to living room, along with your own in-suite laundry room. Sit out on your 70 sq. ft. balcony and enjoy the unobstructed views of Lake Ontario. With a western-facing exposure, youll experience beautiful summer sunsets and views of the Toronto skyline over the water. Head down to the first floor and youll find the huge exercise room, the party room and games room for entertaining and the dog wash station at the front entrance. In the courtyard, youll find the well-maintained swimming pool with more beautiful views of Lake Ontario. The unit also comes with 1 underground parking space and 1 storage locker. This is one, you will not want to miss! |
| Price | $509,900 |
| Taxes: | $2561.51 |
| Assessment: | $205000 |
| Assessment Year: | 2023 |
| Maintenance Fee: | 489.60 |
| Address: | 10 Esplanade Lane , Unit 617, Grimsby, L3M 0H1, Ontario |
| Province/State: | Ontario |
| Condo Corporation No | North |
| Level | 6 |
| Unit No | 17 |
| Locker No | 137 |
| Directions/Cross Streets: | Place Polonaise Dr. |
| Rooms: | 5 |
| Bedrooms: | 1 |
| Bedrooms +: | 1 |
| Kitchens: | 1 |
| Family Room: | N |
| Basement: | None |
| Approximatly Age: | 6-10 |
| Property Type: | Condo Apt |
| Style: | Apartment |
| Exterior: | Brick, Vinyl Siding |
| Garage Type: | Underground |
| Garage(/Parking)Space: | 1.00 |
| Drive Parking Spaces: | 0 |
| Park #1 | |
| Parking Spot: | #78 |
| Parking Type: | Exclusive |
| Exposure: | Nw |
| Balcony: | Open |
| Locker: | Exclusive |
| Pet Permited: | Restrict |
| Retirement Home: | N |
| Approximatly Age: | 6-10 |
| Approximatly Square Footage: | 600-699 |
| Building Amenities: | Exercise Room, Outdoor Pool, Party/Meeting Room, Visitor Parking |
| Property Features: | Beach, Lake/Pond, Marina, Park, Waterfront |
| Maintenance: | 489.60 |
| Water Included: | Y |
| Common Elements Included: | Y |
| Heat Included: | Y |
| Parking Included: | Y |
| Building Insurance Included: | Y |
| Fireplace/Stove: | N |
| Heat Source: | Gas |
| Heat Type: | Heat Pump |
| Central Air Conditioning: | Central Air |
| Laundry Level: | Main |
| Elevator Lift: | Y |
$
%
Years
This calculator is for demonstration purposes only. Always consult a professional
financial advisor before making personal financial decisions.
| Although the information displayed is believed to be accurate, no warranties or representations are made of any kind. |
| KELLER WILLIAMS EDGE REALTY |
- Listing -1 of 0
|
|

Gaurang Shah
Licenced Realtor
Dir:
416-841-0587
Bus:
905-458-7979
Fax:
905-458-1220
| Virtual Tour | Book Showing | Email a Friend |
Jump To:
At a Glance:
| Type: | Condo - Condo Apt |
| Area: | Niagara |
| Municipality: | Grimsby |
| Neighbourhood: | |
| Style: | Apartment |
| Lot Size: | x () |
| Approximate Age: | 6-10 |
| Tax: | $2,561.51 |
| Maintenance Fee: | $489.6 |
| Beds: | 1+1 |
| Baths: | 1 |
| Garage: | 1 |
| Fireplace: | N |
| Air Conditioning: | |
| Pool: |
Locatin Map:
Payment Calculator:

Listing added to your favorite list
Looking for resale homes?

By agreeing to Terms of Use, you will have ability to search up to 175249 listings and access to richer information than found on REALTOR.ca through my website.


