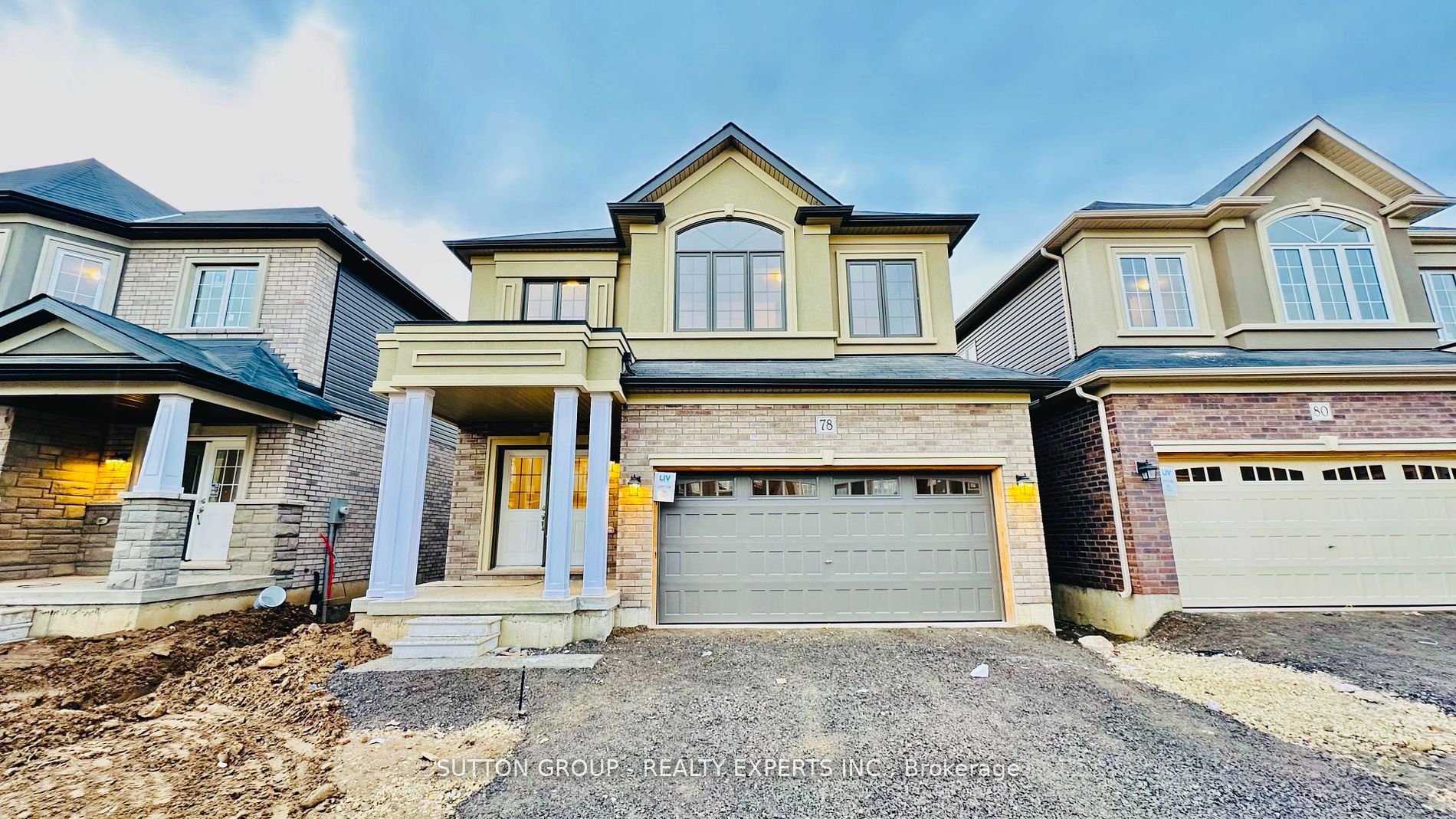$999,000
Available - For Sale
Listing ID: X8099250
78 Macklin St , Brantford, N3T 5L8, Ontario














































| Welcome to beautiful Detached 78 Macklin St., located in the Highly Sought-After Location of Nature's Grand Community In Brantford. Very popular Modern Glasswing 7 Model with Elevation C Built By Prestigious Builder. Never Lived In, This beautiful home has all like upgraded kitchen cabinets with Laminate countertops, 9' Ceiling on the Main Floor, Upgraded hardwood flooring on the Main Level, hardwood stairs, Double depth fridge cabinet, Extended Upper Cabinetry in the Kitchen, Angled upper corner and lower corner piano hinge kitchen cabinet and Large basement windows with lots of natural lights.4 Bedrooms with huge office space on the second floor. The Master Bedroom has a huge his/her w/I closet with a 5-piece washroom.5 Mins To Hwy 403 |
| Extras: Close to local amenities, parks, Grocery stores, Restaurants, and beautiful trails. Brand New SS washer & dryer, SS fridge, and stove Will Be Provided By Sellers Before Possession. |
| Price | $999,000 |
| Taxes: | $1.00 |
| DOM | 11 |
| Occupancy by: | Vacant |
| Address: | 78 Macklin St , Brantford, N3T 5L8, Ontario |
| Lot Size: | 36.19 x 98.70 (Feet) |
| Directions/Cross Streets: | Maclin St/ Bowery St |
| Rooms: | 9 |
| Bedrooms: | 4 |
| Bedrooms +: | |
| Kitchens: | 1 |
| Family Room: | Y |
| Basement: | Unfinished |
| Approximatly Age: | New |
| Property Type: | Detached |
| Style: | 2-Storey |
| Exterior: | Brick Front, Stucco/Plaster |
| Garage Type: | Attached |
| (Parking/)Drive: | Private |
| Drive Parking Spaces: | 2 |
| Pool: | None |
| Approximatly Age: | New |
| Approximatly Square Footage: | 2000-2500 |
| Property Features: | Park, Public Transit, School |
| Fireplace/Stove: | N |
| Heat Source: | Gas |
| Heat Type: | Forced Air |
| Central Air Conditioning: | None |
| Sewers: | Sewers |
| Water: | Municipal |
$
%
Years
This calculator is for demonstration purposes only. Always consult a professional
financial advisor before making personal financial decisions.
| Although the information displayed is believed to be accurate, no warranties or representations are made of any kind. |
| SUTTON GROUP - REALTY EXPERTS INC. |
- Listing -1 of 0
|
|

Gaurang Shah
Licenced Realtor
Dir:
416-841-0587
Bus:
905-458-7979
Fax:
905-458-1220
| Virtual Tour | Book Showing | Email a Friend |
Jump To:
At a Glance:
| Type: | Freehold - Detached |
| Area: | Brantford |
| Municipality: | Brantford |
| Neighbourhood: | |
| Style: | 2-Storey |
| Lot Size: | 36.19 x 98.70(Feet) |
| Approximate Age: | New |
| Tax: | $1 |
| Maintenance Fee: | $0 |
| Beds: | 4 |
| Baths: | 3 |
| Garage: | 0 |
| Fireplace: | N |
| Air Conditioning: | |
| Pool: | None |
Locatin Map:
Payment Calculator:

Listing added to your favorite list
Looking for resale homes?

By agreeing to Terms of Use, you will have ability to search up to 170799 listings and access to richer information than found on REALTOR.ca through my website.


