$4,999,988
Available - For Sale
Listing ID: W8096020
44 Wanita Rd , Mississauga, L5G 1B4, Ontario
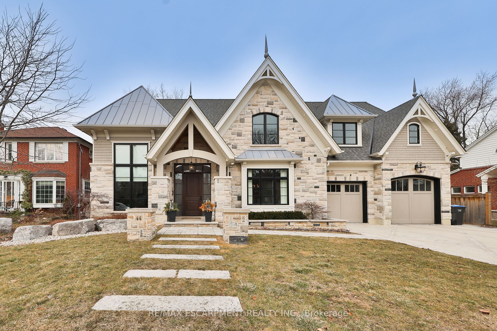
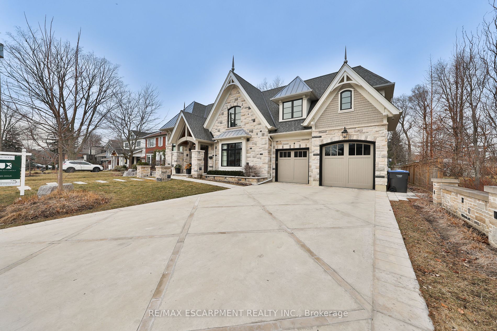
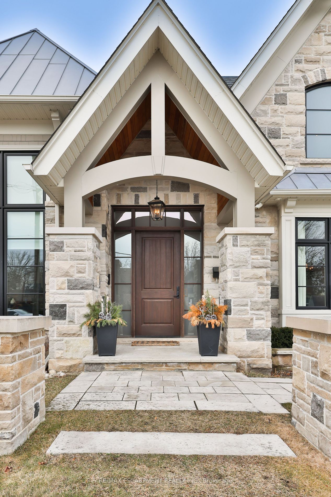
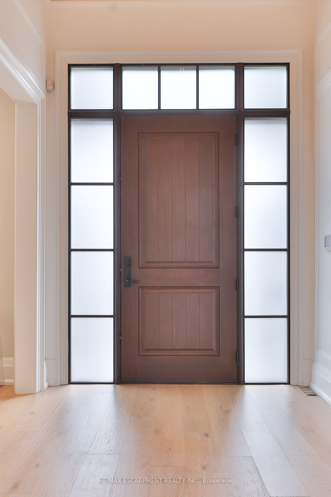
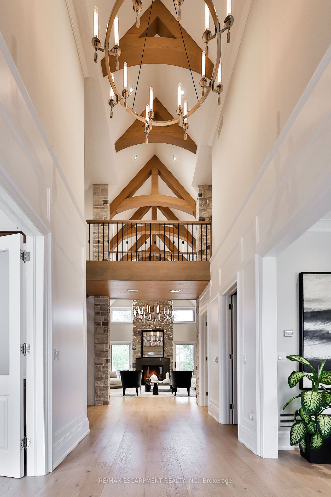
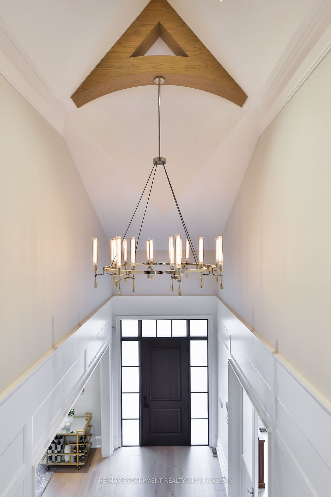
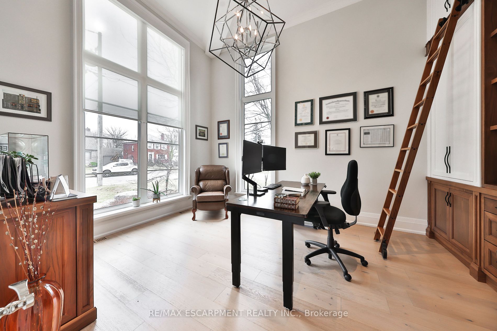
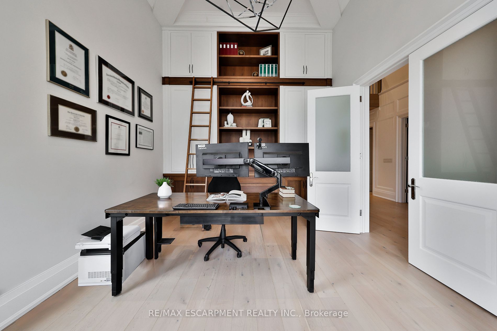
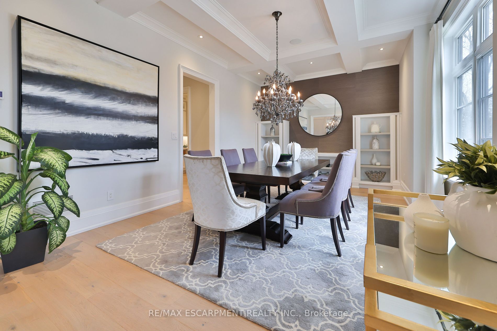
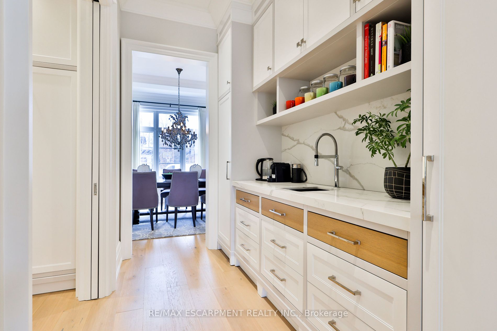
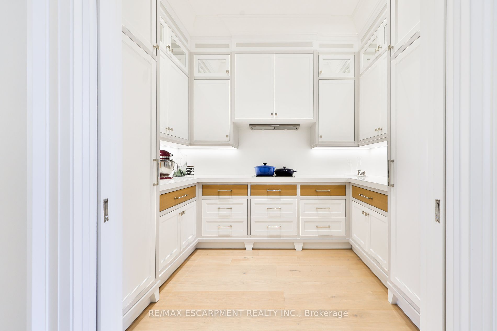
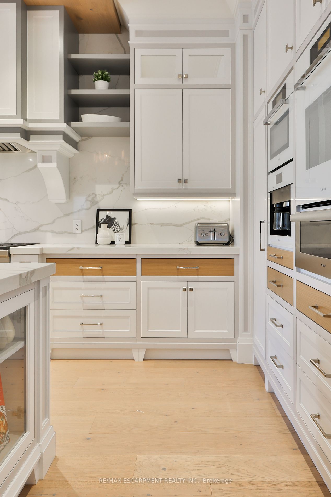
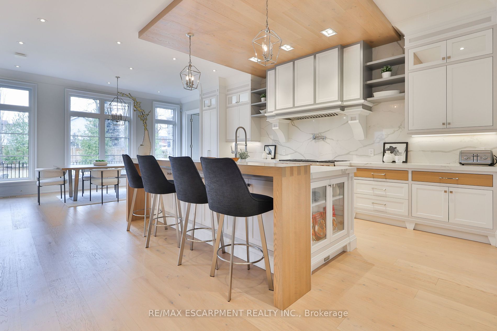
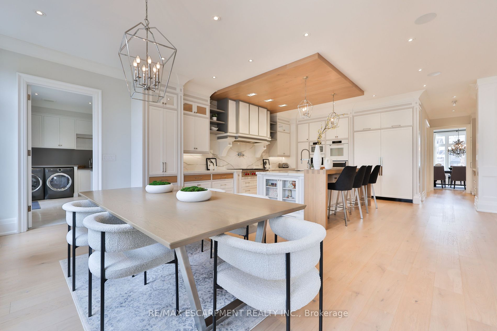
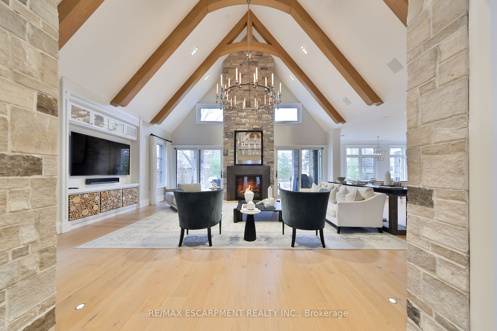


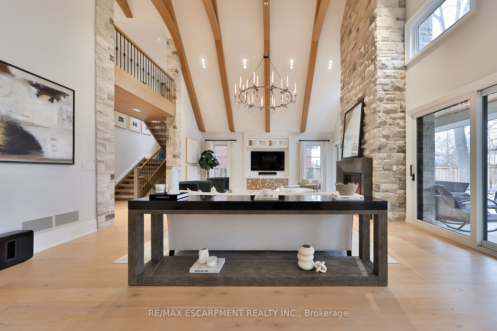
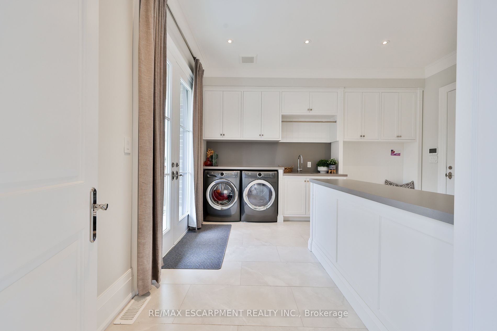
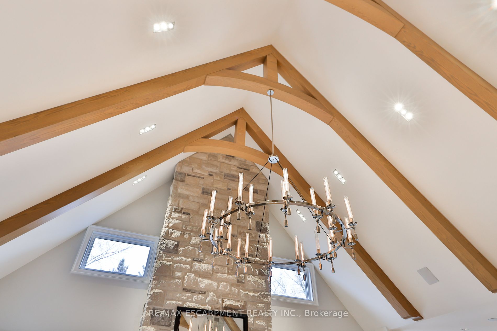
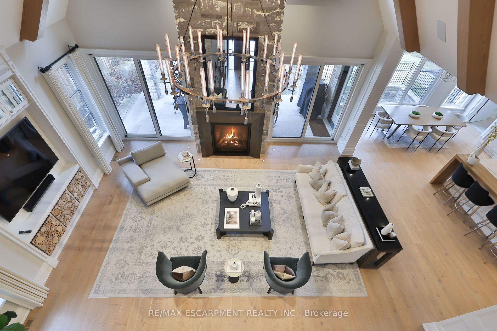
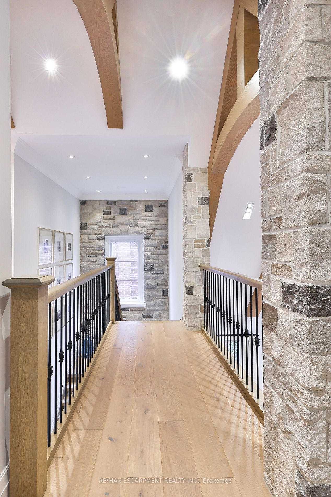
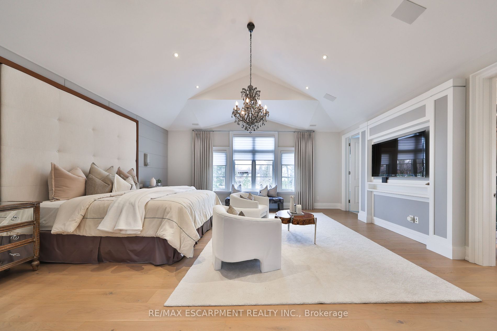























| Step into luxury at this meticulously designed residence spanning 7200 sq ft on a 75 x 150 ft lot. The grand foyer welcomes you with 23-foot ceilings and white oak hardwood floors. The main level features a formal dining room, spice kitchen, and a magazine-featured gourmet kitchen with Miele and WOLF appliances. The living room boasts a custom stone feature wall and a gas Napoleon fireplace. The primary bedroom upstairs offers a sanctuary with a vaulted ceiling and lavish ensuite. The lower level is an entertainment haven with a recreation room, bar, gym, and a wine cellar. Outside, the exterior showcases a blend of solid stone and brick, a cedar plank patio cover, and raised garden beds in the fully fenced backyard. This smart home is equipped with Control4 technology for lights, music, security, and window coverings. Every detail has been carefully considered, making this property a masterpiece of design and functionality, offering a lifestyle of unparalleled sophistication. |
| Price | $4,999,988 |
| Taxes: | $29426.00 |
| Assessment: | $3338000 |
| Assessment Year: | 2024 |
| Address: | 44 Wanita Rd , Mississauga, L5G 1B4, Ontario |
| Lot Size: | 75.11 x 150.22 (Feet) |
| Acreage: | < .50 |
| Directions/Cross Streets: | Lakeshore Rd And Hiawatha Pkwy |
| Rooms: | 19 |
| Bedrooms: | 4 |
| Bedrooms +: | 1 |
| Kitchens: | 1 |
| Family Room: | N |
| Basement: | Fin W/O |
| Property Type: | Detached |
| Style: | 2-Storey |
| Exterior: | Brick, Stone |
| Garage Type: | Attached |
| (Parking/)Drive: | Pvt Double |
| Drive Parking Spaces: | 4 |
| Pool: | None |
| Approximatly Square Footage: | 5000+ |
| Property Features: | Fenced Yard, Lake/Pond, Library, Marina, Park, School |
| Fireplace/Stove: | Y |
| Heat Source: | Gas |
| Heat Type: | Forced Air |
| Central Air Conditioning: | Central Air |
| Laundry Level: | Main |
| Elevator Lift: | N |
| Sewers: | Septic |
| Water: | Municipal |
$
%
Years
This calculator is for demonstration purposes only. Always consult a professional
financial advisor before making personal financial decisions.
| Although the information displayed is believed to be accurate, no warranties or representations are made of any kind. |
| RE/MAX ESCARPMENT REALTY INC. |
- Listing -1 of 0
|
|

Gaurang Shah
Licenced Realtor
Dir:
416-841-0587
Bus:
905-458-7979
Fax:
905-458-1220
| Virtual Tour | Book Showing | Email a Friend |
Jump To:
At a Glance:
| Type: | Freehold - Detached |
| Area: | Peel |
| Municipality: | Mississauga |
| Neighbourhood: | Port Credit |
| Style: | 2-Storey |
| Lot Size: | 75.11 x 150.22(Feet) |
| Approximate Age: | |
| Tax: | $29,426 |
| Maintenance Fee: | $0 |
| Beds: | 4+1 |
| Baths: | 7 |
| Garage: | 0 |
| Fireplace: | Y |
| Air Conditioning: | |
| Pool: | None |
Locatin Map:
Payment Calculator:

Listing added to your favorite list
Looking for resale homes?

By agreeing to Terms of Use, you will have ability to search up to 169992 listings and access to richer information than found on REALTOR.ca through my website.


