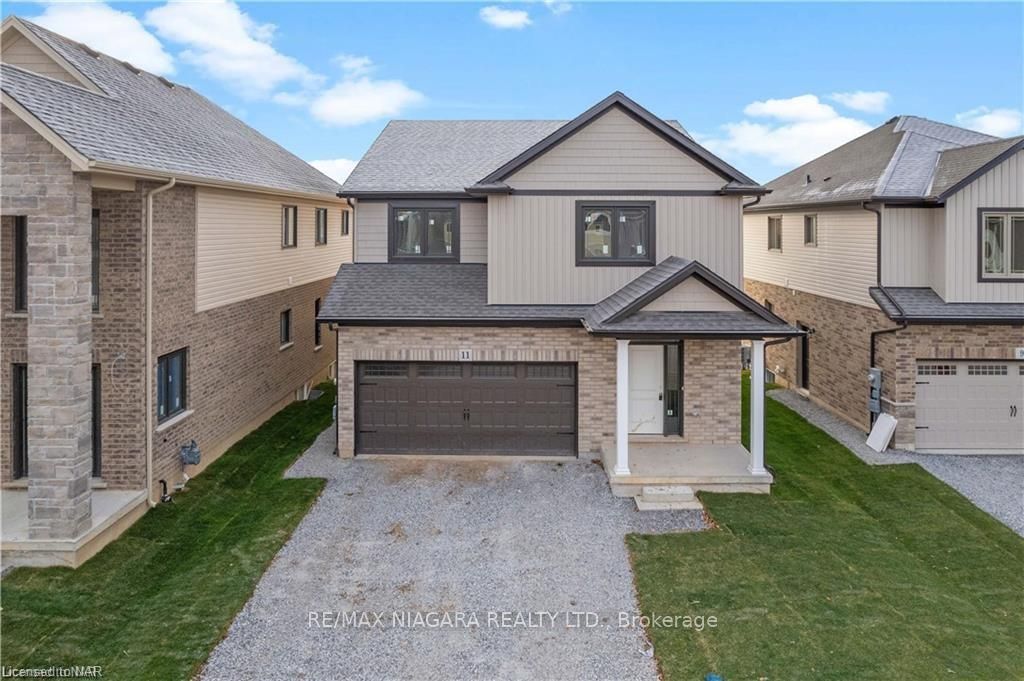$899,900
Available - For Sale
Listing ID: X8085546
11 Alicia Cres , Thorold, L2V 0M1, Ontario














































| Welcome to a refined living experience in Thorold, where a select collection of exquisite homes crafted by the prestigious home Builder awaits you. This stunning property boasts 4 generously-sized bedrooms plus a loft, 2.5 bathrooms, a spacious 2-car garage, and an expansive 2,056 sqft of luxurious living space on the second floor. Step into a world of modern elegance as the open concept kitchen and living area seamlessly blend together. Immerse yourself in the heart of the home, where quality finishes abound. The kitchen is a culinary haven, featuring a large island that provides ample space for both meal preparation and entertaining. The double stainless steel sink and single lever washer-less faucet add a touch of sophistication, combining both form and function. Discover a harmonious balance of comfort and style as you explore this meticulously designed property. Welcome home to a residence where every detail reflects the commitment to excellence by this local Builder. |
| Price | $899,900 |
| Taxes: | $0.00 |
| Address: | 11 Alicia Cres , Thorold, L2V 0M1, Ontario |
| Lot Size: | 40.00 x 101.00 (Feet) |
| Acreage: | < .50 |
| Directions/Cross Streets: | Hansler & Alicia |
| Rooms: | 13 |
| Bedrooms: | 4 |
| Bedrooms +: | |
| Kitchens: | 1 |
| Family Room: | N |
| Basement: | Full, Unfinished |
| Approximatly Age: | New |
| Property Type: | Detached |
| Style: | 2-Storey |
| Exterior: | Brick |
| Garage Type: | Attached |
| (Parking/)Drive: | Pvt Double |
| Drive Parking Spaces: | 2 |
| Pool: | None |
| Approximatly Age: | New |
| Approximatly Square Footage: | 2000-2500 |
| Fireplace/Stove: | N |
| Heat Source: | Gas |
| Heat Type: | Forced Air |
| Central Air Conditioning: | Central Air |
| Sewers: | Sewers |
| Water: | Municipal |
$
%
Years
This calculator is for demonstration purposes only. Always consult a professional
financial advisor before making personal financial decisions.
| Although the information displayed is believed to be accurate, no warranties or representations are made of any kind. |
| RE/MAX NIAGARA REALTY LTD. |
- Listing -1 of 0
|
|

Gaurang Shah
Licenced Realtor
Dir:
416-841-0587
Bus:
905-458-7979
Fax:
905-458-1220
| Book Showing | Email a Friend |
Jump To:
At a Glance:
| Type: | Freehold - Detached |
| Area: | Niagara |
| Municipality: | Thorold |
| Neighbourhood: | |
| Style: | 2-Storey |
| Lot Size: | 40.00 x 101.00(Feet) |
| Approximate Age: | New |
| Tax: | $0 |
| Maintenance Fee: | $0 |
| Beds: | 4 |
| Baths: | 3 |
| Garage: | 0 |
| Fireplace: | N |
| Air Conditioning: | |
| Pool: | None |
Locatin Map:
Payment Calculator:

Listing added to your favorite list
Looking for resale homes?

By agreeing to Terms of Use, you will have ability to search up to 168481 listings and access to richer information than found on REALTOR.ca through my website.


