$3,680,000
Available - For Sale
Listing ID: N8087098
415 Flamingo Rd , Vaughan, L4J 8L4, Ontario
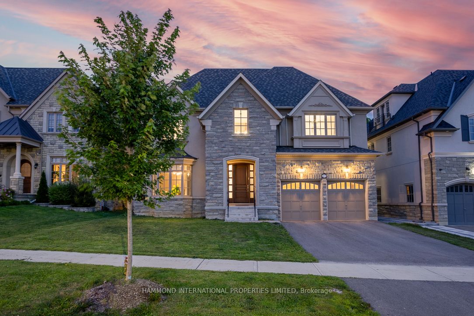
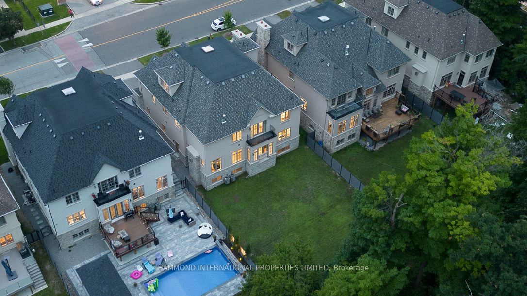
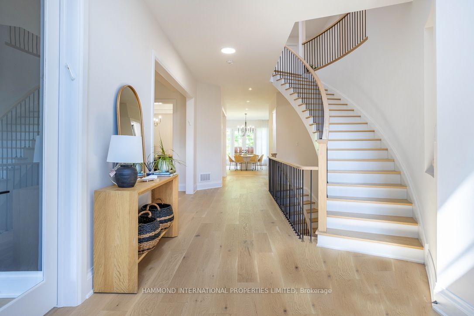
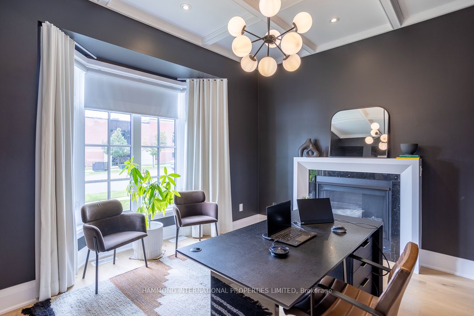
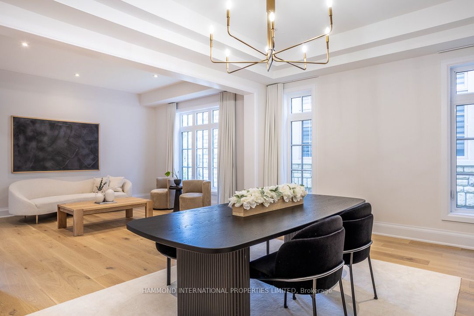
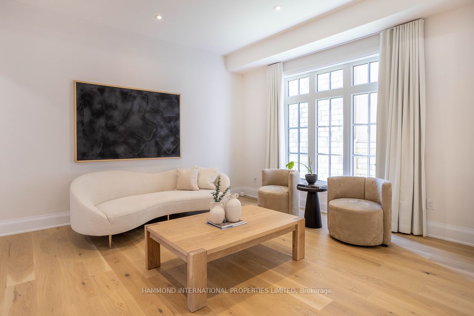
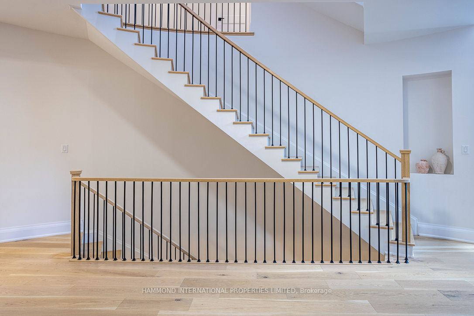
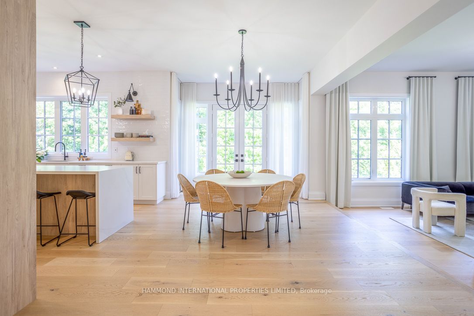
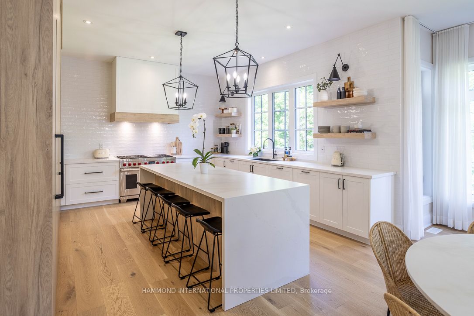
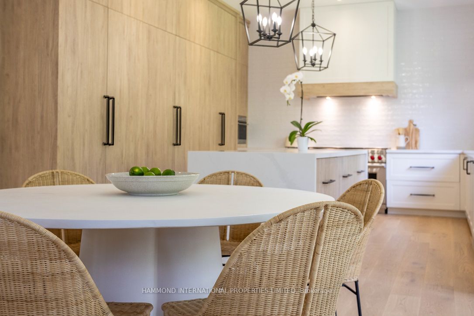
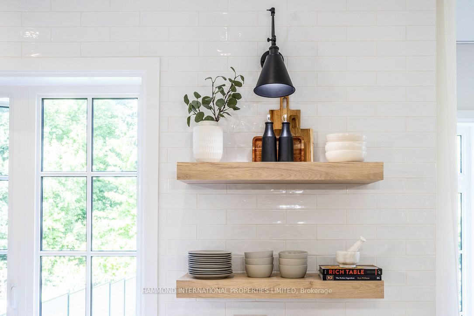
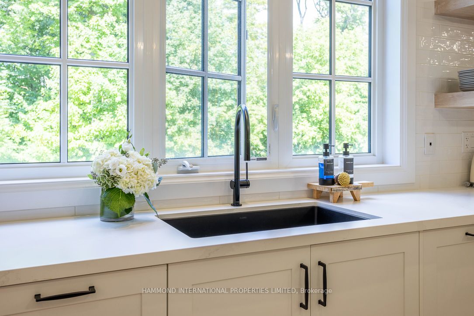
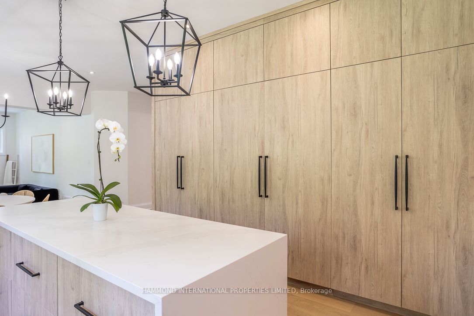
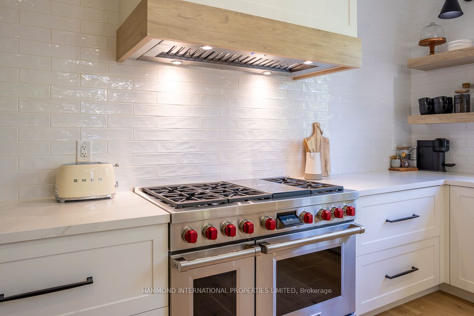
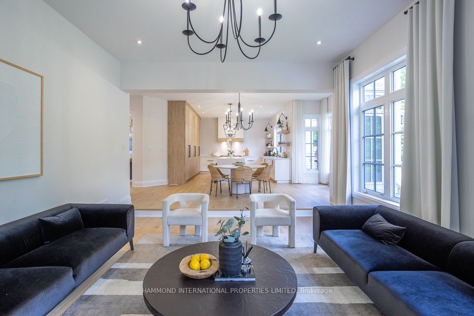
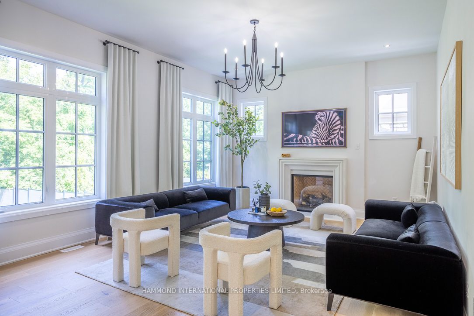
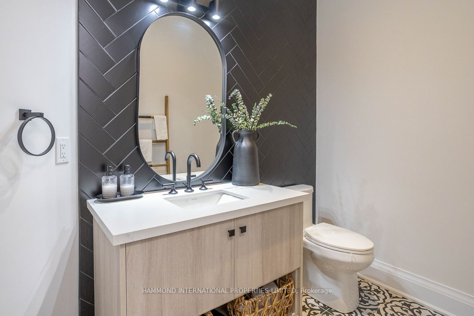
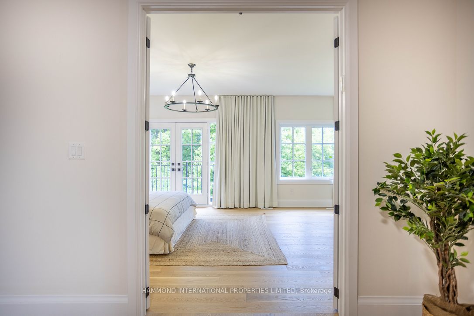
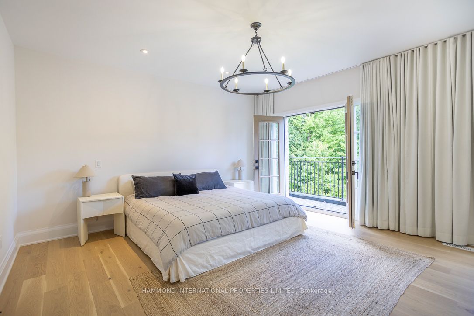
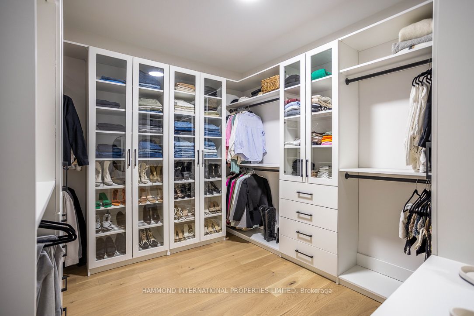
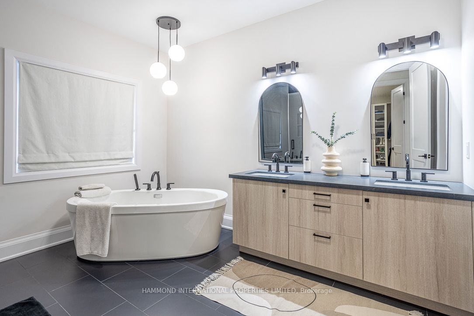
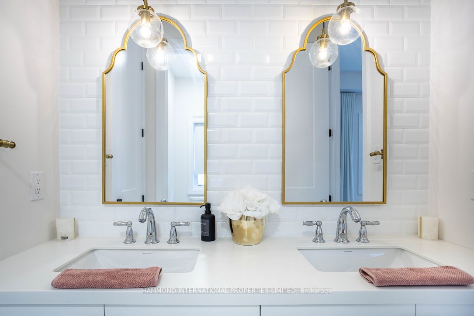
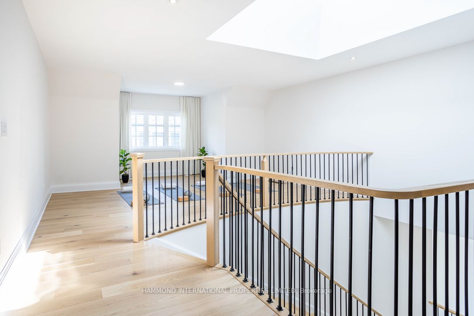























| This contemporary residence built in 2021 offers a spacious 5565 sq ft above grade of modern interior open concept plan. Set on a 60X160 private lot, an entertainer's paradise with lush forest views at the rear. The gourmet kitchen boasts top-notch appliances and a custom oversized island, perfect for hosting sizeable gatherings. On the second level, the owner's suite flaunts a generous walk-in closet, a large ensuite, and a Juliet balcony offering a scenic view of the yard. Additionally, a spacious loft, games room, or yoga retreat for the entire family to relish. Situated in close proximity to community centers, golf and country clubs, places of worship, public and private schools, restaurants, and community shopping, this property epitomizes modern luxury living. |
| Extras: 10Ft ceilings, 3 Car Tandem, Main floor Laundry, Service staircase to lower, Tarion Warranty included, 5565 Sq ft above grade, $$$ in designer upgrades throughout and custom finishes |
| Price | $3,680,000 |
| Taxes: | $14332.81 |
| Address: | 415 Flamingo Rd , Vaughan, L4J 8L4, Ontario |
| Lot Size: | 60.00 x 161.00 (Feet) |
| Directions/Cross Streets: | Bathurst/407 |
| Rooms: | 11 |
| Bedrooms: | 5 |
| Bedrooms +: | |
| Kitchens: | 1 |
| Family Room: | Y |
| Basement: | Unfinished |
| Approximatly Age: | 0-5 |
| Property Type: | Detached |
| Style: | 2 1/2 Storey |
| Exterior: | Brick, Stone |
| Garage Type: | Attached |
| (Parking/)Drive: | Available |
| Drive Parking Spaces: | 4 |
| Pool: | None |
| Approximatly Age: | 0-5 |
| Approximatly Square Footage: | 5000+ |
| Property Features: | Place Of Wor, Public Transit |
| Fireplace/Stove: | Y |
| Heat Source: | Gas |
| Heat Type: | Forced Air |
| Central Air Conditioning: | Central Air |
| Laundry Level: | Main |
| Elevator Lift: | N |
| Sewers: | Sewers |
| Water: | Municipal |
$
%
Years
This calculator is for demonstration purposes only. Always consult a professional
financial advisor before making personal financial decisions.
| Although the information displayed is believed to be accurate, no warranties or representations are made of any kind. |
| HAMMOND INTERNATIONAL PROPERTIES LIMITED |
- Listing -1 of 0
|
|

Gaurang Shah
Licenced Realtor
Dir:
416-841-0587
Bus:
905-458-7979
Fax:
905-458-1220
| Virtual Tour | Book Showing | Email a Friend |
Jump To:
At a Glance:
| Type: | Freehold - Detached |
| Area: | York |
| Municipality: | Vaughan |
| Neighbourhood: | Uplands |
| Style: | 2 1/2 Storey |
| Lot Size: | 60.00 x 161.00(Feet) |
| Approximate Age: | 0-5 |
| Tax: | $14,332.81 |
| Maintenance Fee: | $0 |
| Beds: | 5 |
| Baths: | 6 |
| Garage: | 0 |
| Fireplace: | Y |
| Air Conditioning: | |
| Pool: | None |
Locatin Map:
Payment Calculator:

Listing added to your favorite list
Looking for resale homes?

By agreeing to Terms of Use, you will have ability to search up to 171844 listings and access to richer information than found on REALTOR.ca through my website.


